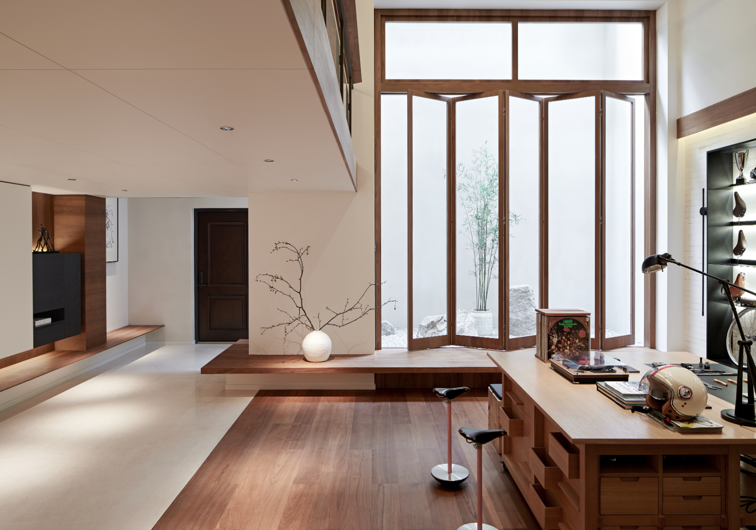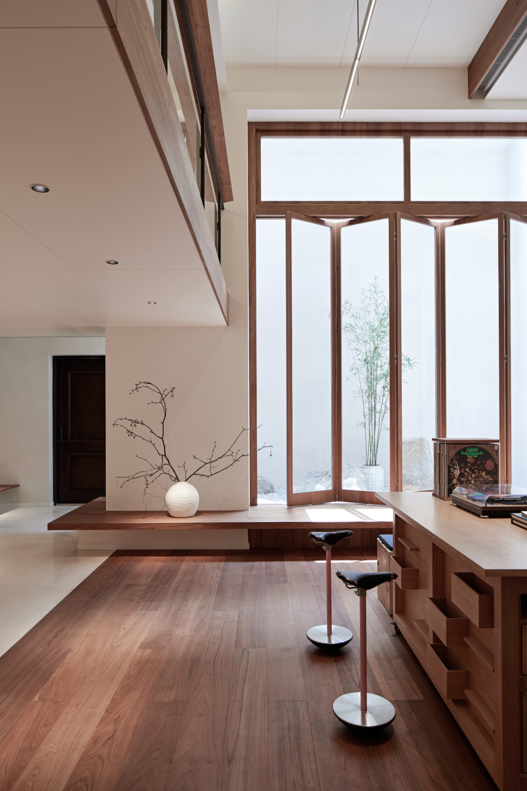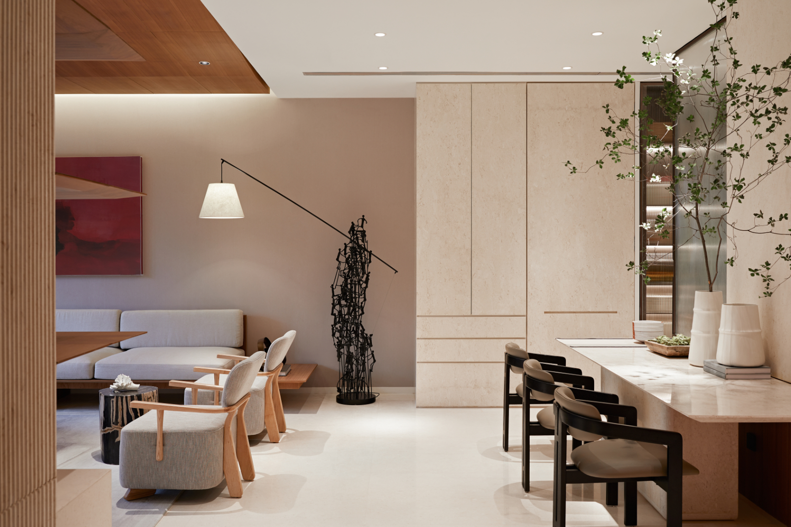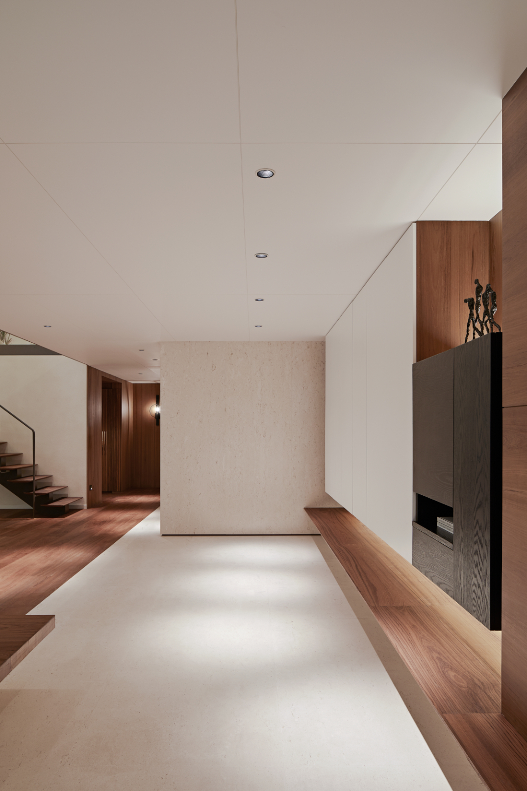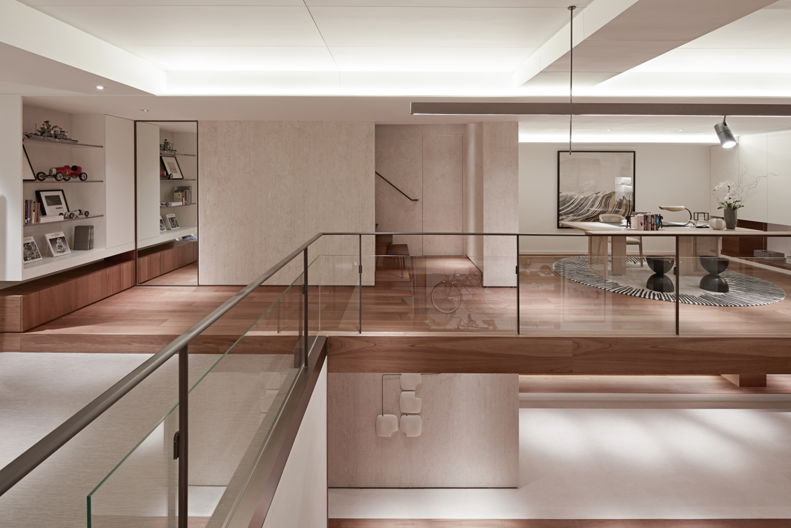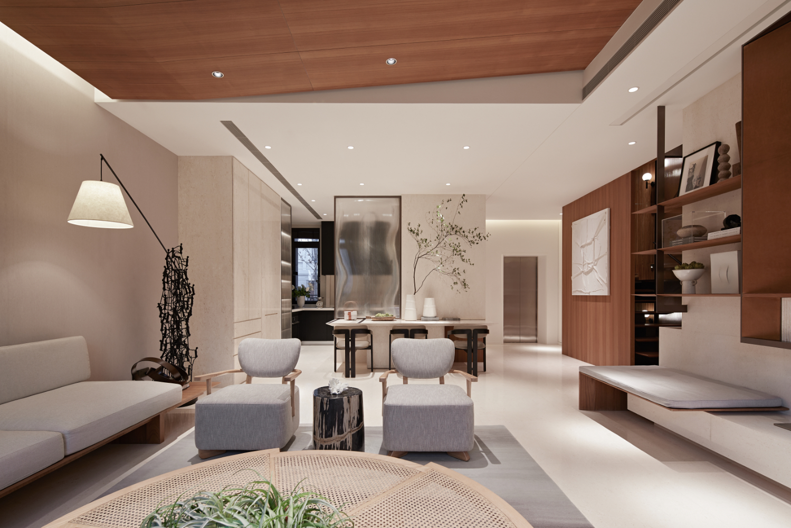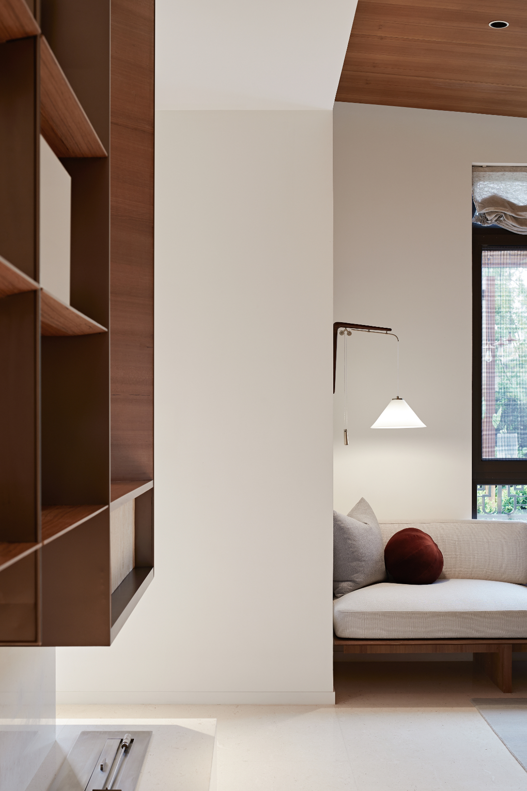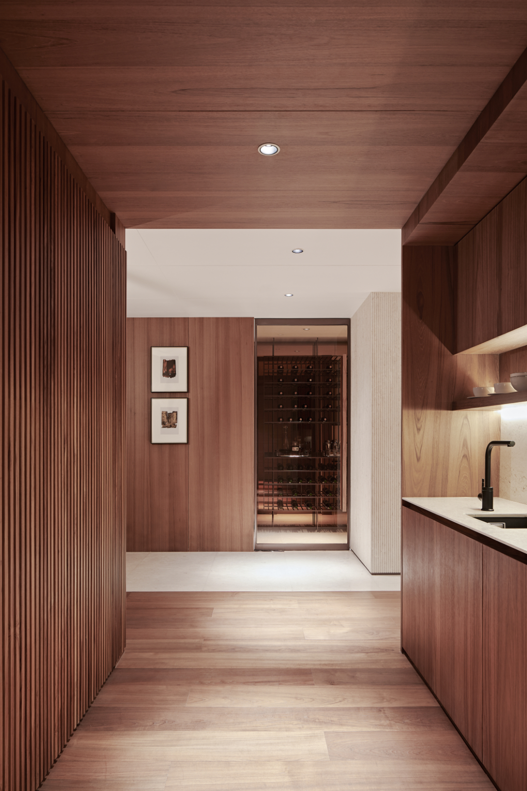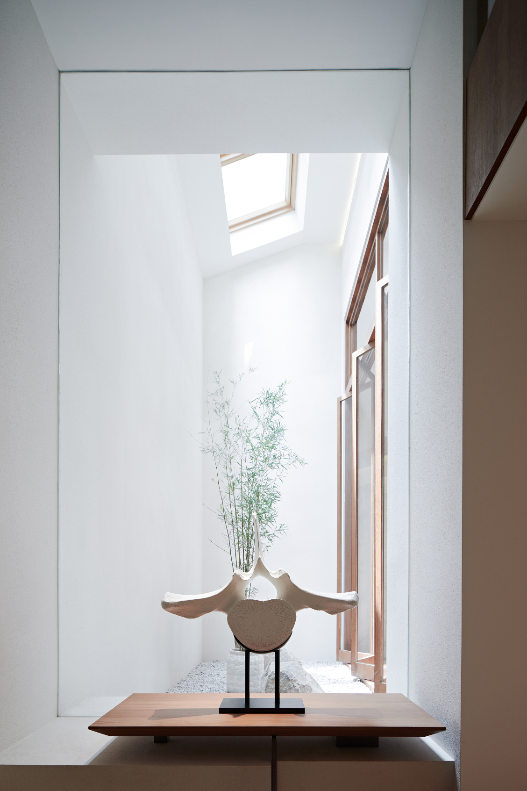The Ideal Land Villa No. 5 普羅理想国5号院別墅
整体空间在视觉效果上运用了留白的处理,通过少而精巧的元素来丰富空间的层次感。当空间中的元素被空白包围,它将会理所当然的吸引到居者的视线,这个元素可以是一个摆件,一个工艺品,一幅装饰画甚至是一个色块。
“言有尽而意无穷。”“留白”给“家”的概念赋予全新的定义与想象的空间,从很大程度上阐述了居者的一种简单洒脱的生活态度,释放居者的灵魂与思绪。
在客厅摒弃了传统的电视背景墙面设计,细腻的麂皮包裹木饰面运用暖色的线条光延伸出构成的形态,米白色的软垫,壁炉的微微火光,纹理质朴的器皿,每件物品都能散发出耐人寻味的温度,室内氛围呈现出安静的和谐感与品质生活的情绪表达。
半开放式西厨吧和餐厅的形体组合,展示了全新的居住生活方式,也满足日常的聚餐接待。白色大理石餐桌温润的细节处理与墙面嵌入结合,绿意点缀,创造出丰富的视觉感。半隐半现的艺术玻璃移门将客餐厅与厨房拉长形成通透的视野,也以此限定功能分区确保空间的一致性与纯粹性。
负一层与夹层空间作为会客接待与家庭陪伴的主要场所,大面积挑空放大空间的纵向联动,大片落地窗不仅引光入室,同时扩大窗沿创造宽敞的内部环境,放大休闲会客区域的活动范围。阳光透过天井安静地照射下来,使封闭的室内拓展并外延至更广阔的天地,眼前即景、深处自然。考虑到夹层的层高较低,天花通过块面错落的拼接设计为儿童陪伴空间赋予更多灵动气息与温馨的家庭氛围。
经过深棕色木质台阶进入二层,来到卧室区域。没有繁杂的线条装饰,引入温柔的自然光线,墙布块面与温润木纹为寝居空间带来舒适自然的气息。整个空间经过灯光与阳光的照射,色彩晕染开来,为室内增添了温柔气质,带来柔软令人放松的安全感。卫生间以自然的搭配营造居家氛围,给空间做减法的同时,又匠心于细致入微的细节塑造。
本案关注空间于居者的内在,还原生活的本质,呈现出一个和谐而自然,亲切有归属感的家
The overall space uses white space in the visual effect, and enriches the layering of the space through few and delicate elements. When an element in the space is surrounded by white space, it will naturally attract the attention of the occupants. This element can be a decoration, a handicraft, a decorative painting or even a color block.
"The words are exhausted and the meaning is endless." "Blank" gives the concept of "home" a new definition and space for imagination. soul and mind In the living room, the traditional TV background wall design is abandoned, and the delicate suede-wrapped wood veneer extends the shape of the composition with the warm-colored line light, the off-white cushions, the faint fire of the fireplace, the rustic utensils, and each item. All can exude an intriguing temperature, and the indoor atmosphere presents a sense of quiet harmony and emotional expression of quality life.
The combination of semi-open western kitchen bar and restaurant shows a new living lifestyle, and also meets daily dinner reception. The warm details of the white marble dining table are combined with the wall embedding, and the green embellishment creates a rich visual sense. The semi-hidden and semi-existing artistic glass sliding door elongates the dining room and kitchen to form a transparent view, which also limits the functional division to ensure the consistency and purity of the space

