The Boat of Abundance 豐饒之舟
豐饒之舟 設計概念說明影片 https://www.youtube.com/watch?v=RF2NMLbTA6k&t=24s。
~
家,就像乘風破浪、滿載漁獲的船舶,定錨在巴士海峽旁的生活港灣。南臺灣的炙熱驕陽,穿透數個不同大小、尺度、高程的通透天井,將自然氛圍援引入室,在阻隔了蒸騰熱浪後,以「光」串聯起一個個獨立的、開放的、私密的生活場域。
~
五層私宅以一道筆直的斜切長向邊界,定義前寬後窄、造型狀似畚箕的建築基地,形構出傳統意義上豐饒的居住環境,卻也產生了大量零碎的不規則角落。設計者透過線性語彙運用、自然與人工採光交疊、空間比例修正、挑空天井的垂直向度串聯,將建築的既有轉化為優勢,建構融於自然、偌大卻暖心的生活之所。
~
自船錨造型梯階進入室內,即可見巨型迴旋梯氣勢滂沱地佔據視覺中心,由地面層直通三樓,與右側藍白色系牆面相互輝映,彷若大海中激起的濤浪,除了營造家邸大開大闔的非凡氣度,也能與屋主從事的遠洋漁產家業產生鏈結。迴旋梯左側即為挑高客廳,此區域以垂直線條作為空間主旋律,客廳背牆和電視牆兩道主牆面皆透過垂直線段分割,創造凹凸有致的層次肌理,同時結合一旁斜切面天井區的金屬線構層架,讓歪斜的空間產生正向的視覺修正,以一致的線性語彙,共構出無限延展的大尺度廣裘感。
~
打開隱身於客廳背牆的出入口,門後即是結合景觀後院的獨立餐廚區域。折疊式落地窗打開了空間內外的中介,令餐廳、陽台到庭院,形成一個層層遞迴、不斷向後開展,產生視覺疊加的空間情境。拉長、延展的空間縱深,既放大用餐時的開闊尺度,也能讓賓客在享用色香味俱全的美饌之餘,以綠植造景滿足視覺上的豐富盛宴。庭院後方自成一屋的獨立健身房,亦藉由落地鏡面牆的設置將自然園藝投映入室,並與露台、餐廳遙遙相對,讓精巧的中庭成為維繫空間與空間、家人與家人之間互動、交流的凝聚之核。
~
二至五樓為私領域家居空間,以簡練的白牆、溫潤的木地板與天花,輔以大量落地窗,結合貫穿全屋,大小不一的數座天井,形構一個個既獨立又彼此聯繫的住居場域。獨特的天井設計模糊了室內室外的界線,讓空間的水平與垂直向度都能伴隨大自然的時序推進產生錯落層次,在日常便能貼近外在環境感知的日昇月落與四季更迭,在居所中體驗人和土地、大海的休戚與共。
This residential project draws inspiration from a boat, full of the bountiful catches of each day, riding the wind and waves to finally anchor in the harbor beside the Bashi Strait. There, the scorching sun in southern Taiwan beams through the skylights, windows, and light wells of various sizes, scales, and elevations, invoking a natural atmosphere into the room while also functioning as a barrier from heat waves. "Light" is used to connect all the independent, open, yet private living areas.
~
A straight bevel bounds the five-story private residence to define a building base that is wide in the front, narrow in the back, and shaped like a dustpan. The designer maximizes this unique architecture with elements of nature by overlapping natural and artificial lighting, adjusting spatial proportions, and connecting light wells, transforming original limitations of the building shape into advantages and constructing a large but heartwarming living place.
~
Entering the interior from the anchor-shaped steps, one’s visual focus is directed to the giant, imposing spiral staircase that goes from the ground to the third floor. It complements the blue and white walls on the right side, where waves stirred up over the sea is abstractly illustrated. In addition to giving this residential project an extraordinary impression of bearing wealth, this spiral staircase is designed to be linked with the ocean-fishing business that the owner’s family is engaged in. On the left side of the spiral staircase is the living room with high ceiling. The two main walls, along with the back wall of the living room and the TV wall, are divided by vertical lines with uneven layered textures. Meanwhile, the laminated metal frames on the wall visually adjust with the slanted space. The consistent use of this linear composition produces expansive and practical interiors.
~
Through the inconspicuous door in the back of the living room is an independent dining and kitchen area decorated with a backyard landscape. The floor-to-ceiling folding windows act as intermediaries between the indoor and outdoor space. They create a superposition of balcony/courtyard styled dining experience. The elongated and extended depth of space gives way to open-scale dining while the backyard greenery adds rich flavors and delicacy to any meal. An independent gym is located on the opposite end of the courtyard. The mirror reflections and the view of natural landscape through the floor-to-ceiling windows highlight the gym as a relaxing space for a family to interact and communicate.
~
The second to fifth floors are private home spaces with white walls and warm wooden floors. Numerous floor-to-ceiling windows combined with light wells of different sizes that run through the entire house, uniquely form living areas that are independent yet interconnected. The light well design blurs the boundaries between the indoors and outdoors, so that the horizontal and vertical dimensions of the space are spotlighted by the changing seasons. One can experience the unity of people, land, and sea in this residence.



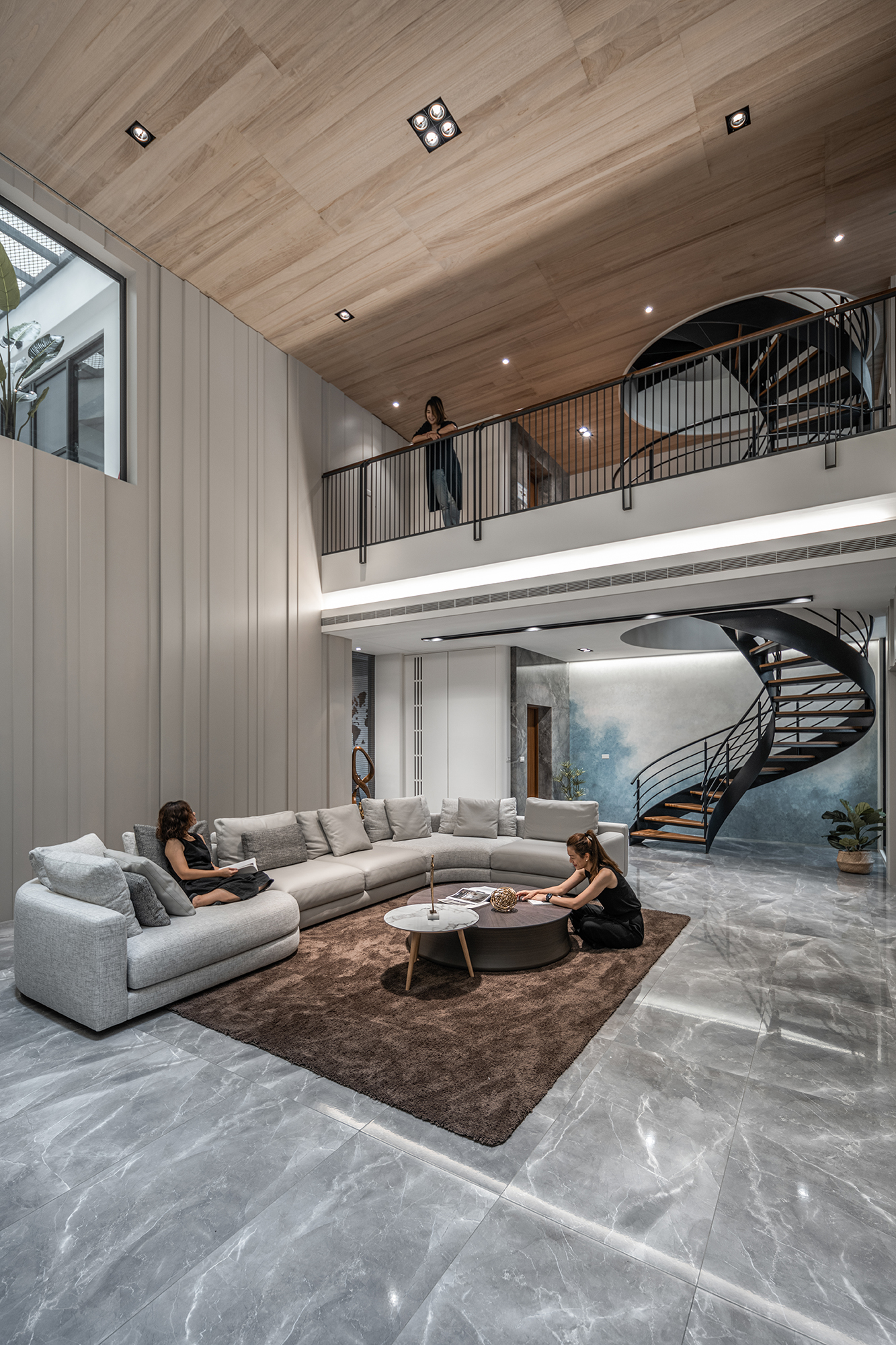 挑高客廳以垂直線條作為空間主旋律,客廳背牆和電視牆兩道主牆面皆透過垂直線段分割,創造凹凸有致的層次肌理。
挑高客廳以垂直線條作為空間主旋律,客廳背牆和電視牆兩道主牆面皆透過垂直線段分割,創造凹凸有致的層次肌理。 將建築既有轉化為優勢,建構融於自然,偌大卻暖心的生活之所。
將建築既有轉化為優勢,建構融於自然,偌大卻暖心的生活之所。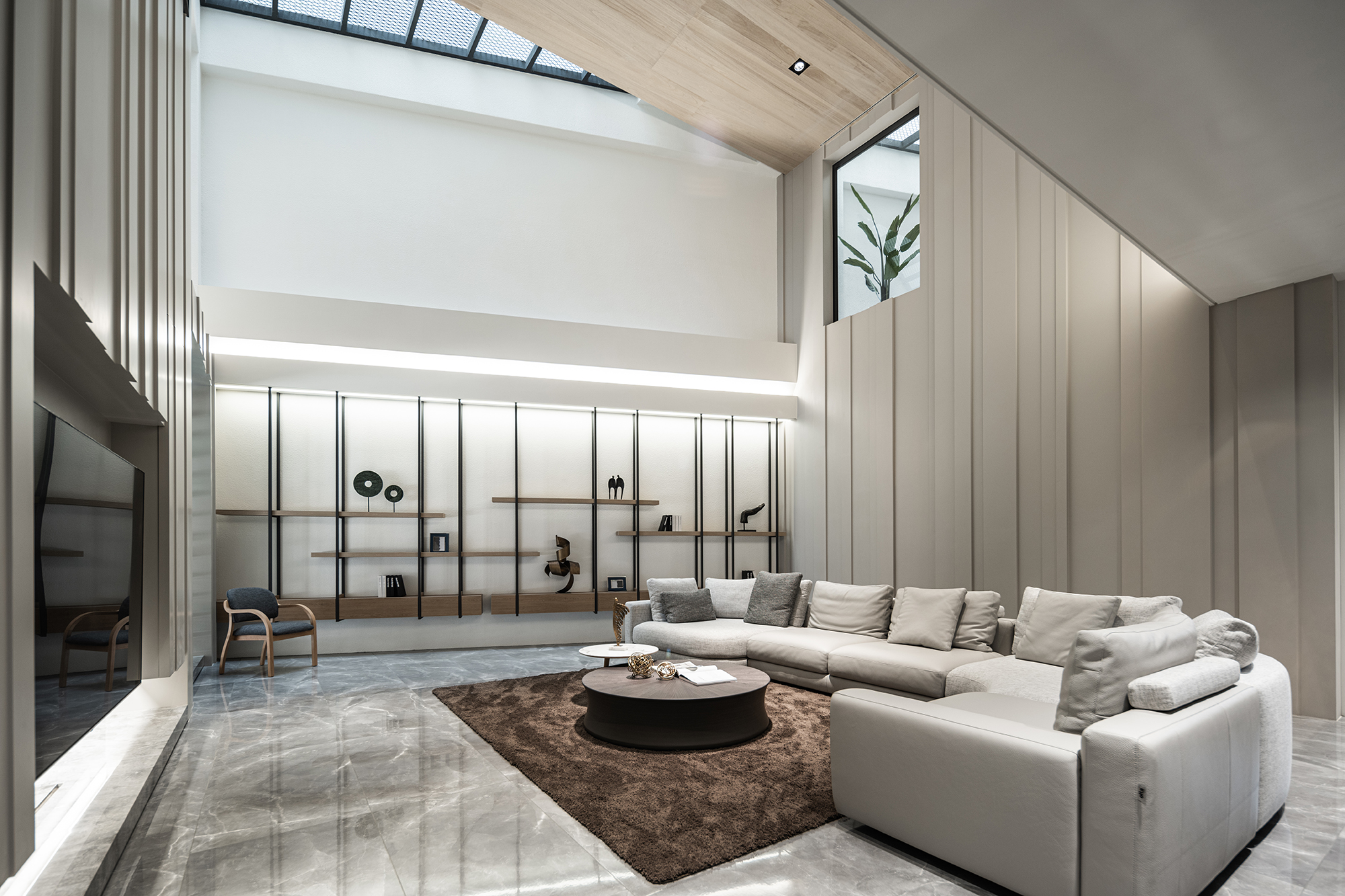 斜切面天井區的金屬線構層架,讓歪斜空間產生正向視覺修正,以一致的線性語彙,共構出無限延展的大尺度廣裘感。
斜切面天井區的金屬線構層架,讓歪斜空間產生正向視覺修正,以一致的線性語彙,共構出無限延展的大尺度廣裘感。 隱身於客廳背牆的出入口,門後即是結合景觀後院的獨立餐廚區域。
隱身於客廳背牆的出入口,門後即是結合景觀後院的獨立餐廚區域。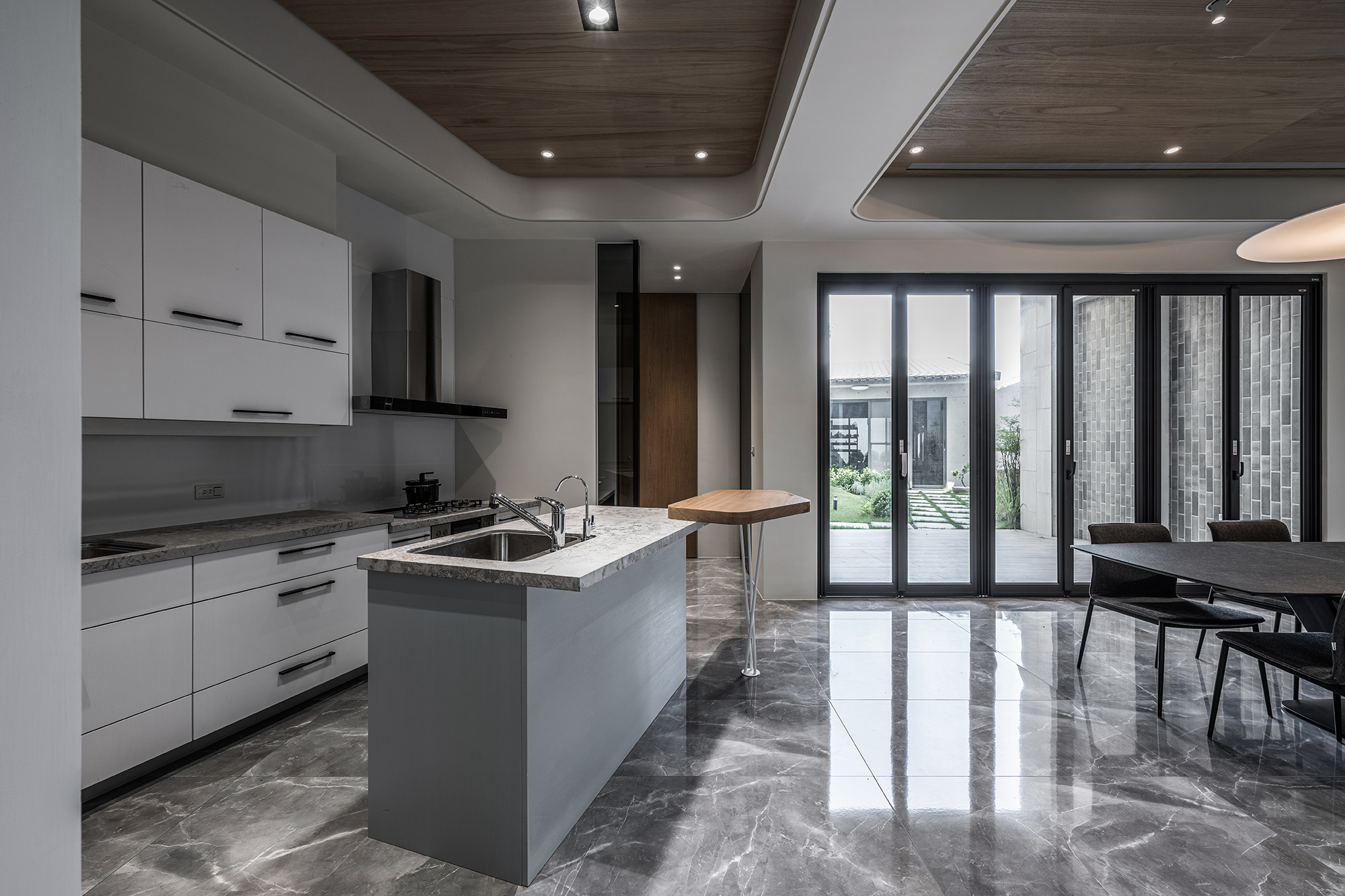 落地窗打開空間內外中介,形成層層遞迴,不斷向後開展,產生視覺疊加的空間情境。
落地窗打開空間內外中介,形成層層遞迴,不斷向後開展,產生視覺疊加的空間情境。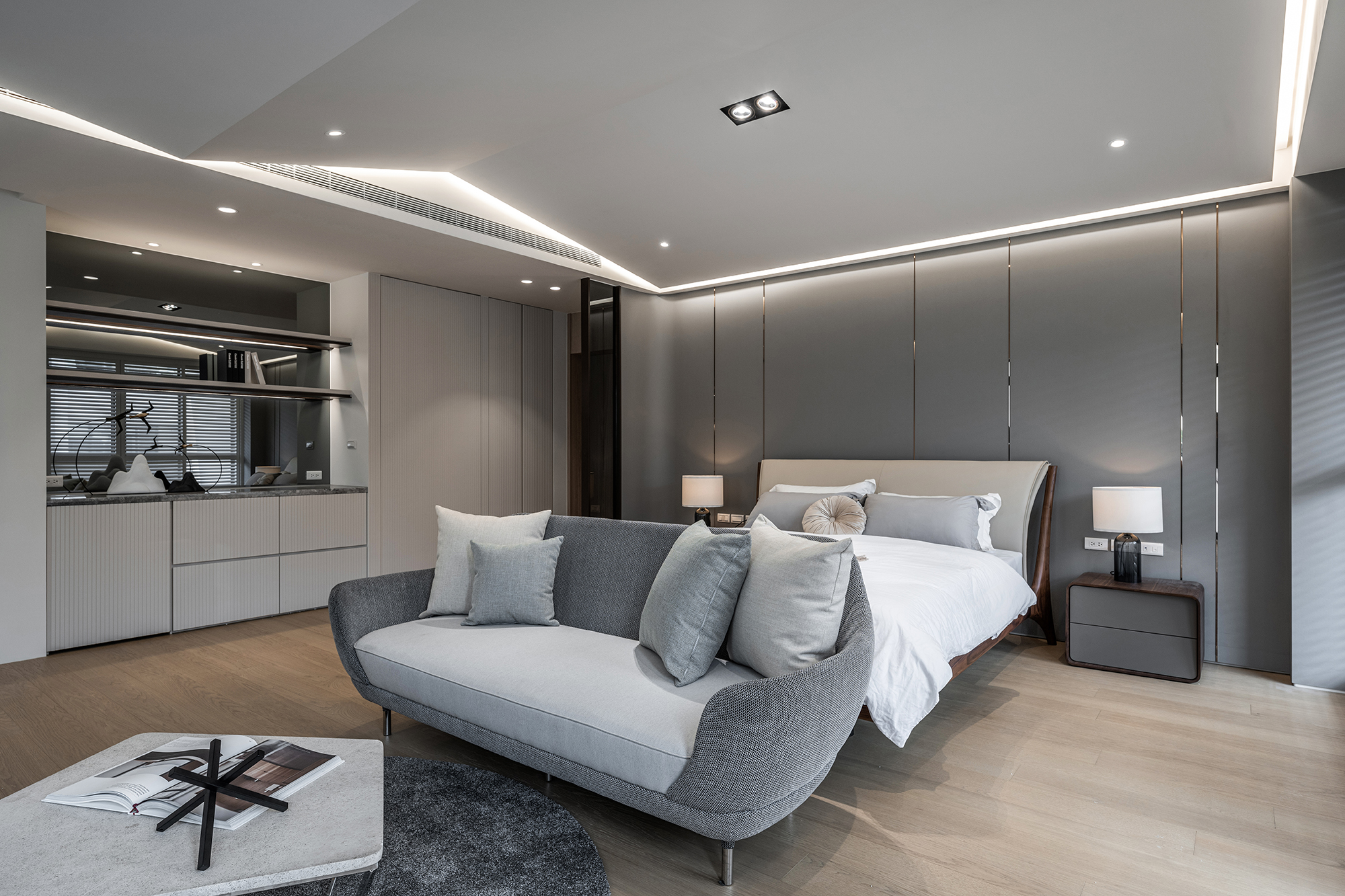 在日常貼近外在環境感知的日昇月落與四季更迭中,體驗到人與土地與大海的休戚與共。
在日常貼近外在環境感知的日昇月落與四季更迭中,體驗到人與土地與大海的休戚與共。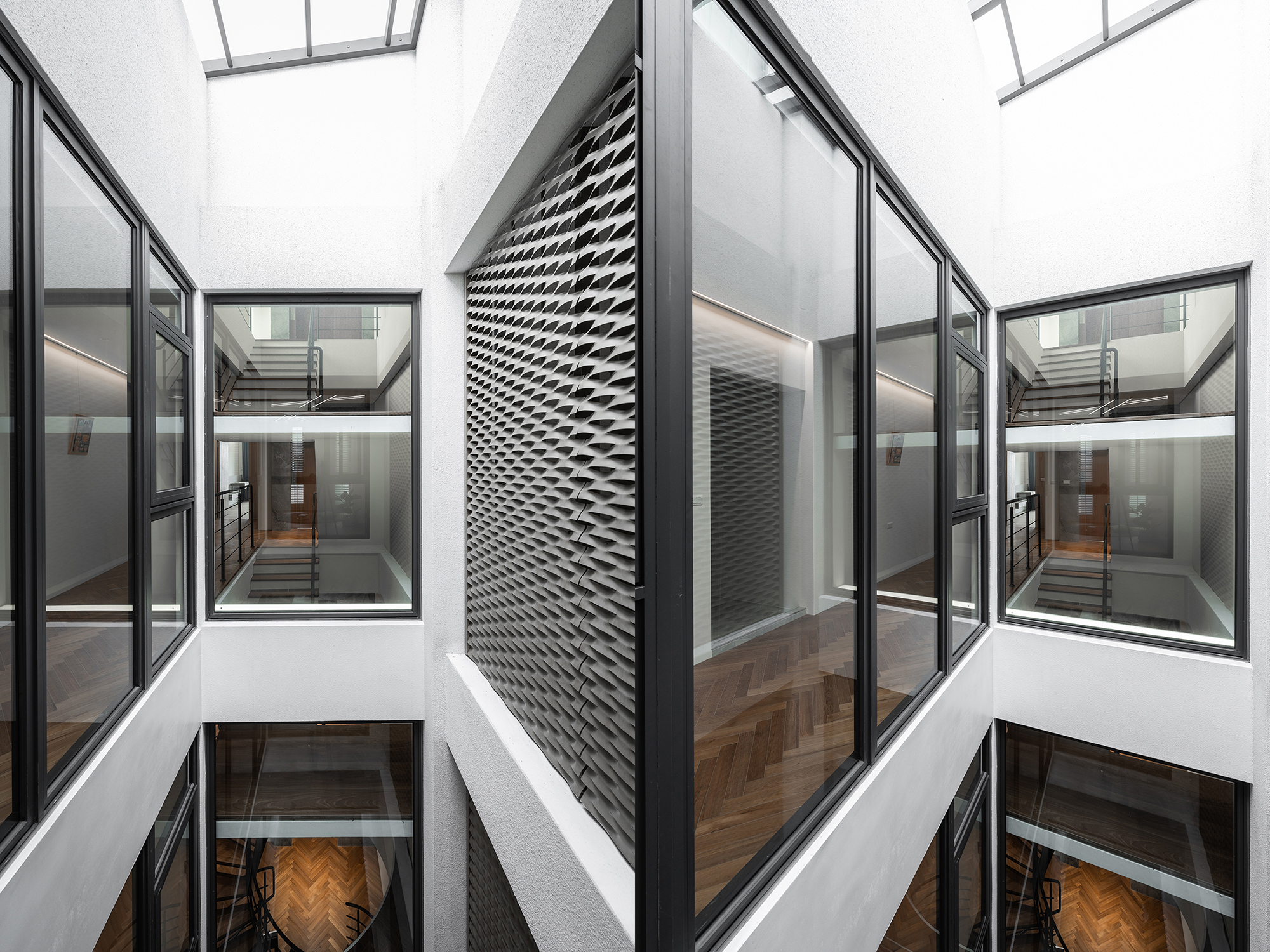 南臺灣的炙熱驕陽,
南臺灣的炙熱驕陽, 巨型迴旋梯氣勢滂沱地佔據視覺中心,由地面一樓直通三樓。
巨型迴旋梯氣勢滂沱地佔據視覺中心,由地面一樓直通三樓。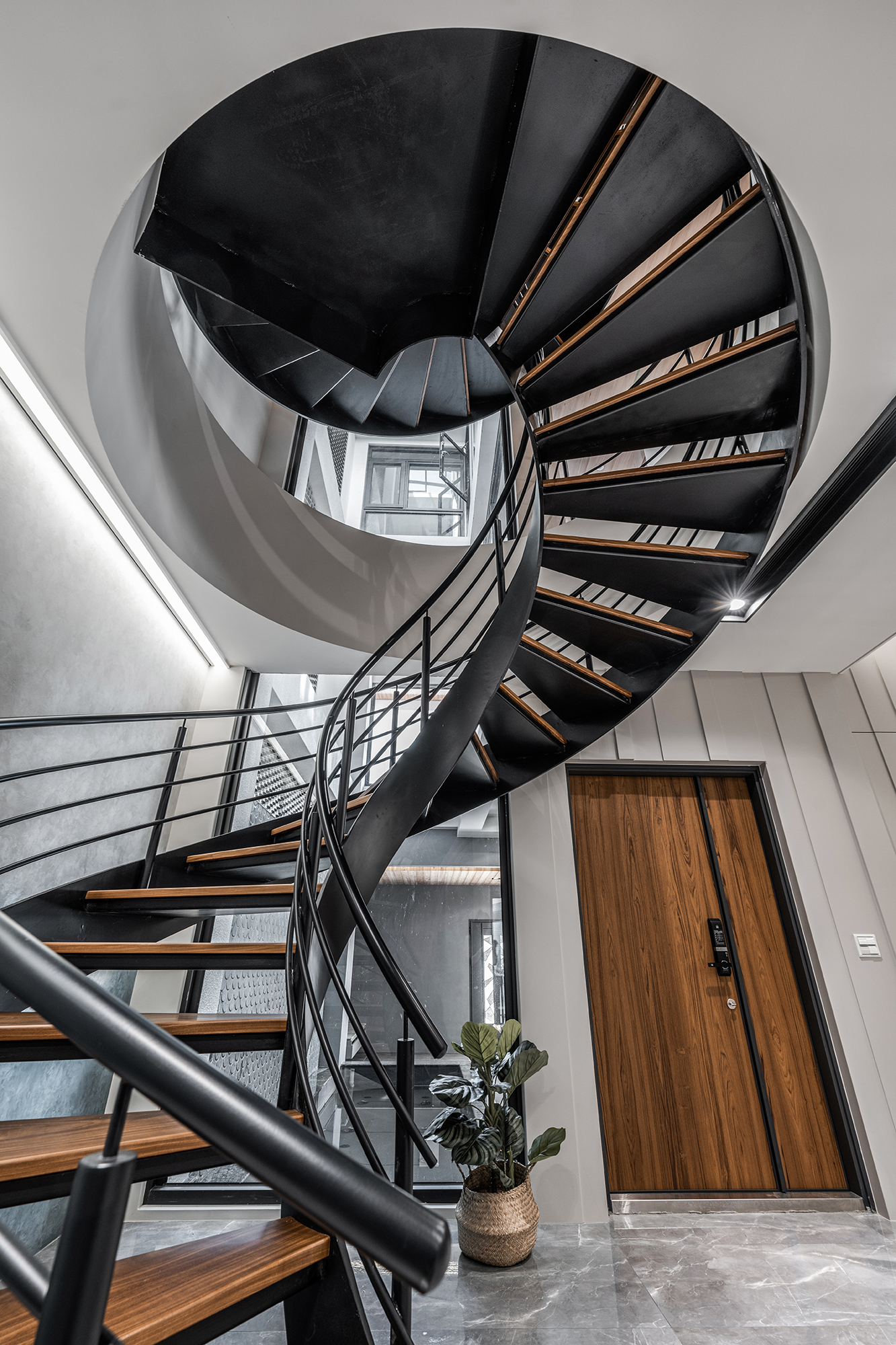 藍白色系牆面相互輝映,彷若大海中激起的濤浪,營造家邸大開大闔的非凡氣度,並與屋主從事的遠洋漁產家業鏈結。
藍白色系牆面相互輝映,彷若大海中激起的濤浪,營造家邸大開大闔的非凡氣度,並與屋主從事的遠洋漁產家業鏈結。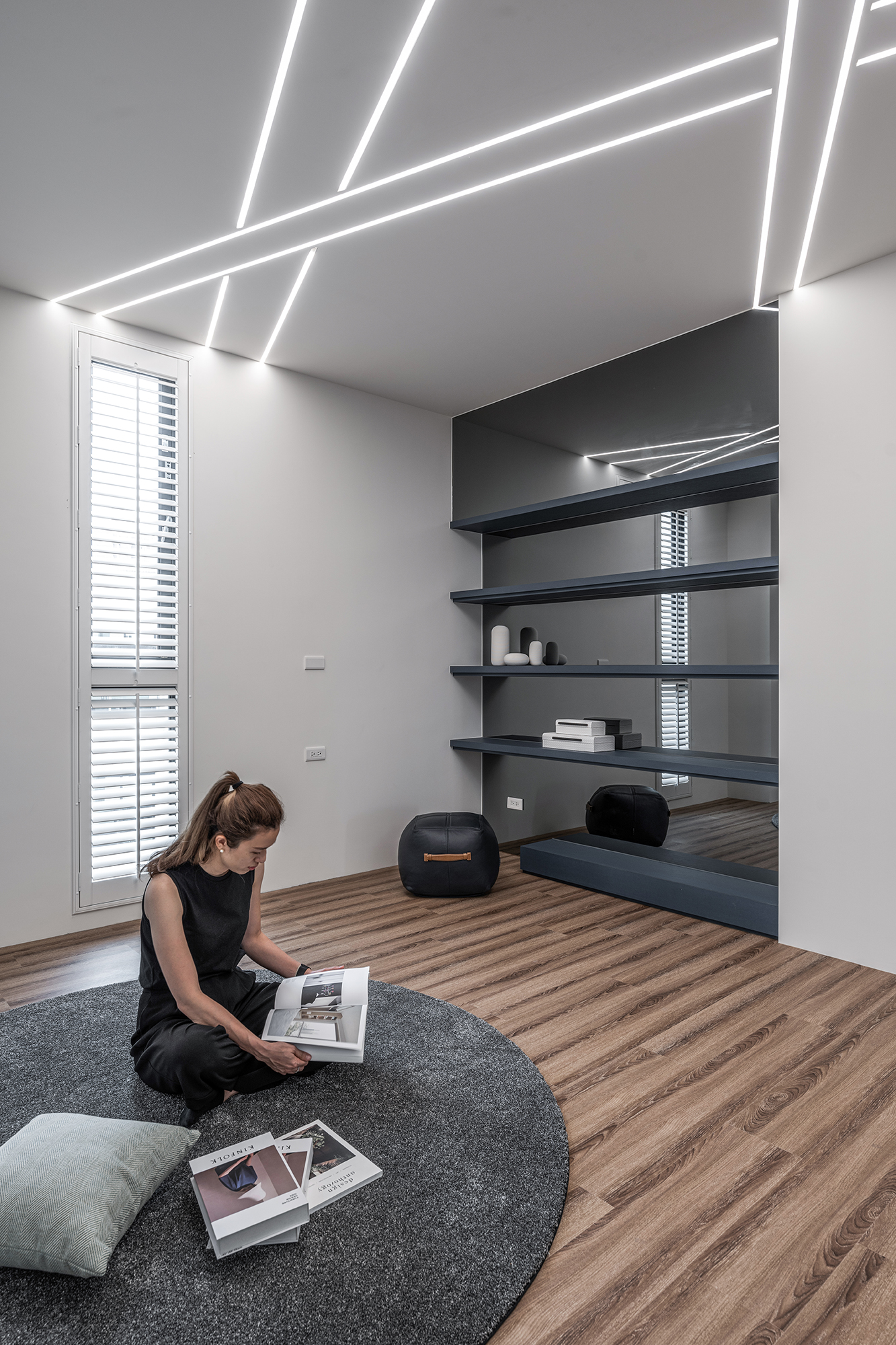 設計者透過線性語彙,運用自然光與人工採光相互交疊。
設計者透過線性語彙,運用自然光與人工採光相互交疊。