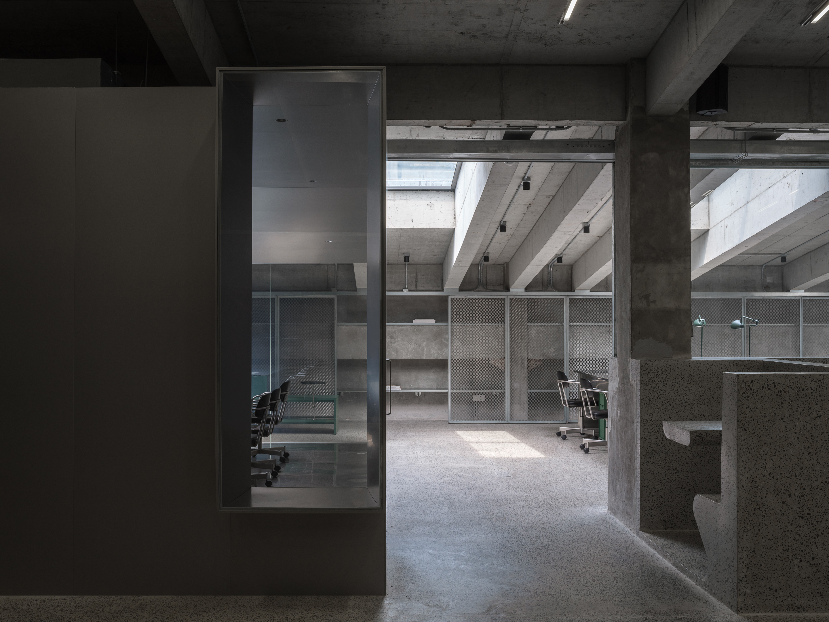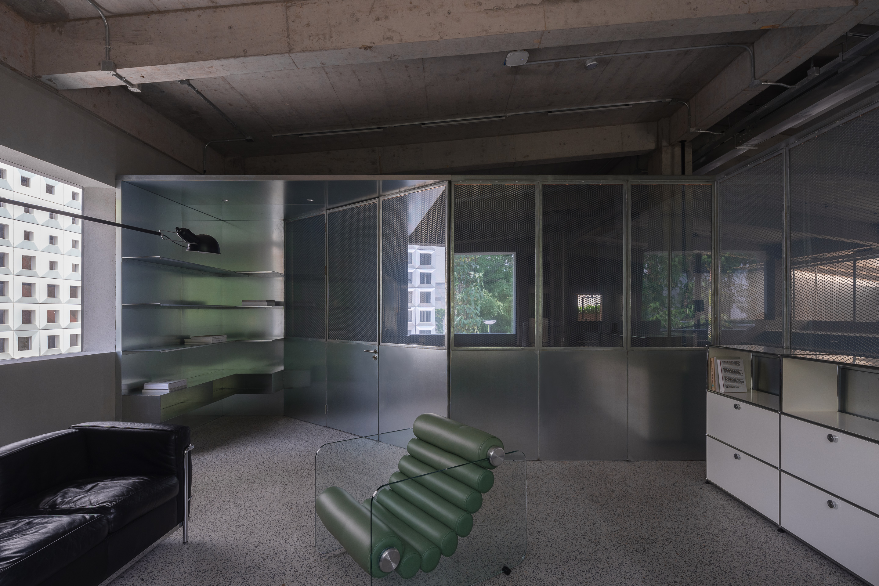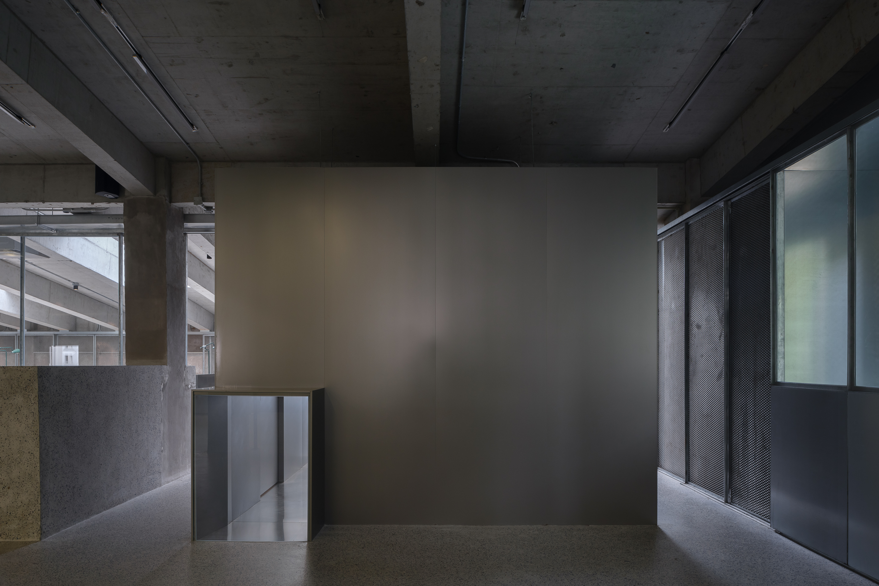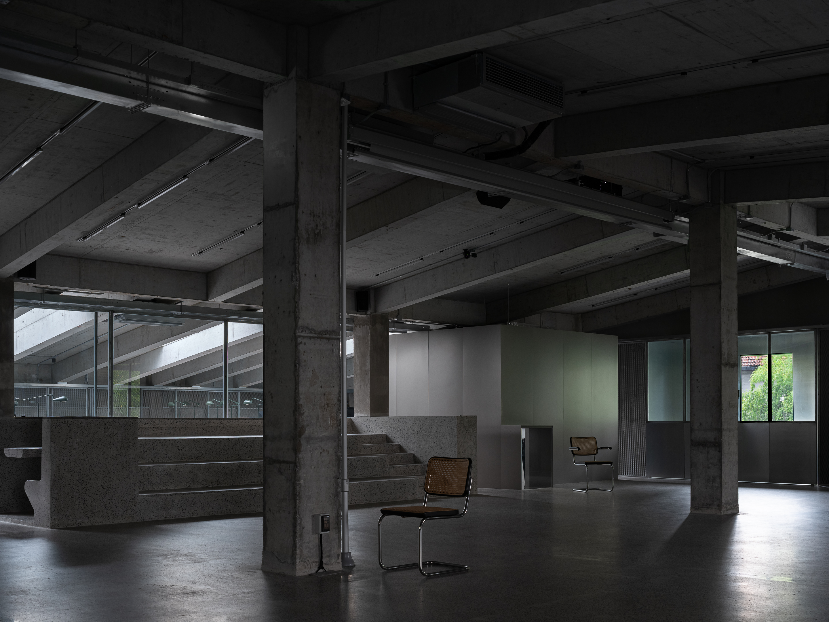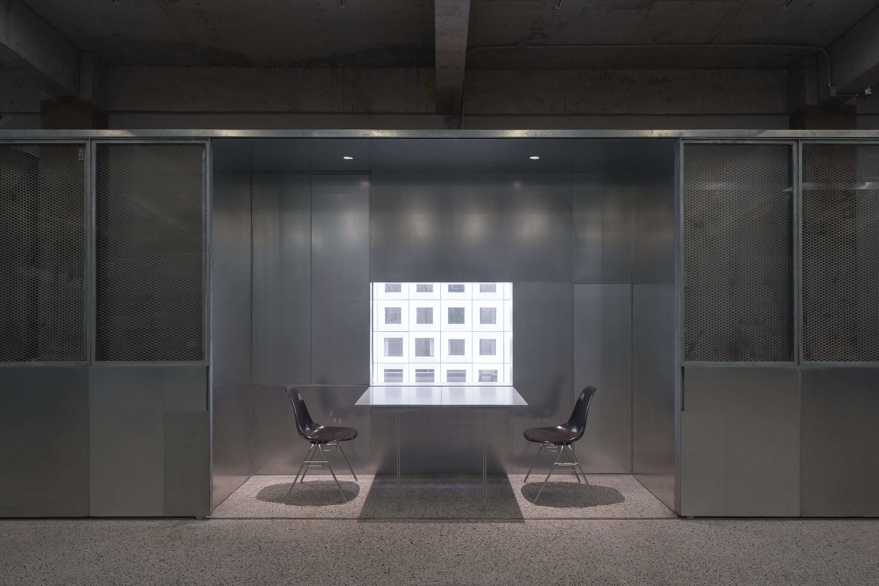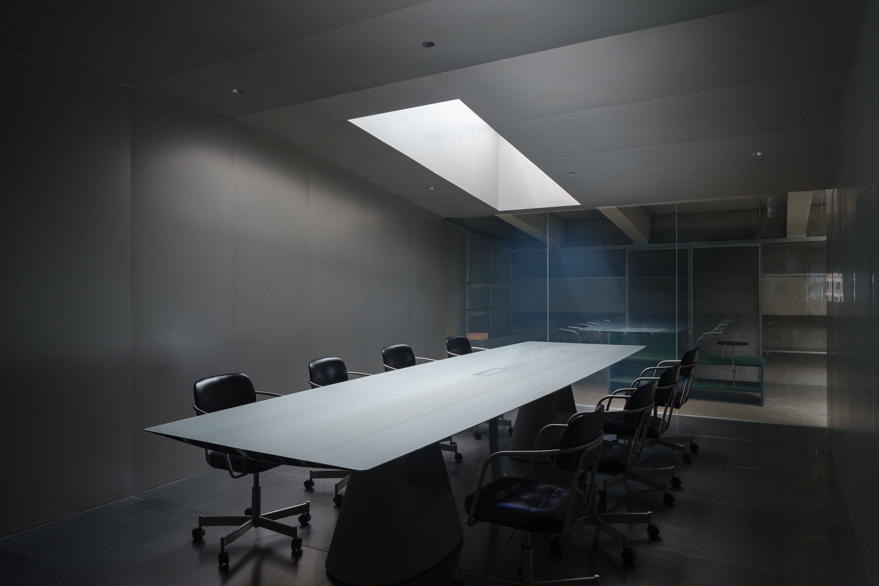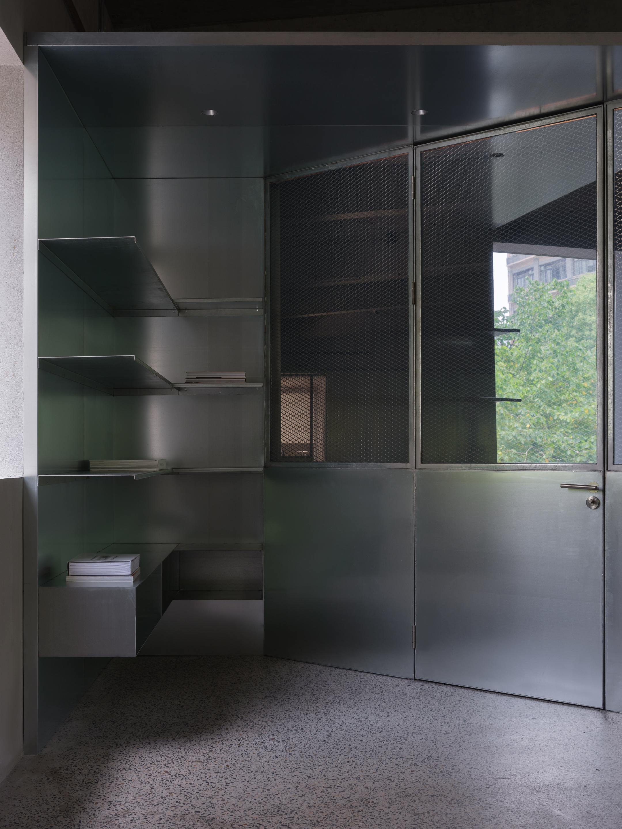Nomadland - Red+Plus Studio 游牧之间 - Red+Plus工作室
由如恩设计的Red+Plus工作室位于上海静安区陕康里创意园区内。设计师对旧工业厂房的二楼空间进行改造,将表面累积的诸多材料层层剥离。逐渐显露的混凝土骨架勾勒出空间轮廓,自然光穿过原有的屋顶天窗,充盈于内。每一栋建筑,无论是否被烙印为历史的载体,都拥有其独特魅力。如恩发掘了旧建筑的改造潜能,使喧嚣都市中的平凡角落又有了重生的契机。改造后的工作室空间可以根据不同的场景设定而灵活多变。这既体现了“游牧性”与“不固定性”的设计概念,也呼应了Red+Plus在时尚及媒体领域的创意工作属性。如今的创意人才穿梭于不同城市之间,提供专业服务,不再受限于地理位置或物理空间。类比而言,往来于Red+Plus的不同人群,也需要根据具体情况而灵活地改变工作空间。翻折于窗户上的台面可以放下来成为办公桌;会议室的玻璃窗能够根据使用场景在透明与不透明之间自由切换;沿墙而置的金属移门满足了不同程度的隐私和照明需求;中央公共空间的投影幕布徐徐降下,形成一个阶梯式的放映剧场。
Located within an ex-industrial campus in Shanghai’s Jing’an District, the project brief entails the adaptive reuse of the upper floor of an old factory building. Neri&Hu regards projects like this as exciting opportunities to celebrate the urban mundane; even buildings which are not designated with historic value have great potential and should be treated with respect. After peeling back any built up layers from decades of renovations, the core essences of the original building’s character are revealed. Its concrete structural framework forms the main space, while a series of existing skylights remain a key source of natural light. The overarching design concept for the fit-out is inspired by the “nomad,” or the idea of lacking fixedness. Owing to the nature of client Red+Plus’ work in fashion and media, the design brief called for flexible working spaces. Much like the itinerant populations that move between cities to offer specialized services, the people working for and with this agency needed their spaces to transform according to various scenarios. Work surfaces may fold down at the two windows to become extra desks, meeting rooms have glass that may be transparent or opaque depending on the use, panels alongside the walls may slide for different privacy or lighting settings, and the central space has a projection surface that may be lowered to transform it into a screening room. The overarching design concept for the fit-out is inspired by the “nomad,” or the idea of lacking fixedness. Owing to the nature of client Red+Plus’ work in fashion and media, the design brief called for flexible working spaces. Much like the itinerant populations that move between cities to offer specialized services, the people working for and with this agency needed their spaces to transform according to various scenarios. Work surfaces may fold down at the two windows to become extra desks, meeting rooms have glass that may be transparent or opaque depending on the use, panels alongside the walls may slide for different privacy or lighting settings, and the central space has a projection surface that may be lowered to transform it into a screening room.

