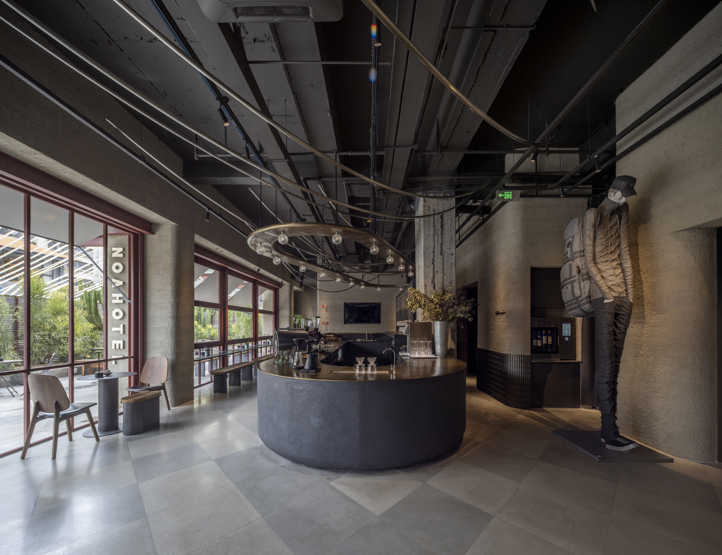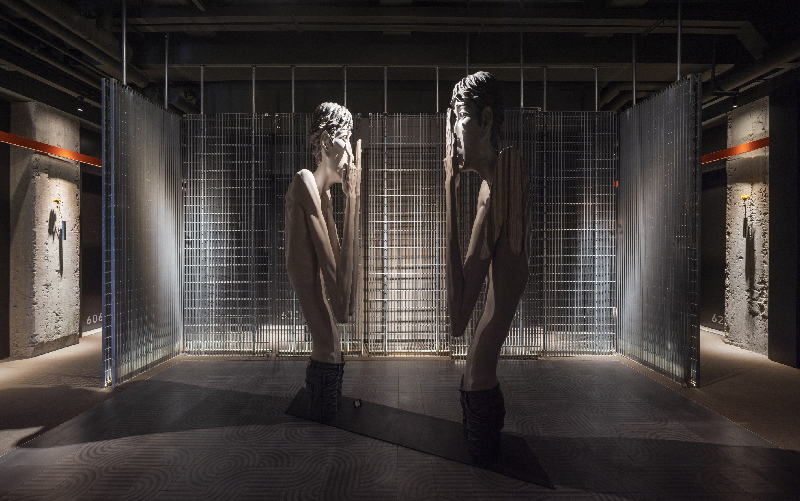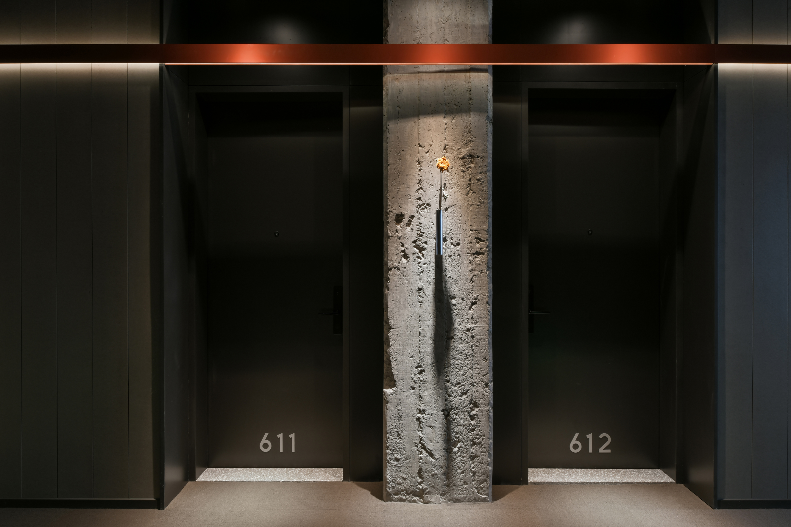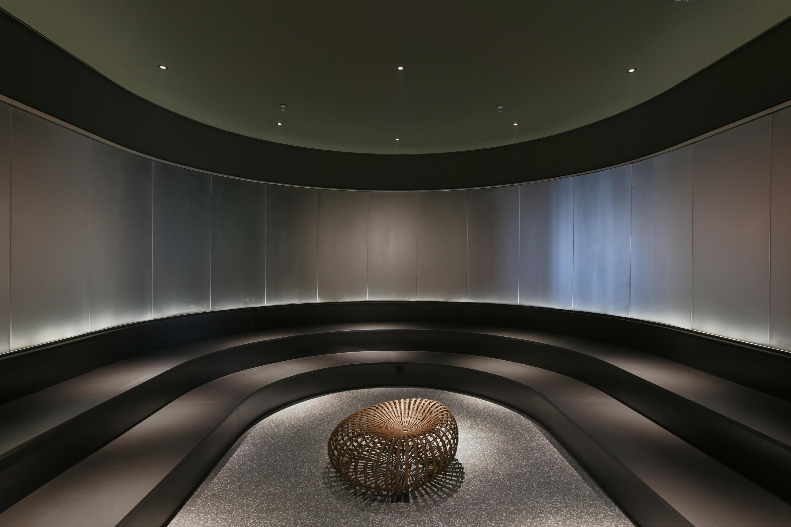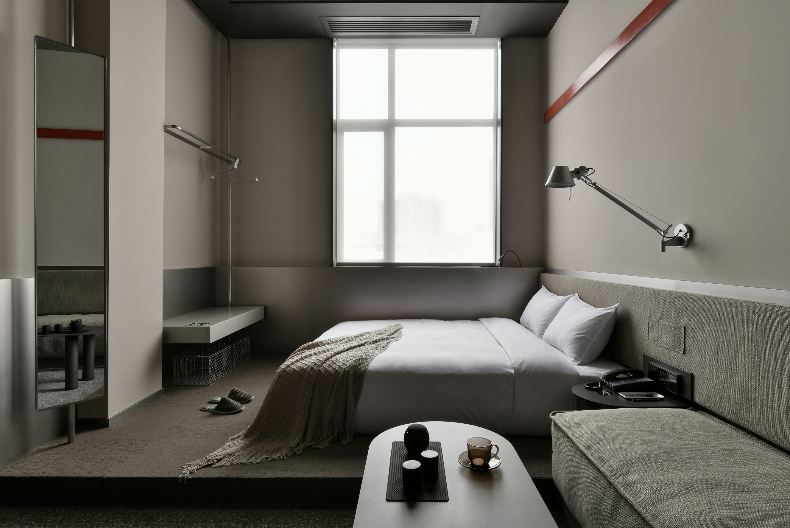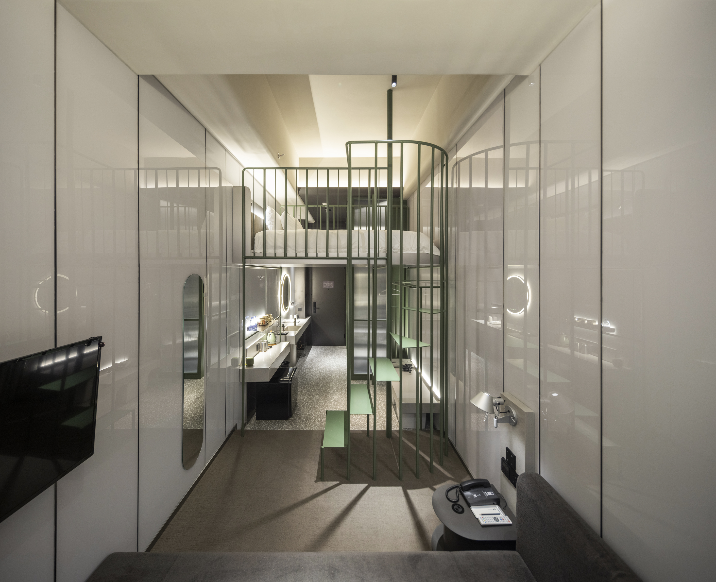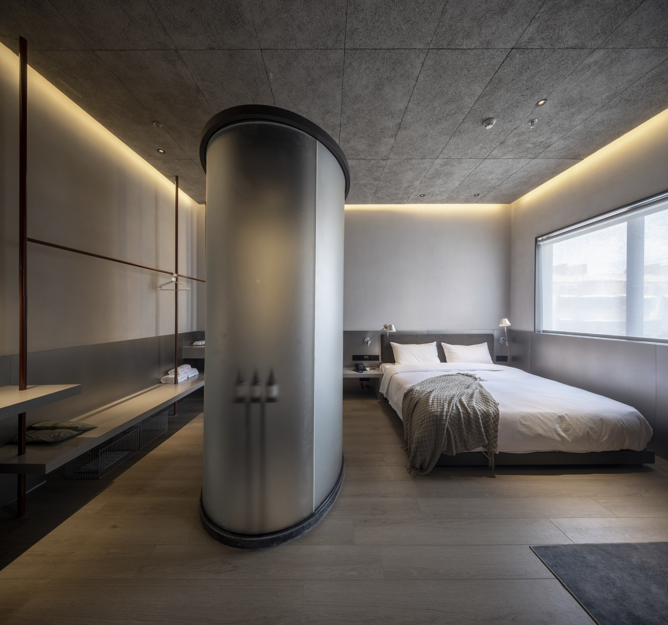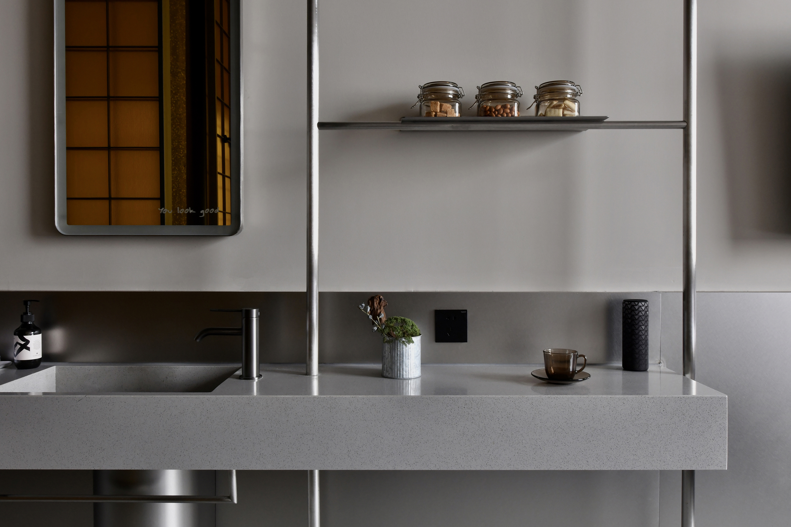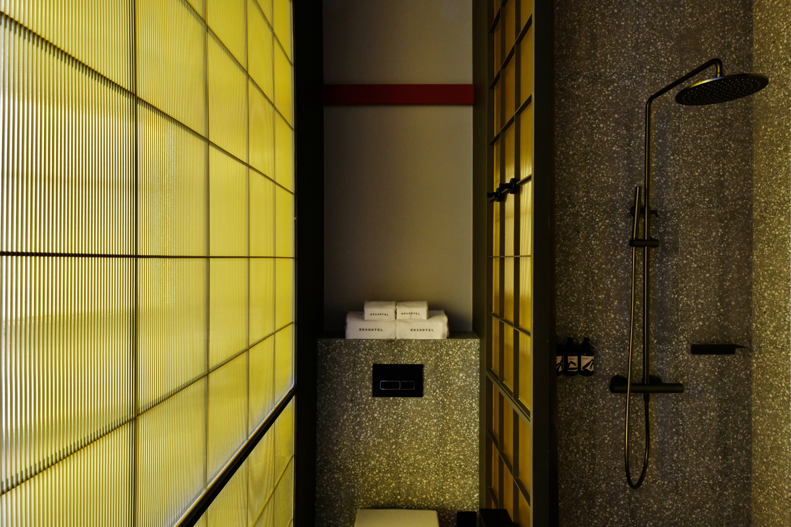NOA HOTEL 诺亚酒店
诺亚方舟——在废墟中重建新世界,而项目的设计思考则源于一次火人节旅行经历,八天的狂欢后,这座临时搭建的“城市”,在烈火中焚为灰烬,彻底消失于这片荒无人烟的沙漠。
在感受到这种极致的纯粹力量后,在空间设计中,我们希望表达:在物质匮乏的未来时空,用创造力和希望,一起重建新世界。
酒店坐落于厦门五一广场和烟火缭绕的松柏小区之间,独特的地理位置生动形象地宣扬着自己是一个扎根于青年社群和在地文化的都市酒店。
“方舟”与火人节的主题以提炼和抽象的手法在空间中呈现:粗粝沙土质感的灰黄墙面、野性朴拙的热带植物、门窗钢柱的暗灰砖红,为空间定下主体氛围色调,定制桌椅家具也以黑色热轧钢板、皮革、回收老木板结合设计,以集合呼应主题的视觉意向。在空间中大量应用带有未来感的冷调金属,以细腻优雅的质感与粗犷工业风格材质产生对比,营造时尚锐利的冲突美感。巨大的吧台以黑色热轧钢板结合黄铜锻造,结合顶面飘逸的弧形金属管,隐喻船体与桅杆风帆的关系,迎风飘扬、逆风启航。
客房区的进入环道是心境的转换之地,刻意压暗的灯光、高挑的裸露屋顶、泛着金属光泽的垂帘,营造宛如剧场的视觉空间。设计保留了建筑混凝土立柱的粗粝质感,以细腻的金属花器、带有未来感的橘色干花与之搭配,形成强烈的视觉冲击力和记忆点。大面积工业风格鲜明的金属格栅围合前厅,并不定期的在此展示各类艺术家的精彩作品,巧妙转换等待区域为艺术展示空间。连贯全区的暗红色线条与内嵌暖光,与橘色花艺相互呼应,柔化了硬朗工业风格所带来的冷感,并暗喻空间设计主题:废墟中的创造力与希望。
77间客房的空间规划及布局以建筑的思考融入设计,房型命名也以建筑的专用名称分类,共区分出室,阁,院,站,坊五种房型。
NOA,which derives from Noah’ Ark, means a Noah’s Ark carrying “seeds of new world” trying to rebuild a new world in ruins.The design thinking of the project inspired by traveling experiences of Burning Man. After a 8-day crazy party, the “virtual city” which is constructed temporarily burn down in the fire and completely disappear in this uninhabited desert. After experiencing the extreme pure energy of it, we hope to display these in NOA’s space design: in future space which is shortage of supplies, we rebuild a new world together with creativity and hope.
NOA Hotel is located in a place between Xiamen Wuyi Square, which is known as Xiamen version’s Beijing Workers Stadium, and worldly Songbai residential area. The unique location actively appears itself as a modern hotel rooting in youth group and local culture.
The theme of “Ark” and Burning Man display in space with a way of refine and abstract: gray and yellow wall rough and sand-like texture, tropical plants with wild and simple nature, dark gray and red steel column of doors and windows, all of them define main atmosphere and hue of the space. The custom furniture is made up of black hot rolled steel plate, leather and old plank and other materials which fit in the theme of space. We use a good deal of futuristic metal and the comparison between metal’s exquisite texture and industrial material brings modern and sharp conflict with beauty. The giant bar counter is designed with black hot rolled steel plate and forged brass, and combine with the flowing arched metal tube on top, shows a metaphorical relationship of hull, mast and sail. Up the wind, it flutters; against the wind, it sails.
The entrance of the Guest Chambers is area of changing mood. Dark light, tall and exposed roof, metallic curtain create a theater-kind visual space. The design keeps rough texture of concrete column, decorated with exquisite metal vases, futuristic orange dried flowers, form a strong eye-catching and make it memorable. The stylish metal grille occupy large area and surround the lobby. There are various fabulous artwork display here from time to time and make the waiting area an art exhibition space. The decoration of dark red lines and embedded warm light occupy the whole space and coordinate with orange floristry. It not only soften the coldness of hard industrial style, but use a metaphor for the theme of space design: creativity and hope among the ruins.
The spatial planning and layout of 77 guest rooms are designed in perspective architectural thinking and the names of each room are classified by architectural proper noun: Studio, Attics, Yard, Station and Block.

