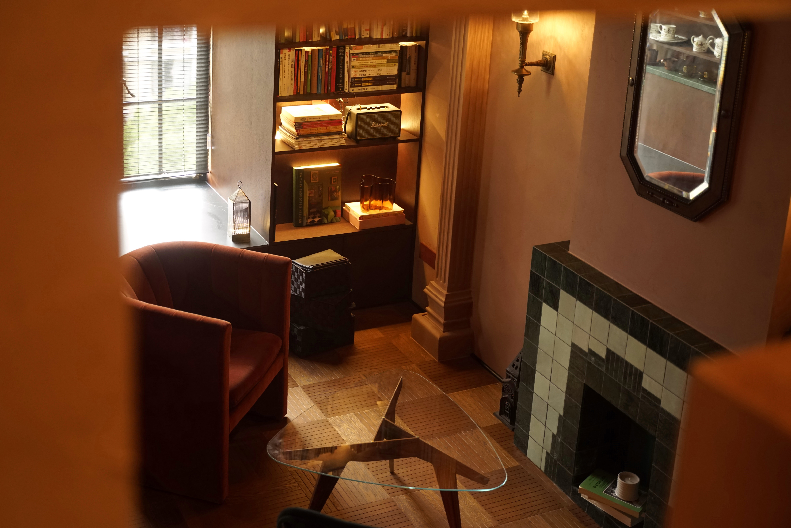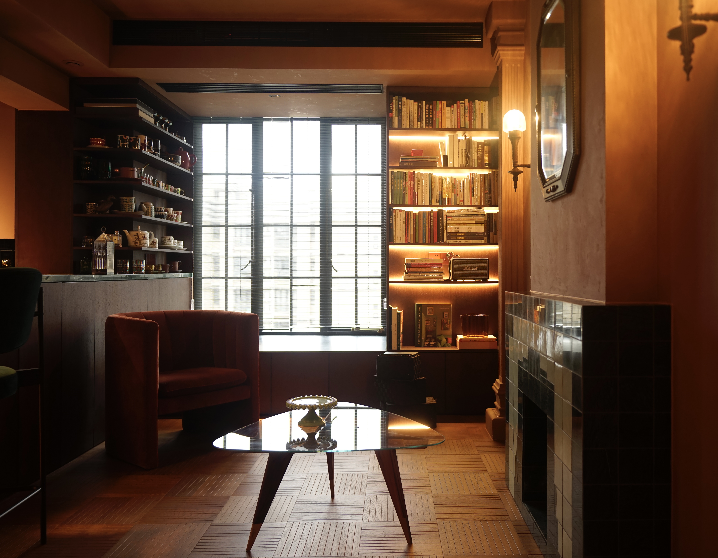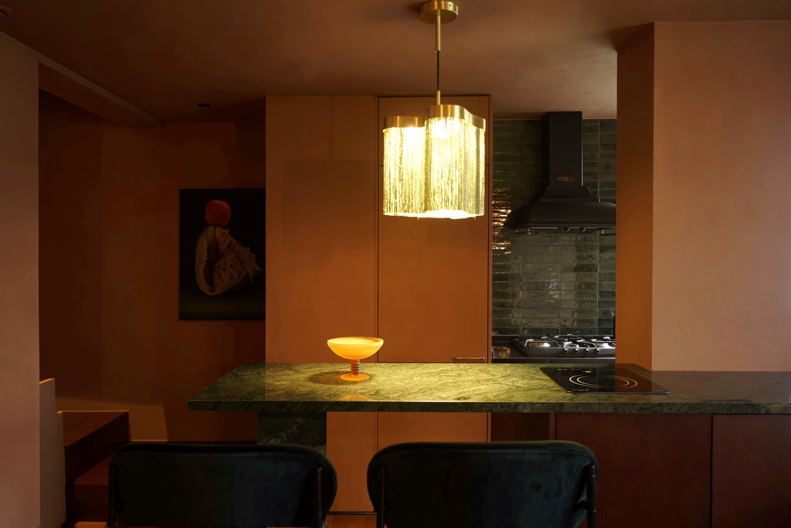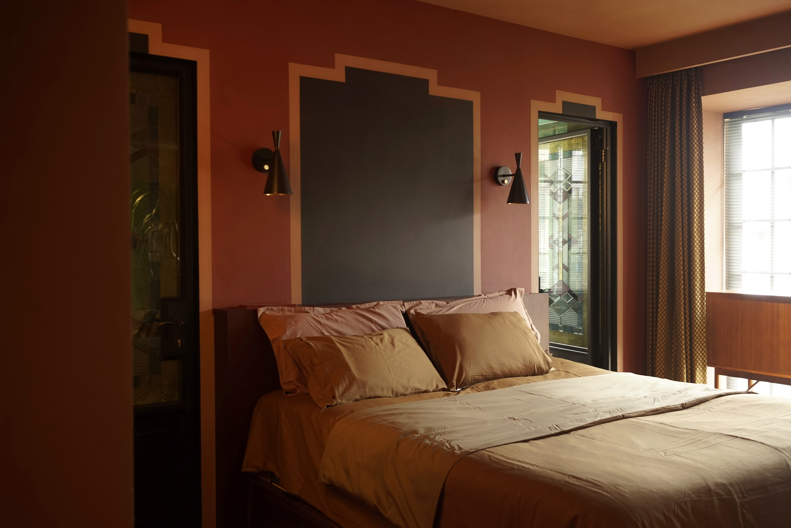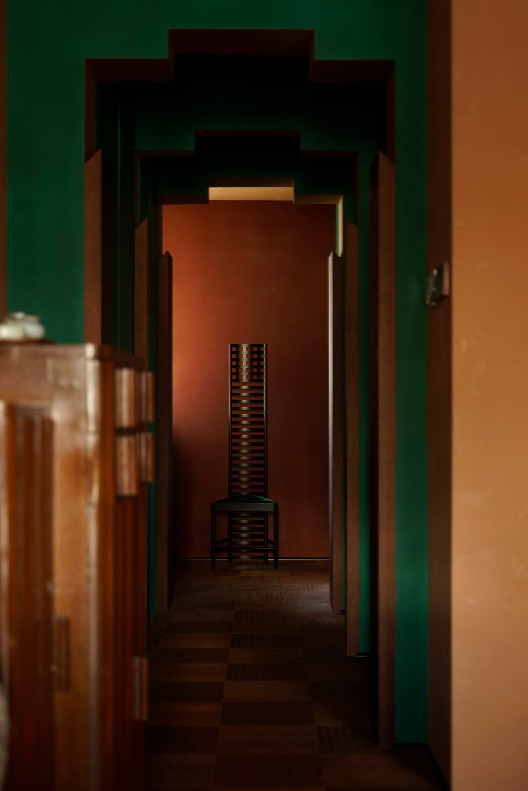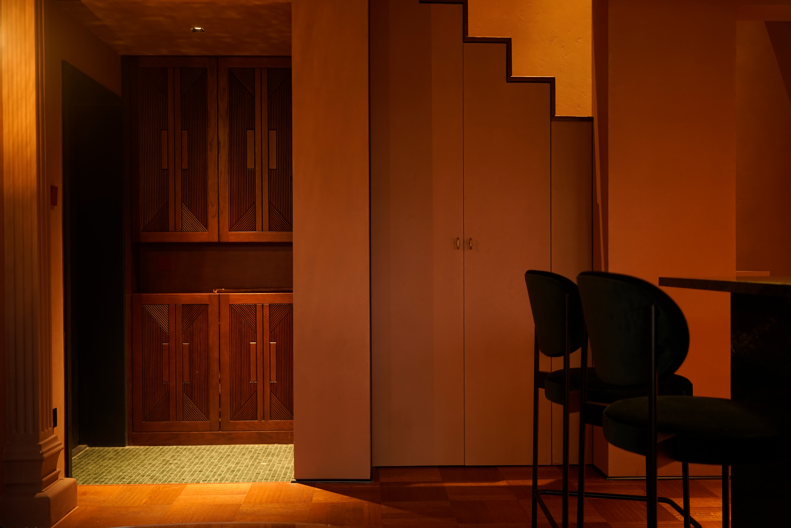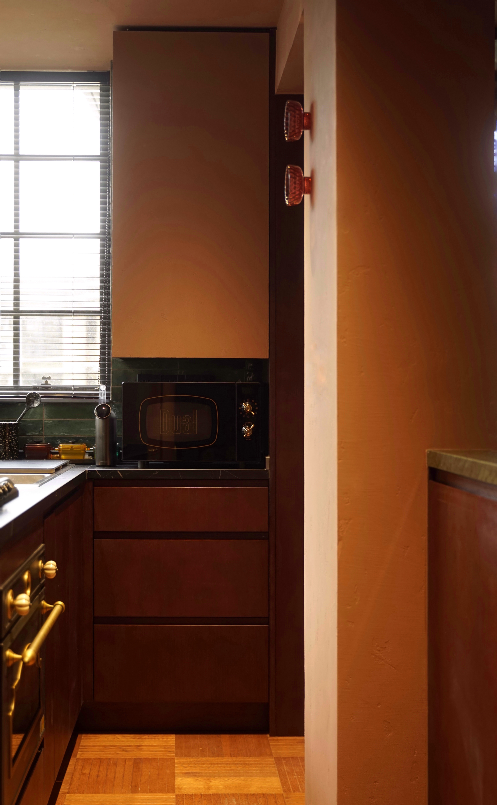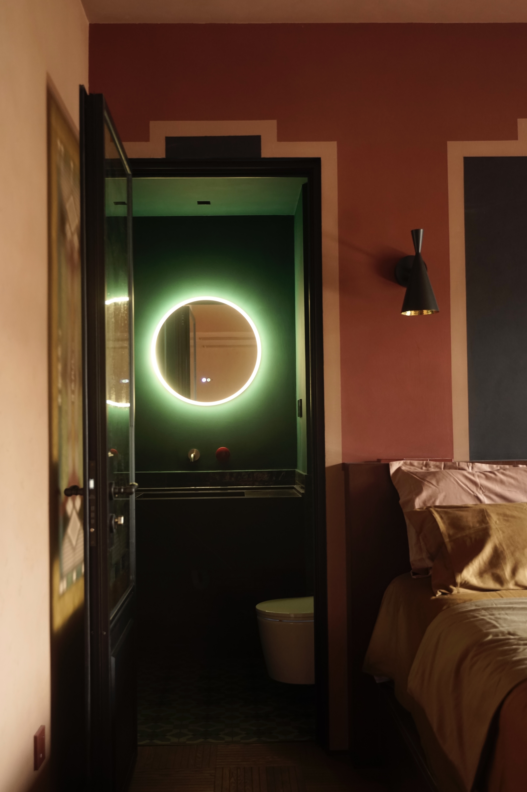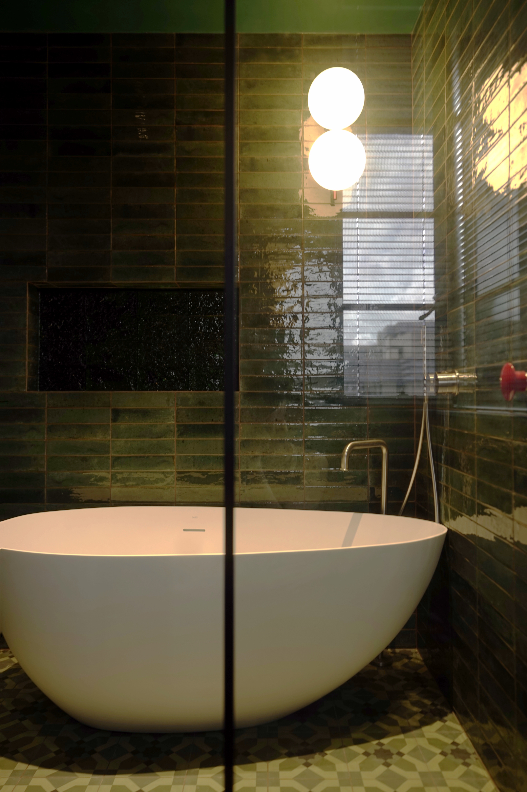Exquisite Stories 家话旖旎
房屋位于上海,是一间使用面积在63平的复式小公寓,分为上下两层空间,一层约20平方米,二层约43平方米。屋主是一个独居女性,爱好买买买,尤其爱好收藏有趣的餐具,因此需要有空间展示她收藏的器皿以及储物问题。原始一楼进门就正对楼梯,没有鞋架的位置,改造后的空间改变了一楼楼梯走向,形成了一个小型玄关,并且利用夹缝20cm的距离设置了鞋柜。楼梯整体两侧墙体全部为实墙,楼梯下方的空间完全无法使用,拆除楼梯部分墙体,利用楼梯下方空间放置洗衣机烘干机、软水机等设备,增加房子的储物功能。厨房面宽不足1.3米,屋主期望拥有开放式厨房,能容纳洗碗机、蒸烤箱、洗碗机、红酒柜、微波炉这些设备,并且自己在家就可以享用火锅。拆除原有厨房可拆除墙体,将厨房空间与客厅空间打通,利用长岛台来容纳部分厨房设备,镂空部分摆放吧椅,让岛台化身餐桌,形成餐厨融合的空间,岛台上内嵌入电磁炉,满足屋主在家独享火锅的心愿。一楼原本进深70cm,高度40cm的飘窗台利用率极低,将飘窗台向外延伸35cm,设置半开放式书架及置物架,与厨房柜体连接,一侧用于陈列屋主收藏的器皿,另一侧则用于摆放业主的书籍。飘窗台内部做成隐藏式储物空间。原始二楼空间户型不规整,由一条狭长的过道连接两个空间,过道空间长约2米,非常浪费,索性将狭长的过道空间设置20cm深的储物柜,放置屋主的衣物与不计其数的化妆品囤货,满足屋主希望有独立的衣帽间的需求。二楼卫生间的宽度仅有1.3米,布局局促,将可拆除墙体外移,挤出浴缸空间,利用双开门的方式实现屋主想要淋浴和泡澡空间分离的心愿。由于屋主钟情于老上海的Art Deco的装饰主义风情,同时又向往热情浓郁的地中海的异域风情。因此以“瓦尔登7号”的色彩搭配为灵感,将不同的元素融合进来,利用大面积的粉绿冲撞来增添戏剧感,几何装饰线条、壁炉、花砖、罗马柱来增强装饰感。
This project is in Shanghai. It is a small duplex apartment with a usable area of 63 square meters, divided into two floors: the first floor is about 20 square meters, and the second floor is about 43 square meters. The house owner is a live-alone woman who loves buying, especially the collection of fascinating tableware. Hence she needs enough space to display her collection of tableware and storage issues. The original entrance on the first floor was directly opposite the stairs, and there was no position for the shoe rack. The space after transformation changed the direction of the stairs on the first floor, forming a small porch and setting up a shoe cabinet with a gap of 20cm. The walls on both sides of the stairs are solid, and the space below the stairs was completely unusable. Remove part of the walls of the stairs, and use the place under the stairs to place washing machines, dryers, water softeners, and other equipment to increase the storage function of the house. The kitchen area width is less than 1.3 meters. However, the owner expects to own an open kitchen that can accommodate a dishwasher, steam oven, dishwasher, wine cabinet, microwave oven, and other equipment. She can also enjoy a hot pot at home by herself. Dismantle the nonbearing walls of the kitchen to connect the kitchen with the living room. Use the long island, treated as a dining table to accommodate some kitchen appliances, and its hollow-out part is for placing the bar chairs. The induction cooker is embedded in the island to meet the owner's wish that enjoys a hot pot at home. On the first floor, the utilization rate of the bay window with a depth of 70cm and a height of 40cm on the first floor is low. Thus, I extended the bay window outward by 35cm to set up semi-open bookshelves and open shelves to display tableware and connected it to the kitchen cabinet. The bay window’s inner space is also a hidden storage space. The original space on the second floor is irregular, with a narrow corridor connecting two rooms. The corridor space is about 2 meters long, which is very wasteful. Therefore, use the corridor walls making 20cm deep cabinets to store clothes and countless cosmetics. The width of the toilet on the second floor is only 1.3 meters which is cramped. Moved outward the removable wall to squeeze out the bathtub space. Two independent doors separate the shower and bath space. Because the house owner is fond of the decoration style of old Shanghai Art Deco, but at the same time attracted toward the enthusiastic and rich exotic features of the Mediterranean. Therefore, inspired by the color palette of "Walden7 ", different elements are integrated into the design and add drama through the collision of the wide use of pink and green. I used geometric decorative lines, a fireplace, encaustic tiles, and Roman columns to enhance the decoration sense.

