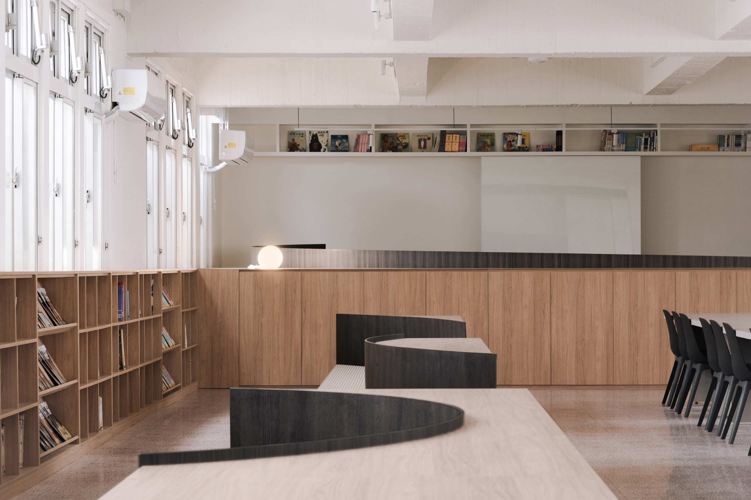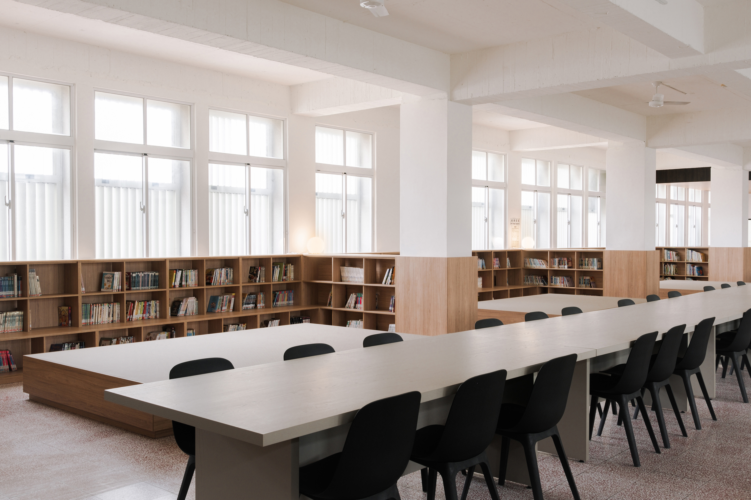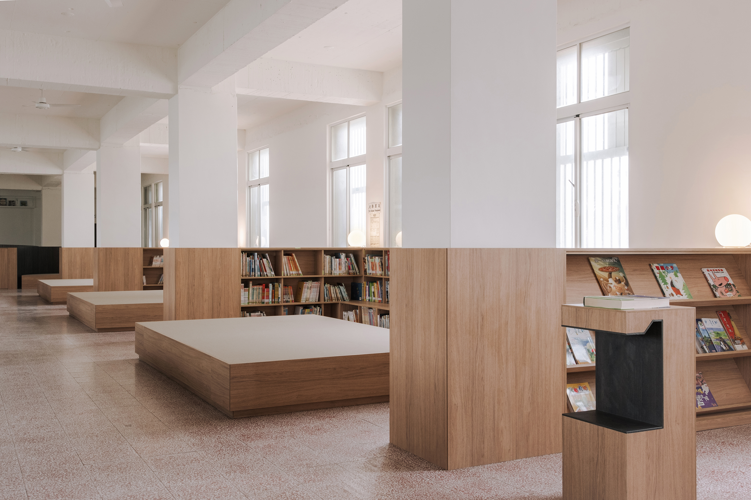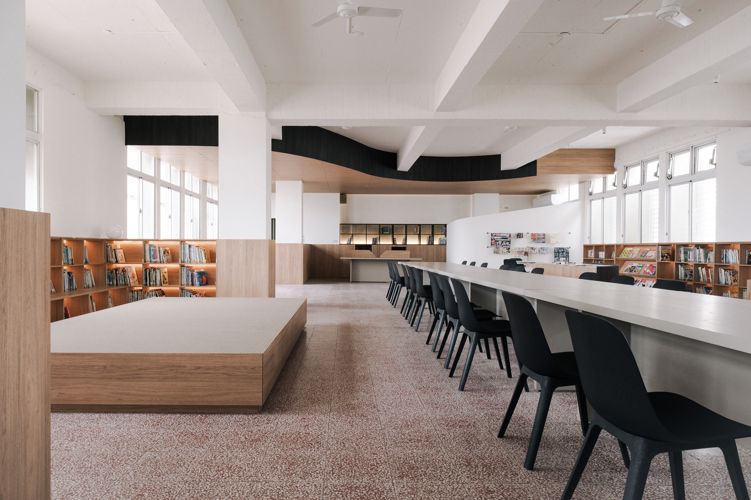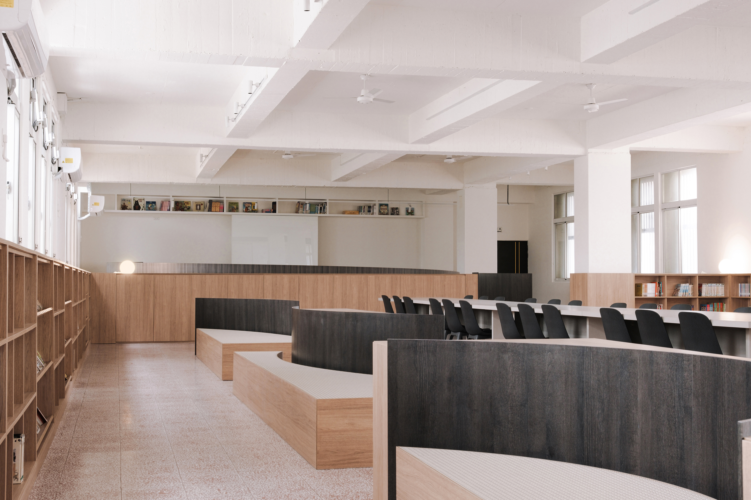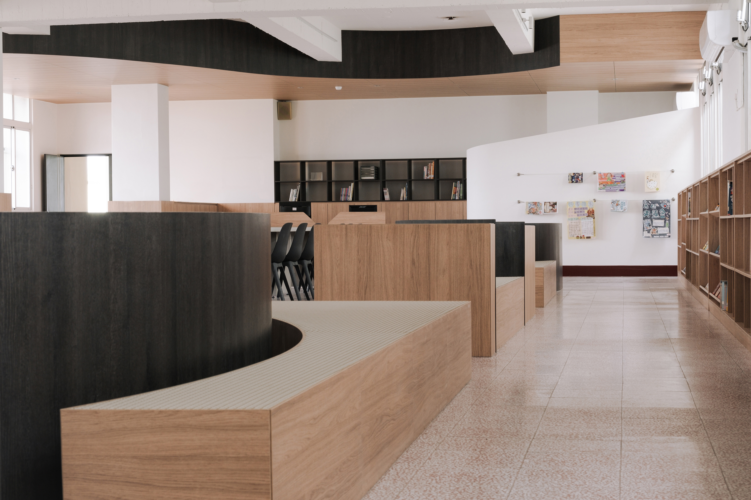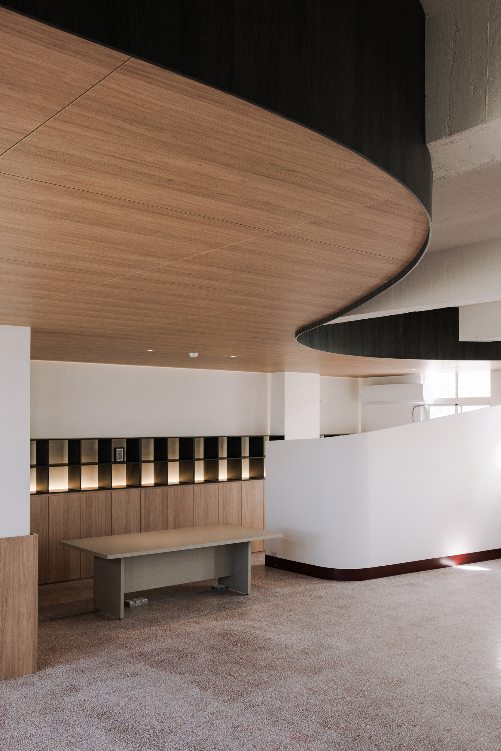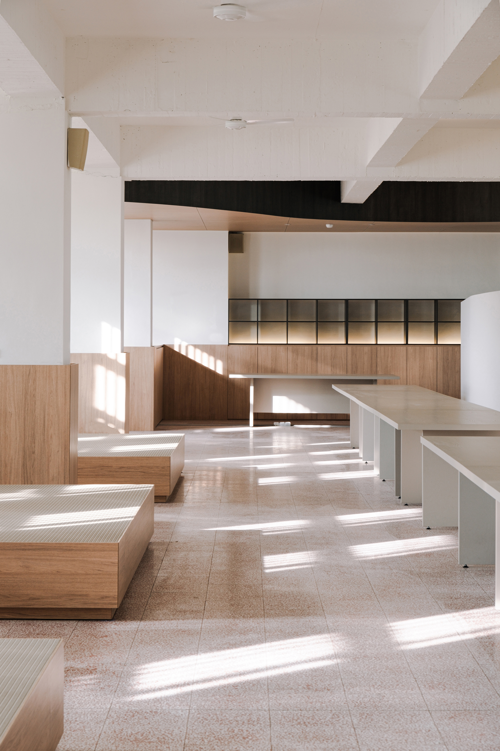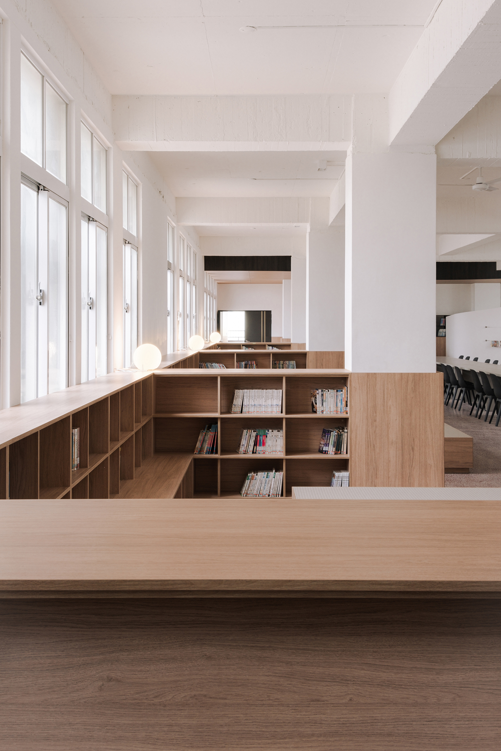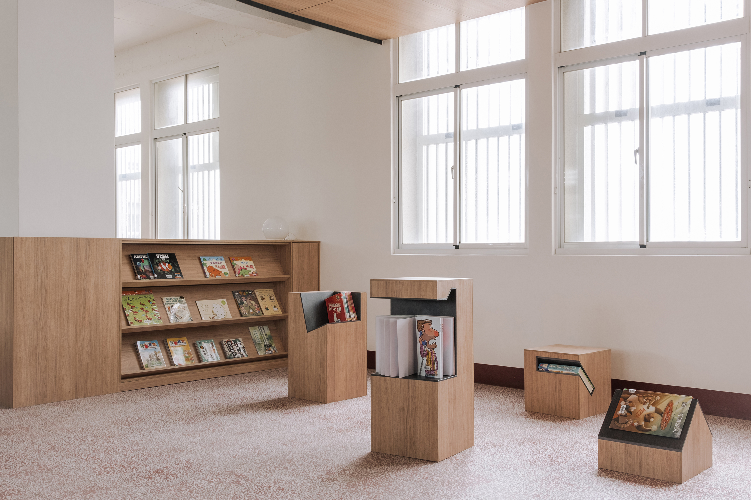Long-Cyuan Elementary School Library 龍泉國小圖書館
百年歷史的龍泉國小以書法著名,這次圖書館的設計也從書法為起點發展成型。希望空間能傳達出一種內斂、靜謐的樣貌,核心概念圍繞「意」與「靜」二字。「意」為賦予空間意義:「字之體勢一筆而成,偶有不連而血脈不斷」。取字書法草書的靈感,透過像隨筆揮灑的線條,從入口循序串連至空間的盡頭。「靜」為傳達一種平靜、安靜的空間氛圍:透過規律重複的節奏和工整的材質切線,讓視線有跡可循。115公分高的視覺切線將空間界定出一個水平面,以下是適合孩童取書的書櫃高度,以上是白色的空間結構,介於兩者之間刻意凸出的線條,形成一道偶斷似連的筆劃畫過其中。以直白的概念與形體為設計核心,期許新舊之間的融合使空間與學校文化重新連結。
Long-Cyuan Elementary School is a hundred-year-old school known for calligraphy, which inspires the library’s interior design. The library space gives off a reserved and serene atmosphere, centering around the core ideas of “meaning” and “quietness.” By “meaning,” we aim to give meanings to the space and convey the design discourse: “a character should be written in one stroke; even when it is not, the lineage should not be broken,” which is inspired by cursive script in calligraphy. Like an unintentional stroke moving through the space, from the entrance to the end. By “quietness,” we seek to create a peaceful and quiet atmosphere and guide visitors’ eyes around the space with fixed-pattern and clean-cut edges across the space. The 115-cm-high edges define a horizontal plane in the space; below the plane are bookcases easily accessible to children, and above it are all-white structures. The protruding line between the two looks like a somewhat-connected-somewhat-disconnected stroke written across them.
The space is equipped with various types of seating, with a desk-and-chair area in the middle and seats scattered randomly along the sides and aisles. This seating arrangement allows children to just grab a book and start reading without the hustle of finding a seat, with seats available in both open areas and quiet corners. Along with a multipurpose stage at the back of the space, all of the spatial elements are as if encircled by a flowing stroke.
We removed the dropped ceiling to reveal the floor slab, retained the original red terrazzo floor, and used oak-wood and black colors throughout the space to match with the floor. The straightforward concepts and shapes in the design and the fusion of new and old elements create a new connection between the library space and the school culture.

