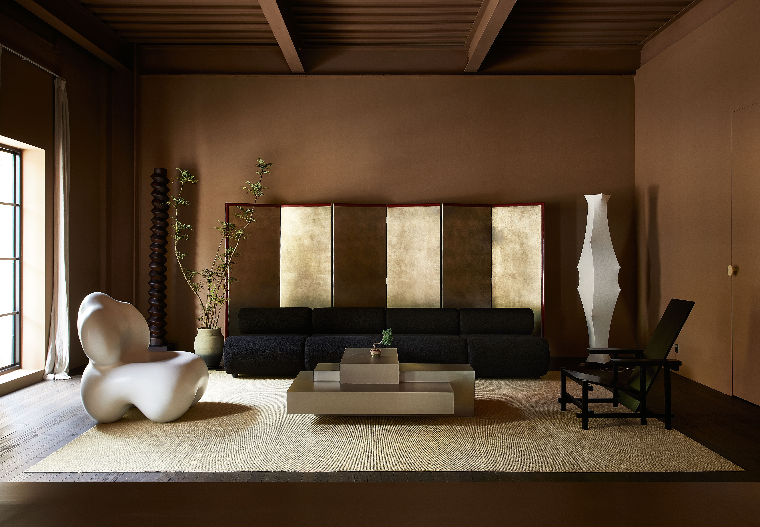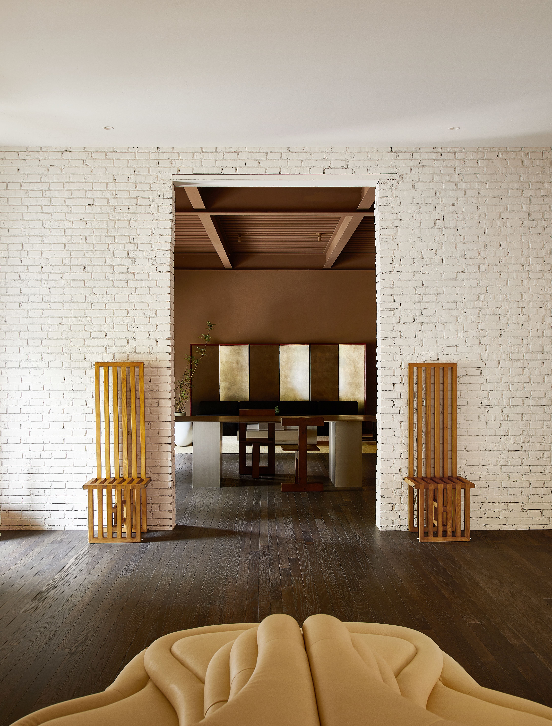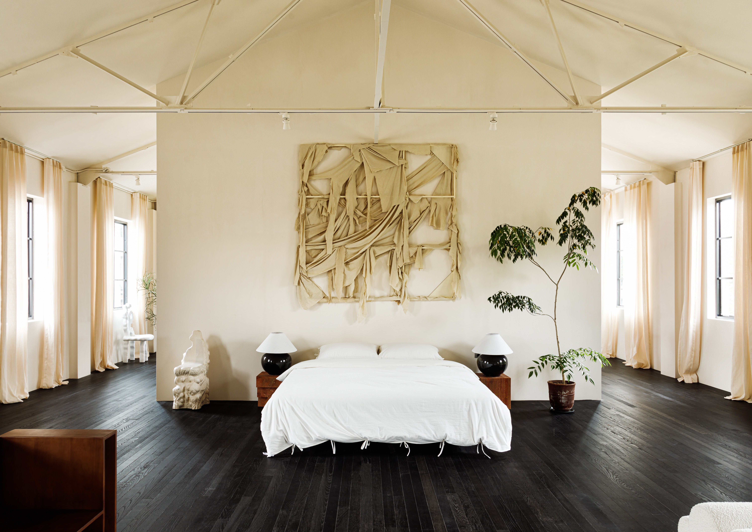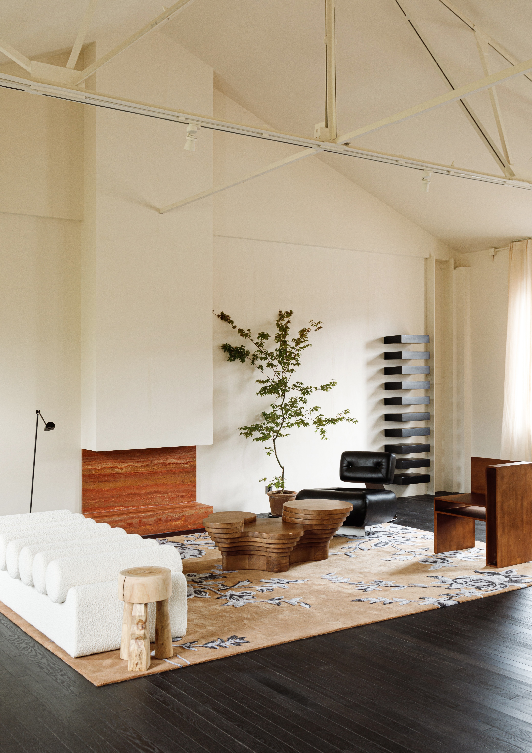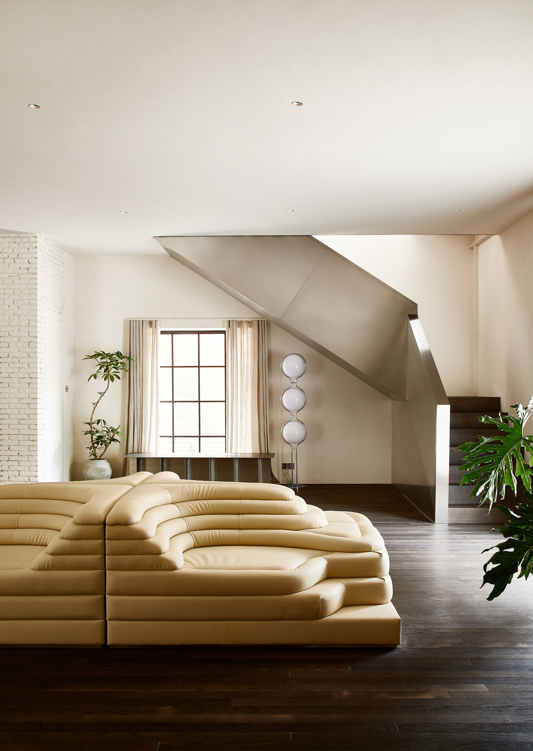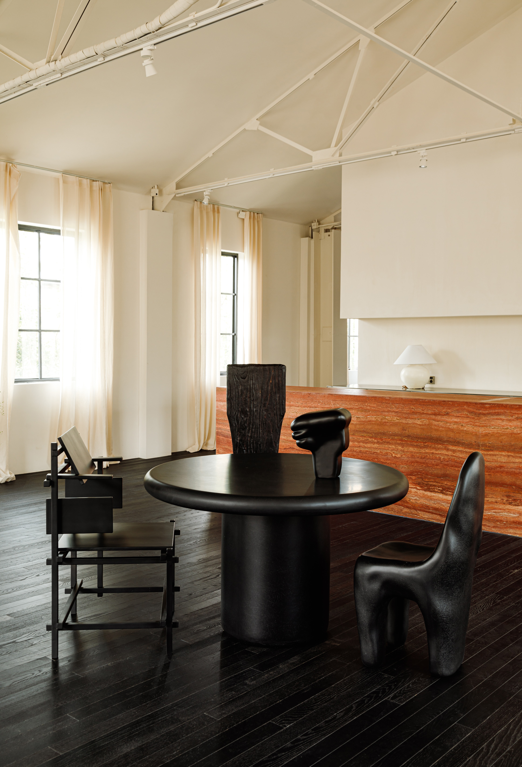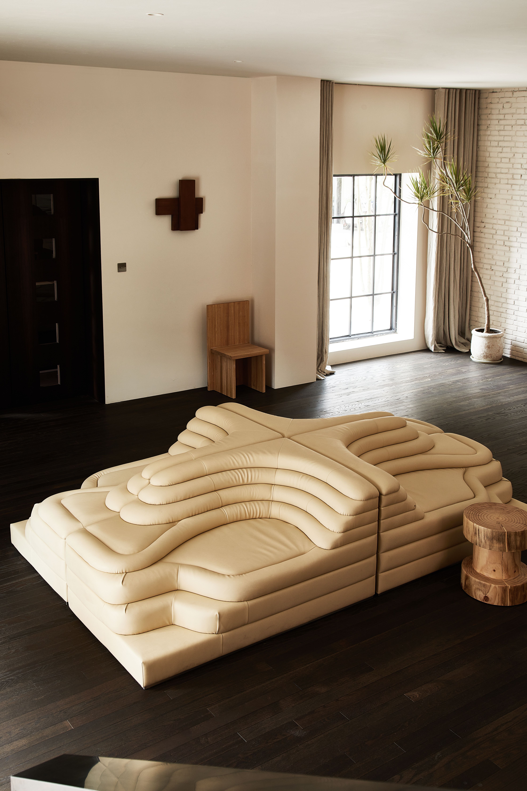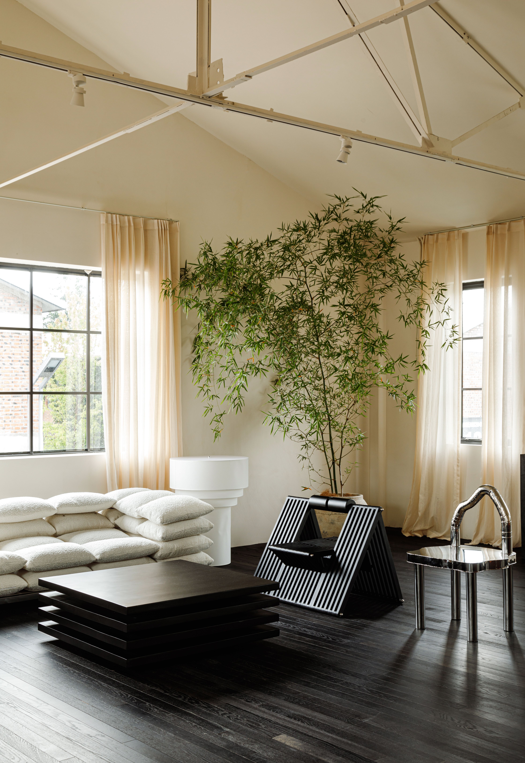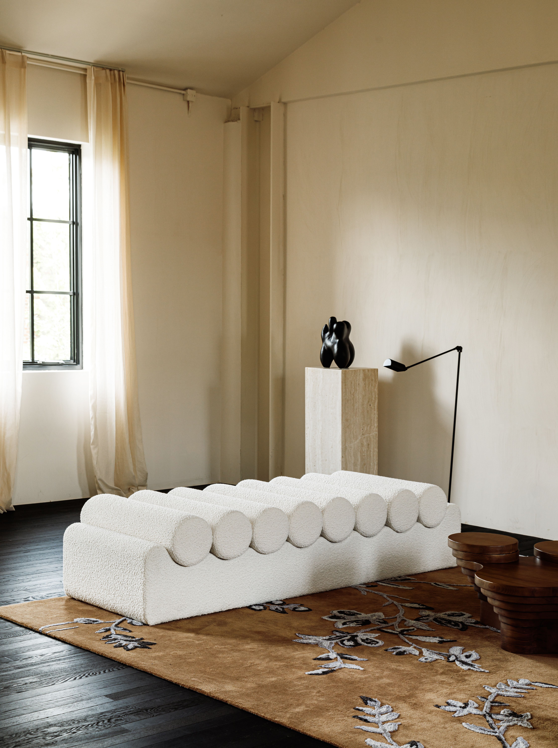Beijing Yisan Photography Space 北京一三摄影空间
这是一个位于北京五环外一处厂房园区内的摄影基地,以空间美学为基础打造的一个充满艺术感的厂房改造。
整个空间为上下两层,下层进门的空间保留了红砖结构刷白,地面定制了老洋房同款的深木色细长条细地板营造出复古的质感。中间位置定制了雕塑感十足的ds-1025沙发,四块沙发的单元模块组合形成小山丘一样的感觉,所以这款沙发也称之为“梯田沙发”。
一层内外空间连接的门洞处的左右两侧安排了两把充满线条感的高背中古椅,营造出一种对称感和仪式感。内部的空间刷成了有点偏东方韵味的深棕色,打造一个静谧的暗色空间,以深色家具为主,并点缀了银色的屏风,把中式和现代感进行了碰撞。
一层通往二层的楼梯也做成了不锈钢扶手,希望整个空间在复古的基础上能有一些现代感的材质的碰撞,营造一种冲突感和反差感,这种感受在空间的很多家具和元素上都有体现。
二层的空间非常有特点,从结构上是一个尖顶,并在顶上有多处钢结构的梁,在千篇一律的户型里这种结构是很难得的特点,所以也进行了保留。并且二层空间有多处窗户,我们把所有窗户都换成了类似于老洋房的格子窗,希望在北京也能有老洋房一般复古又有味道的空间。二层同样分成了两个区域,一个是客餐厅厨房为一体的空间,一个是以双人床,单人沙发和壁炉组成的空间。
客厅区的家具来自各个渠道,有定制有中古款,造型各异的家具呈现出艺术感般的氛围。米色墙面,黑色地板带来强烈的对比,红色洞石岛台的点缀又给空间带来色彩的点缀和石材不一样的机理感。
二层内部空间的双人床上挂了一幅旧布条拼接的装饰画,突破传统装饰画的形式由平面变成了立体,而布条的元素也和空间的自然感相呼应,床头两侧定制了两个红洞石边几和岛台呼应。壁炉的底座也同样用了红洞石,围绕壁炉随意摆放的沙发很有放松的氛围,一些艺术款的家具和雕塑又很有美术馆的氛围,花鸟地毯呼应了东方元素。
我们希望通过这个空间的设计传达我们对空间美学的理解
This is a photography base located in a factory park outside of Beijing's Fifth Ring Road, a factory renovation full of art based on spatial aesthetics.
The entire space is two levels, the lower level of the entry space retains the red brick structure painted white, the floor is customized with the same old house dark wood color thin strip of thin flooring to create a retro feel. The sculptural ds-1025 sofa is customized in the middle position, and the combination of four sofa modules forms a small hill-like feeling, so this sofa is also called "terraced sofa".
Two high-backed Chinese antique chairs full of lines are arranged on the left and right sides of the doorway connecting the inner and outer space on the first floor, creating a sense of symmetry and ritual. The interior space is painted in a dark brown color that is somewhat oriental in flavor, creating a quiet dark space with dark furniture and embellished with silver screens, colliding Chinese and modern.
The staircase on the first floor leading to the second floor is also made of stainless steel handrail, hoping that the whole space can have some modern sense of material collision on the basis of retro, creating a sense of conflict and contrast, which is reflected in many furniture and elements of the space.
The space on the second floor is very characteristic, from the structure is a spire, and on the top there are many steel structure beams, in the uniform house type this structure is a rare feature, so it is also retained. We replaced all the windows with lattice windows similar to those in old houses, hoping to have a retro and flavorful space like old houses in Beijing. The second floor is also divided into two areas, one is a living-dining-kitchen space, and the other is a space with a double bed, single sofa and fireplace.
The furniture in the living room comes from various sources, from custom-made to mid-century models, with different shapes presenting an art-like atmosphere. The beige walls and black flooring bring a strong contrast, while the red travertine island accents bring a touch of color and a different sense of mechanics to the space.
On the second floor, the double bed is hung with a decorative painting made of old fabric strips, breaking through the traditional decorative painting form from flat to three-dimensional, while the fabric elements also echo the natural feeling of the space, and two red travertine side tables are customized on both sides of the bed to echo the island table. The fireplace base is also made of red travertine, and the sofas placed around the fireplace have a relaxing atmosphere, while some artistic furniture and sculptures have the atmosphere of an art museum, and the flower and bird carpets echo the oriental elements.
We hope to convey our understanding of the aesthetics of space through the design of this space.

