Bold Wellness Club Bold Wellness Club综合健身中心
位于上海中心地块新天地的Bold Wellness Club,可以180度环绕俯瞰城市美景。我们将品牌理念与空间融合,创造出“大胆”设计。同时营造健康积极的社交氛围,为到访者提供更高品质的体验。
我们以质感营造氛围,用明暗关系表现空间和层次感。利用几种关键材料和纹理,打造出精致流畅的设计,在温暖和冷感中间找到适度平衡。整个空间分为三层,通过材料、光线和颜色渲染出不同的情境,让到访者在活动和空间内产生相应的心理情绪,享受运动带来的乐趣。
这栋建筑曾经也是一处健身房,因此我们希望减少装修浪费。尽可能保留原有的墙面,在后场空间重复利用地板,甚至用作更衣室台面等物品的基板。所有可以使用的设备都进行了翻修利用,最大程度做到资源的可持续发展。
This large site overlooks a prominent Shanghai neighbourhood with 180 degree views. Spanning three levels this expansive venue only ever had one intention - to be Bold. Located near Shanghai’s premium Xintiandi area, we knew we were creating a wellness space for a discerning clientele, looking for an elevated experience.
Bold Wellness Club, is a carefully curated space where a few key materials and textures define a refined and sleek design, balancing between the warm and the cool. Configured over three stories, each level explores a recurring theme of the balance between light and dark, creating a journey and experience of both rest and energy throughout the various zones and spaces. The design aims to generate an emotional response associated to the level of activity required within each zone, through the use of materiality, light and colour.
Entering the space from the street is a softer but impactful lighter palette of calming neutrals. Here you are welcomed by the coffee bar and reception, a social space to sit and relax. After checking in, you move up through the levels to the workout zones. The next level is the main workout space, here we boost the energy and atmosphere of the power and group fitness spaces with a contrasting palette of a darker, moodier space.
At the end of this level is a customer rest area, nestled below a double height spiral staircase. This huge void brings ample light into the relaxation area, creating a comfortable breakout zone for socializing and chilling post work out. The warm timbers and fresh whites of the staircase cladding and feature wall, break the moodier atmosphere.
The upper-level returns to a calmer and quieter palette of light, warm, textures, encouraging recovery and respite. Entering the swimming pool, the space is flooded with natural light under an impressive, pyramid formed glass roof. Soft cream textured walls and floors, with a beautiful moss, coloured, marble feature wall surround the space.
The space had become a disused gym in previously life, so we looked at ways to reduce renovation waste where possible. We looked to retain existing walls and reused existing flooring in back-of-house spaces, even as substrates, for items like changing room counter tops, with all possible equipment refurbished rather than completely replaced.

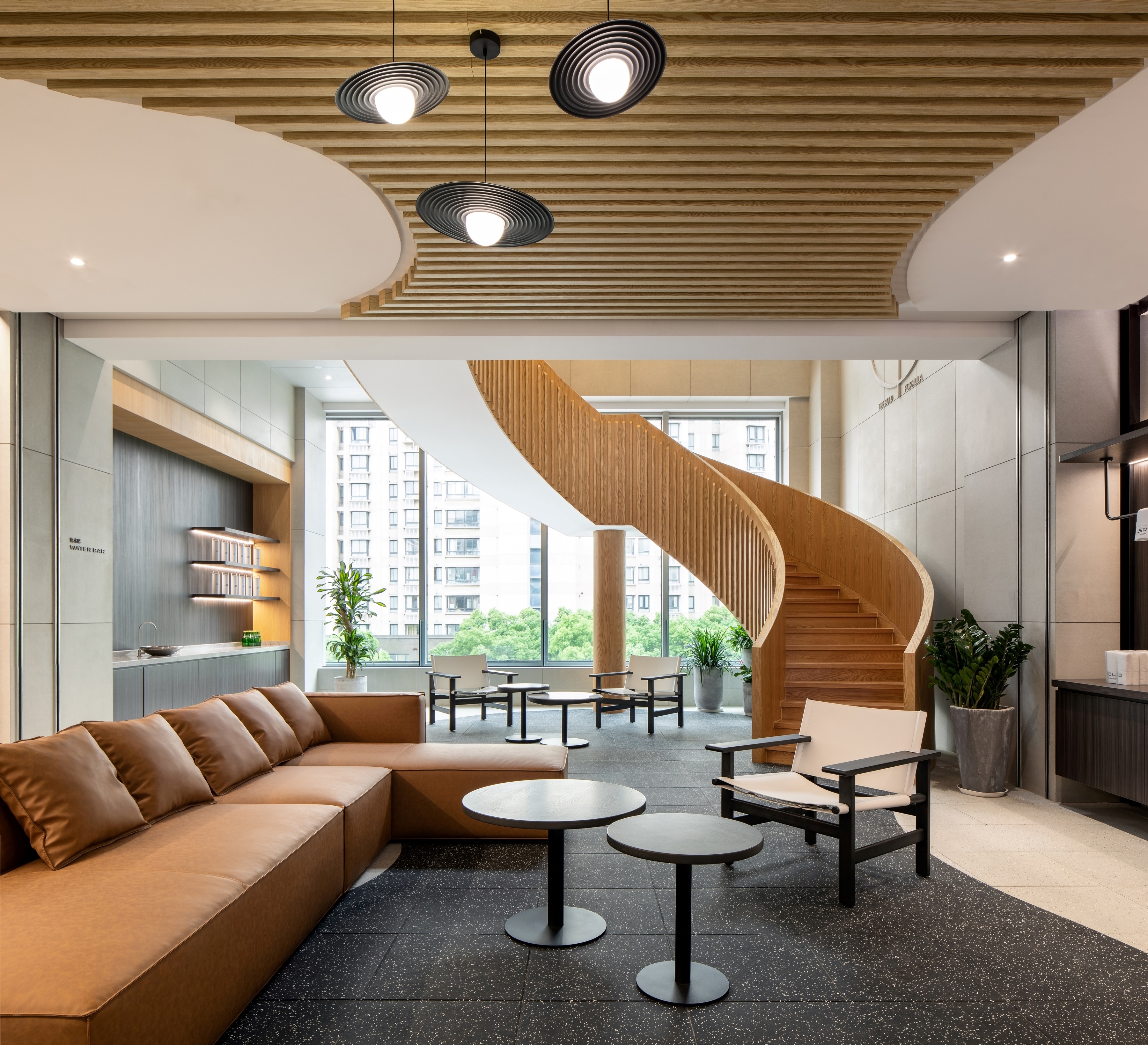

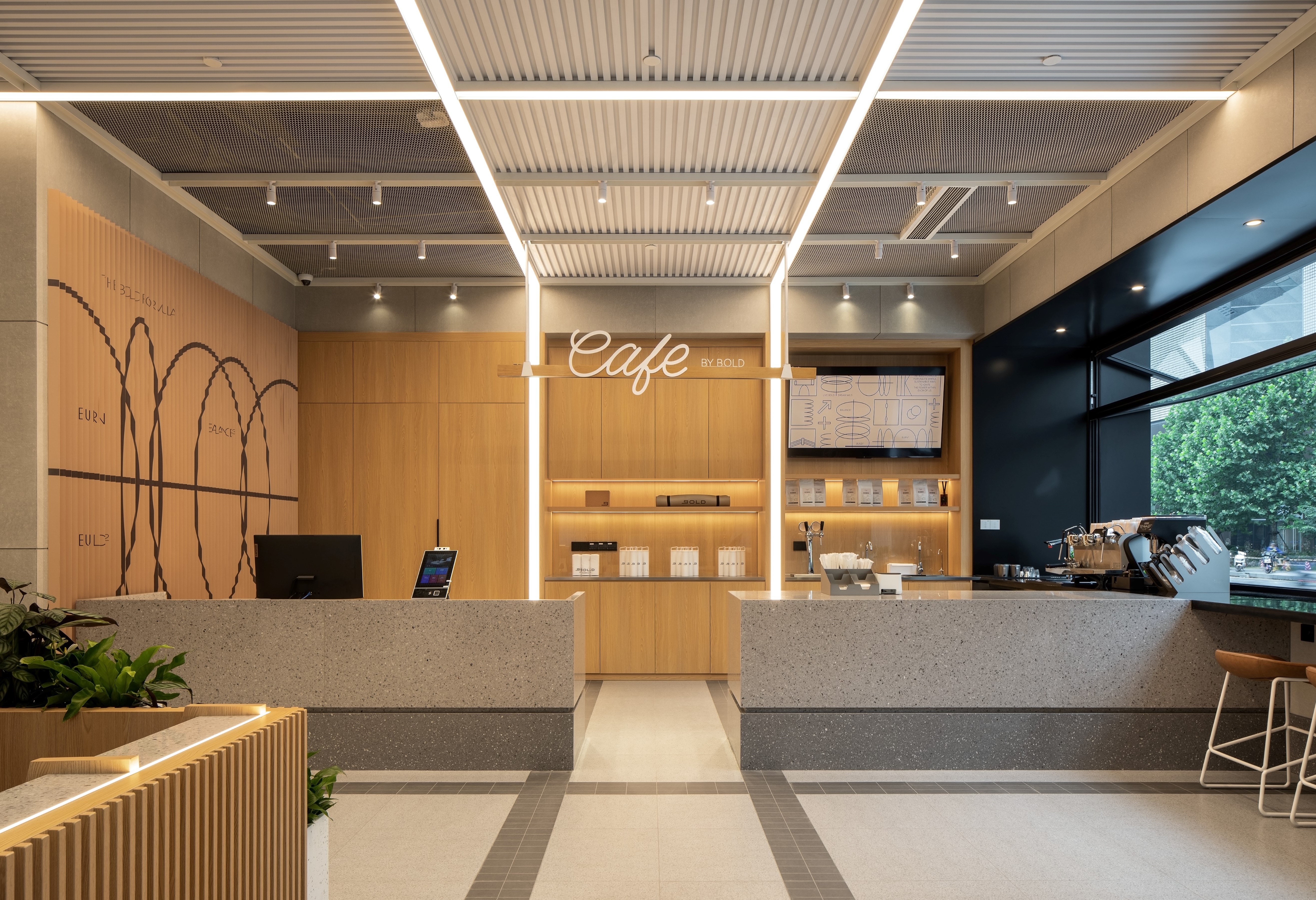 接待处和咖啡吧
接待处和咖啡吧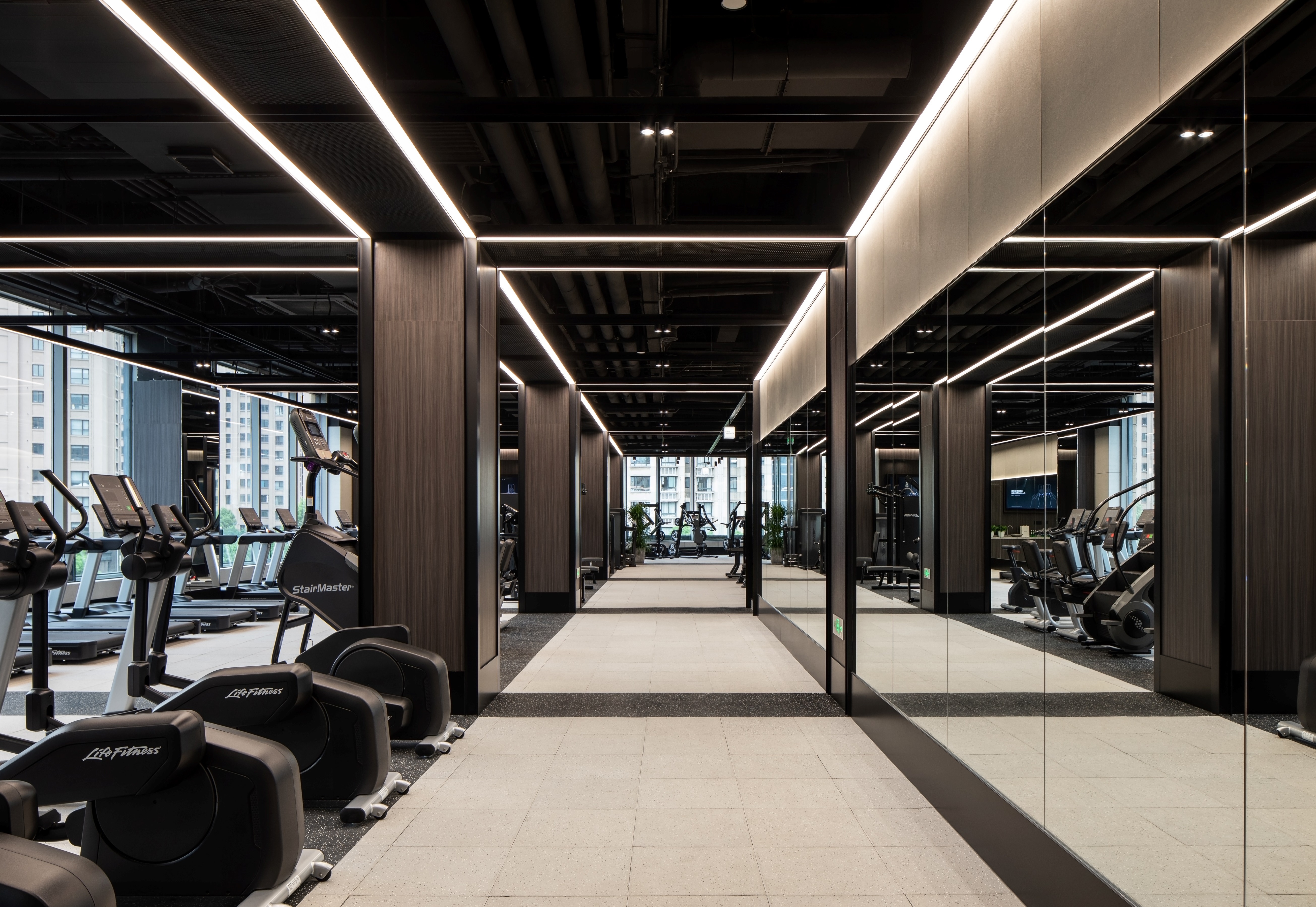 开放式健身区域
开放式健身区域 开放式健身区域
开放式健身区域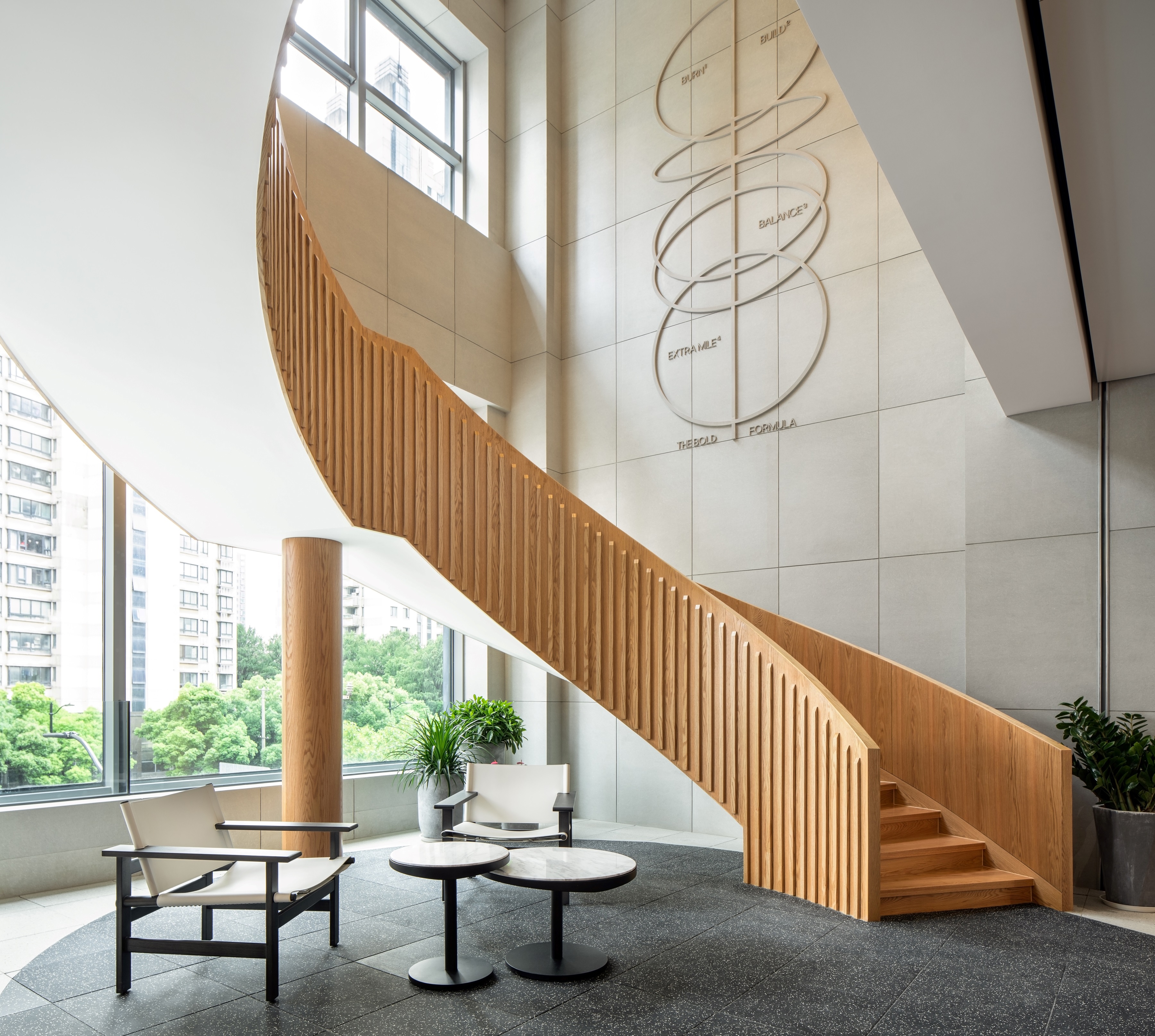 休憩区
休憩区 顶层室内游泳池
顶层室内游泳池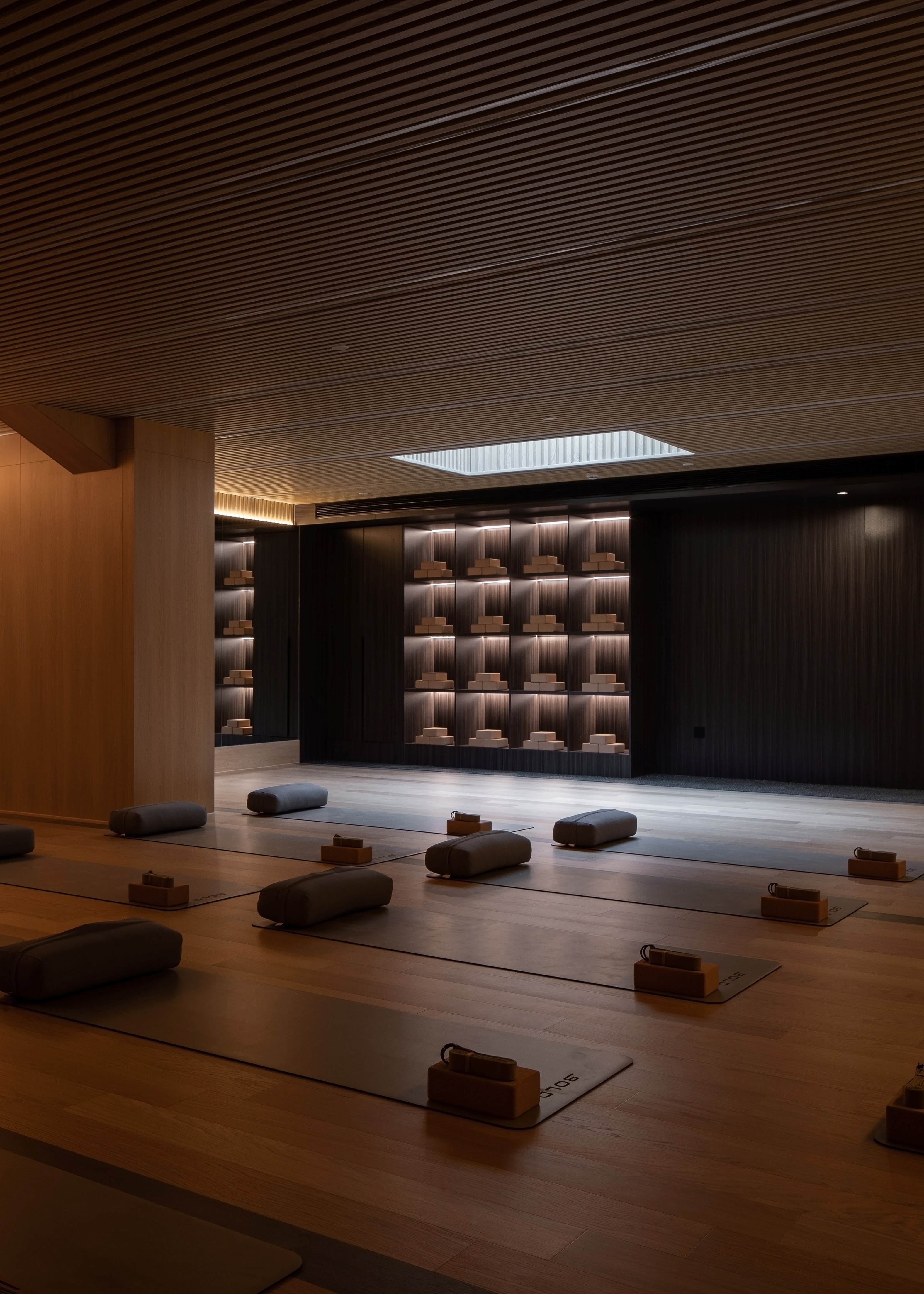 瑜伽教室
瑜伽教室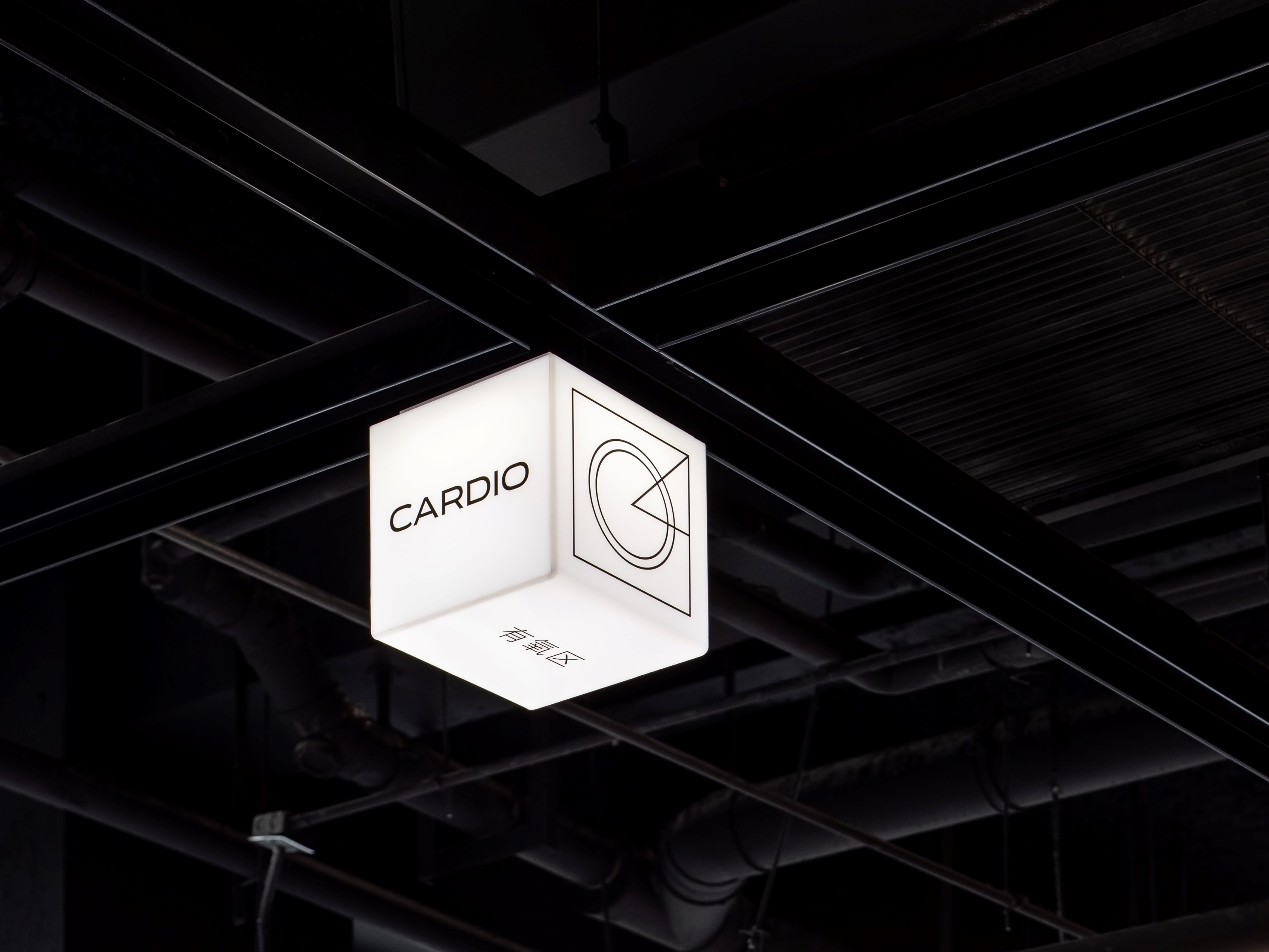 指示灯箱
指示灯箱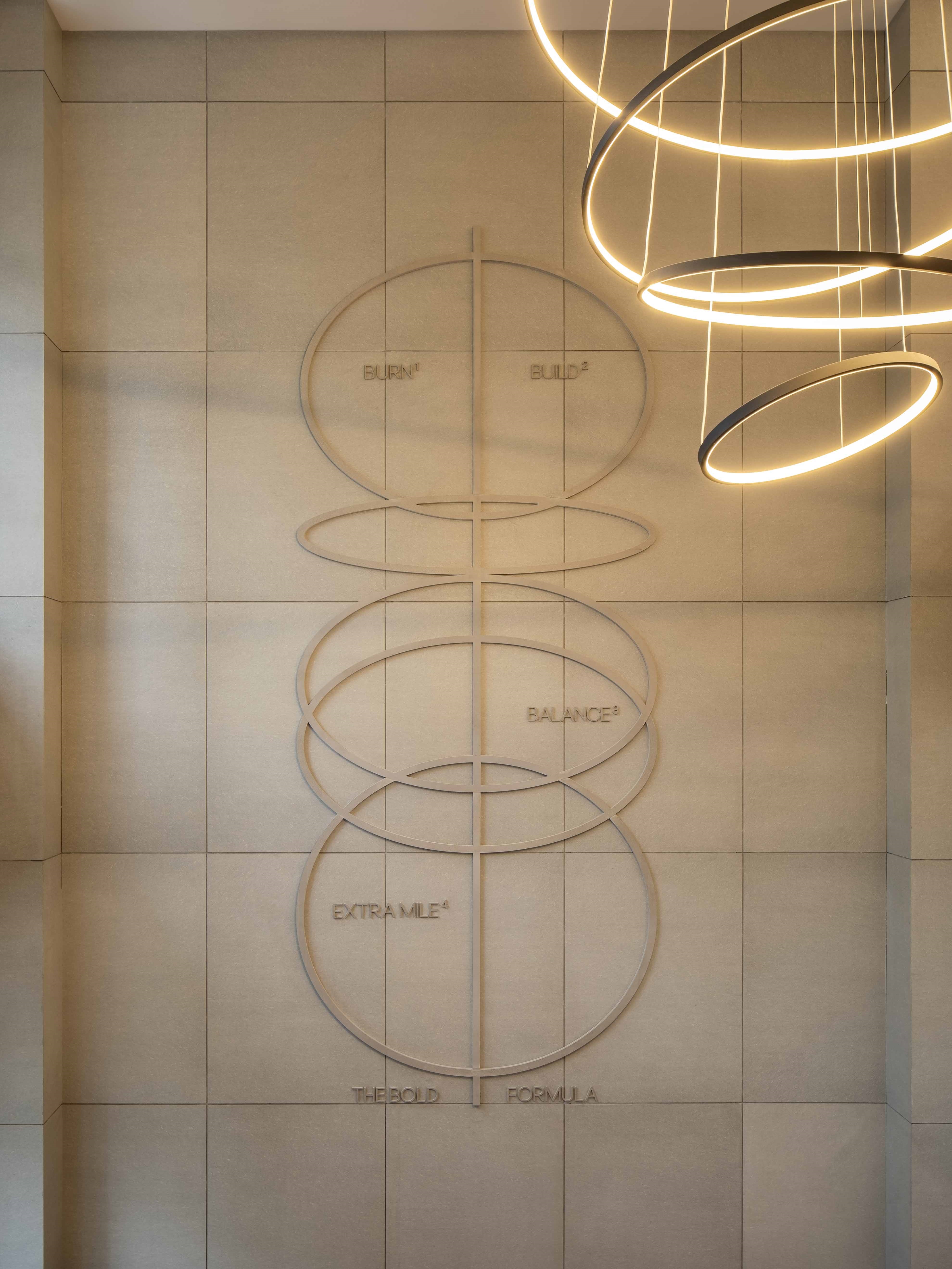 品牌标志墙
品牌标志墙 更衣室
更衣室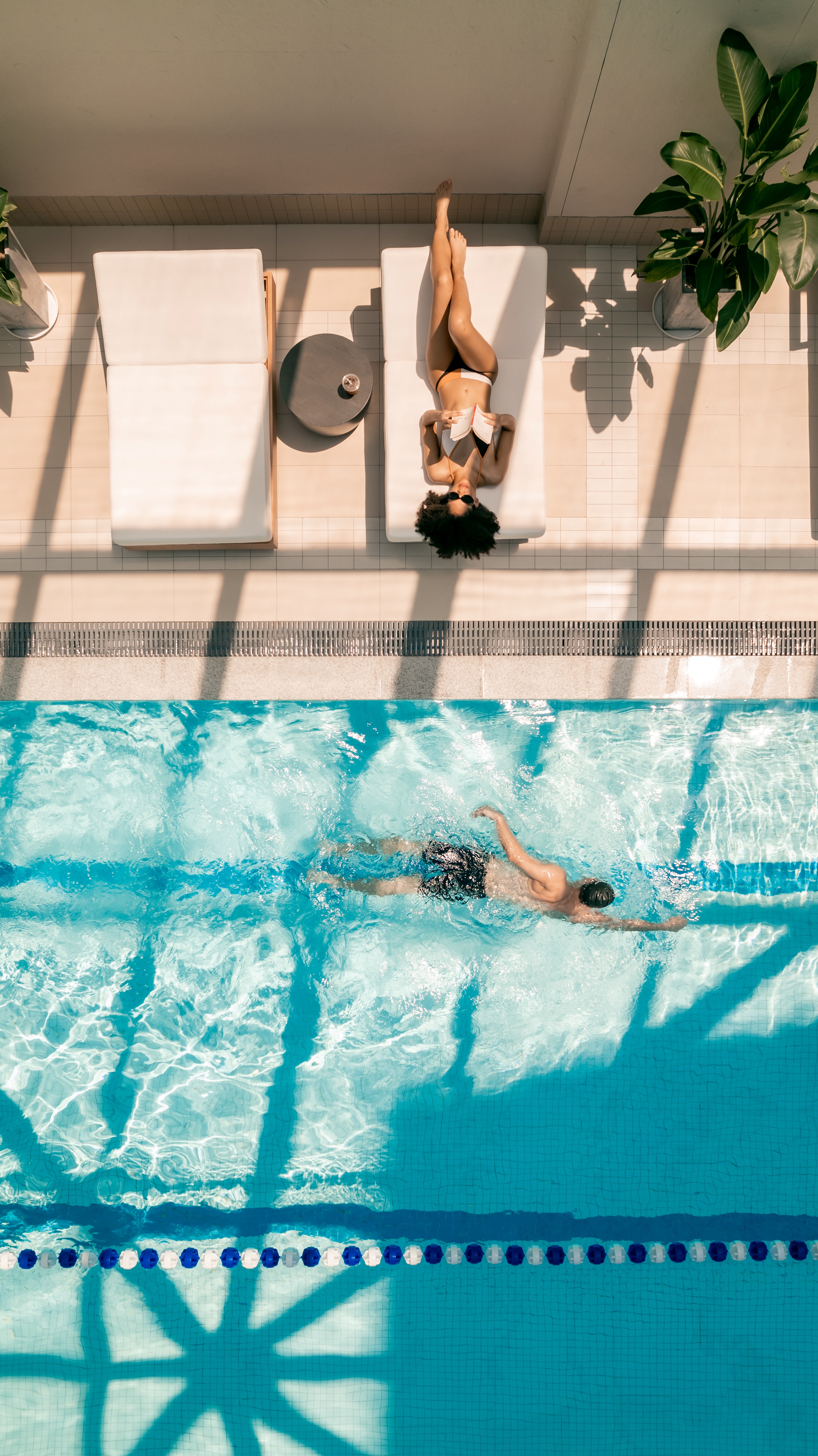 室内游泳池
室内游泳池 训练区
训练区