NIJO store 二条商店
丰富路 101号是一栋位于南京新街口附近的一个三岔路口建筑,我们受二条商店委托对老楼做改造更新。101号位于一片80年代的社区中,建筑高度不超过三十米。场地由沿街的一整栋楼和一个院子组成,西南边是朝天宫文保建筑群。如何将其改造成为既尊重社区又保留商业空间特质是此次设计的核心思考。我们为二条商店设计了一套由阳台与门窗形成的立面语言:将旧租客封闭的阳台恢复为打开状态,还原立面明暗交叠的丰富表情。木制门窗替换掉原有的PVC门窗,使风格更为统一。外立面整体由白色涂料覆盖,保留阳台的矩形装饰,抽象处理使建筑与临近住宅有适度的区隔。在城市尺度上,白色墙体在街道中醒目但不夸张,跟环境融为一体。我们希望通过新与旧的对话,重新激发起城市居民对他们生活区域的好奇与兴趣,从视觉和空间体验中获得新的经验。
101 Fengfu Road is a building located at a three-way intersection near Xinjiekou in Nanjing. We were commissioned to undertake the renovation and revitalization of this old building by NIJO store.The site is situated within a neighborhood dating back to the 1980s, with heights not exceeding 30m. The site consists of an entire street-facing building and a courtyard. To the southwest lies the Chaotian Palace cultural heritage architectural complex, which is the best-preserved cluster of Ming and Qing official-type architecture in the Jiangnan region.The core consideration of this design is how to transform the NIJO Store into a space that both respects the community and retains its commercial attributes. Taking inspiration from Corso Monforte 9, we have devised a facade language composed of balconies and doors and windows, aiming to revitalize the closed balconies of the previous tenants into open spaces, restoring the interplay of light and shadow on the facade. Wooden doors and windows have replaced the original PVC ones, creating a more unified style. The entire exterior facade is covered in white paint, retaining the rectangular decorations of the balconies. An abstract treatment ensures a moderate distinction between the building and adjacent residences.On an urban scale, the white walls are eye-catching on the street yet not overly extravagant, seamlessly blending with the environment. Through the dialogue between old and new, we aspire to reignite curiosity and interest among urban residents about their living area, offering them new experiences through visual and spatial encounters.



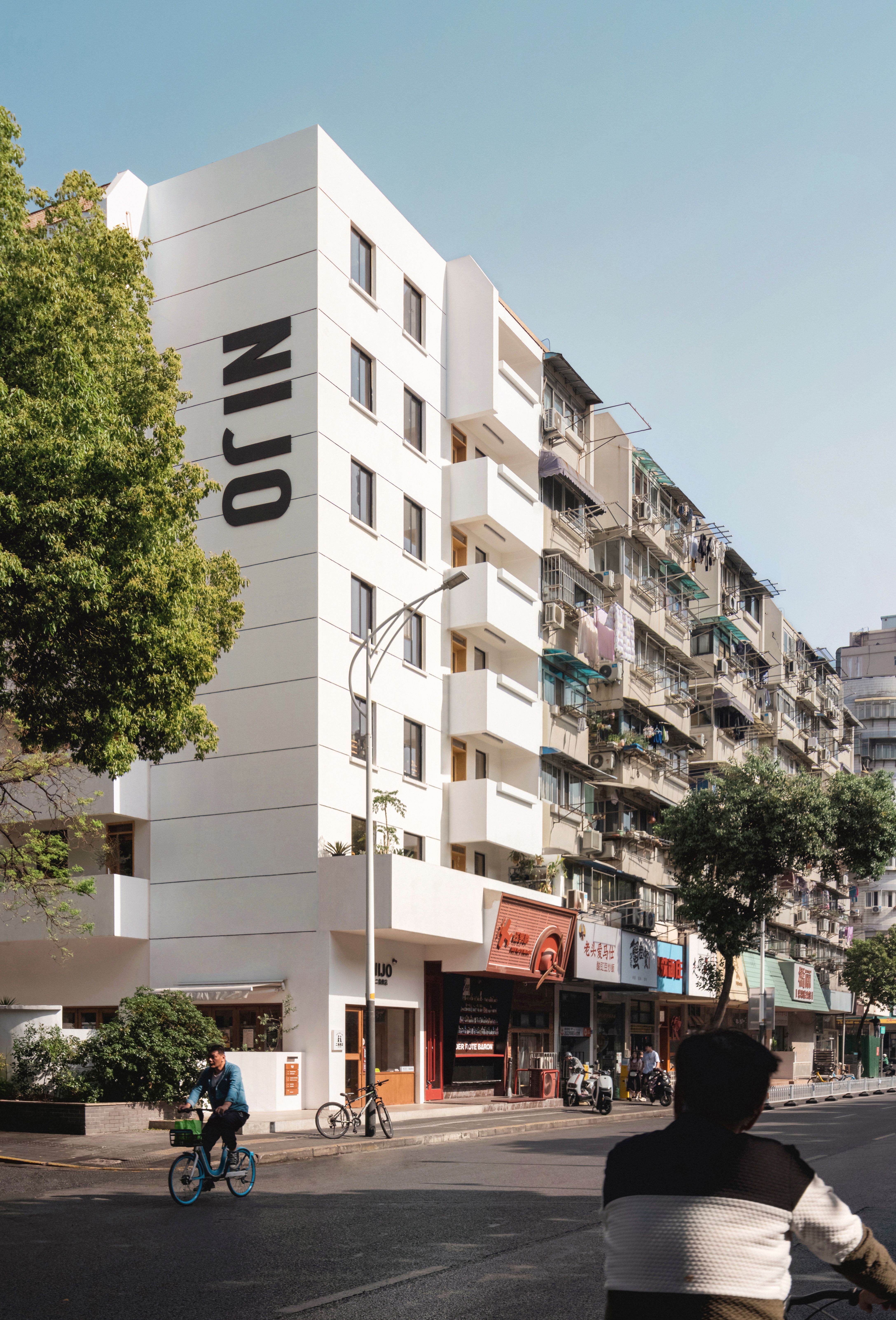 转角街景© 金啸文
转角街景© 金啸文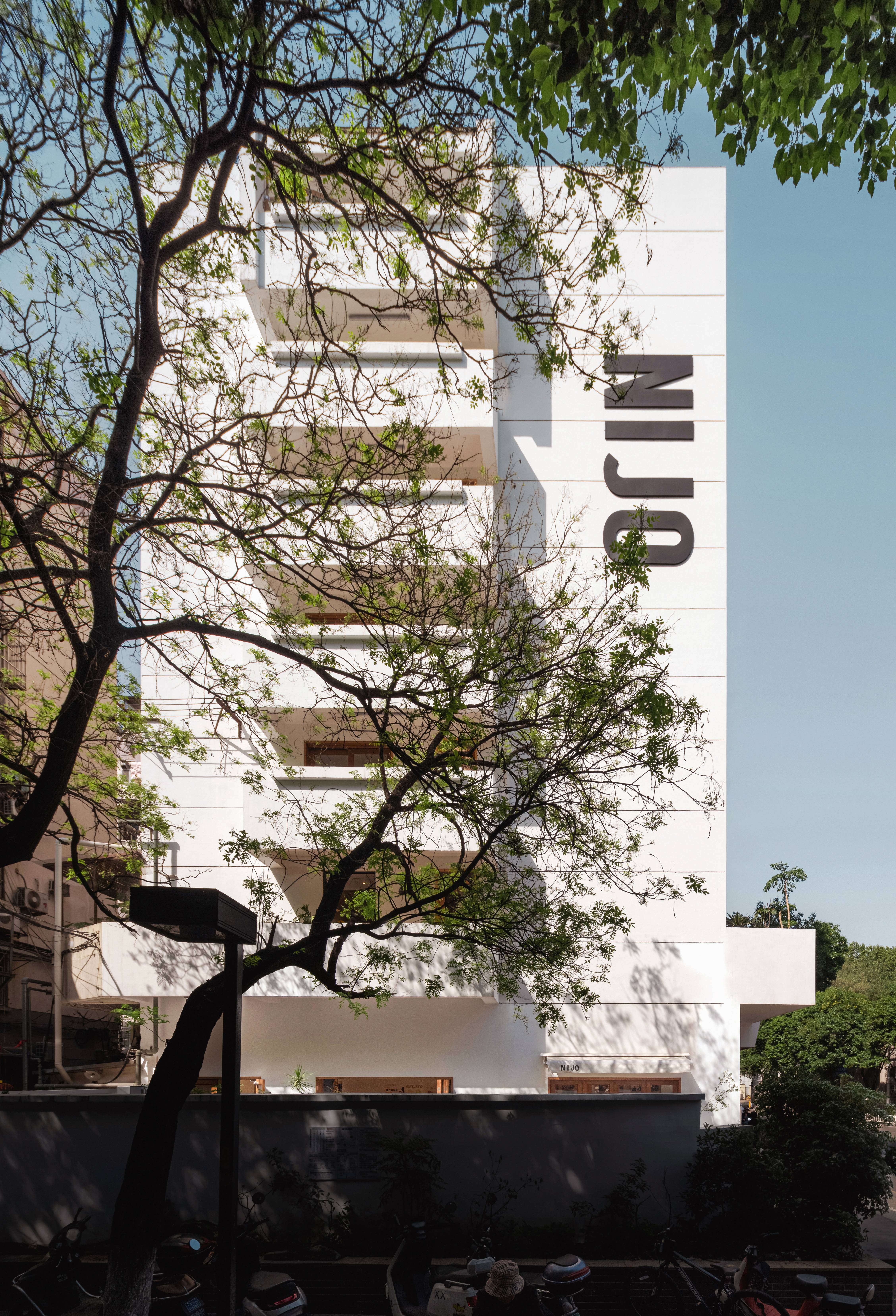 南向立面© 金啸文
南向立面© 金啸文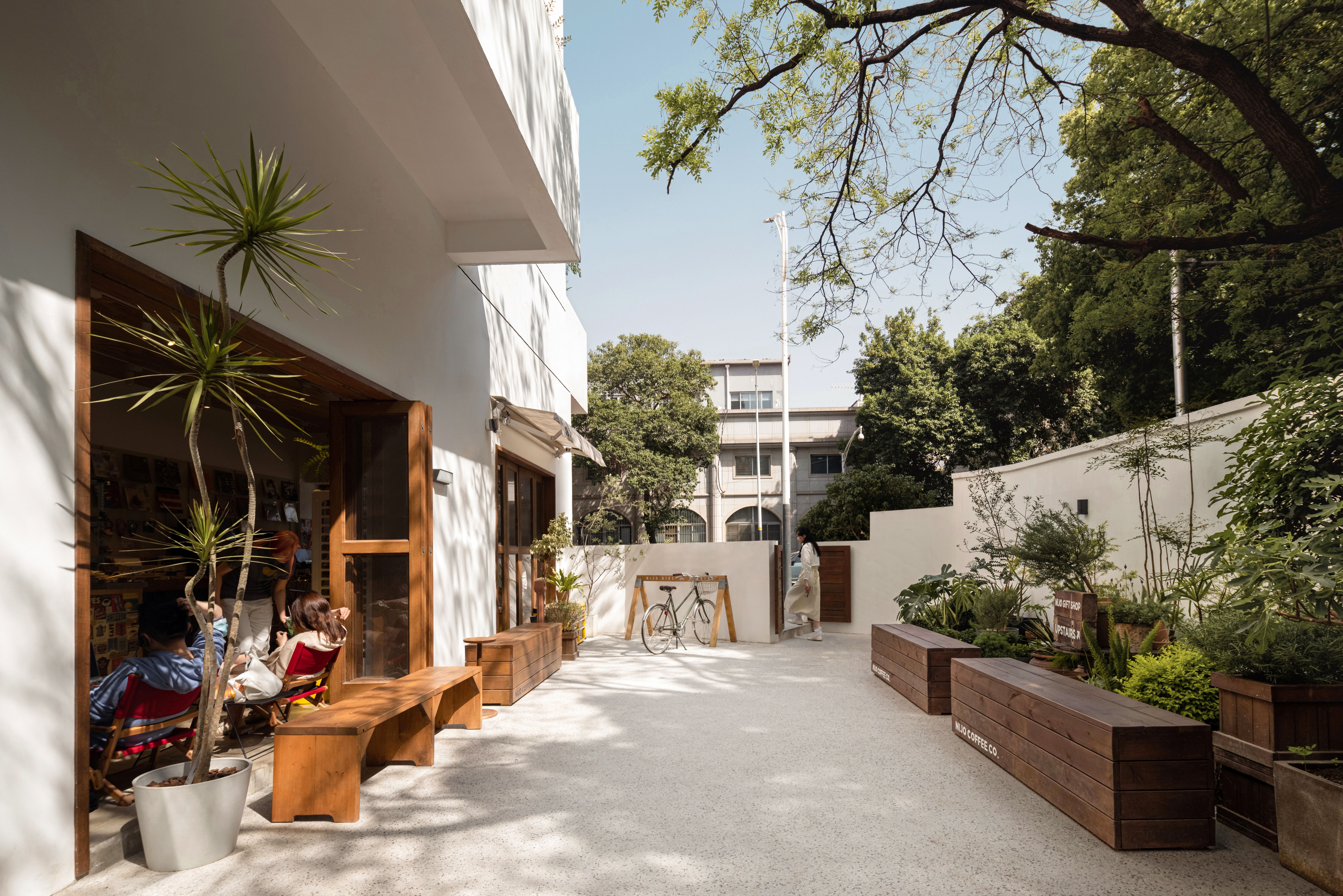 庭院与首层咖啡区© 金啸文
庭院与首层咖啡区© 金啸文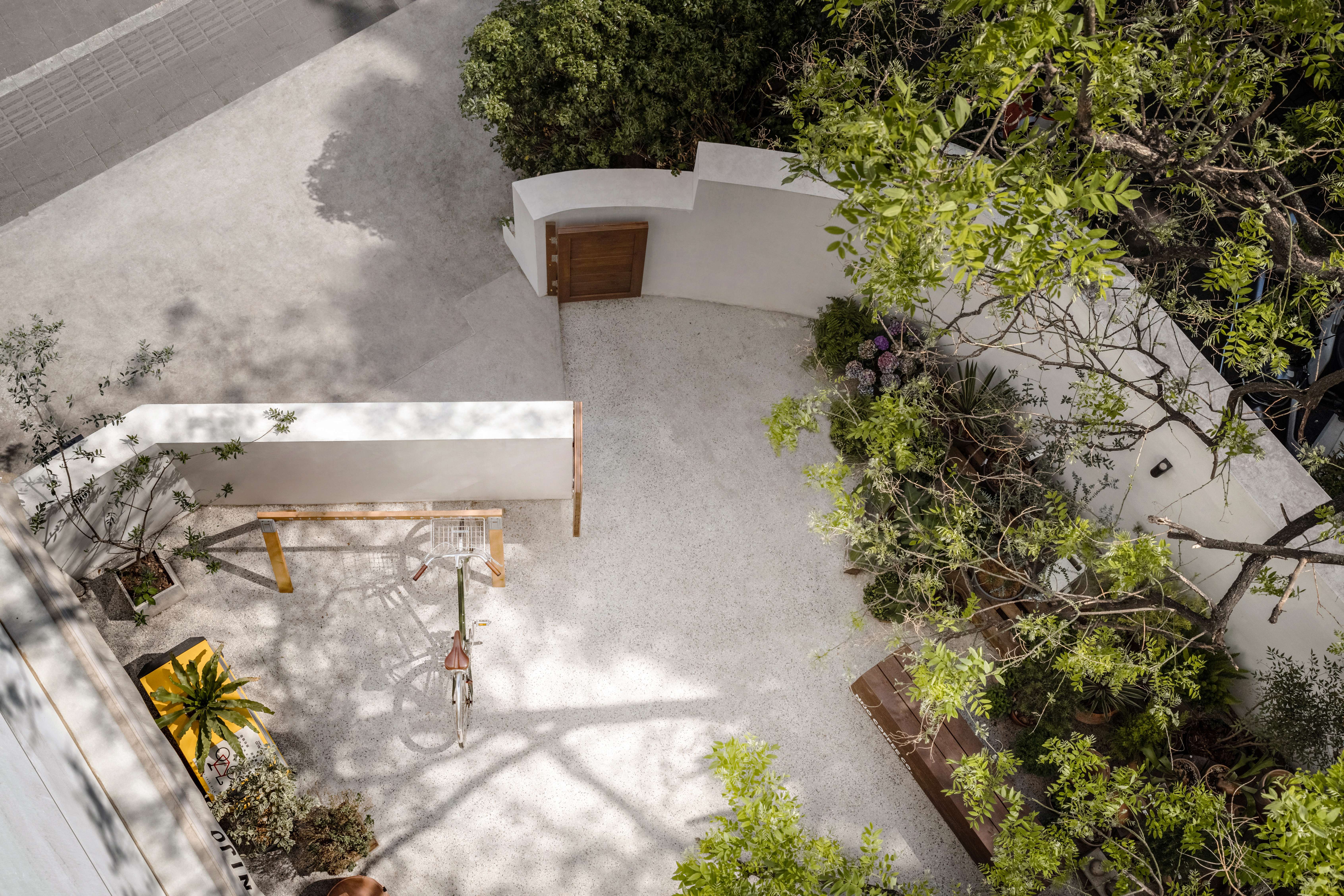 庭院俯视© 金啸文
庭院俯视© 金啸文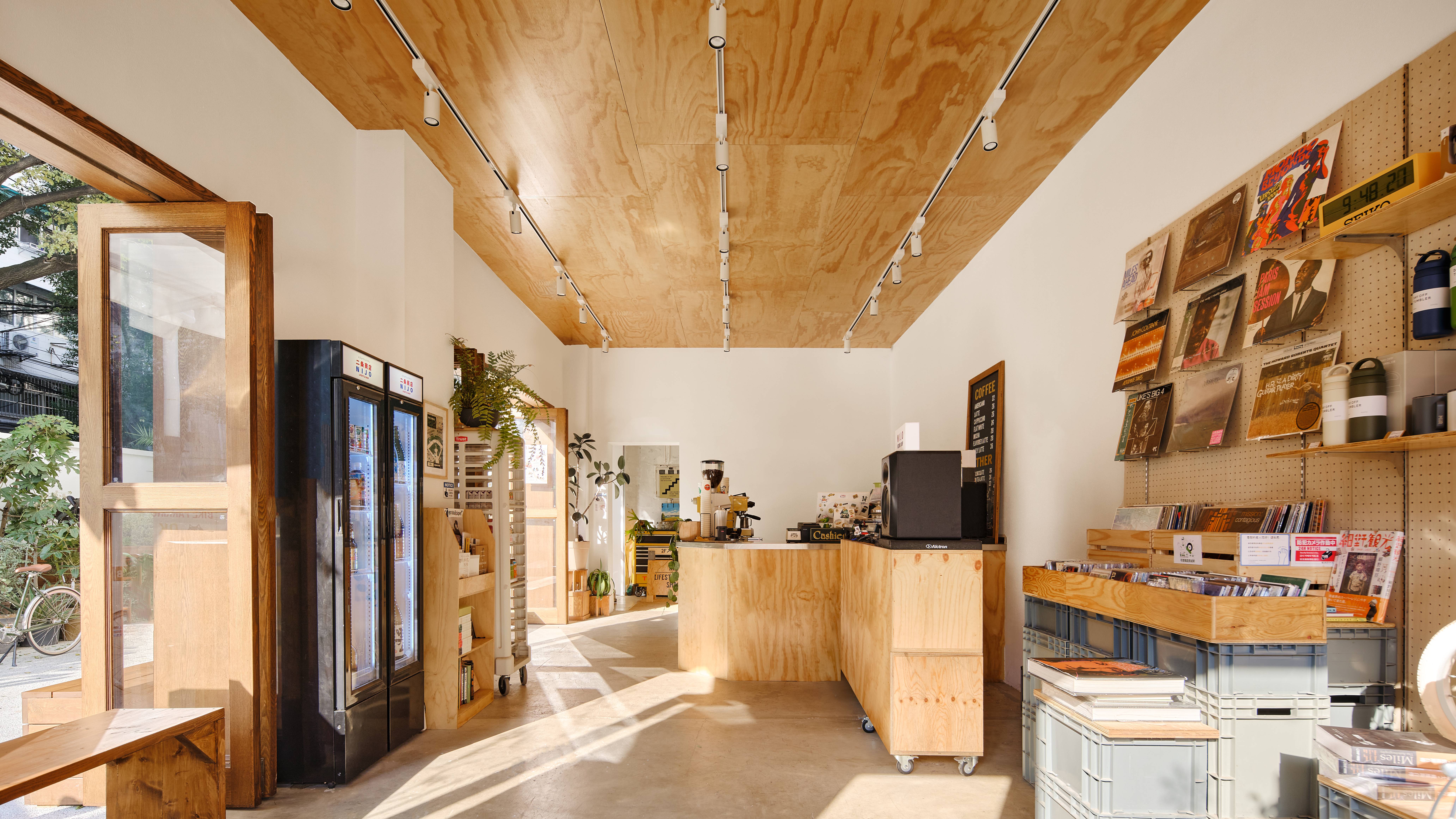 首层室内图© 邱文锏
首层室内图© 邱文锏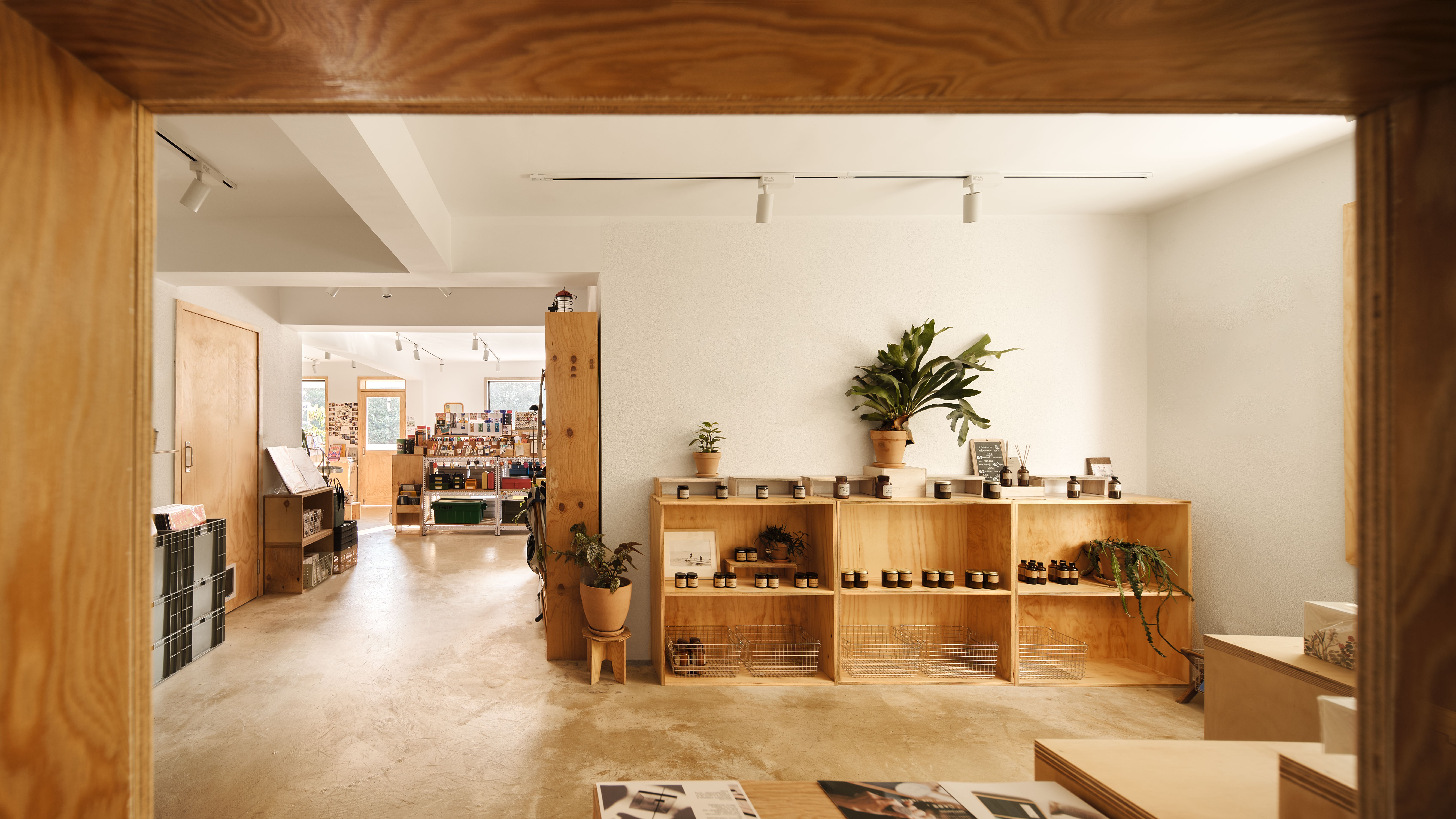 二层室内图© 邱文锏
二层室内图© 邱文锏  南向立面细部© 金啸文
南向立面细部© 金啸文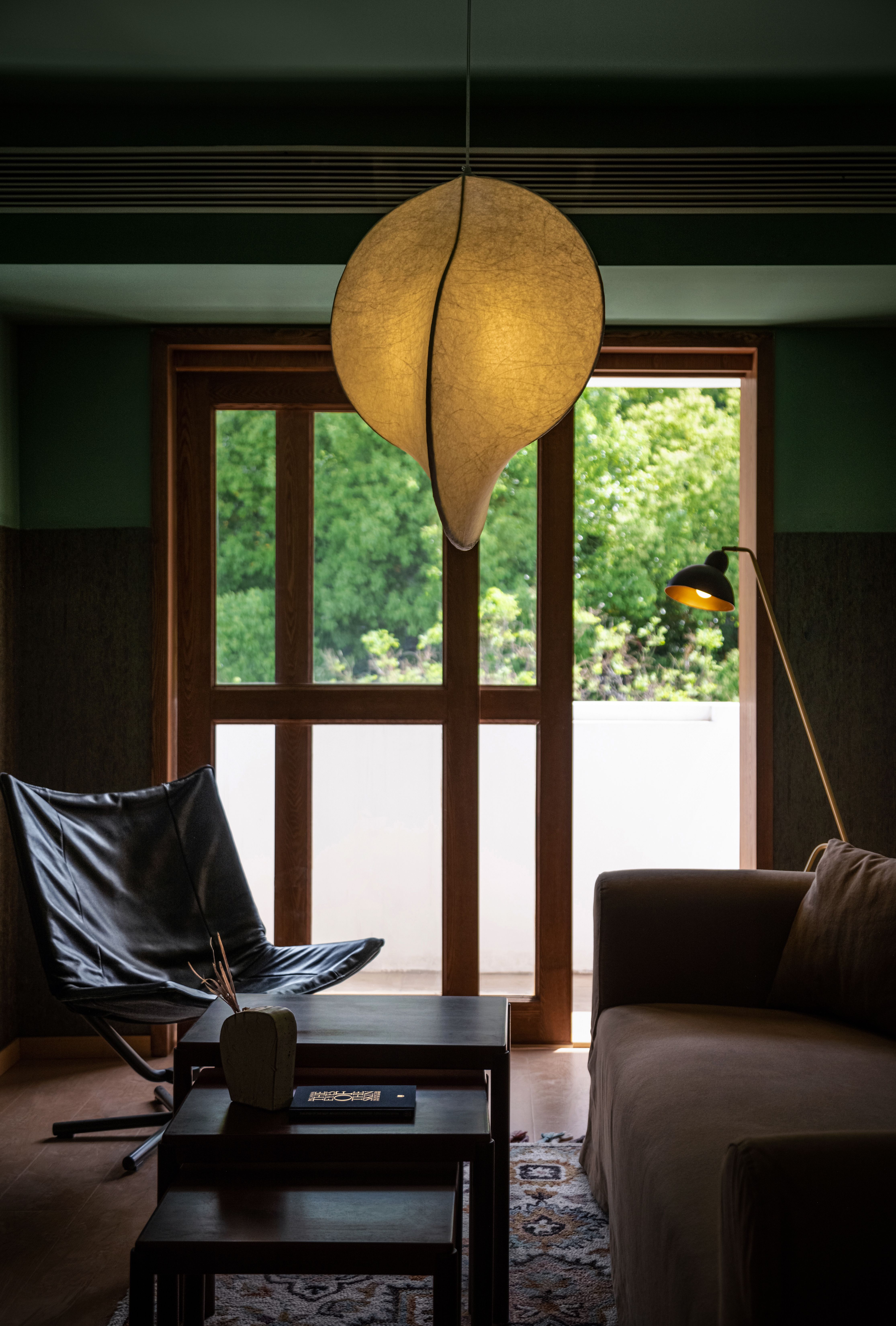 室内细部© 金啸文
室内细部© 金啸文 庭院景观细部© 金啸文
庭院景观细部© 金啸文 四层室内图© 金啸文
四层室内图© 金啸文 四层室内图© 金啸文
四层室内图© 金啸文