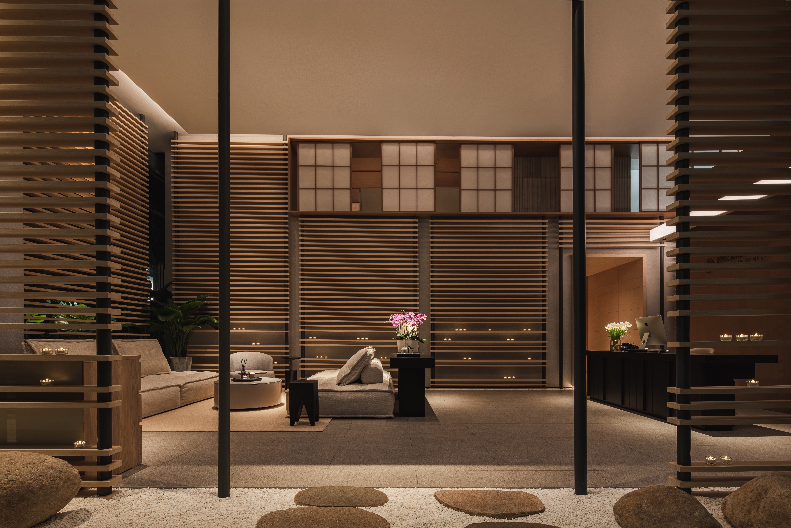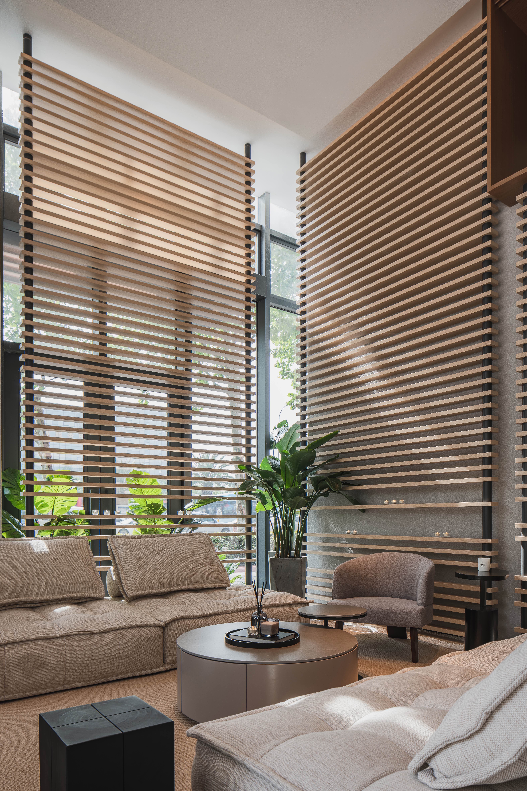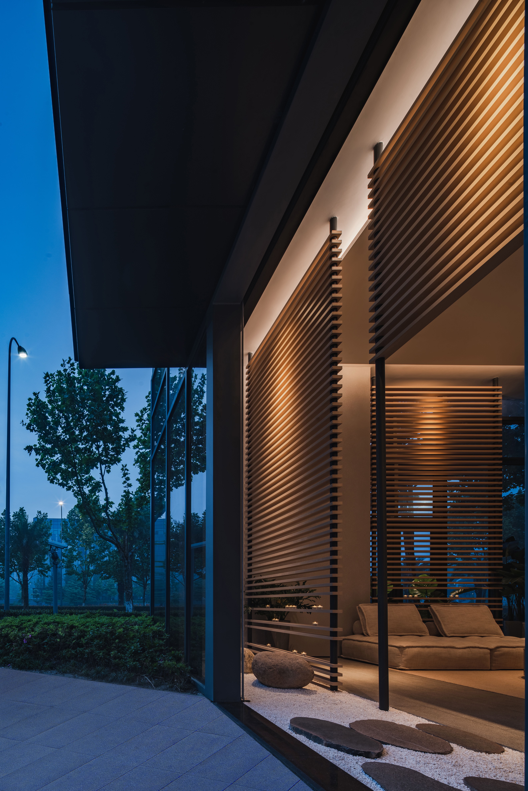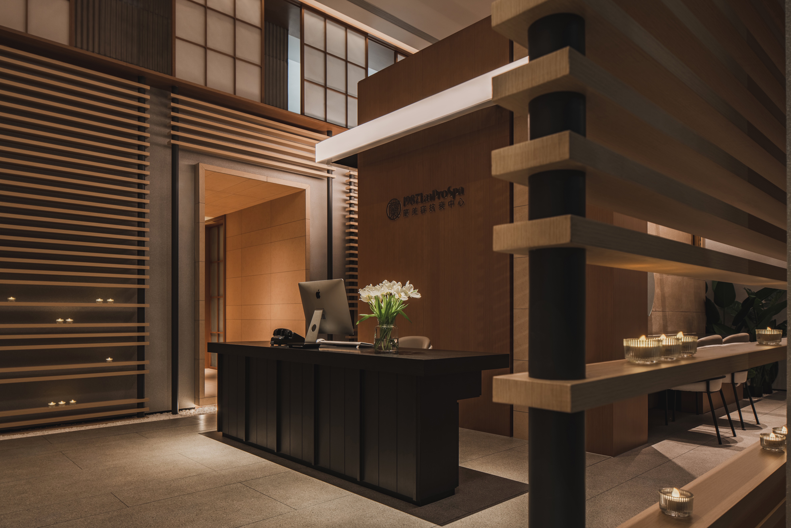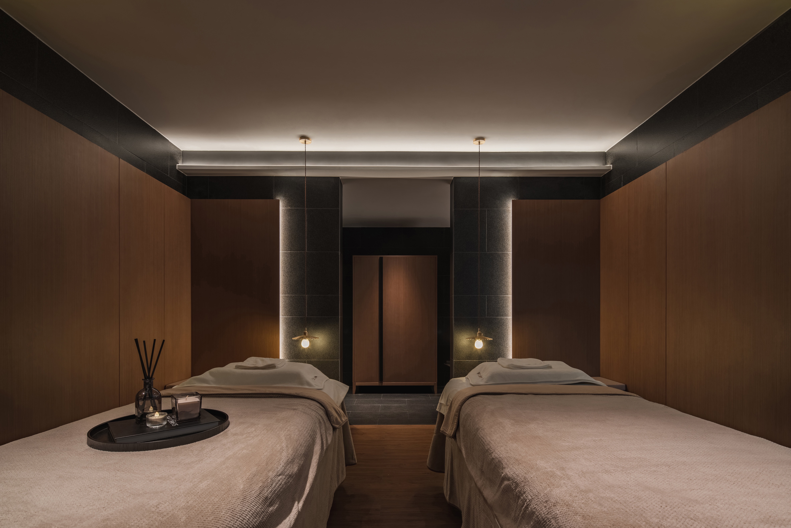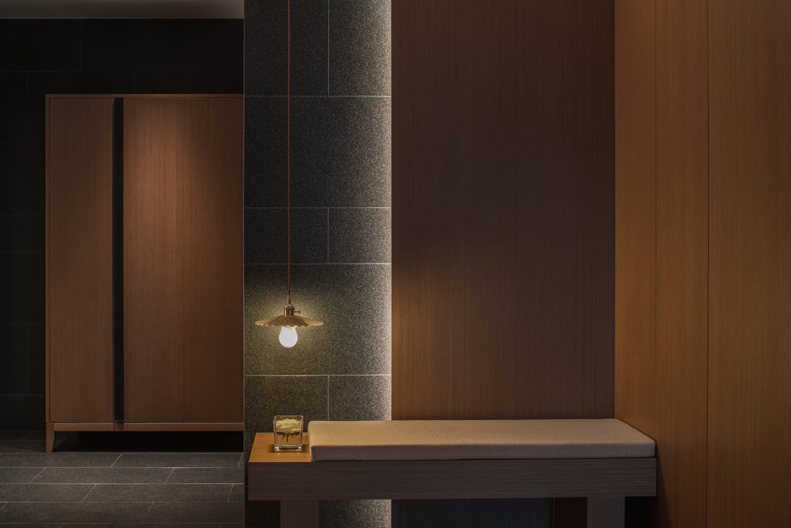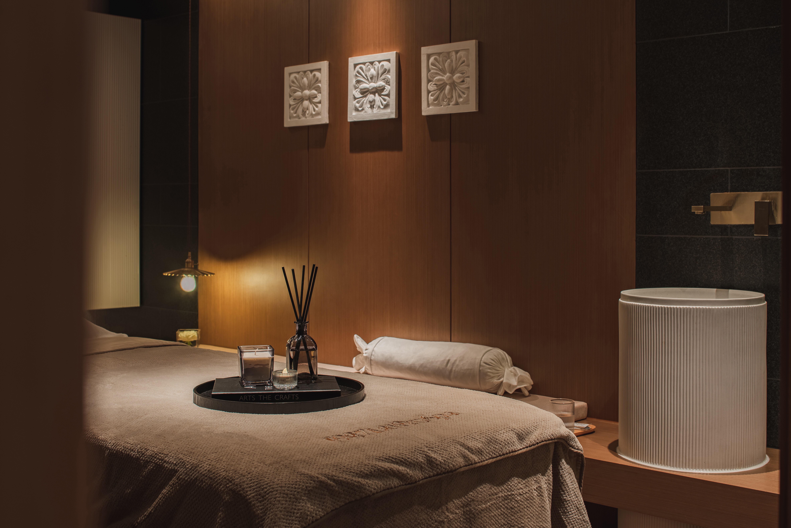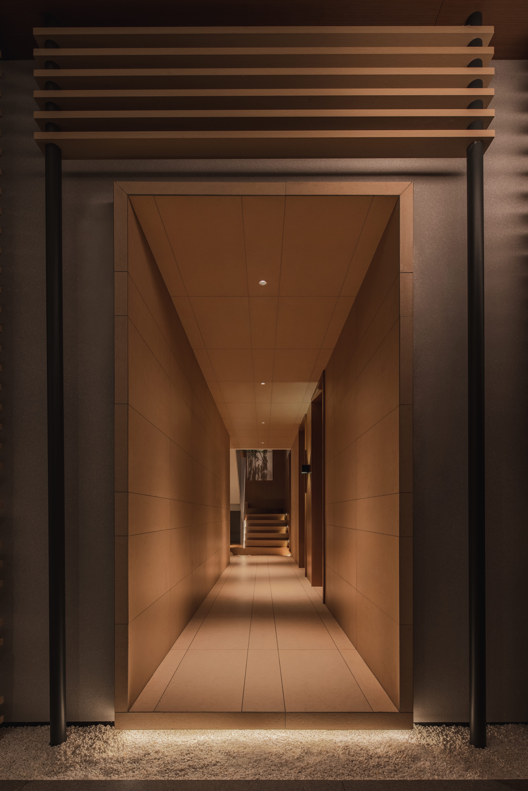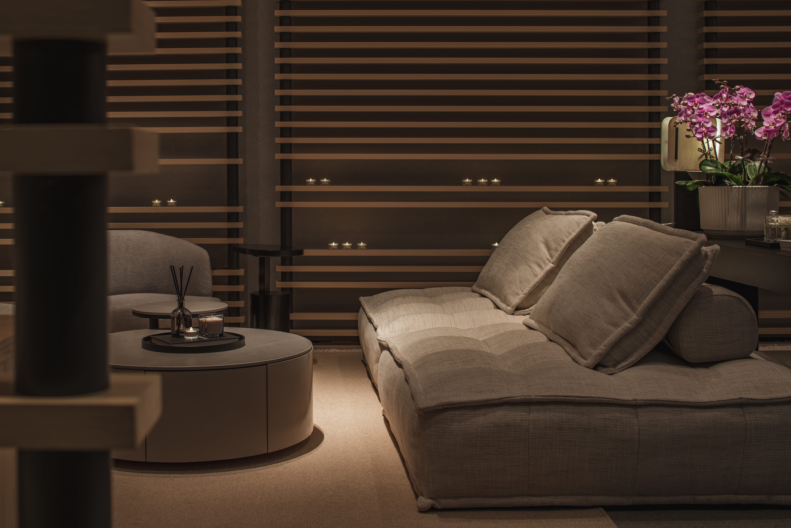1987.Lan ProSpa 1987·蘭美容抗衰中心
1987·蘭美容抗衰中心,藏于都市之中的“避世之所”
1987.Lan ProSpa | A Hidden Urban Retreat
快节奏高强度的都市生活,日积月累的亚健康状态,根植在每一位当代人的生活状态中。坐落在宁波新CBD东部新城处,临街的L型“玻璃盒子”,正是杭州王韦航室内设计有限公司为打破都市快节奏所打造藏于都市之中的“避世之所”。
Nowadays, most urbanites share a fast-paced lifestyle and sub-optimal health status. 1987.Lan ProSpa is situated in Eastern New Town in Ningbo City, China, a newly developed CBD. The L-shaped "glass box" near street designed by Jacky. W Design provides a hidden urban retreat to slow down the fast pace of life.
穿越自然的光影盒子
A "box" full of natural elements and play of light and shadows
木格栅的元素总让人联想起海边或悬崖边的度假小屋,阳光在不同时间段与格栅形成的不同光影散落在整个接待大厅,巧妙的排列方式有效的弱化了与街道之间的视觉干扰。绿植前后错落,海风声、树叶摇晃的沙沙声、鸟儿时不时的叫声通过仿声装置回荡于整个空间。环绕四周的地坪铺满了砂石和石块,让每一位身处大厅中心区域的客人都仿佛置身于大自然中。在这个木栅格盒子里,舒适地坐在素色沙发上,感受通过光影、声音、视觉、味觉之间的交错,一瞬间便穿越自然,获得平静,已然是一种享受。
Wooden grilles are usually reminiscent of holiday huts on the seaside or cliff. As sunlight passes through the grilles at different times of the day, varying light and shadows are cast on the reception lobby. The subtle arrangement of grille panels weakens the visual interference from outdoor street. Green plants are brought into the interior. The sound of sea breeze, rustle of shaking leaves and birds' chirping is played through the sound imitation device, and echoes in the overall space. The floor area by the French window is paved with sands and stones, offering customers in the lobby a natural experience. Inside the "box" enclosed by wooden grilles, customers can comfortably sit on the pure-colored sofas, and enjoy the play of light and shadows, musical sounds and pleasing visual, gustatory experiences, hence being immersed in nature and inner peace.
白昼交替,萤火点点
Flickering candlelight dancing at night
当夜幕降临,打开错落放置在低矮格栅初的蜡烛,在渐暗的灯光下,闪烁的烛光如同萤火虫一般随机闪烁飞舞,环绕整个大厅。与白天的光影不同,烛光作为整个大厅夜晚模式的主氛围光源,将人们从白昼带往昼夜的氛围中。
When the night falls, candles on the low grille panels are lit up. Complemented by dim lighting, the flickering candle lights dance like beautiful fireflies in the lobby. Distinct from light and shadows in the daytime, the candlelight serves as the main atmospheric light source for the lobby at night, bringing people into the tranquil night atmosphere.
接待处的吧台以中岛的形式位于大厅的正中间,作为视觉的中心点,背面则是作为品牌形象展示的主背景。在背景墙的后方,划分为茶水间、化妆间、皮肤测试间三个功能区,分别为辅助中心功能和SPA步骤,并与周围的景观融合。
The island-style reception desk is placed at the center of the lobby, acting as a visual focus. The brand image display backdrop wall is arranged at its back.Behind the backdrop wall are tea room, dressing room and skin testing area, which not only provide auxiliary functions, but also indicate spa steps and well integrate with surrounding landscape.
消除浮躁,注重体验感知
Emphasis on users' perception and experience to relieve restlessness
通过一条长长的通道,从舒适柔软的接待大厅到独立、私密的SPA空间,没有夺目的造型,也没有炫丽的灯光,以体验者的感知为中心而展开的SPA空间设计。黑色半抛荔枝面瓷砖和原木色的木饰面板使整个空间基调沉稳且安逸,围绕SPA床的功能而设计,进一步考虑体验者的便捷性和操作性。专业的灯光模式,让体验者从灯光上感受到柔和放松的氛围感。仿佛身处海边的度假酒店,来一场短途的城市度假。
The long passage that leads from the comfortable, soft reception lobby to the independent, private spa rooms centers on users' spatial perception and experience rather than eye-catching forms or dazzling lighting. The dark semi-polished tiles with lychee-like surface and wooden veneer panels set a calming, cozy tone for the space. The functional designs around spa bed are based on customers’ convenience and use. The professional lighting mode creates a soft, relaxing atmosphere. The overall space provides a short urban holiday experience as leisurely as in a seaside resort hotel.
1987·蘭美容抗衰中心,藏于都市之中的“避世之所”
1987.Lan ProSpa | A Hidden Urban Retreat
快节奏高强度的都市生活,日积月累的亚健康状态,根植在每一位当代人的生活状态中。坐落在宁波新CBD东部新城处,临街的L型“玻璃盒子”,正是杭州王韦航室内设计有限公司为打破都市快节奏所打造藏于都市之中的“避世之所”。
Nowadays, most urbanites share a fast-paced lifestyle and sub-optimal health status. 1987.Lan ProSpa is situated in Eastern New Town in Ningbo City, China, a newly developed CBD. The L-shaped "glass box" near street designed by Jacky. W Design provides a hidden urban retreat to slow down the fast pace of life.
穿越自然的光影盒子
A "box" full of natural elements and play of light and shadows
木格栅的元素总让人联想起海边或悬崖边的度假小屋,阳光在不同时间段与格栅形成的不同光影散落在整个接待大厅,巧妙的排列方式有效的弱化了与街道之间的视觉干扰。绿植前后错落,海风声、树叶摇晃的沙沙声、鸟儿时不时的叫声通过仿声装置回荡于整个空间。环绕四周的地坪铺满了砂石和石块,让每一位身处大厅中心区域的客人都仿佛置身于大自然中。在这个木栅格盒子里,舒适地坐在素色沙发上,感受通过光影、声音、视觉、味觉之间的交错,一瞬间便穿越自然,获得平静,已然是一种享受。
Wooden grilles are usually reminiscent of holiday huts on the seaside or cliff. As sunlight passes through the grilles at different times of the day, varying light and shadows are cast on the reception lobby. The subtle arrangement of grille panels weakens the visual interference from outdoor street. Green plants are brought into the interior. The sound of sea breeze, rustle of shaking leaves and birds' chirping is played through the sound imitation device, and echoes in the overall space. The floor area by the French window is paved with sands and stones, offering customers in the lobby a natural experience. Inside the "box" enclosed by wooden grilles, customers can comfortably sit on the pure-colored sofas, and enjoy the play of light and shadows, musical sounds and pleasing visual, gustatory experiences, hence being immersed in nature and inner peace.
白昼交替,萤火点点
Flickering candlelight dancing at night
当夜幕降临,打开错落放置在低矮格栅初的蜡烛,在渐暗的灯光下,闪烁的烛光如同萤火虫一般随机闪烁飞舞,环绕整个大厅。与白天的光影不同,烛光作为整个大厅夜晚模式的主氛围光源,将人们从白昼带往昼夜的氛围中。
When the night falls, candles on the low grille panels are lit up. Complemented by dim lighting, the flickering candle lights dance like beautiful fireflies in the lobby. Distinct from light and shadows in the daytime, the candlelight serves as the main atmospheric light source for the lobby at night, bringing people into the tranquil night atmosphere.
接待处的吧台以中岛的形式位于大厅的正中间,作为视觉的中心点,背面则是作为品牌形象展示的主背景。在背景墙的后方,划分为茶水间、化妆间、皮肤测试间三个功能区,分别为辅助中心功能和SPA步骤,并与周围的景观融合。
The island-style reception desk is placed at the center of the lobby, acting as a visual focus. The brand image display backdrop wall is arranged at its back.Behind the backdrop wall are tea room, dressing room and skin testing area, which not only provide auxiliary functions, but also indicate spa steps and well integrate with surrounding landscape.
消除浮躁,注重体验感知
Emphasis on users' perception and experience to relieve restlessness
通过一条长长的通道,从舒适柔软的接待大厅到独立、私密的SPA空间,没有夺目的造型,也没有炫丽的灯光,以体验者的感知为中心而展开的SPA空间设计。黑色半抛荔枝面瓷砖和原木色的木饰面板使整个空间基调沉稳且安逸,围绕SPA床的功能而设计,进一步考虑体验者的便捷性和操作性。专业的灯光模式,让体验者从灯光上感受到柔和放松的氛围感。仿佛身处海边的度假酒店,来一场短途的城市度假。
The long passage that leads from the comfortable, soft reception lobby to the independent, private spa rooms centers on users' spatial perception and experience rather than eye-catching forms or dazzling lighting. The dark semi-polished tiles with lychee-like surface and wooden veneer panels set a calming, cozy tone for the space. The functional designs around spa bed are based on customers’ convenience and use. The professional lighting mode creates a soft, relaxing atmosphere. The overall space provides a short urban holiday experience as leisurely as in a seaside resort hotel.

