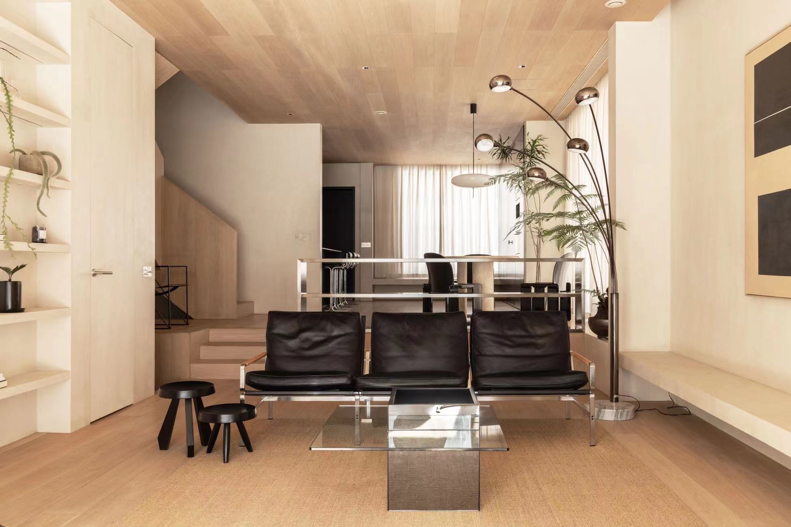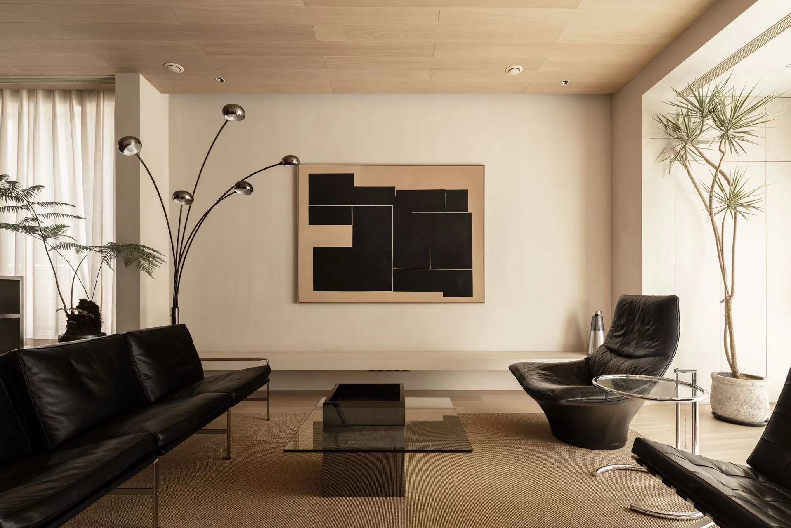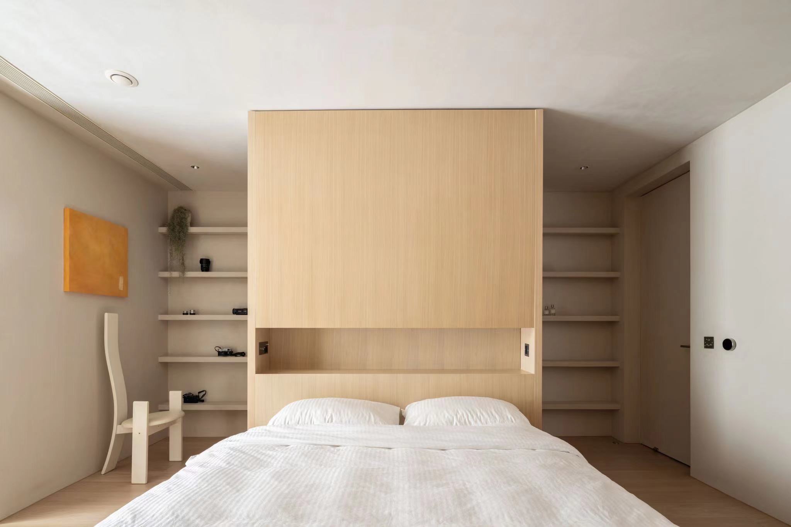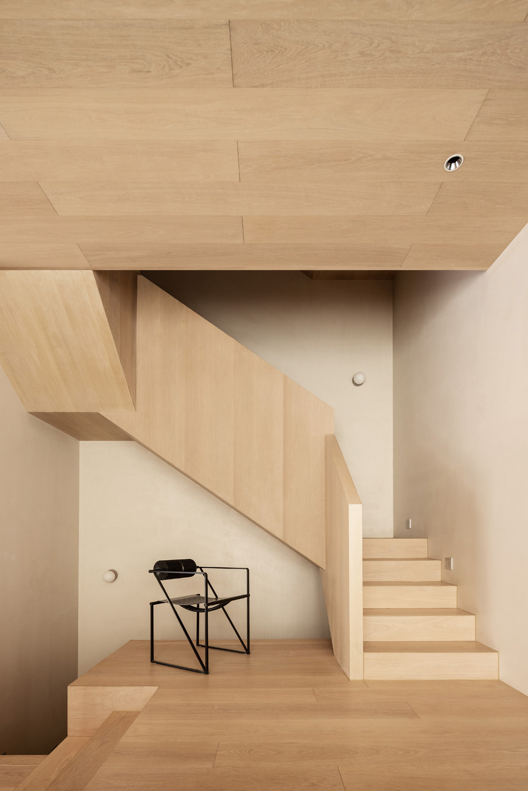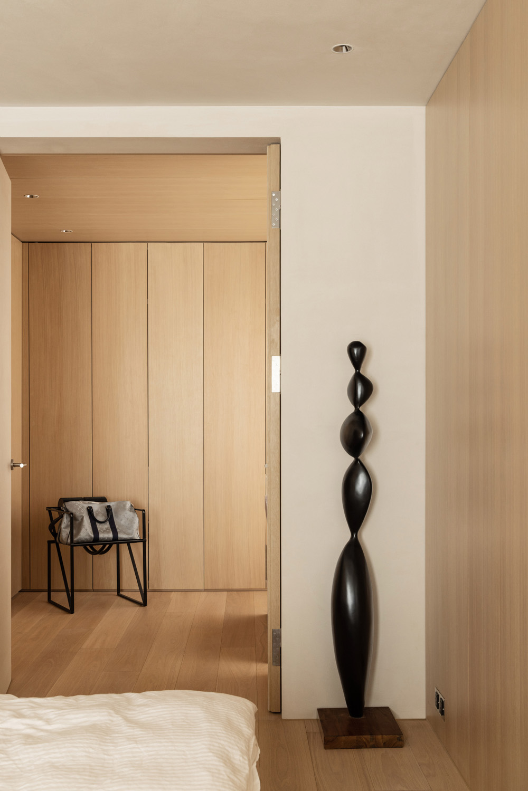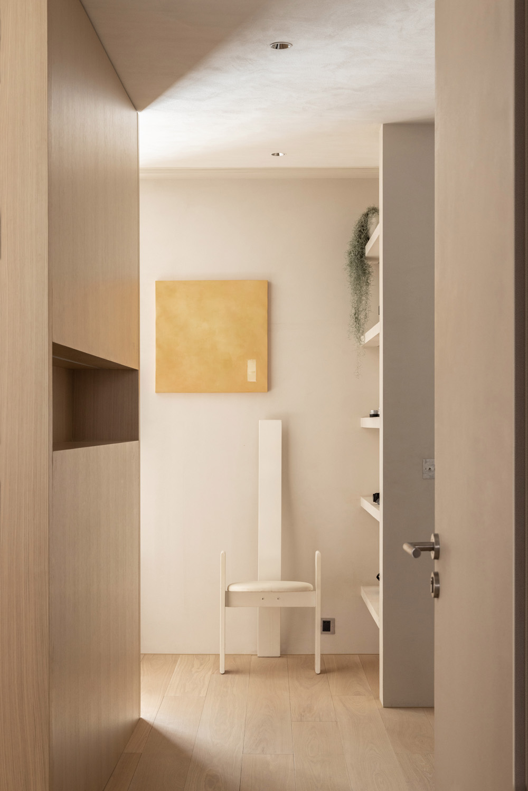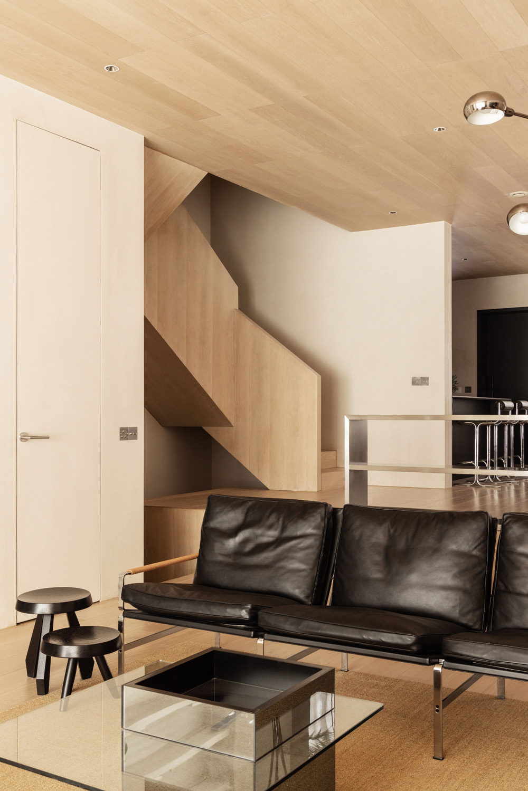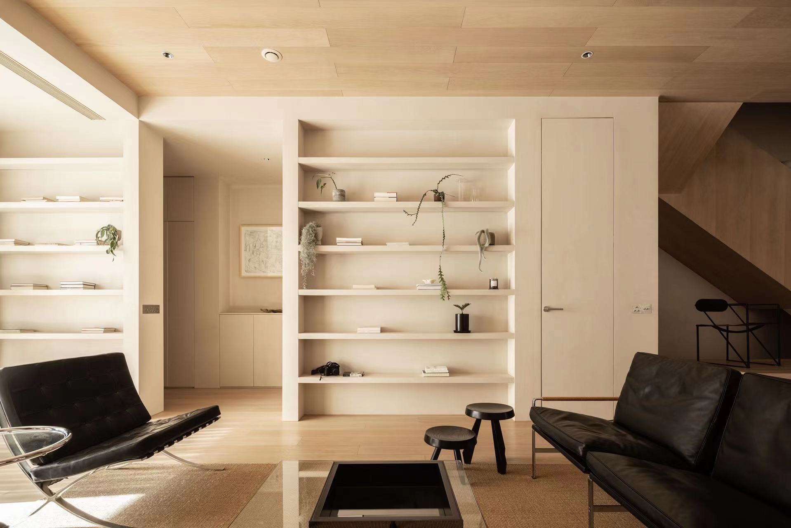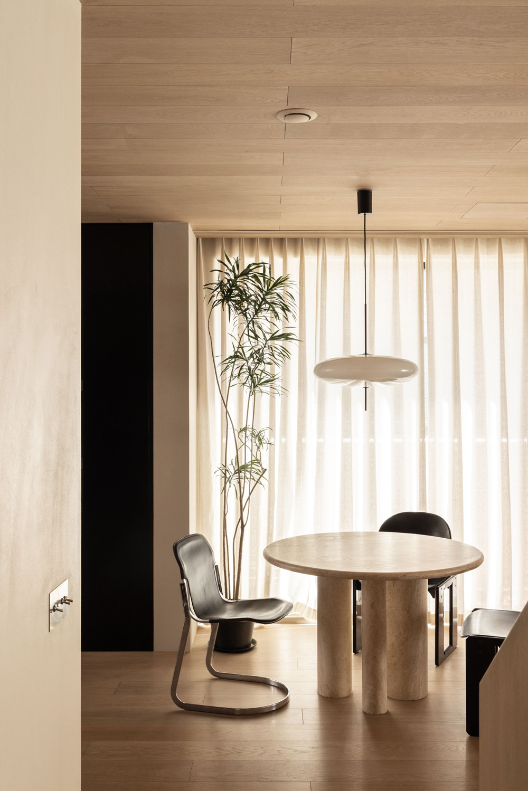Beijing 4-storey Mid-century Villa 北京4层中古别墅
原建筑是方正且传统的四层别墅空间,中心天井的存在导致现有空间 不够通透。
综合屋主的需求与居住意向,设计师将天井打通,实现了 更宜居的空间规划。
改造后的一层空间功能划分更加明确,在改善了客厅采光的同时,也极大地提升该层各部分的空间感。
客厅用柔软木材结合黑的冷峻与钢的硬挺,少了些慵懒,多了些主人利落性格的映射。
搭配造型经典的单人椅,硬朗有力的烟熏色 玻璃茶几,一个简单的小围合与地上粗粝的剑麻地毯形成对比, 精致与粗糙间,柔和的空间色系在此凝聚。
本案设计充分遵循了简洁与留白的设计思想,最大程度让居住者感受到光影与材质的细腻,并借此调动他们居于此间的生活知觉,体会自然又丰富的居家时光。
连接各层空间的雕塑感楼梯,是设计的亮点之一,延续木饰面的材质统一,又通过别致的造型为空间营造了律动感的变化。
主卧以中轴对称的设计,排布卧室、卫生间、双开门衣帽间。建立空间秩序。
通顶的背板立于床后,形成“洄游动线”,保证了卧室空间的相对私密。
经由设计师的巧思与匠造,这个家最终脱胎于一片木质感的自然中,再辅助以精致的不锈钢与玻璃等现代材质,独处空间容纳情绪,公共场域承载生活,家的模样在种种场景细节中得以具象。
The original building was a square and traditional four-story villa space, and the presence of a central patio made the existing space less permeable.
Taking into account the owner's needs and living intentions, the designer opened up the patio to achieve a more livable space plan.
The renovation of the first floor space is more clearly divided into functions, which improves the lighting of the living room and greatly enhances the spaciousness of all parts of the floor.
The living room is made of soft wood combined with the coldness of black and the hardness of steel, less lazy and more mapping of the owner's sharp character.
A simple small enclosure contrasts with the coarse sisal carpet on the floor, and the soft color palette of the space coalesces between exquisite and rough.
The design of this case fully follows the design idea of simplicity and white space, allowing the occupants to feel the delicacy of light and material to the greatest extent possible, and to mobilize their perception of living in this space to experience a natural and rich home time.
The sculptural staircase that connects all levels is one of the highlights of the design, continuing the material unity of the wood veneer and creating a rhythmical change in the space through its chic shape.
The master bedroom is designed with a central axis symmetry, arranging the bedroom, bathroom and double-door closet. It establishes spatial order.
The back panel of the ceiling stands behind the bed, forming a "migratory line" and ensuring the relative privacy of the bedroom space.
Through the designer's ingenuity and craftsmanship, the home is finally born in a piece of woody nature, supplemented by exquisite stainless steel and glass and other modern materials, the space alone accommodates emotions, the public space carries life, and the model of home can be visualized in various scenes and details.

