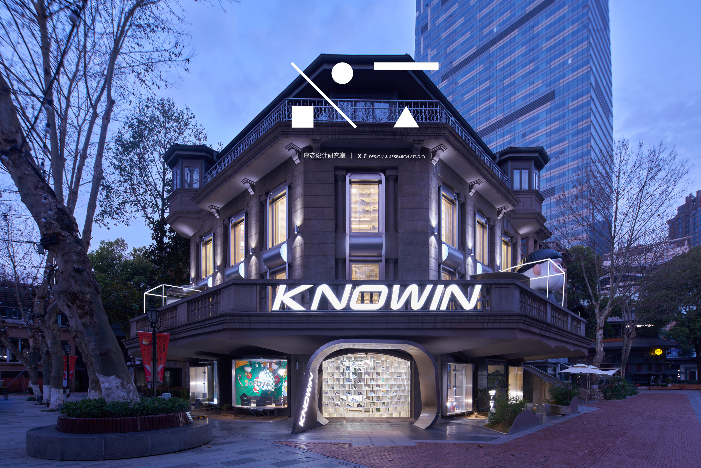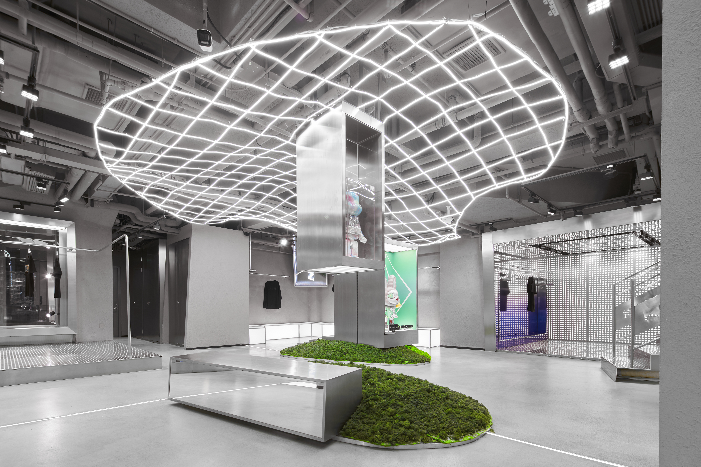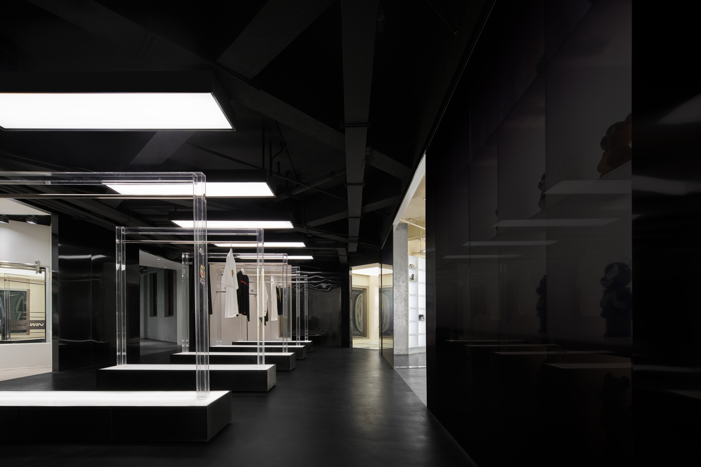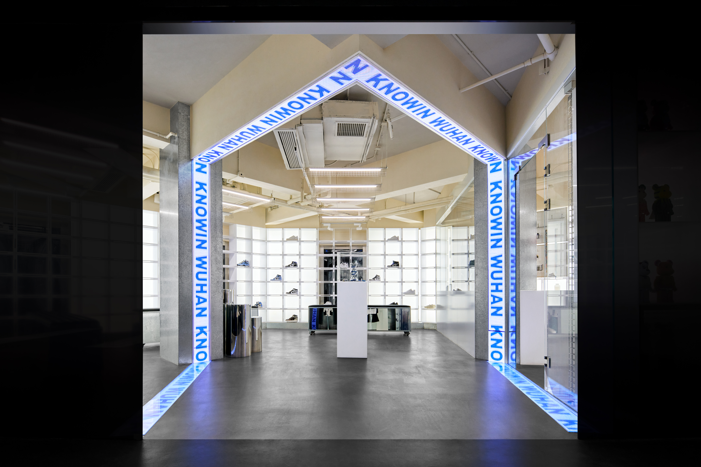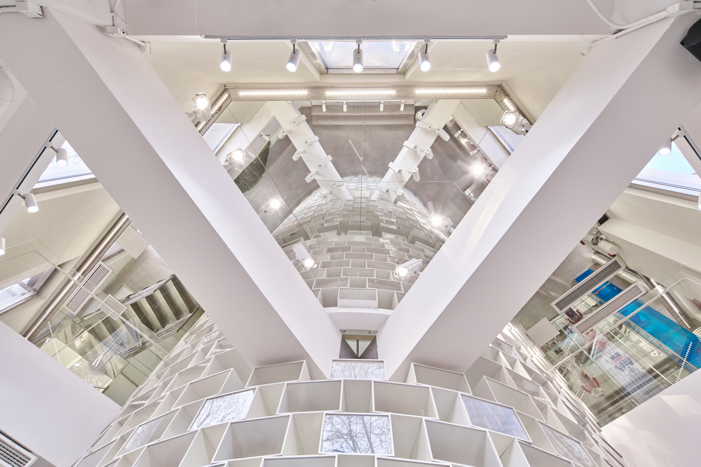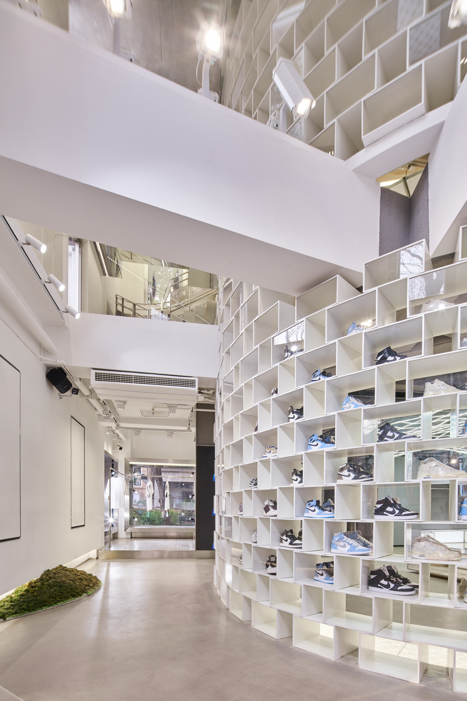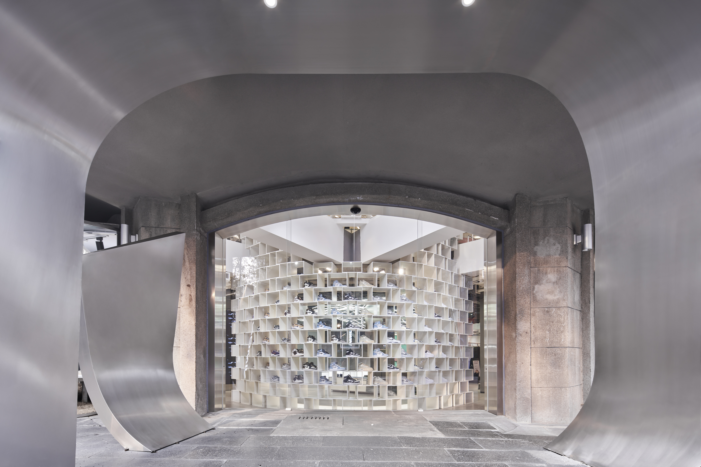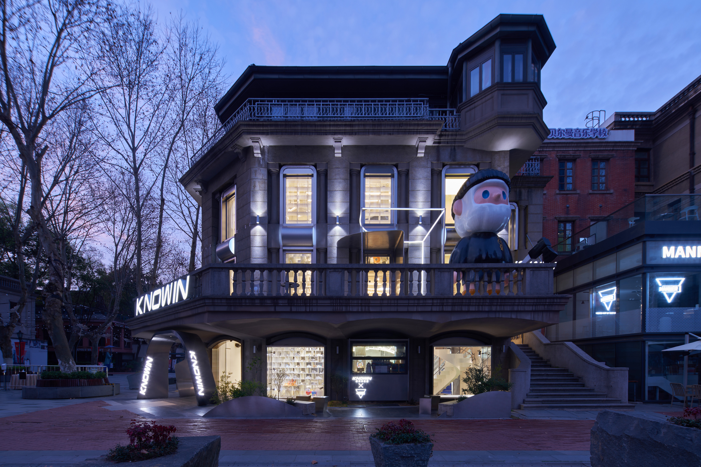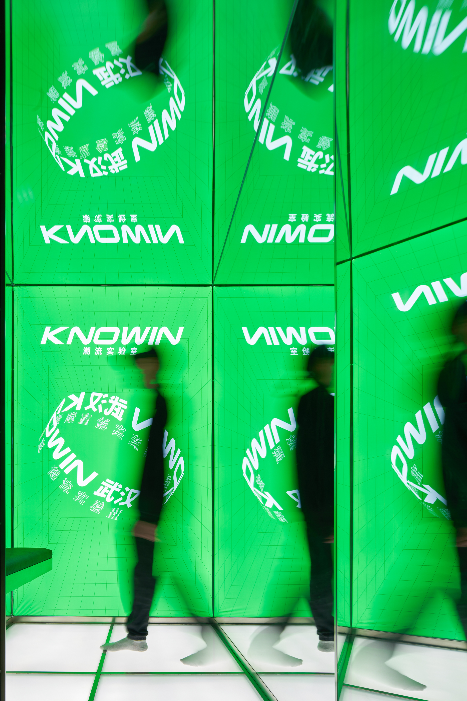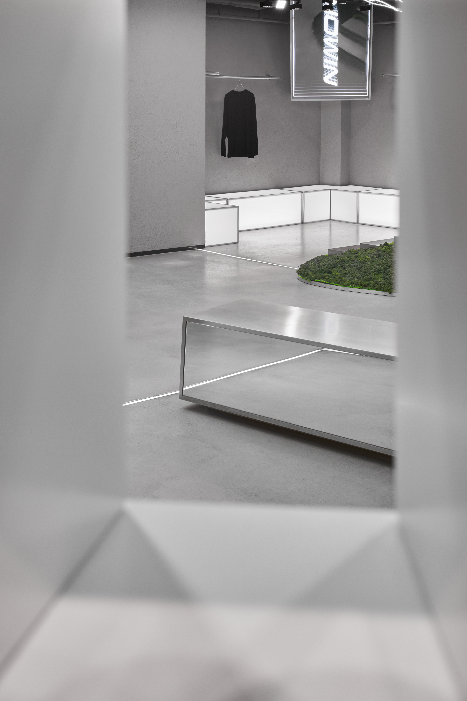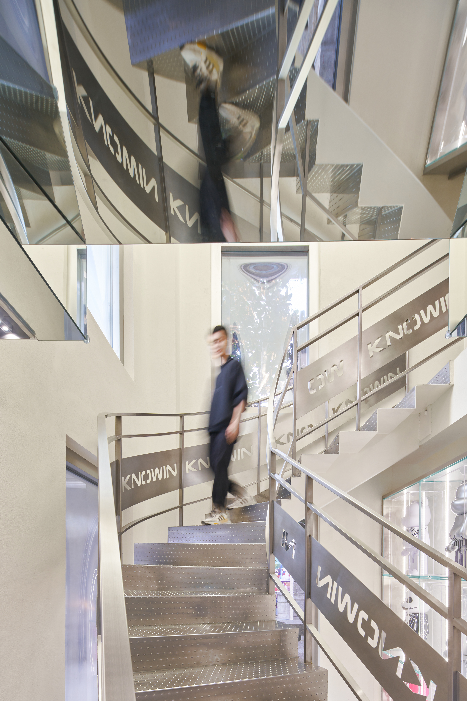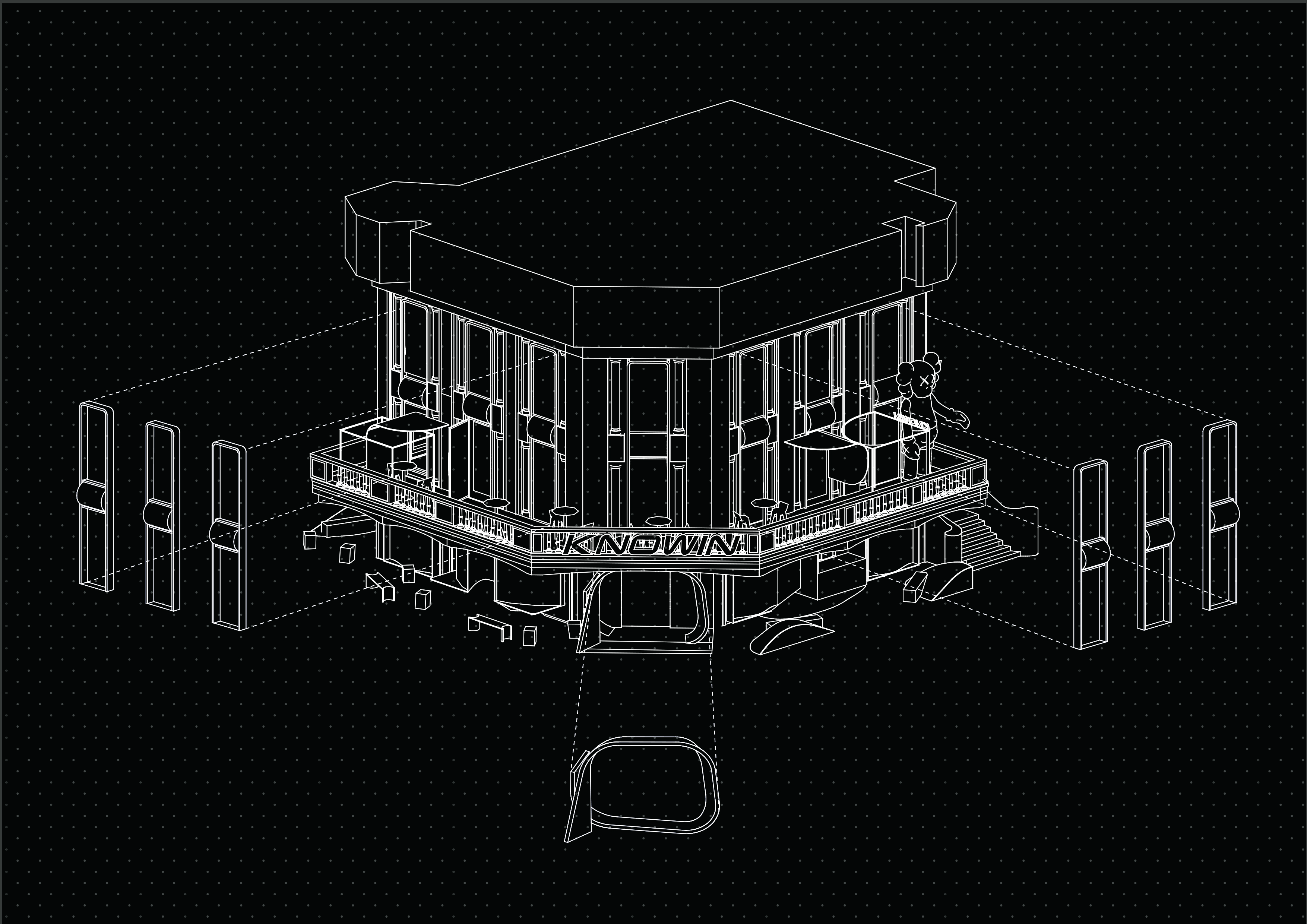KNOWIN New-Retail KNOWIN 新零售空间
独立的老民国建筑屹立在我们眼前的时候,武汉的热浪重复的一层一层推叠而来。如同吹起的气泡,包裹了建筑跟我们。
这是独立的4层建筑,我们的设计区域是1-3楼的空间,独立的外立面设计,但是内部没有直通的楼梯,老建筑对于介入的调整控制很严格,同层之间错位布局,结构梁位众多,管线穿梁严格限制,如同微缩版的迷宫。
整体希望通过包裹的方式切入空间,透明的玻璃窗,在其中轻轻的吹起了一口气,行走在街道跟室内的人,展示的物,潮流的艺术装置,都被双曲面玻璃窗包裹,让内外不同的空间,人,物品上演舞台剧的对话。
在一层入口区域我们延续进门口的原挑空,设置了弧形的鞋墙延伸之2楼,展示与引导。1楼包含了联名的MANNER 咖啡小店,4个品牌pop-up展区。不同的小分区之间,永生绿植岛屿来区分跟连接流线,兼并未来多样的变化。
二层作为主体销售,连接上下楼空间,不同的室内外展示,潮玩服饰,设计道具的流动感,契合空间的高低错位,让空间穿插不同的路径跟视线中心,形成丰富与呼吸性。
三层空间为产品的护理展示跟DIY制作,更多是互动的展示,在中心设置一个大矩形,通过它产生连接,通过空间的不同矩阵,产生交汇聚集分享潮流讲座。
通过不同的介入方式,让空间产生丰富的流动性,满足丰富而且变动的潮流属性。在这种包裹的气泡中,内外的舞台剧上演,而观众与表演都是你我。
When the independent buildings of the old Republic of China came into our sight, the heat wave was sweeping Wuhan. Like a blown bubble, it enveloped the building and us.
This is a detached four-story building, whilst our design area is the 1F-3F space. With separate façades, but no access staircases inside, the old building is very strict about the interventional renovation. Misplacement between the same floors, numerous of structural beam positions, the strict restriction on how the pipeline runs through the beam, like a miniature maze.
Our overall conception to cut into the space is through enveloping: the transparent glass window blows gently- the people walking on the streets and indoors, the objects displayed, the fashionable art installations, are all enveloped by the hyperbolic glass window, creating stage dialogues among the different space, personages and objects inside and outside.
In the entrance area of 1 F, we extend the original void of the entrance and set up a curved shoe wall, which extends to 2F to display and direct. 1F contains the MANNER collaboration coffee shop, and 4 brand pop-up booths. Between different sub-areas, the immortalized green islands distinguish and connect traffic flow, and incorporate the future variety of changes,
As the main sales area, 2F connects the upstairs and downstairs space. Different indoor and outdoor display, art toy, trendy apparel, designed props with mobility, misalignment that matches the space-all these make the space intersperse with different paths and sight lines, generating richness and breathability.
3F space is for product care display and DIY, and more about interactive display. We set a large rectangle in the center, through which to create connections: different matrices of the space create convergence and share trend lectures.
Different ways of intervention enable the space to generate a wealth of mobility, meeting the rich and changing nature of the trend. In the enveloping bubble, the stage play is on, inside and outside, and the audience and performers are both you and me.

