Single girl’s apartment 旅法女孩的42㎡独居小屋
业主有旅居法国的经历,不希望得到一个各种装饰拼凑出来“法式”的家,而是通过日常琐碎物件和生活方式去慢慢构建出来的。
设计从业主的生活方式与经历着手,围绕功能改善与氛围营造,打造一个温馨、治愈的独居小屋。
改造后,开放厨房与玄关、餐厅、客厅相连通,形成流畅的人流动线,并为入户区域增加自然采光,使空间开阔明亮。
客厅具有接待、休闲、阅读和办公的功能,多重的空间属性使起居区域成为屋主生活中逗留最久的地方。卧室与客厅通过布帘分隔,模糊弱化公区与私密区域的界限,塑造开放的居住感受,更符合一人居的生活状态。
复古元素的点缀,搭配木质、藤编、亚麻等自然材质的烘托,为屋主营造一片适合发呆、小憩的“精神天地”。
The client has been in France for many years, she like creating living environment by trivial objects and lifestyle rather than various “French” decorations.
The project presents client’s lifestyle and experience, focuses on functional improvement and atmosphere creation, form a warm and homey residence.
After renovation, the opened kitchen connects entryway, dining area and living room, forms new circulation, makes entrance more open and brighter.
The living room has the functions of reception, relaxation, reading and working. With multiple spatial attributes, the occupant like spending the most of time at there. The bedroom and living room are separated by curtain, that blurring and weakening the boundary of public and private areas. The opened interior layout is more conform with one-person living condition of client.
The combination of retro elements with wood, rattan, linen and other natural materials, creates a "spiritual world" for take break and enjoy time.

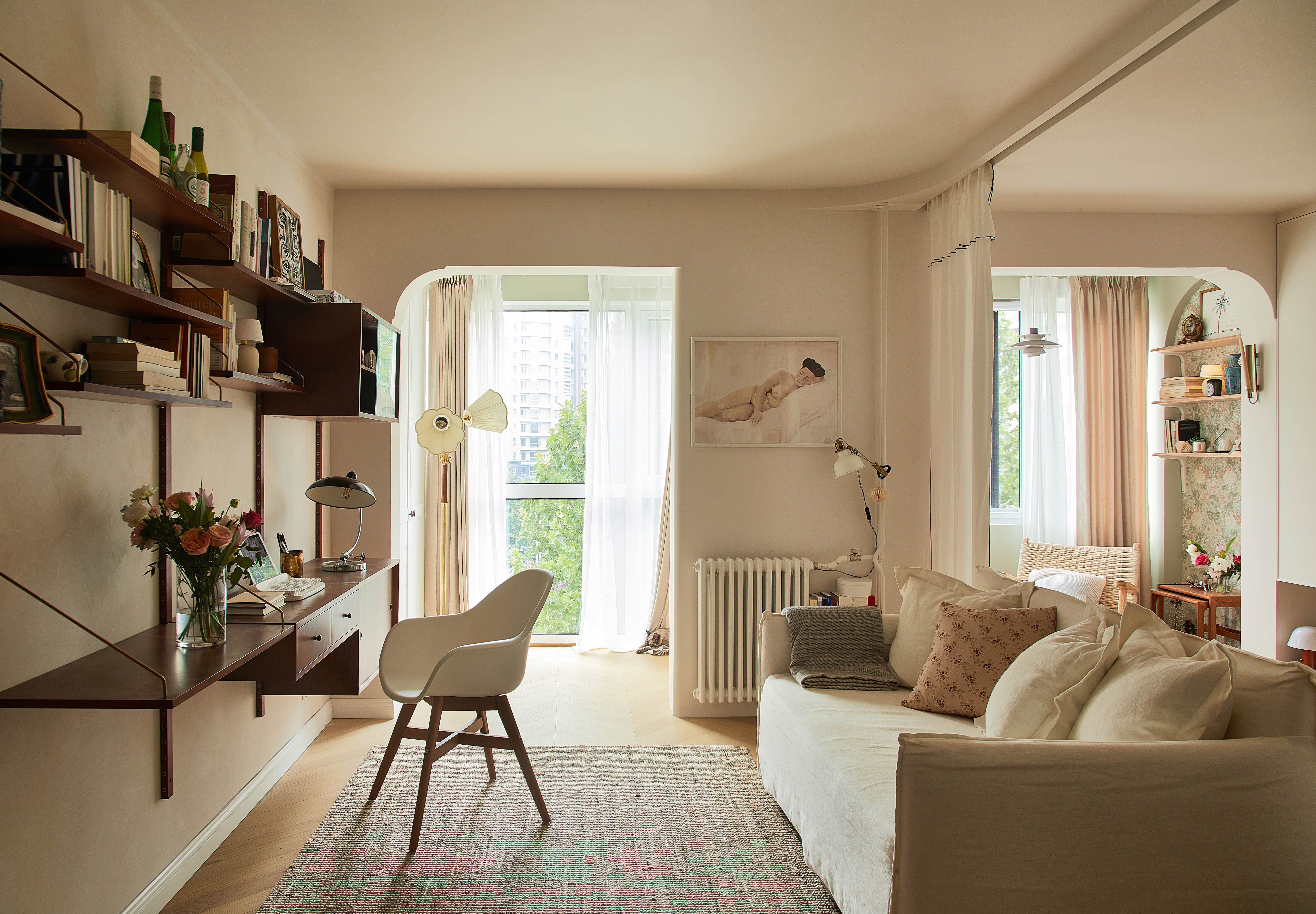

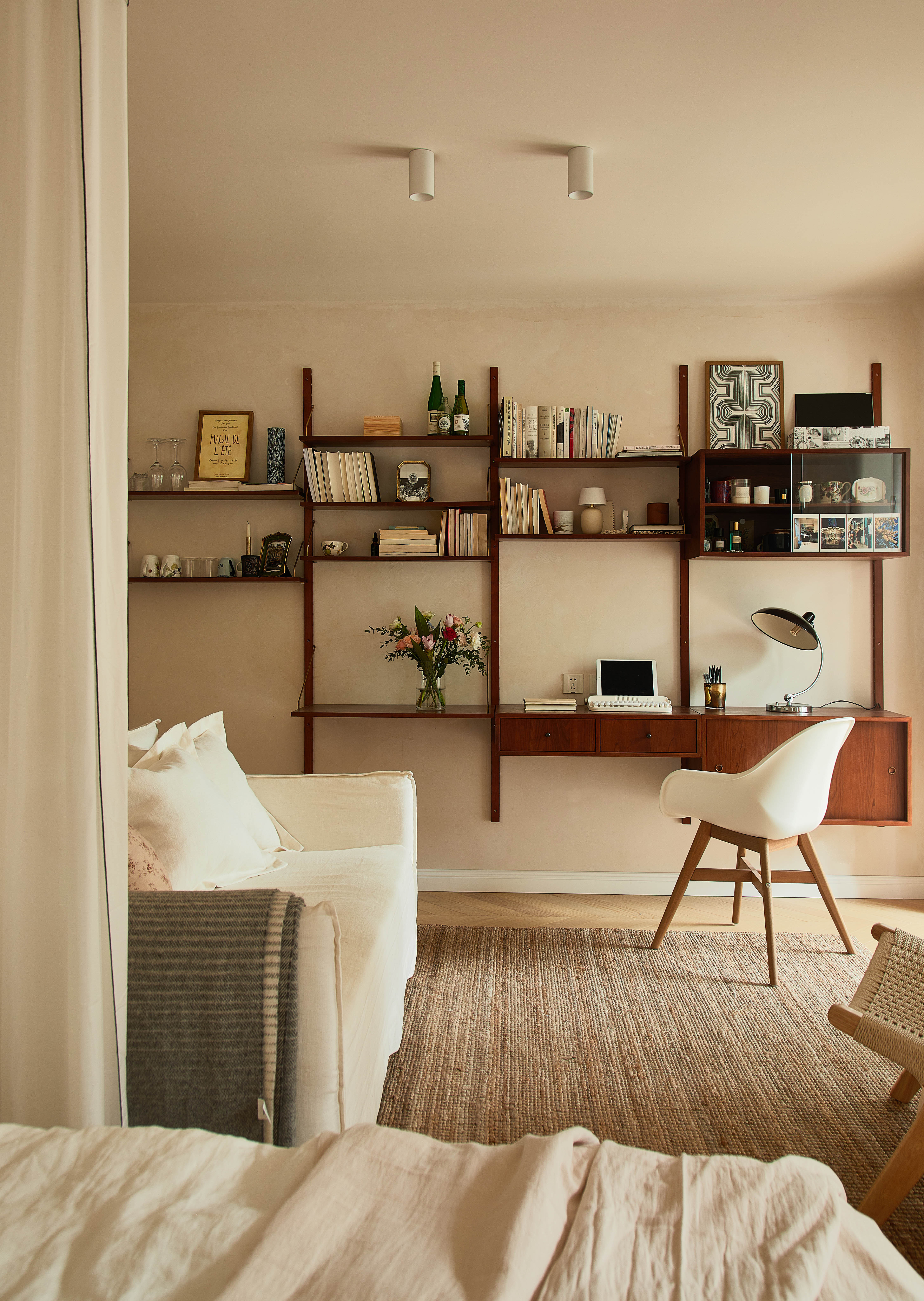 客厅书架
客厅书架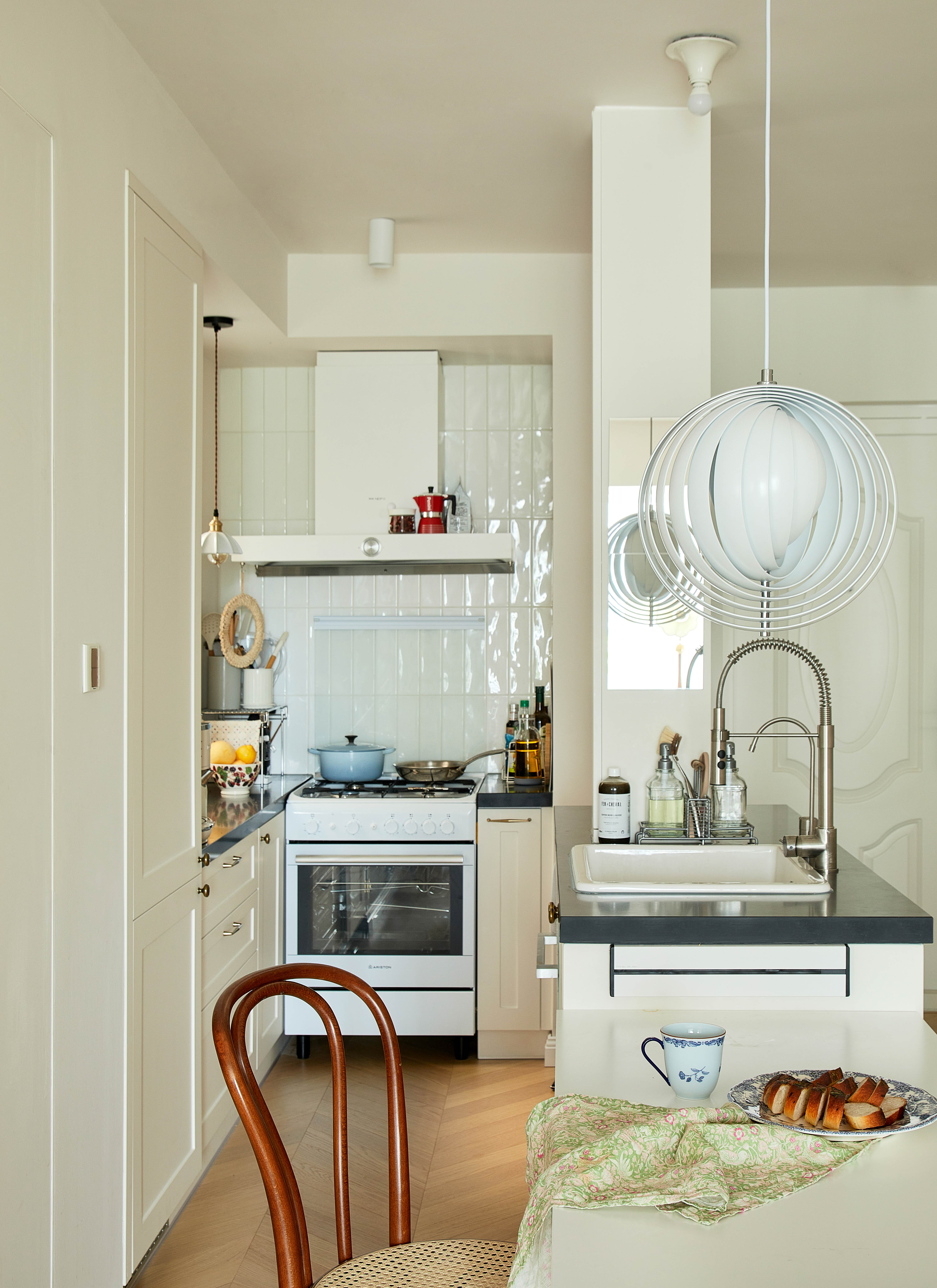 厨房
厨房 起居空间看向卧室
起居空间看向卧室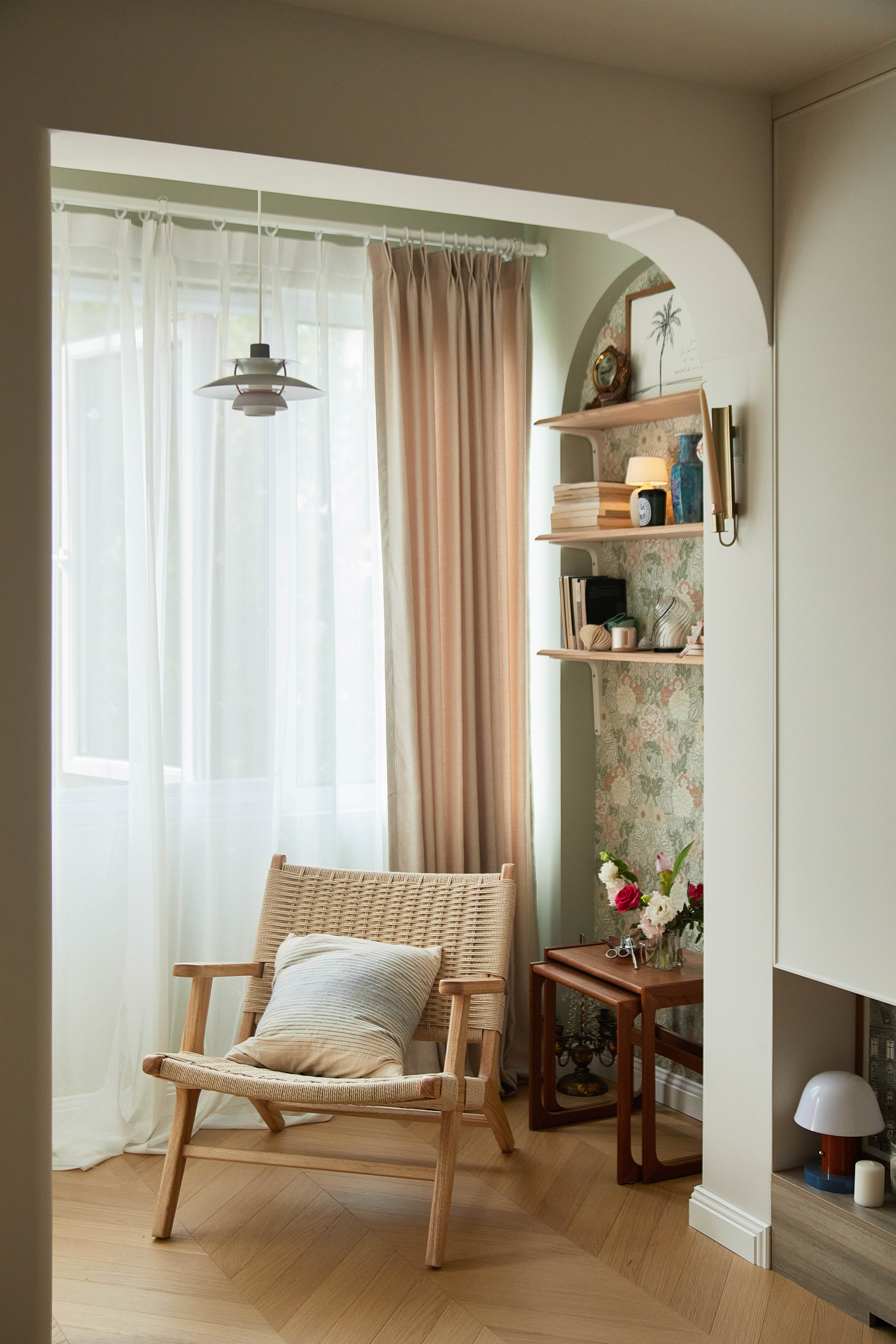 阳台一角
阳台一角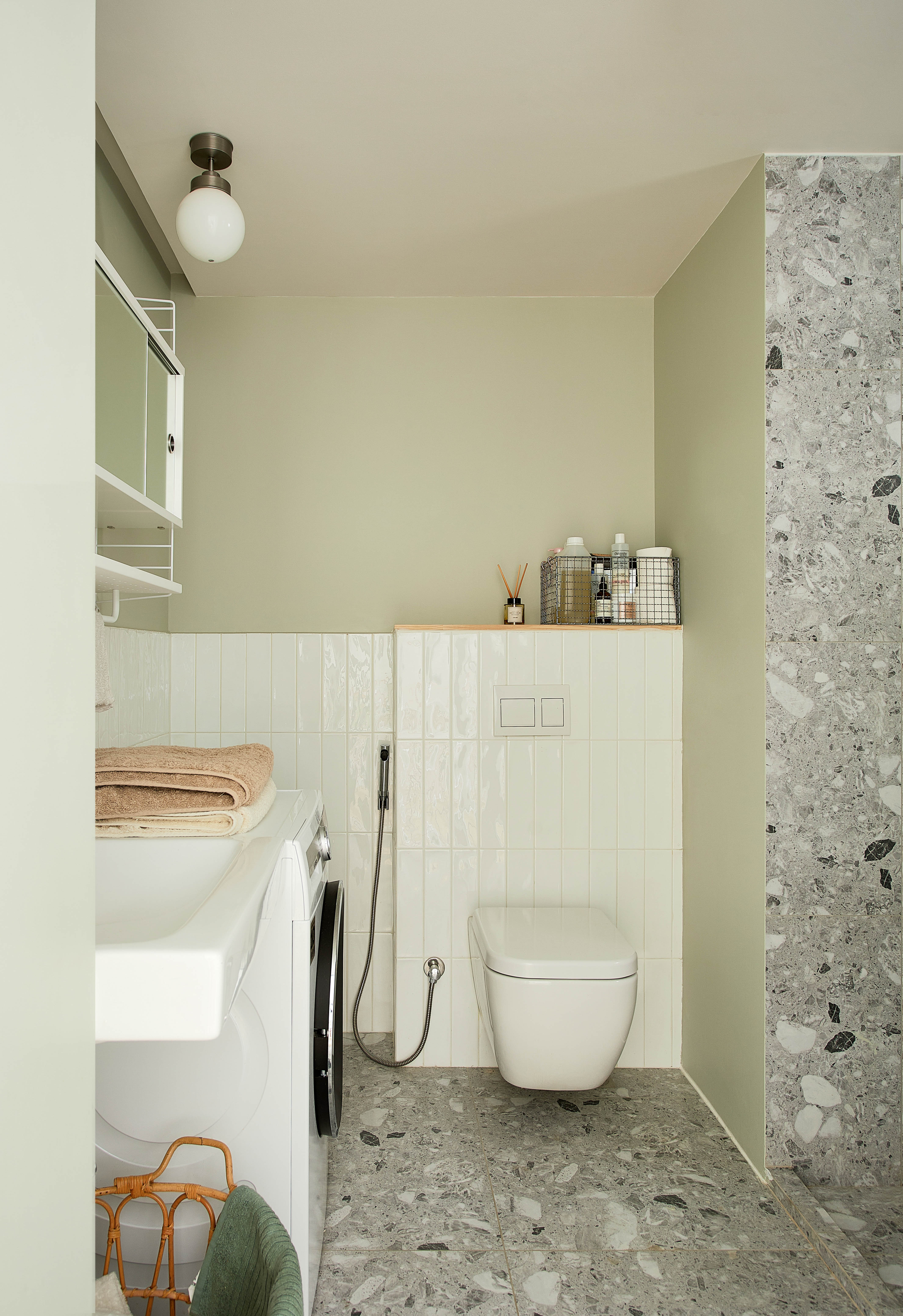 卫生间
卫生间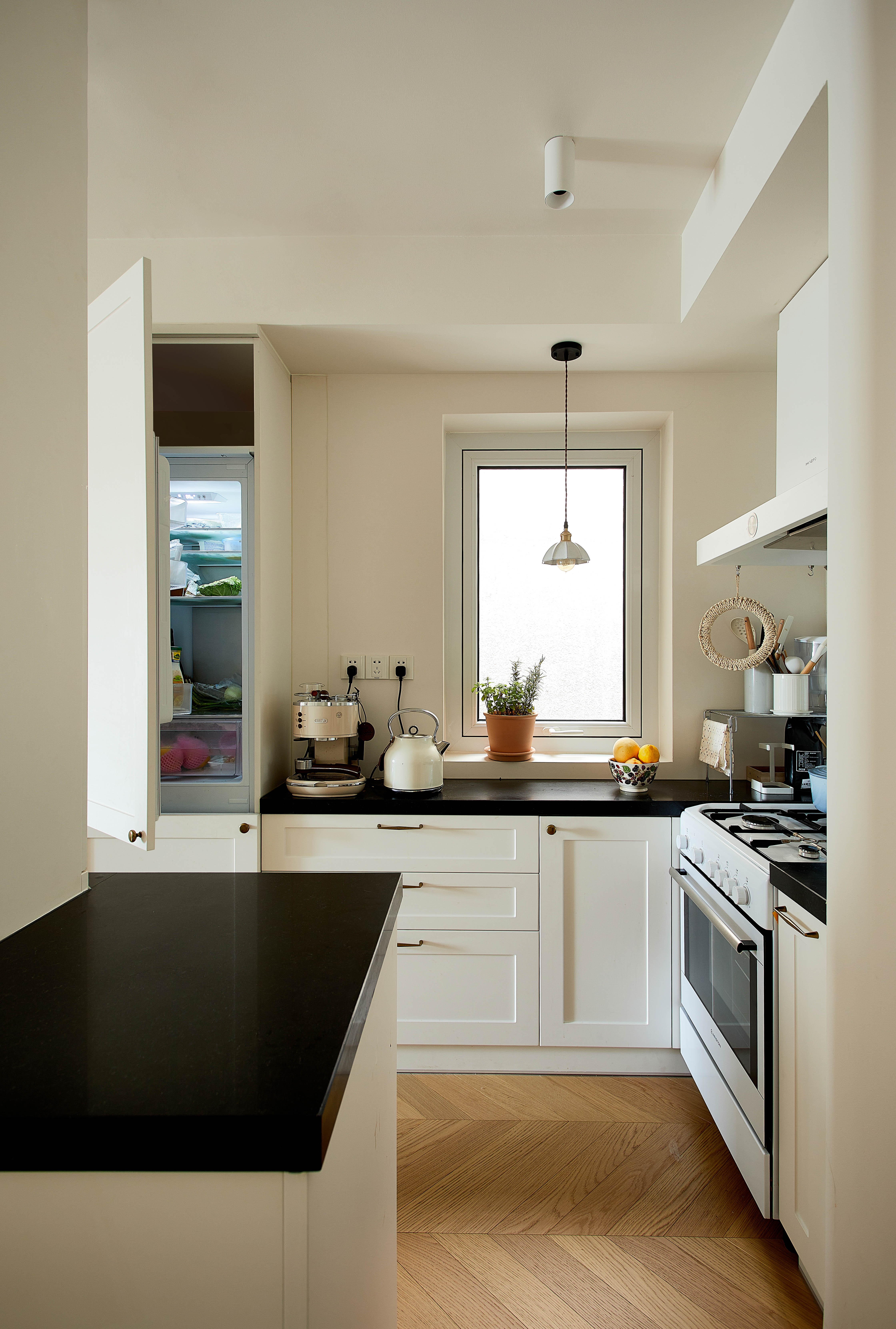 厨房
厨房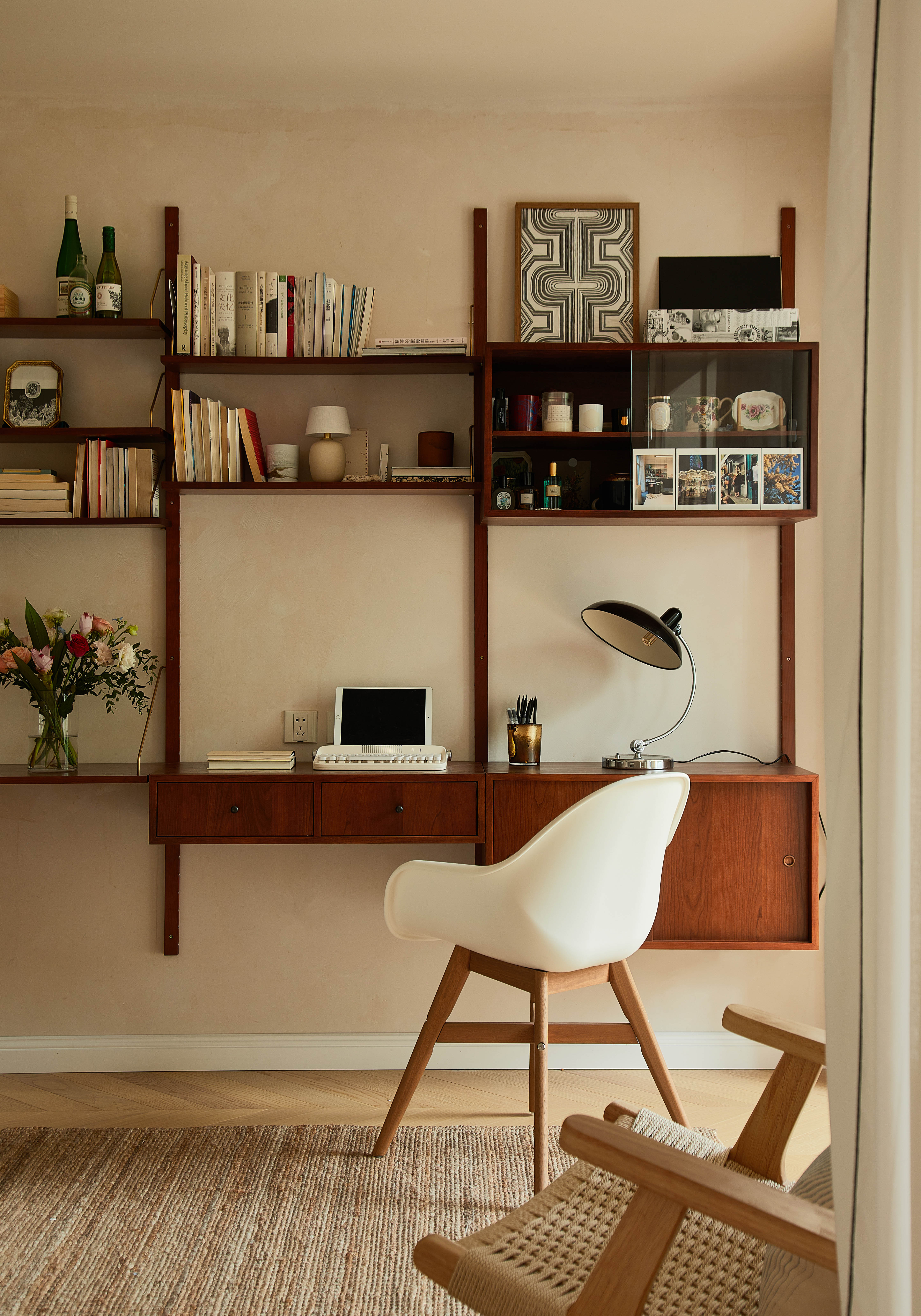 书架
书架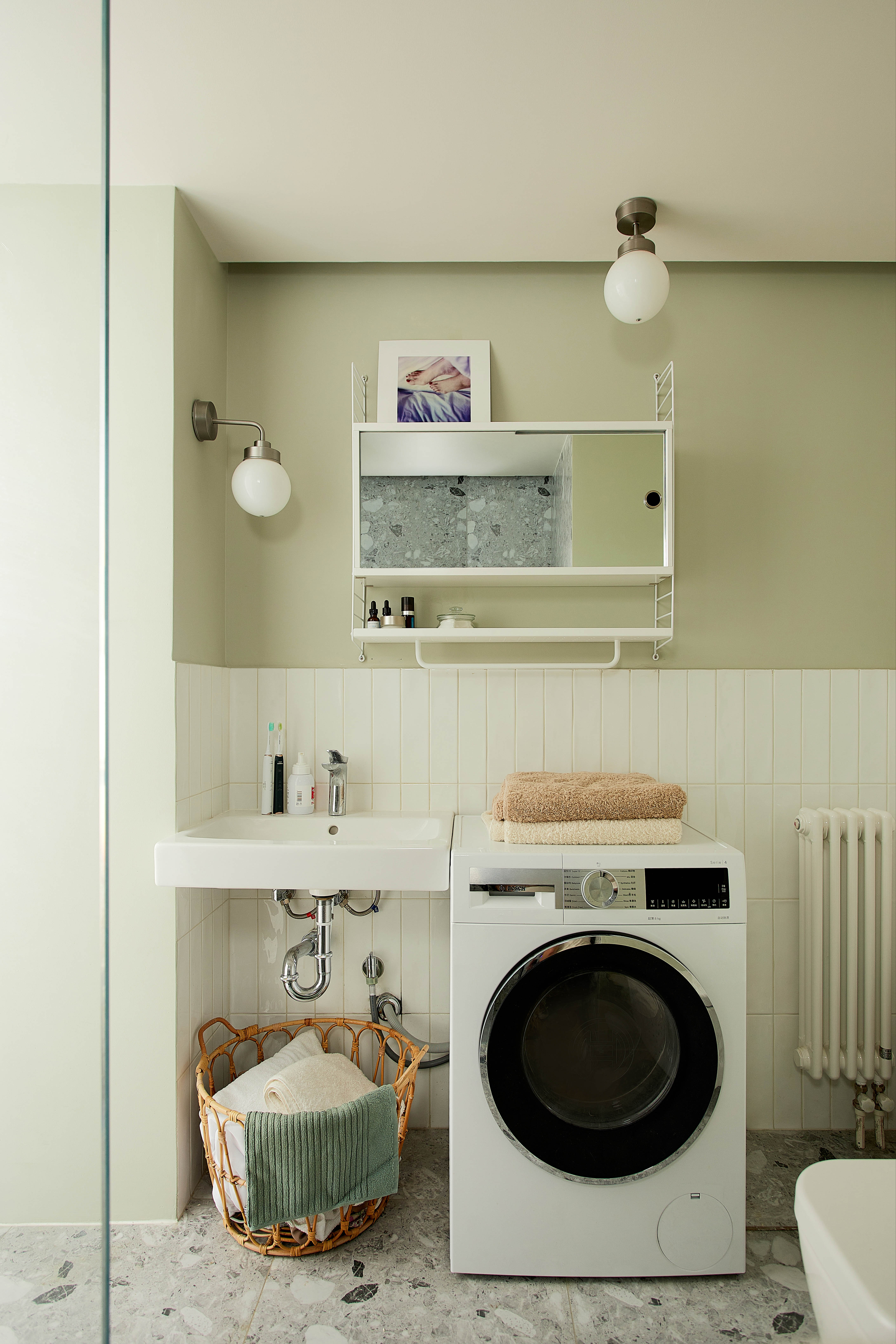 卫生间
卫生间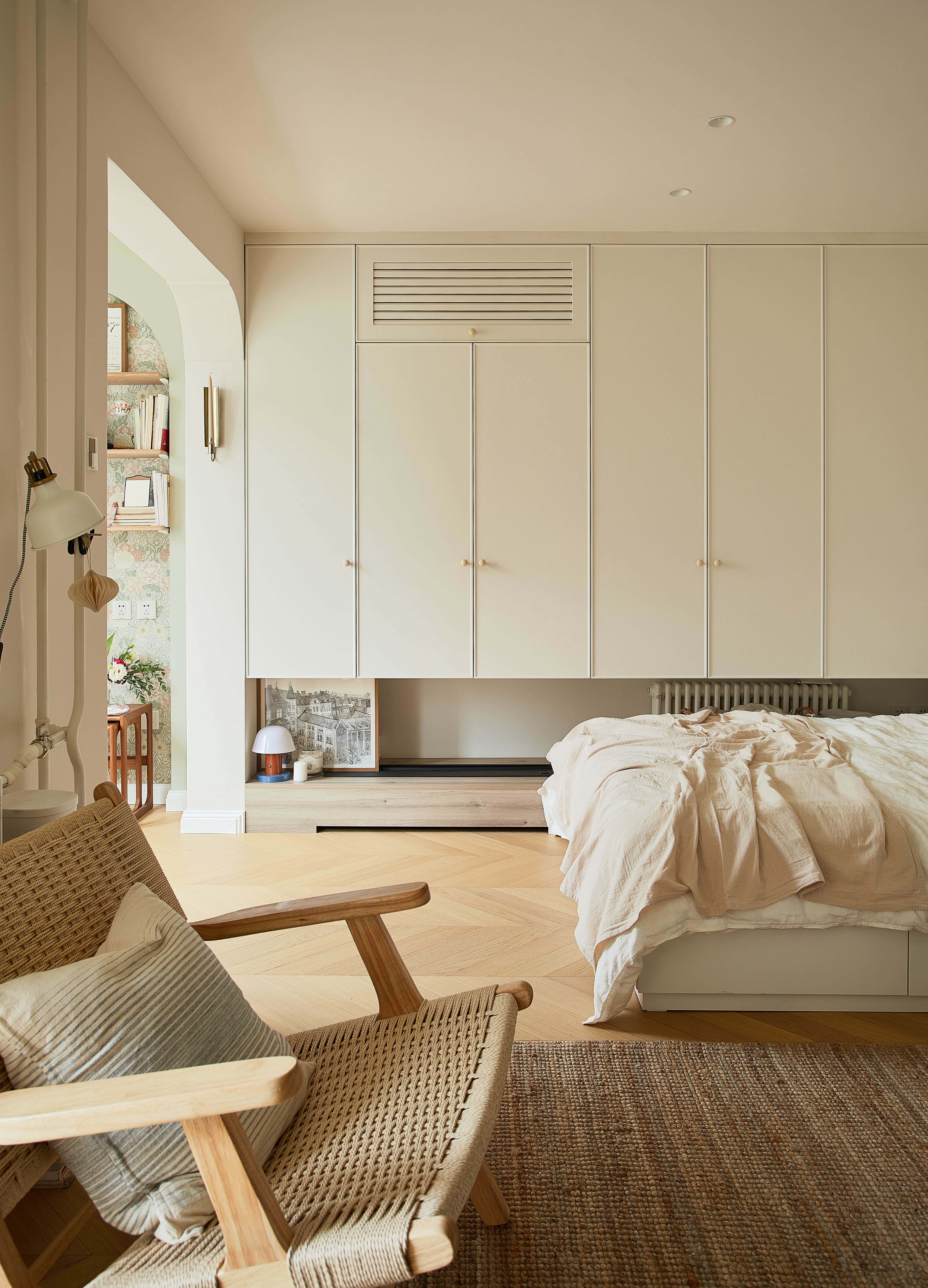 卧室区域
卧室区域 卫生间
卫生间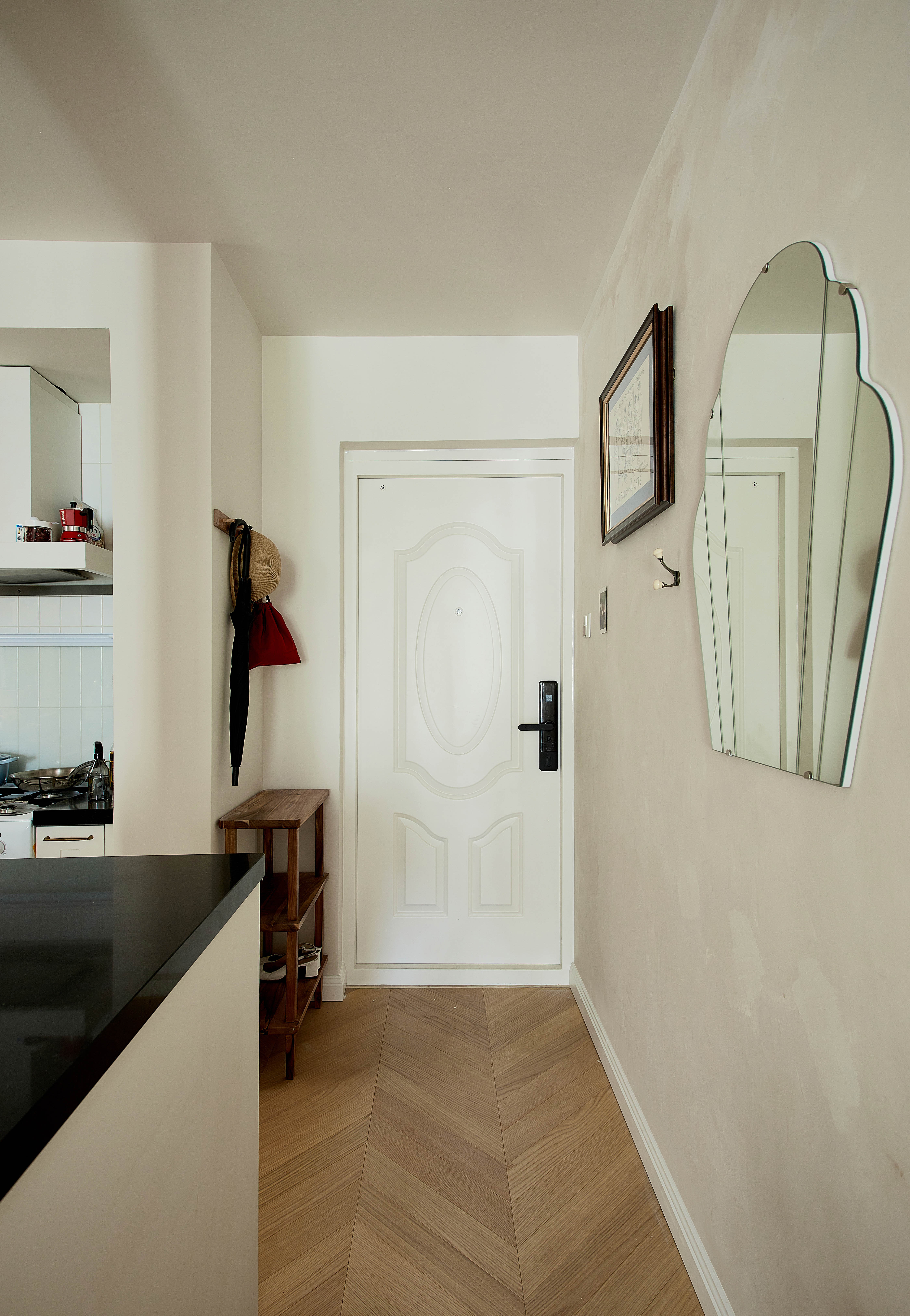 玄关
玄关