Hangzhou Qingshan Co.Space 杭州青山青年社
本项目位于距杭州市中心1小时车程的青山村内。由于近年来游牧式办公兴起,一线城市人群逐渐向周边乡村迁移,业主希望在村内打造一处容纳“居住、办公、展览、厨房、餐厅”等功能的场所,能够“让一个从未在乡村生活过的都市人,可以快速适应村内生活,并居住半年以上。”间筑的工作便是将村中一座荒废多年的饮用水厂,设计改造成这样一个Co-Living& Co-Working的迷你社区。
基地南北侧有溪水、青山环绕,环境隽美,地势东高西低,步行10分钟即可达到村庄东侧标志性的龙坞水库。但旧建筑并未与自然很好的衔接,甚至有些格格不入。因此,建筑师希望在满足新的空间需求的同时,也能让青山青年社与周围环境产生积极的连结。
新建筑的形态源于对自然与地势的关照,同时也兼顾了功能与动线需求。设计延续了原厂房之间的连通状态,通过整理与增减空间,整体形成了0.75米层层退台的“梯田”式形态。设计亦在裙房屋顶上划分出了种植与走道区,方便长期住客种植食用香草等简单作物。屋顶的不同层级为人们增添了多变的视野,高低错落的第五立面与周围环境相互映衬,建筑与地形,自然的关系变得更为密切。
其次,设计将双坡屋顶房进行等比缩放后延伸入主楼,筑出一间高约7米的温室,容纳植物与展览。立面材料阳光板让充足的自然光照射到室内,保证了植物耐活性的同时,也使温室作为整个项目的“内核”更为通透醒目。同时,设计将主楼西侧立面解构为11个单元,以温室为焦点形成向内层叠延伸的墙面构成,呼应了整体建筑的“梯田”形态。庭院内,因村里人有依树而聚的习惯,建筑师选种了三棵枝条宽大,主杆起叉点较高的乌桕树,高大的树冠洒下一片阴凉,形成与人碰面,交流的舞台。
在乡村造房子有着与城市中截然不同的“游戏规则”。因施工水平和设计认知的显著差异,建筑师的身份更像是工匠,需要亲历从上到下的各个建造环节。青年社在采用低技、低成本建造策略的同时,在前期花费数月的时间进行了80多次材料打样,我们在此过程中意识到了很多传统乡村建造手艺正在逐步退化、失传,遂只能通过反复推敲、调整设计来实现最终效果。值得一提的是,在这个强调“Co-creation”的项目中,建筑师包揽了所有的平面设计、部分家具设计并改良重产了原建筑内的一款工厂吊灯。此时,青年社正承载着十余位艺术家为期两个月的驻留项目,自在且好用是我们收到最多的反馈。
The project is located in Qingshan Village, one hour's drive from the center of Hangzhou city. With the rise of nomadic work life in recent years, people from the first-tier cities are gradually moving to the surrounding villages. The owner hopes to create a place in the village to accommodate "residence, office, exhibition, kitchen, restaurant" and other functions, so that "a city dweller who has never lived in the countryside can quickly adapt to village life and live there for more than six months." TEAM_BLDG’s work was to transform a long-abandoned water plant in the village into a Co-Living & Co-Working mini-community.
Surrounded by streams and green hills on the north and south sides, the base is located a beautiful environment, with the terrain high in the east and low in the west. The iconic Longwu Reservoir on the east side of the village is merely a 10-minute walk away. The old building of water plant did not connect well with nature, and were even somewhat out of place. Therefore, the architects wanted to meet the new spatial needs while also creating a positive connection between Qingshan Co. Space and its surroundings.
The form of the new building takes into account nature and terrain, as well as functional and dynamic needs. The design continues the connection between the original factory buildings, and by organizing and adding and subtracting spaces, the overall form is a "terrace" with 0.75 meters of stepbacks. The design also includes a planting and walkway area on the roof of the podium for long-term residents to grow simple crops such as edible herbs. The different levels of the roof add to the versatility of the view. The fifth façade, with its staggered heights, reflects the surrounding environment, and the relationship between architecture and topography and nature becomes closer.
Secondly, the design extends the double-sloped roof room into the main building in equal proportion, creating a greenhouse about 7 meters high to accommodate plants and exhibitions. The plastic sun sheets of façade material allows sufficient natural light to reach the interior, ensuring plant resistance while making the greenhouse more transparent and eye-catching as the "core" of the whole project. At the same time, the design deconstructs the west facade of the main building into 11 units, with the greenhouse as the focal point to form an inwardly cascading wall composition, echoing the overall "terraced" form of the building. In the courtyard, because the villagers have the habit of gathering by the trees, the architect chose to plant three sapiums with wide branches and high fork points of the main pole. The tall canopies of the trees cast a shade and became a stage for meeting and communicating with people.
Building a house in the countryside has very different "rules of the game" than in the city. Due to the significant difference in construction expertise and design perception, architects are more like craftsmen and need to be involved in all aspects of construction from top to bottom. Despite the low-tech, low-cost design strategy, taking several months for more than 80 material mockups in the initial phase of the construction. During this process, we found that many traditional building crafts in the villages were deteriorating and being lost, so we could only achieve the final result by repeatedly revising and adapting the design.It is worth recalling that in this "co-creation" project, our architects did all the graphic design, some of the furniture design and modified and reproduced a factory chandelier from the original building. At this time, Qingshan Co. Space is hosting a two-month residency program for more than ten artists. The most feedback we received was that it was comfortable and easy to use.

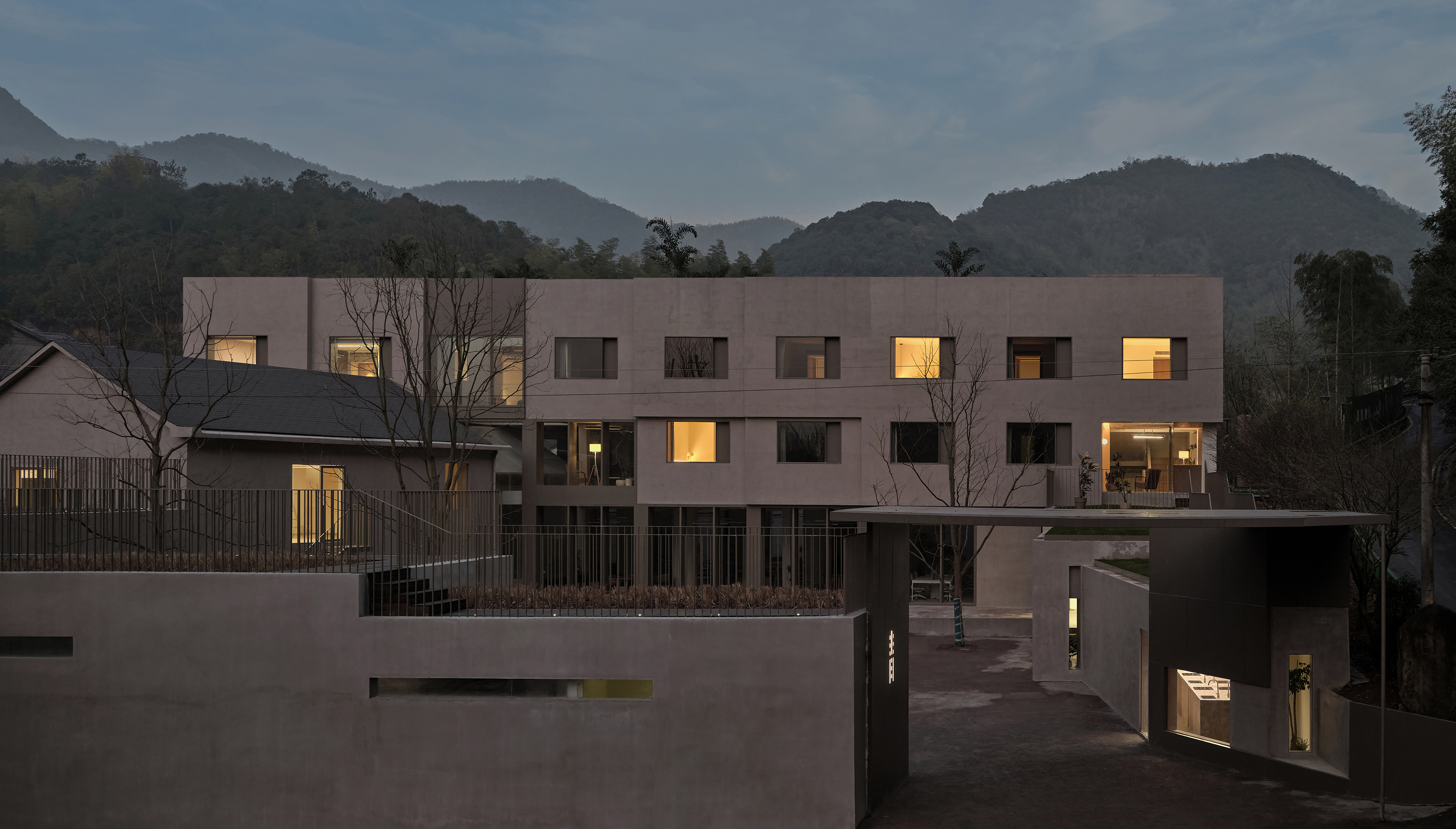

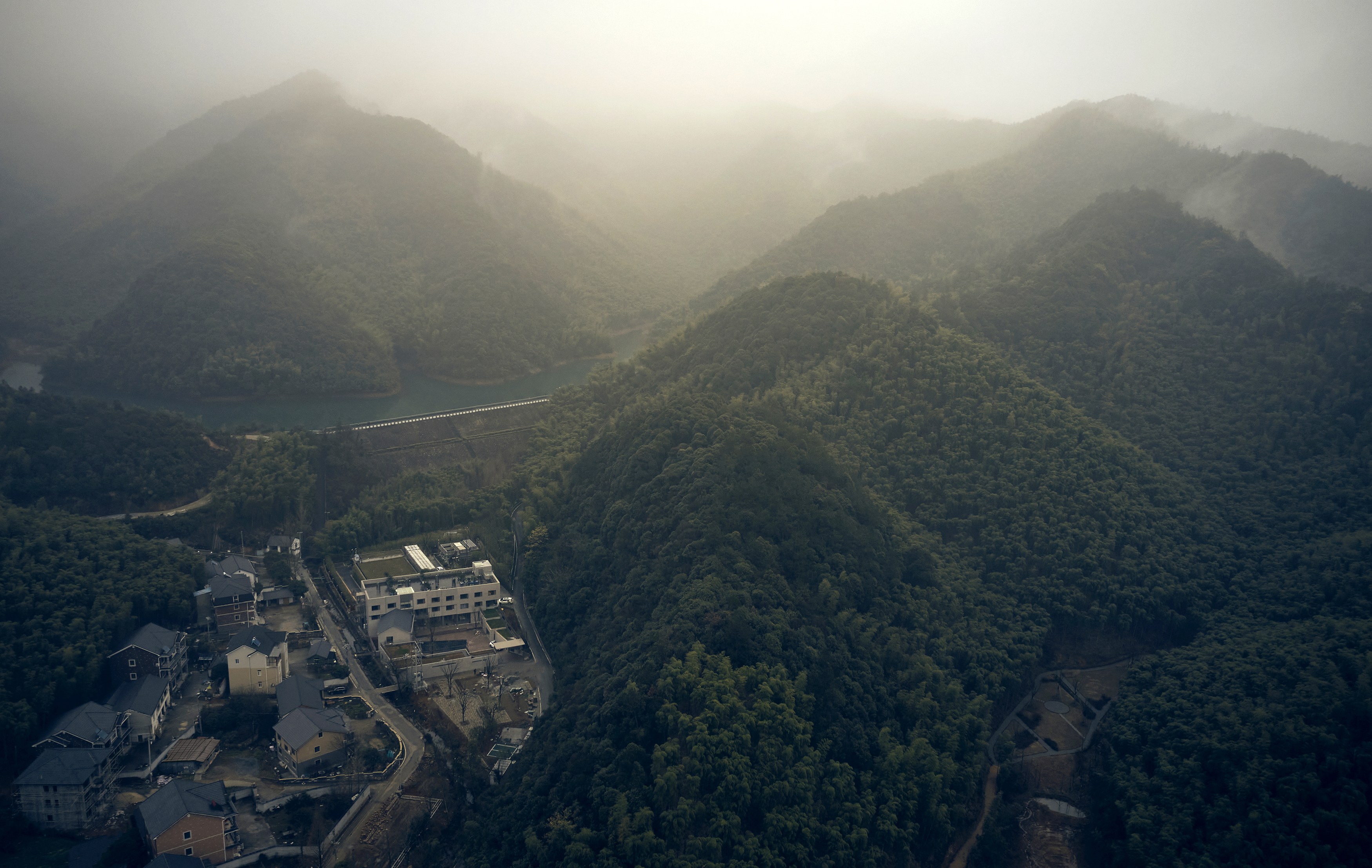 By Jonathan Leijonhufvud
By Jonathan Leijonhufvud By Jonathan Leijonhufvud
By Jonathan Leijonhufvud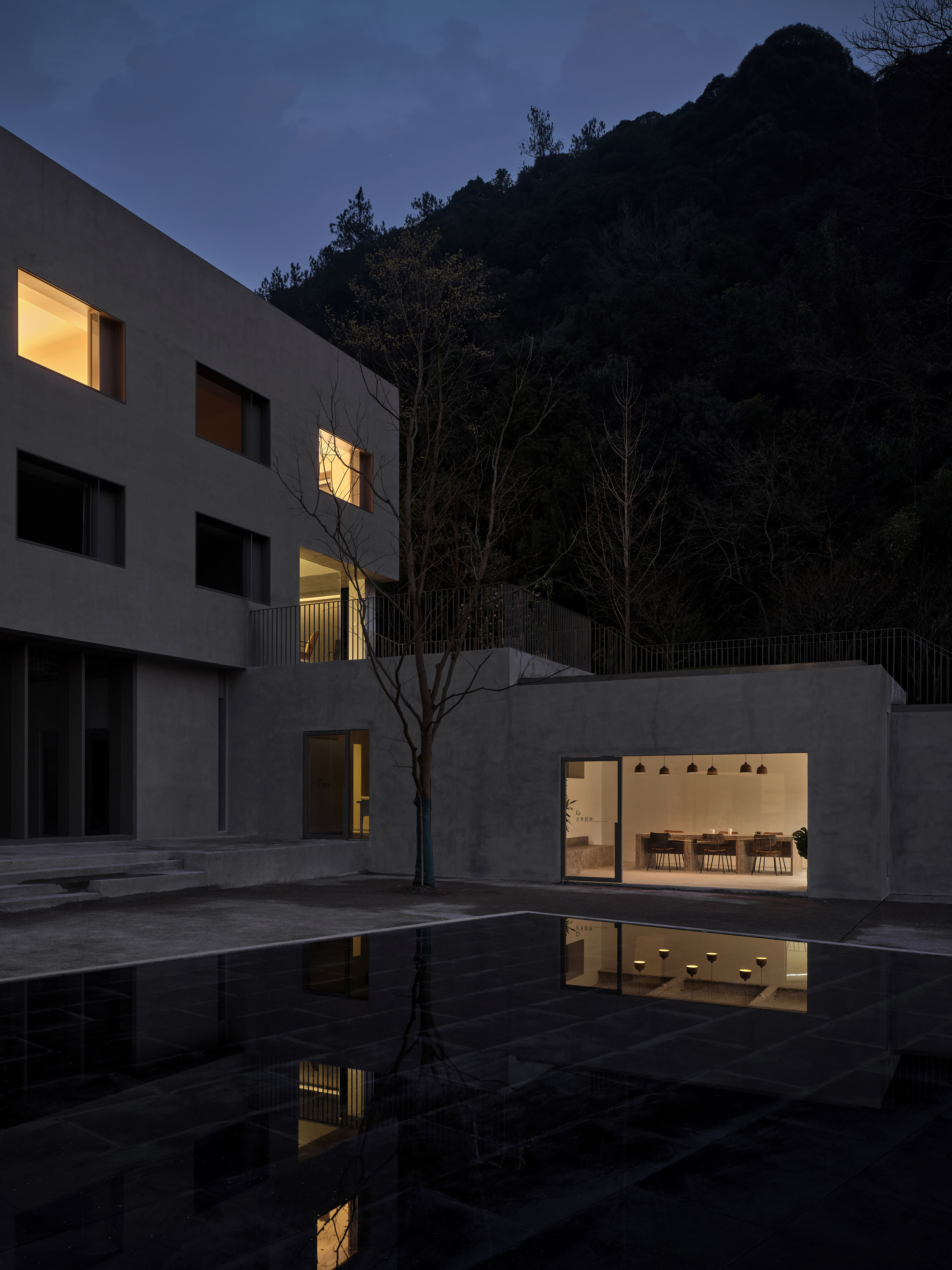 By Jonathan Leijonhufvud
By Jonathan Leijonhufvud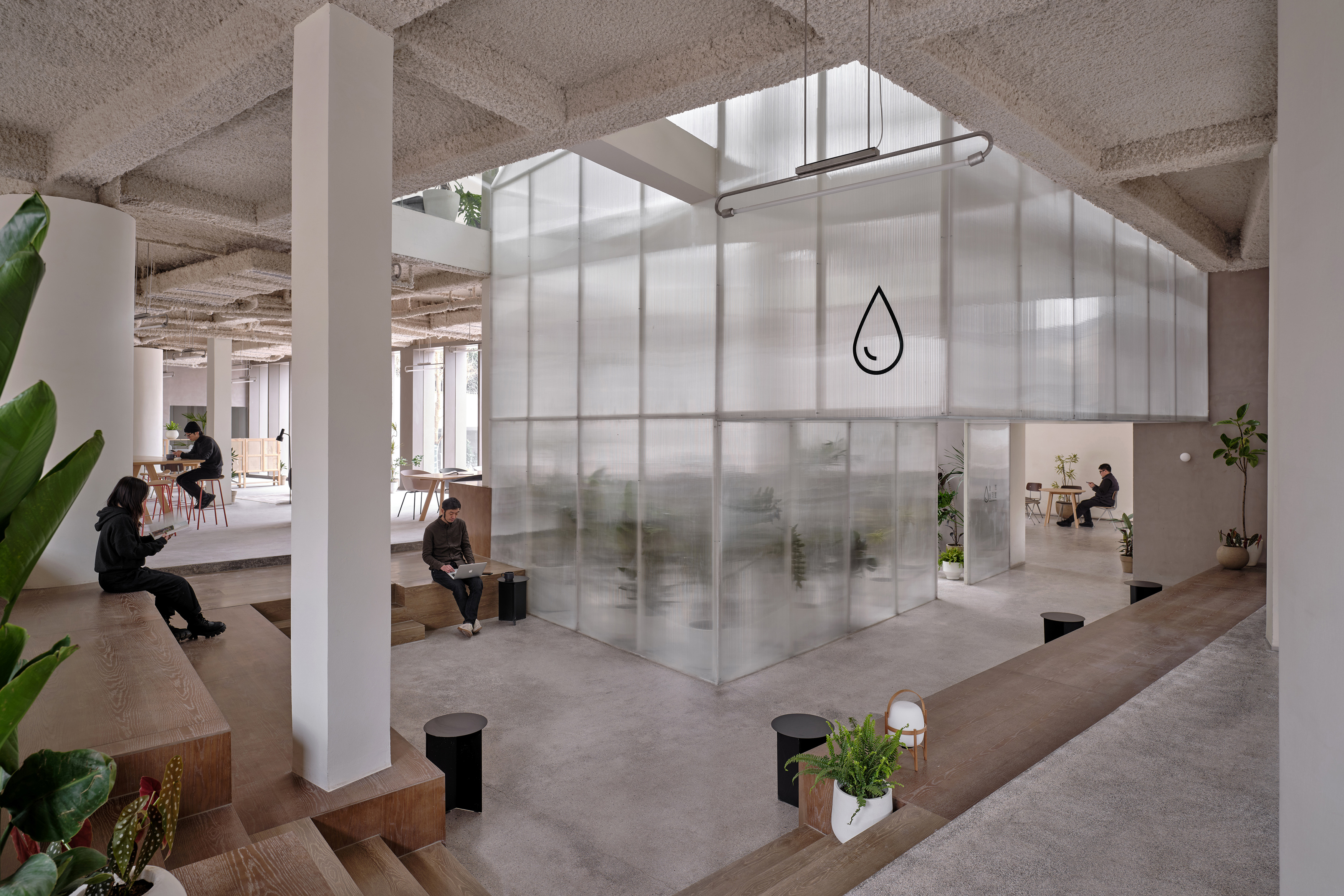 By Jonathan Leijonhufvud
By Jonathan Leijonhufvud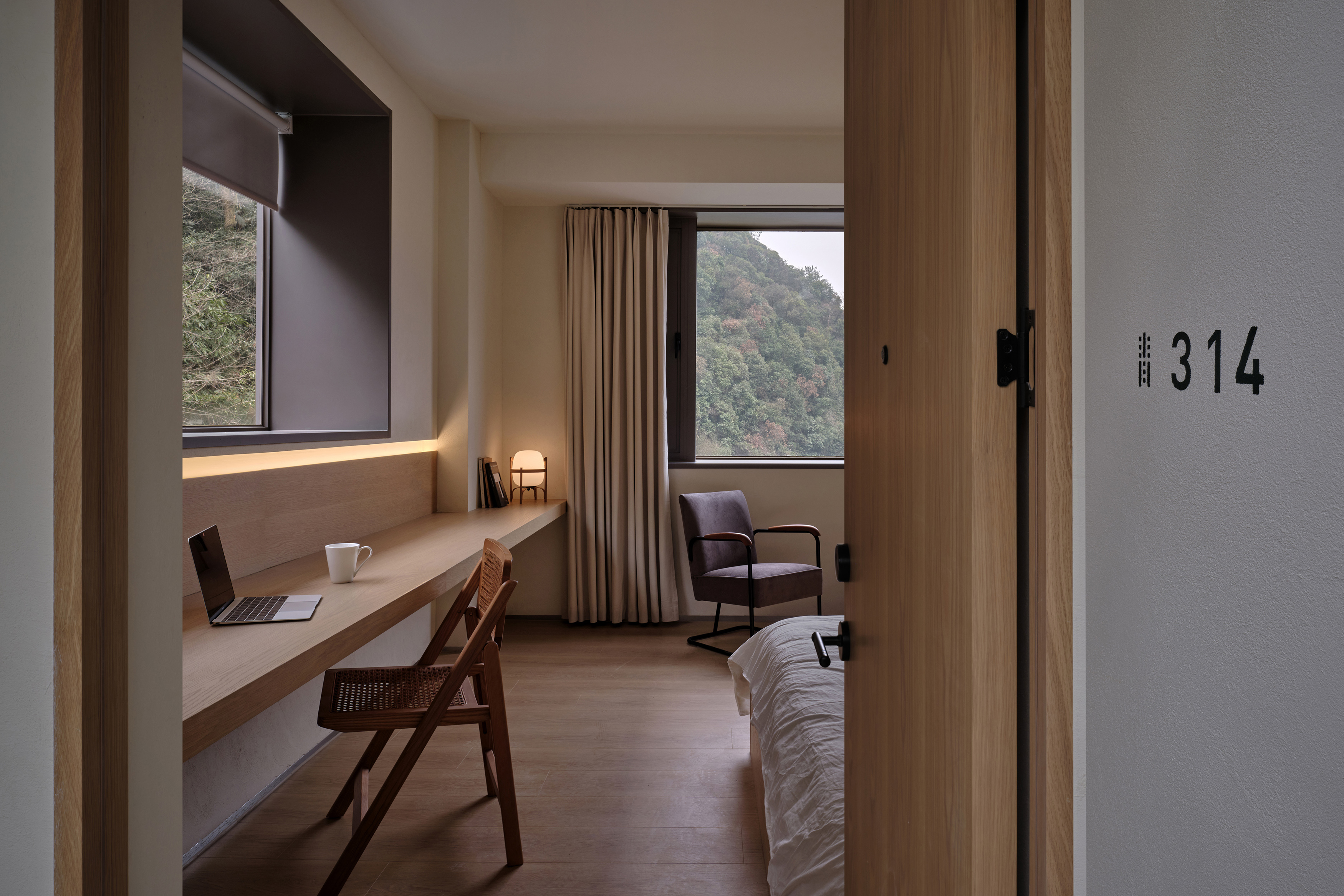 By Jonathan Leijonhufvud
By Jonathan Leijonhufvud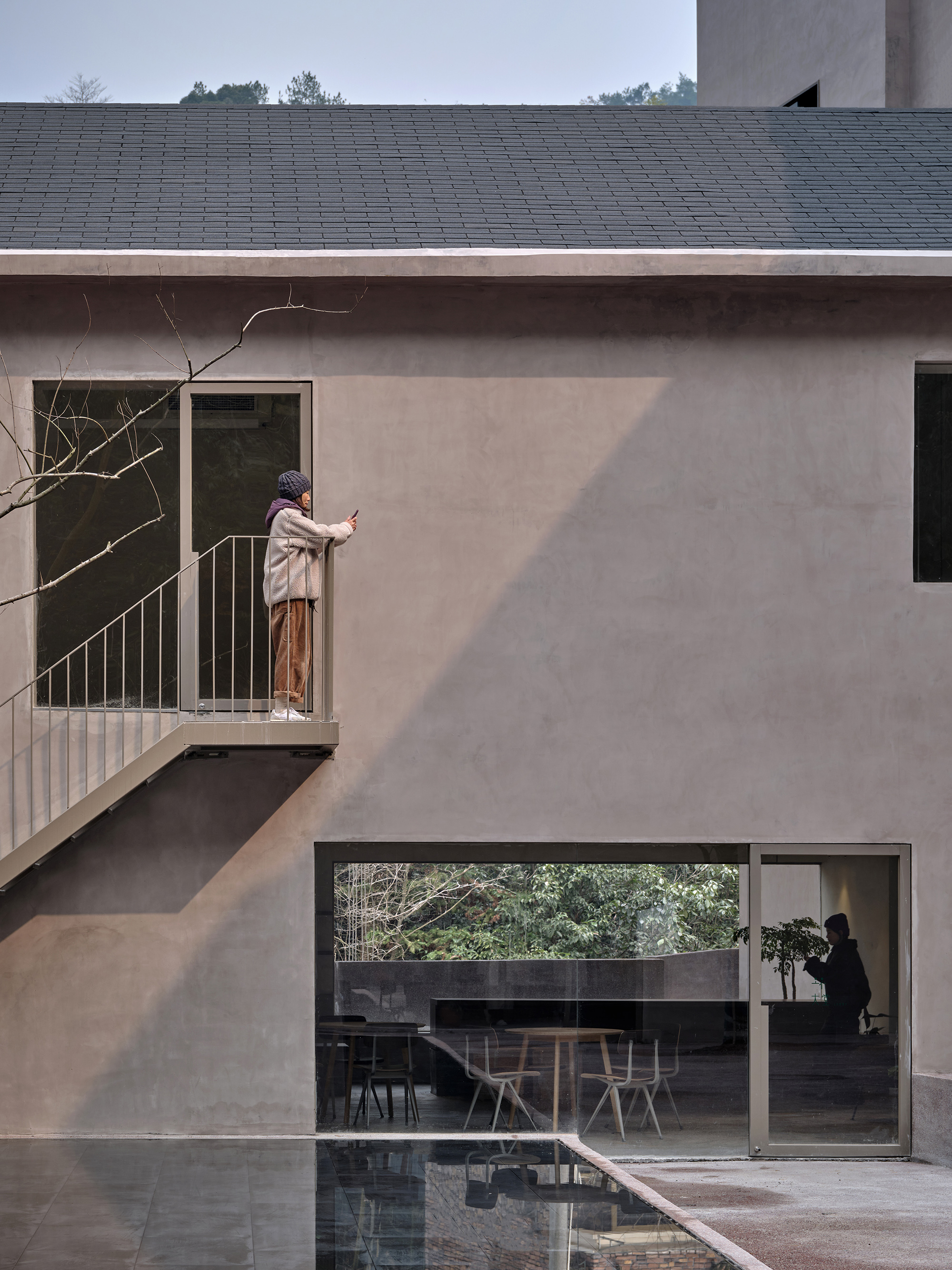 By Jonathan Leijonhufvud
By Jonathan Leijonhufvud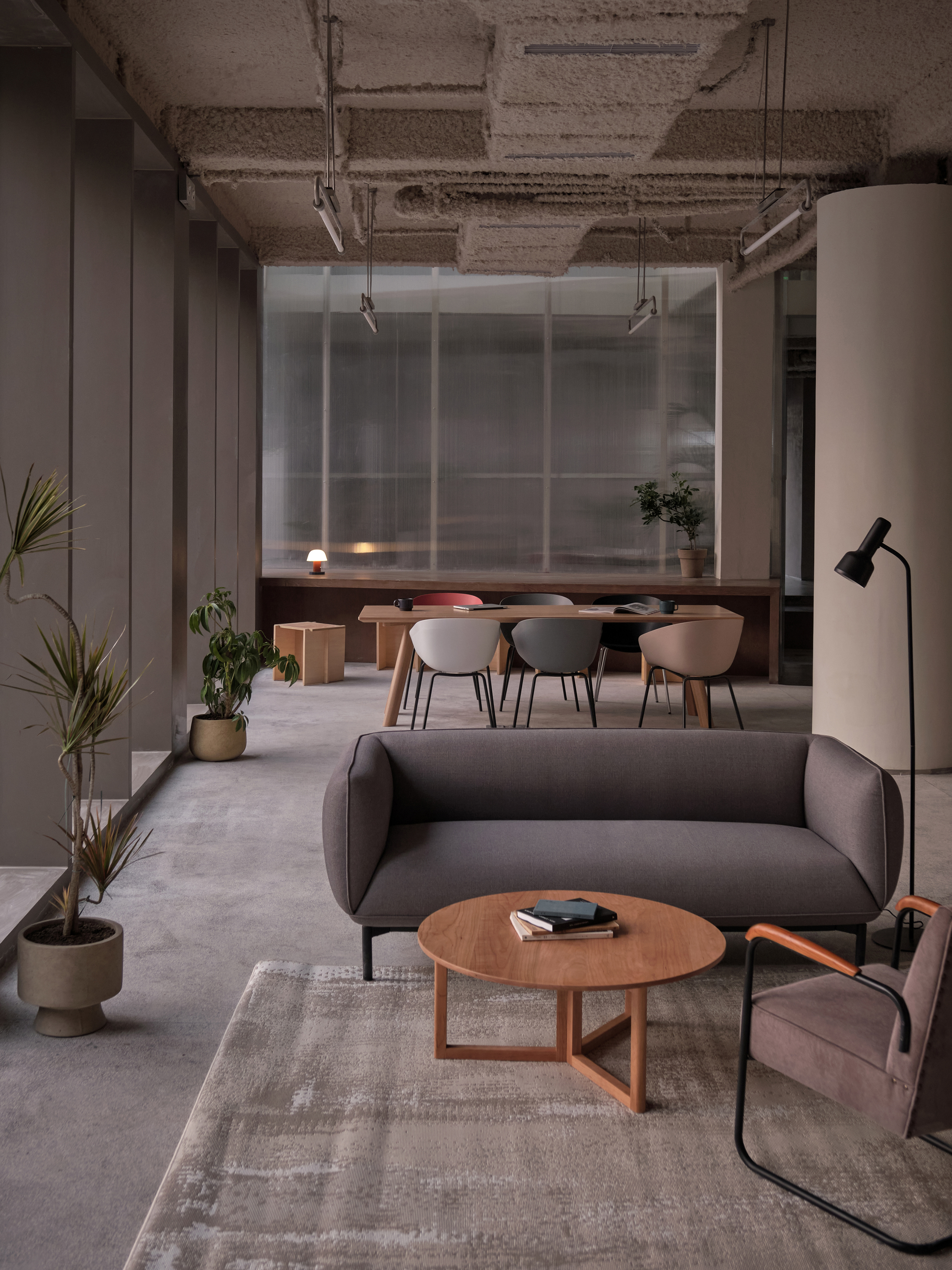 By Jonathan Leijonhufvud
By Jonathan Leijonhufvud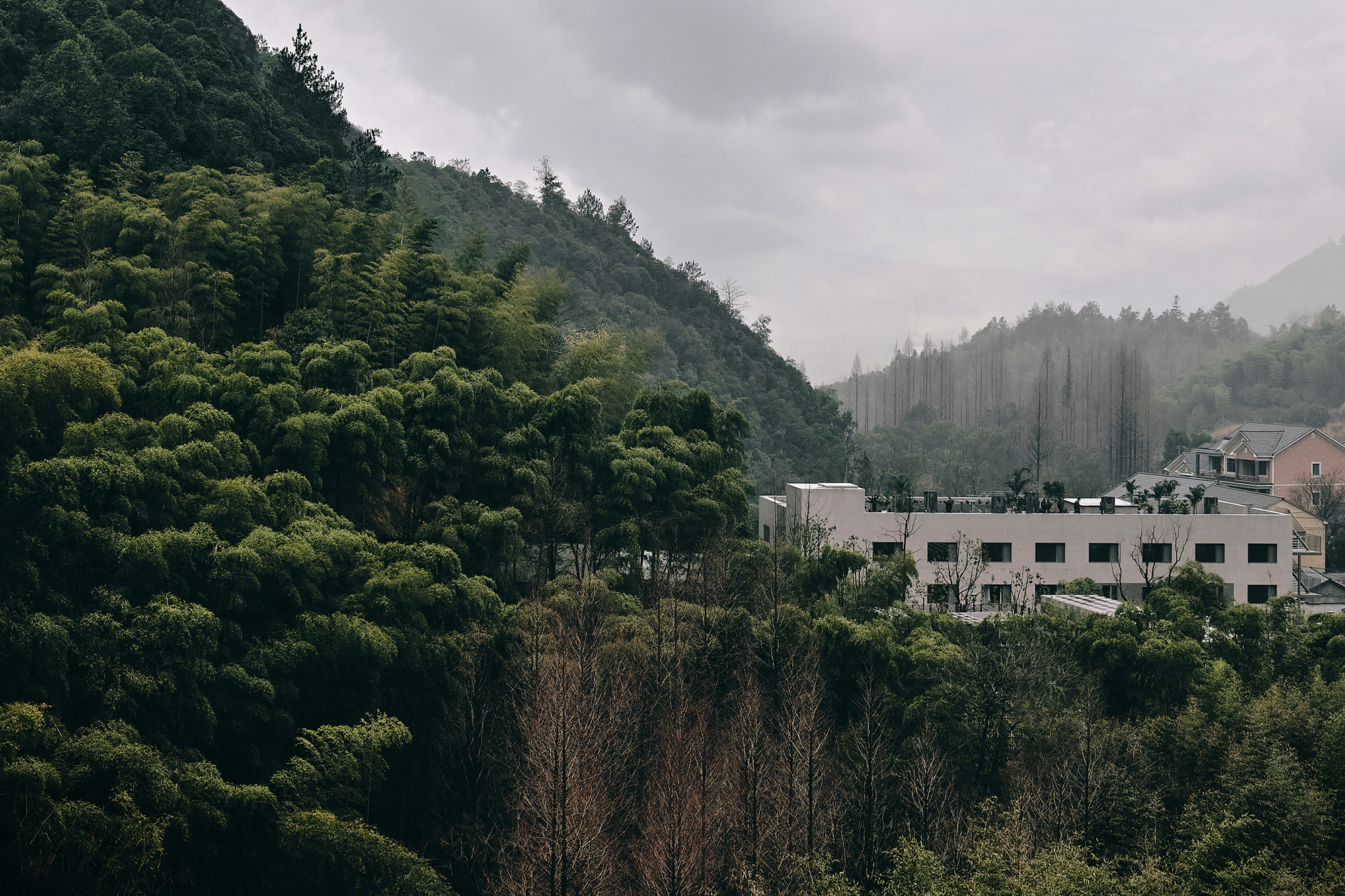 By Jonathan Leijonhufvud
By Jonathan Leijonhufvud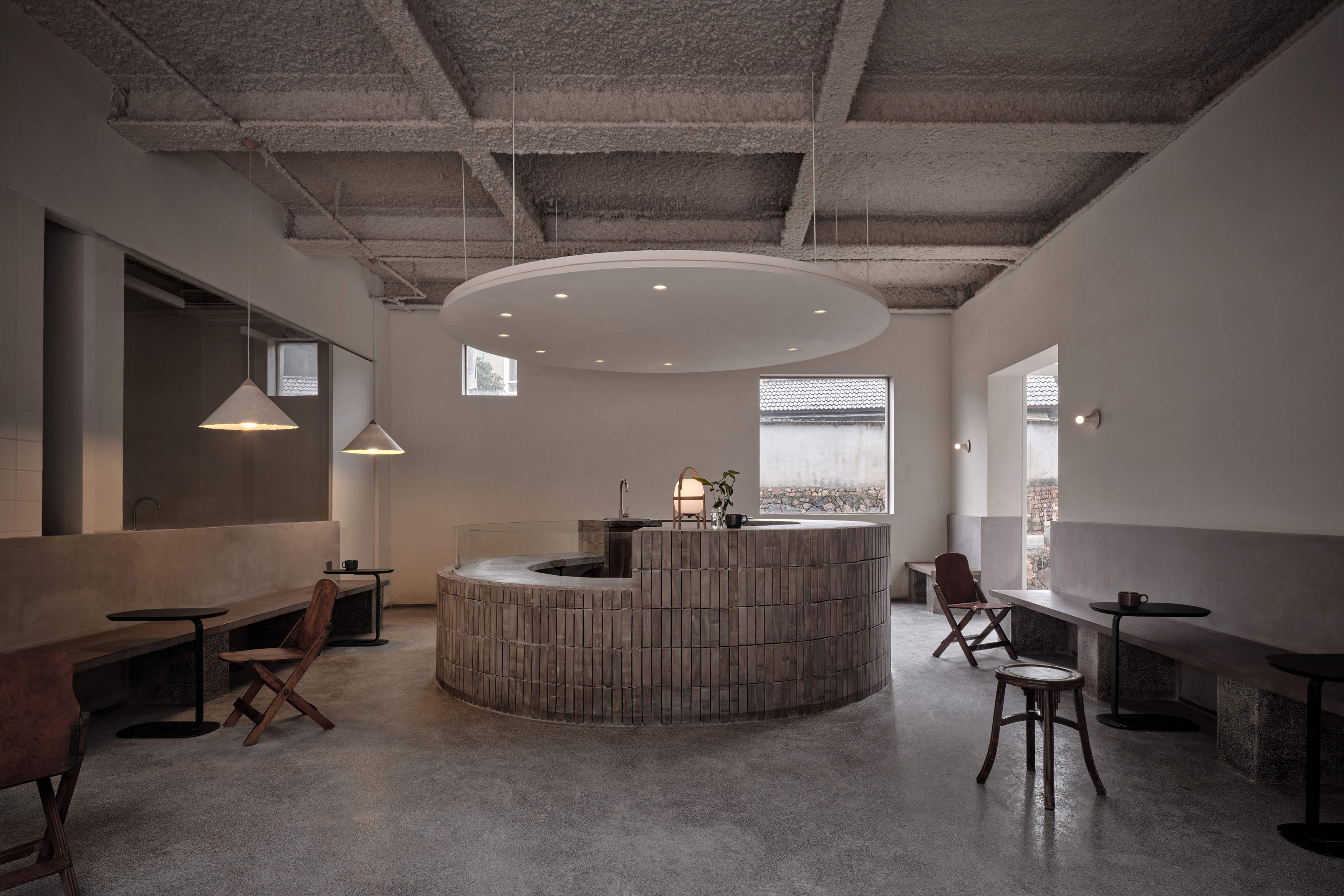 By Jonathan Leijonhufvud
By Jonathan Leijonhufvud By Jonathan Leijonhufvud
By Jonathan Leijonhufvud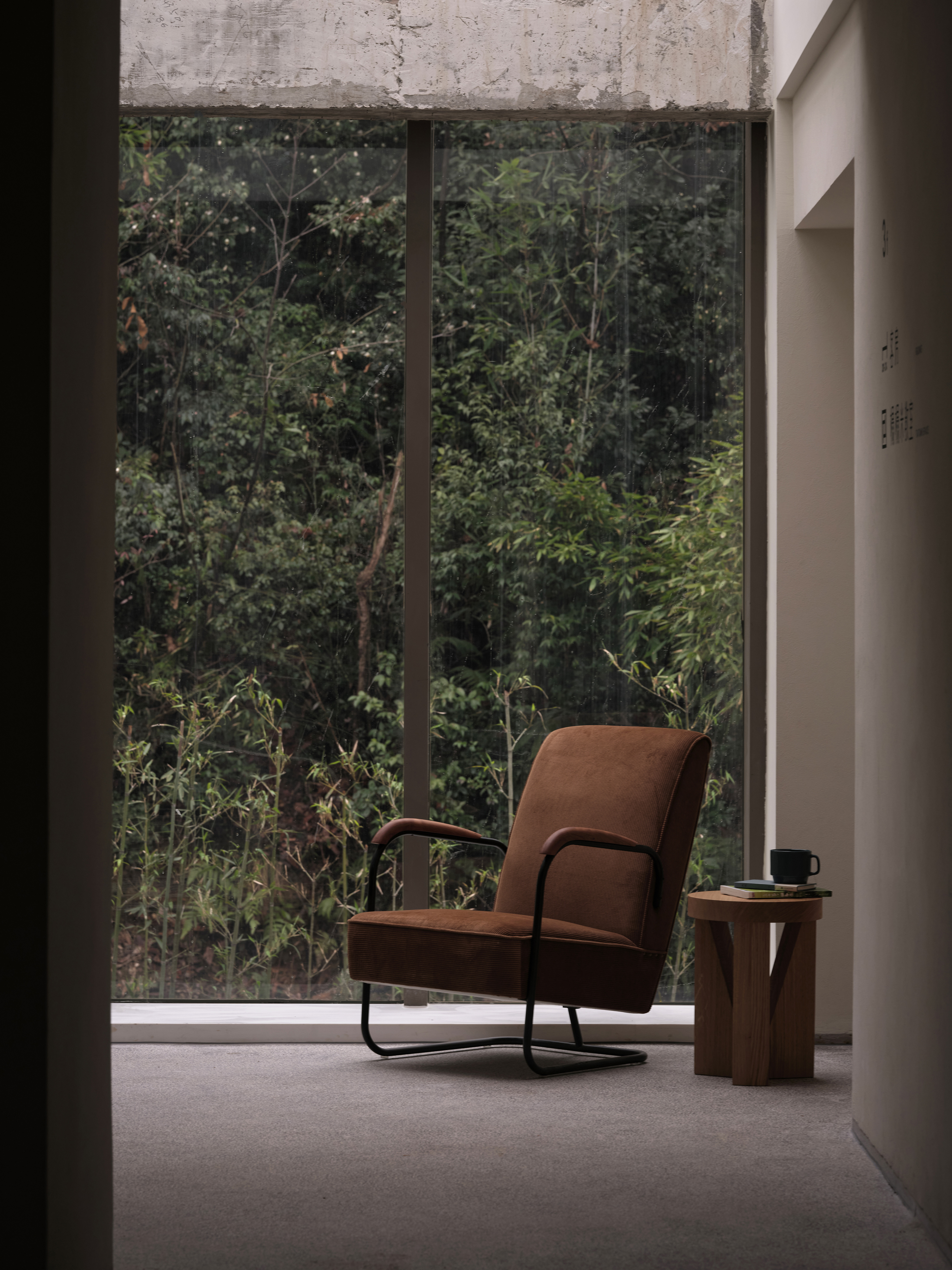 By Jonathan Leijonhufvud
By Jonathan Leijonhufvud