Nanze|Kunming Vacation Home 南泽|昆明度假宅
本案位于中国昆明西山区,车程十分钟便可以漫步滇池湖边,因为业主父母很喜欢云南的气候和自然环境,每年冬天都会来这边旅游小住,再加上自己平时也会来这里度假放松,所以购置了这样一套房子作为第二居所,借由原来家里收藏的艺术品和书籍会运送一部分到这里,延续下来对家的情感,让业主和家人再度开启另一种生活的积累。
虽然是负一楼,但是在原有建筑设计时给到了西北、东南向三个房间的天井,所以在白天,临天井的房间都可以有比较好的采光,东南向的房间作为兴趣室,叠加收藏,乐器,阅读,独处等功能的一个空间,再把西北向两个带天井的房间联通成为主卧套房,房屋的中部位置留给轻办公或者茶食来填充,形成一个开放的复合空间,未来也拥有更多可能性。
父母房设置在一楼,更便于老人进出方便的考虑,把原来客厅外拓至阳台,让空间更加宽松同时也增加了客厅的采光,一楼空间东南、西北两面采光,紧邻公共景观,窗景都是绿意盎然,我们想把这种花园感接驳到室内,随心、随季、随时,给家别样的自然表情,让一家人真正的能感受到度假带来的惬意。
The house is located in the West Mountain district of Kunming, China, and you can stroll by Dianchi Lake in 10 minutes by car. Because the owner's parents like the climate and natural environment of Yunnan very much, they will come here every winter to travel and stay. Besides, the owner also comes here for vacation and relaxation, so they bought this house as their second residence. Some of the artworks and books collected in the original home will be transported here to continue the emotion of home, allowing the owner and his family to start another life accumulation.
Although it is a negative first floor, the original building design provided three patios facing northwest and southeast, so that in the daytime, the rooms facing the patios can have better lighting. The southeast room is used as an interest room, a space for stacking collection, Musical Instruments, reading, alone and other functions, and the two northwest rooms with patios are connected into the master bedroom suite. The central part of the house is left for light office or tea room to fill, forming an open composite space with more possibilities for the future.
The parents' room is set on the first floor, which is more convenient for the elderly to enter and exit, extending the original living room to the balcony, making the space more relaxed and increasing the lighting of the living room. The southeast and northwest sides of the first floor space are lit, close to the public landscape, and the Windows are full of green. We want to connect this sense of garden to the interior, at will, with the season, at any time, to give the home a different kind of natural expression. Let the family can really feel the pleasure of vacation.

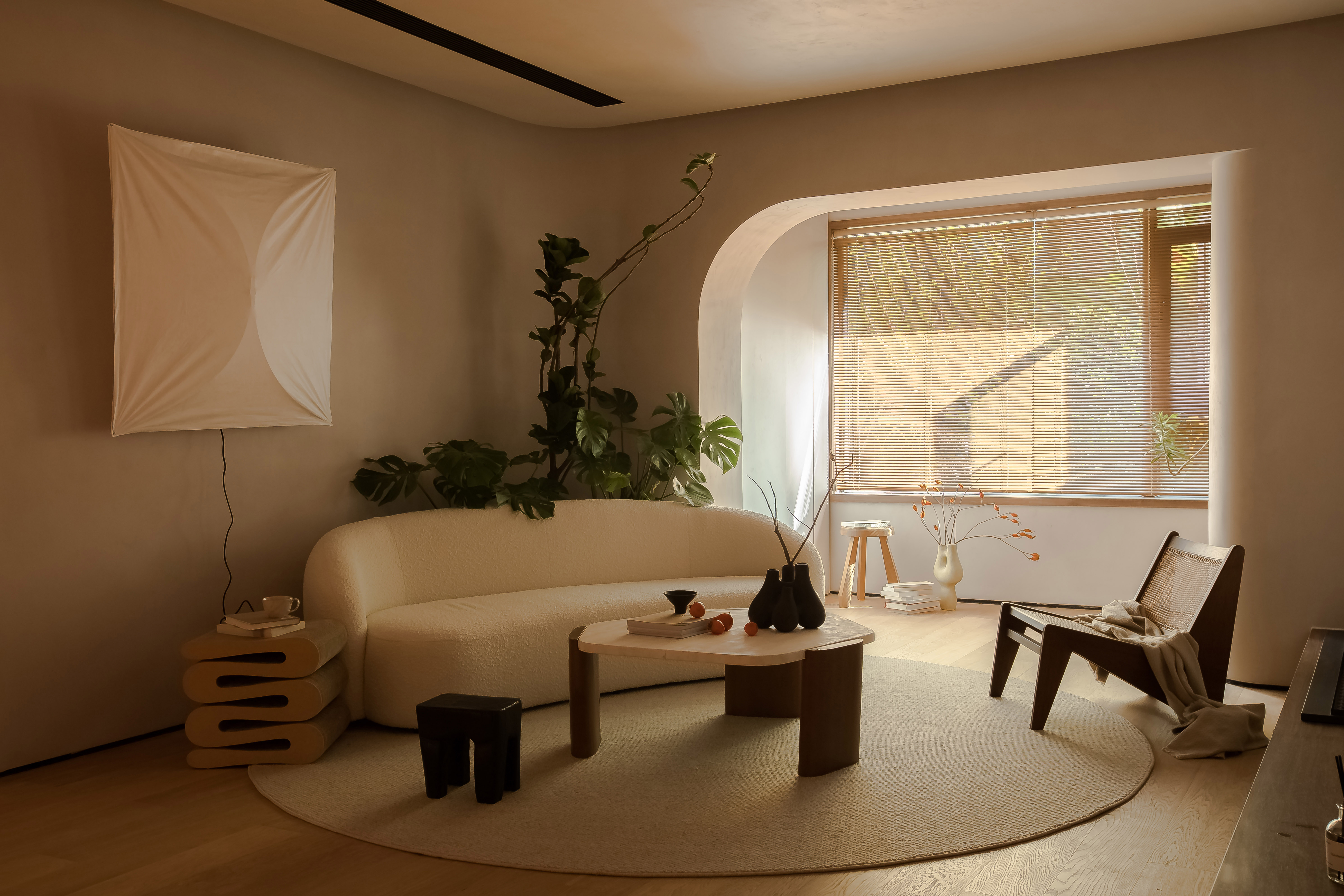

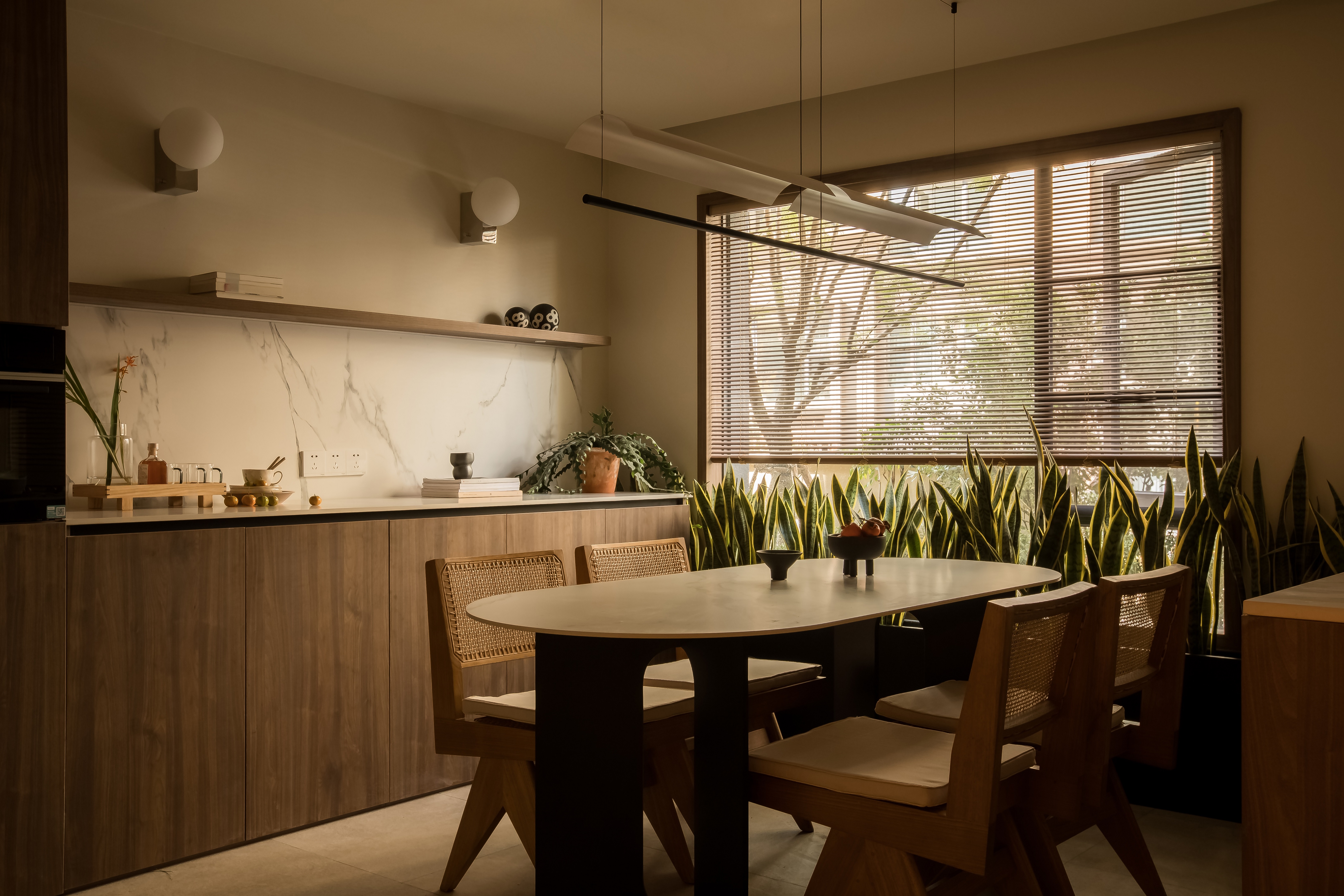 餐厅
餐厅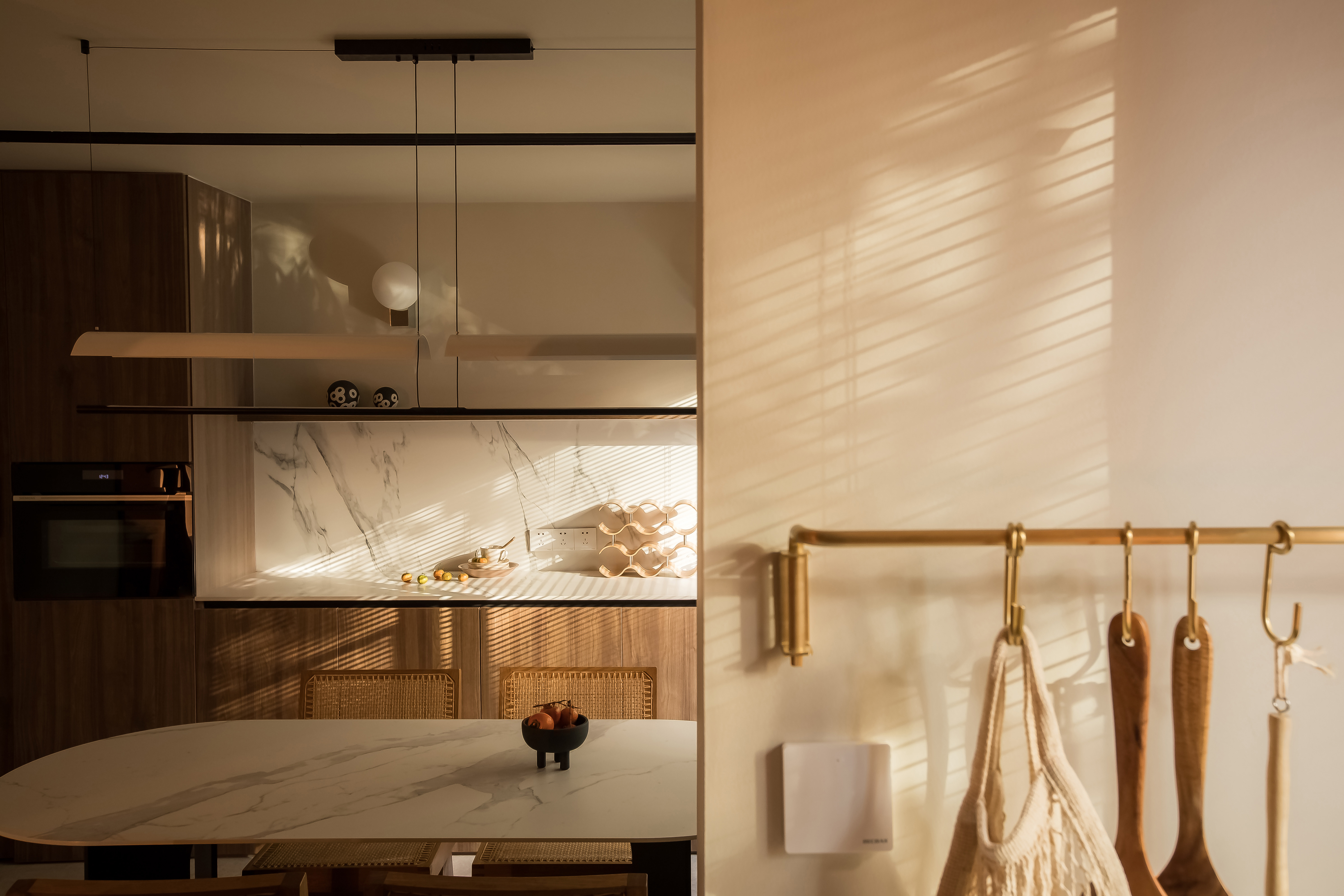 餐厨
餐厨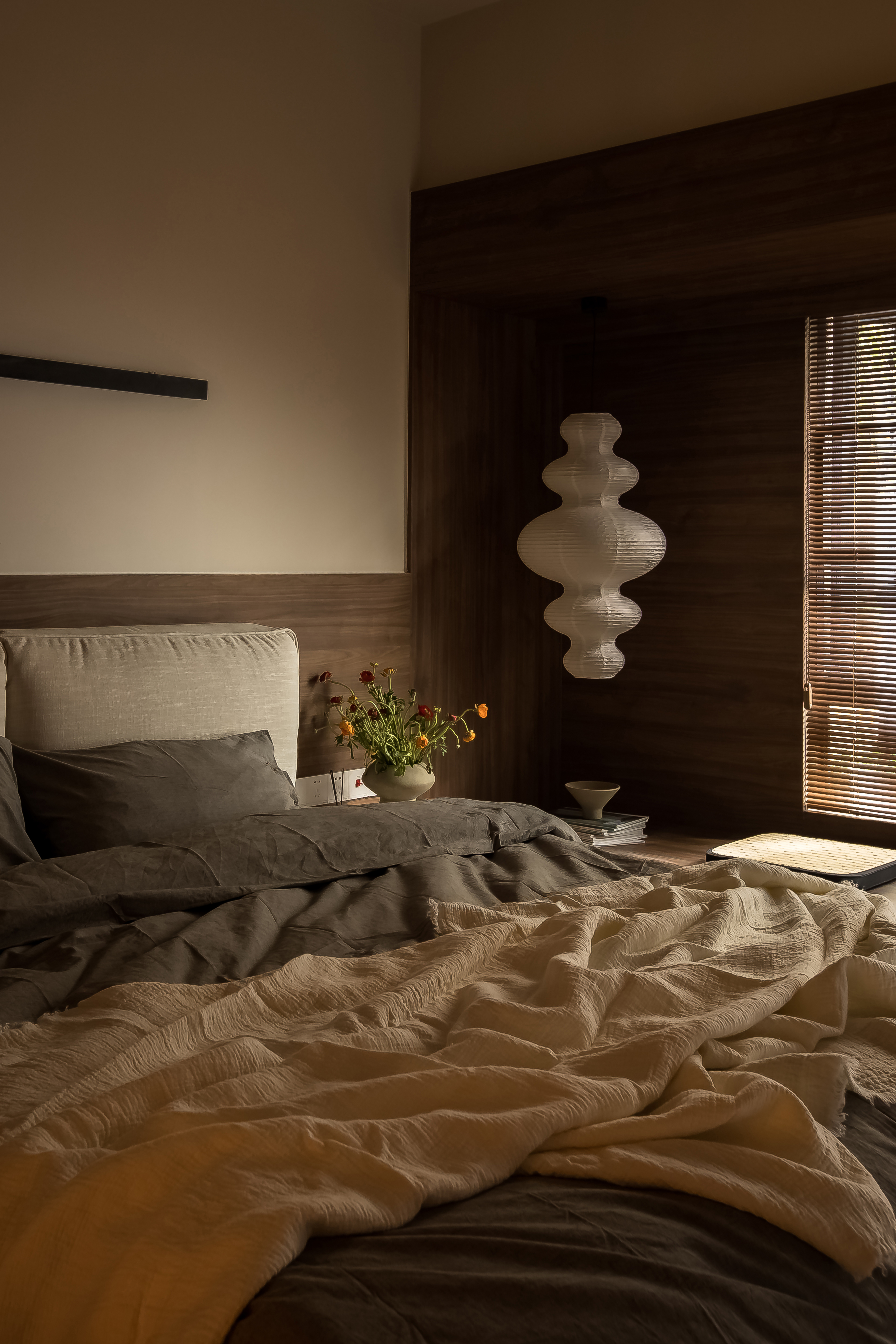 父母房
父母房 兴趣室
兴趣室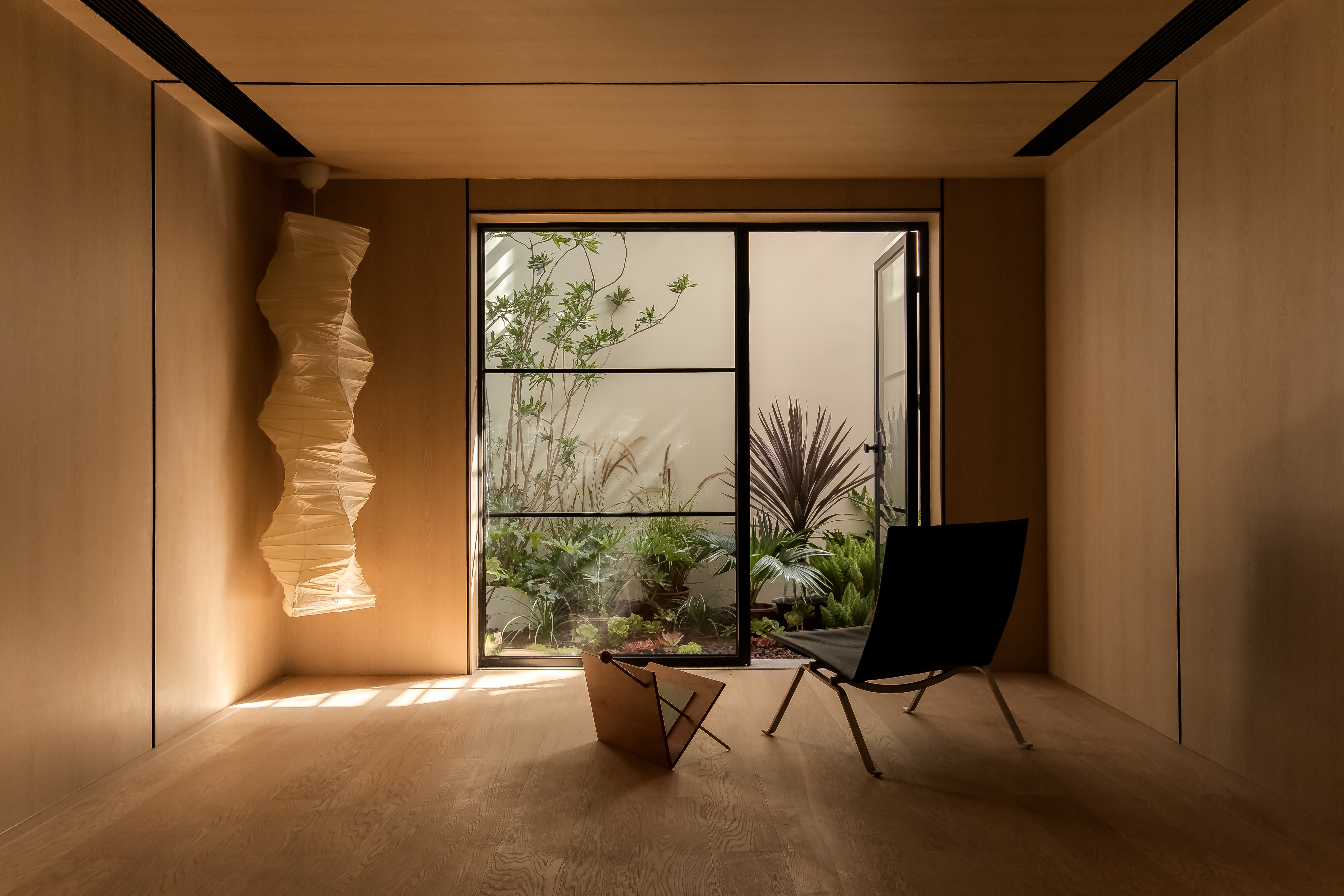 兴趣室
兴趣室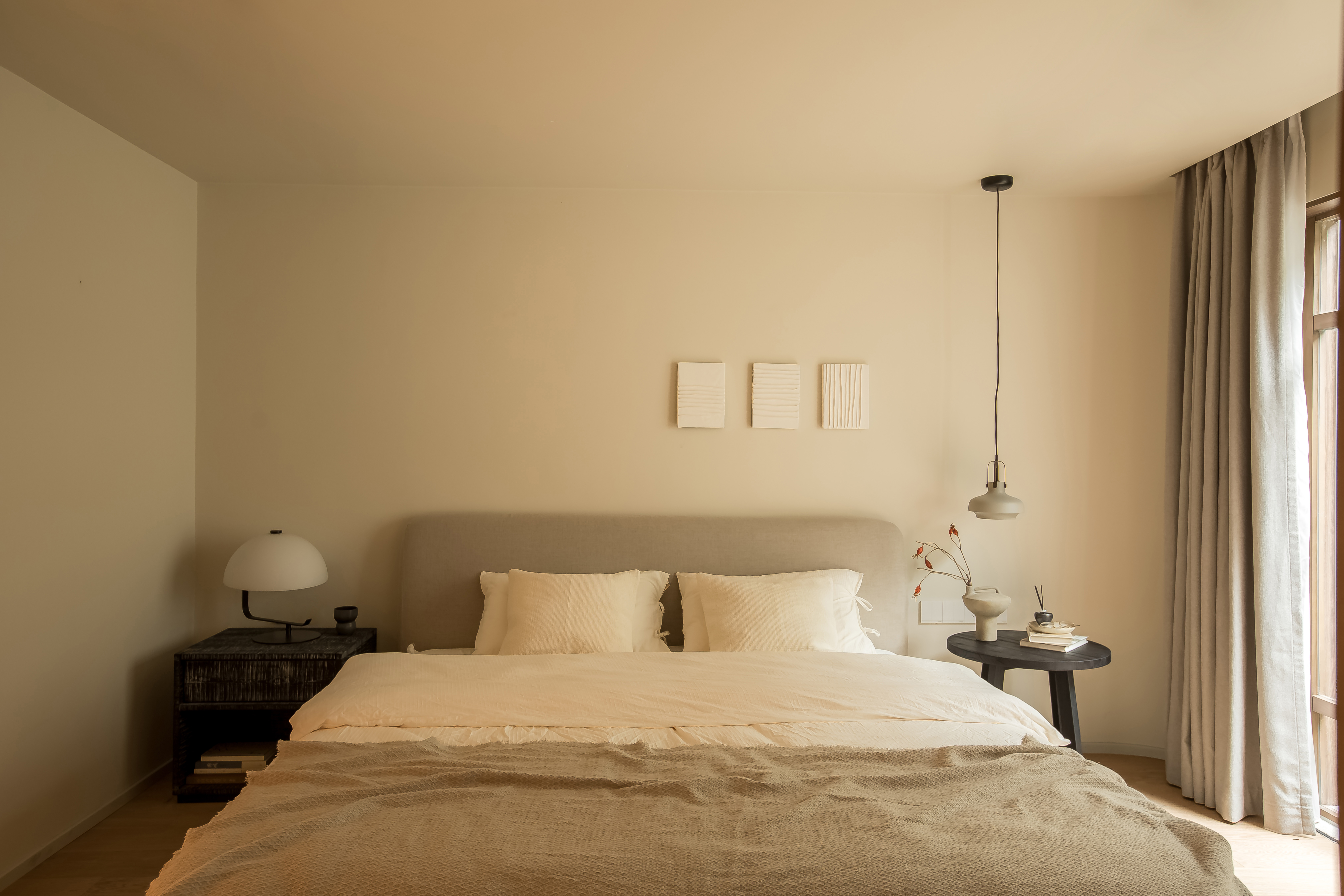 主卧
主卧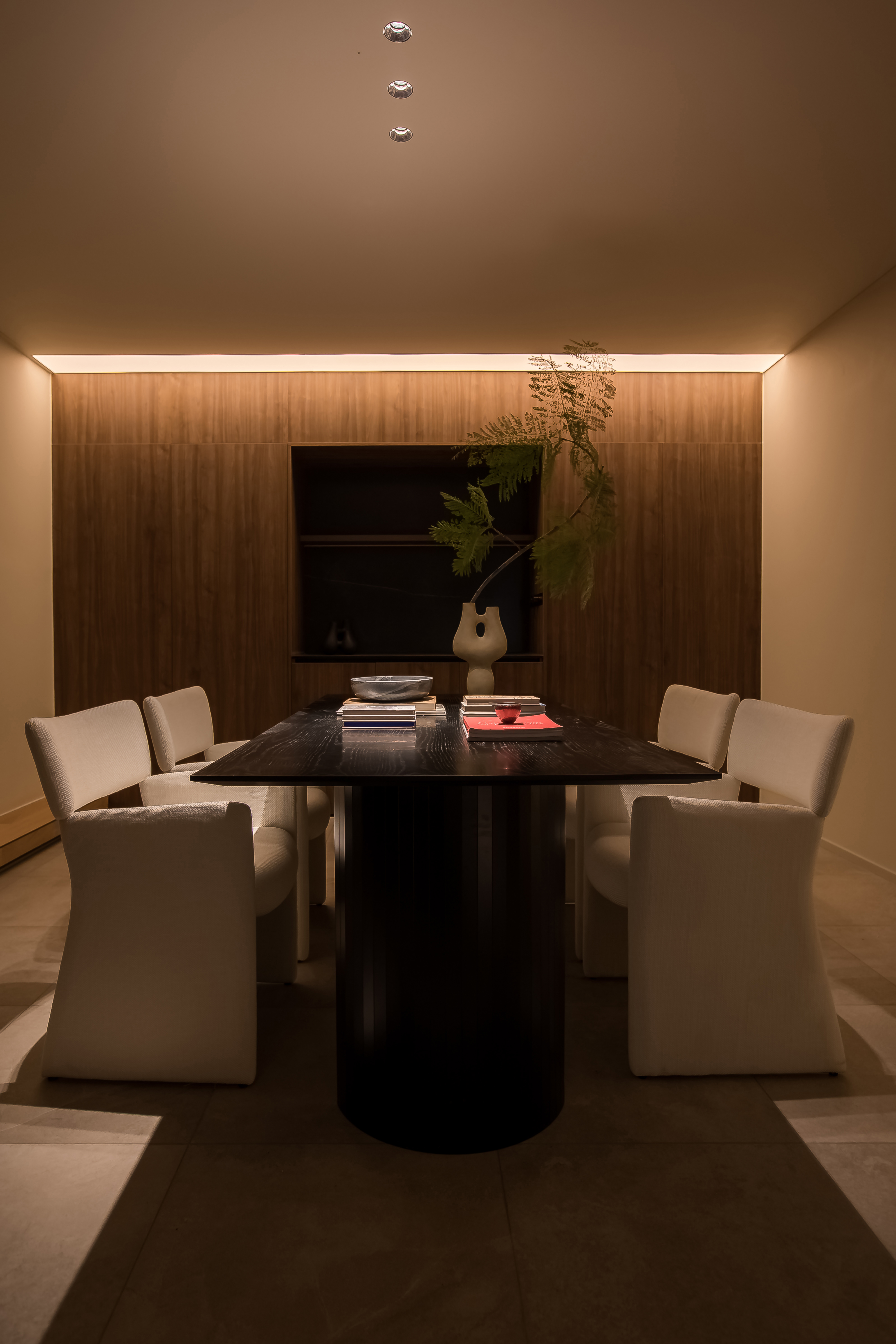 休闲厅
休闲厅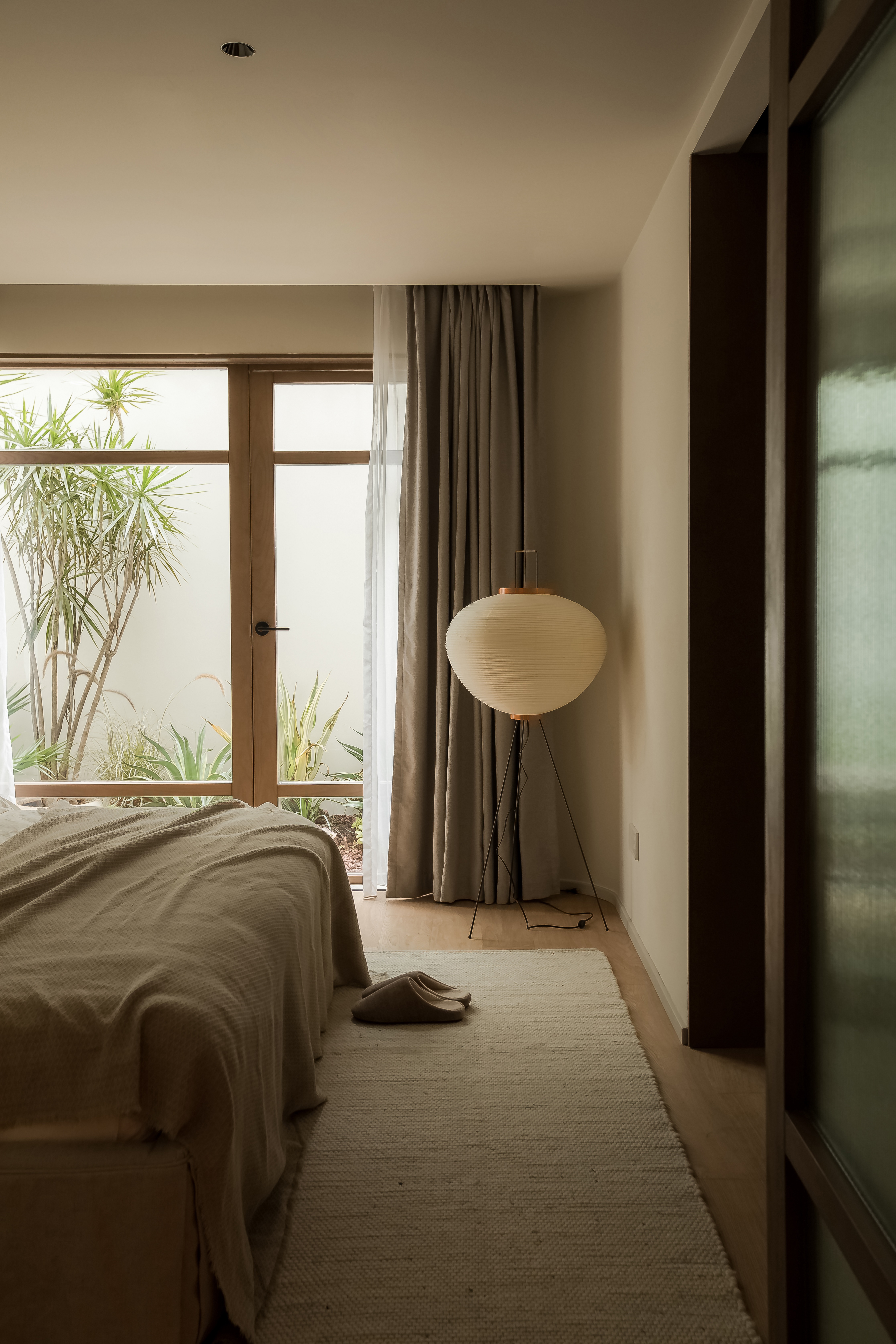 主卧
主卧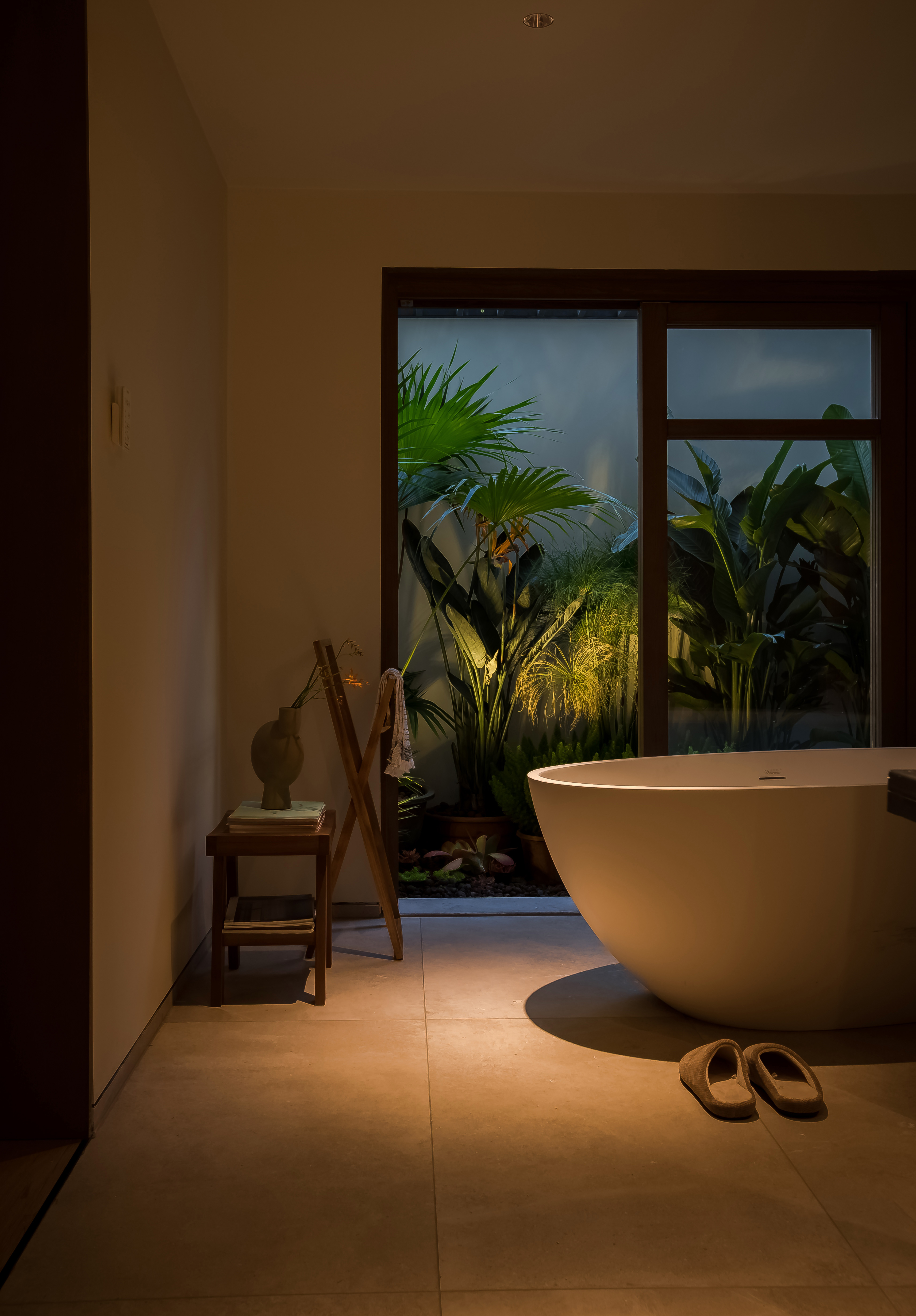 浴室
浴室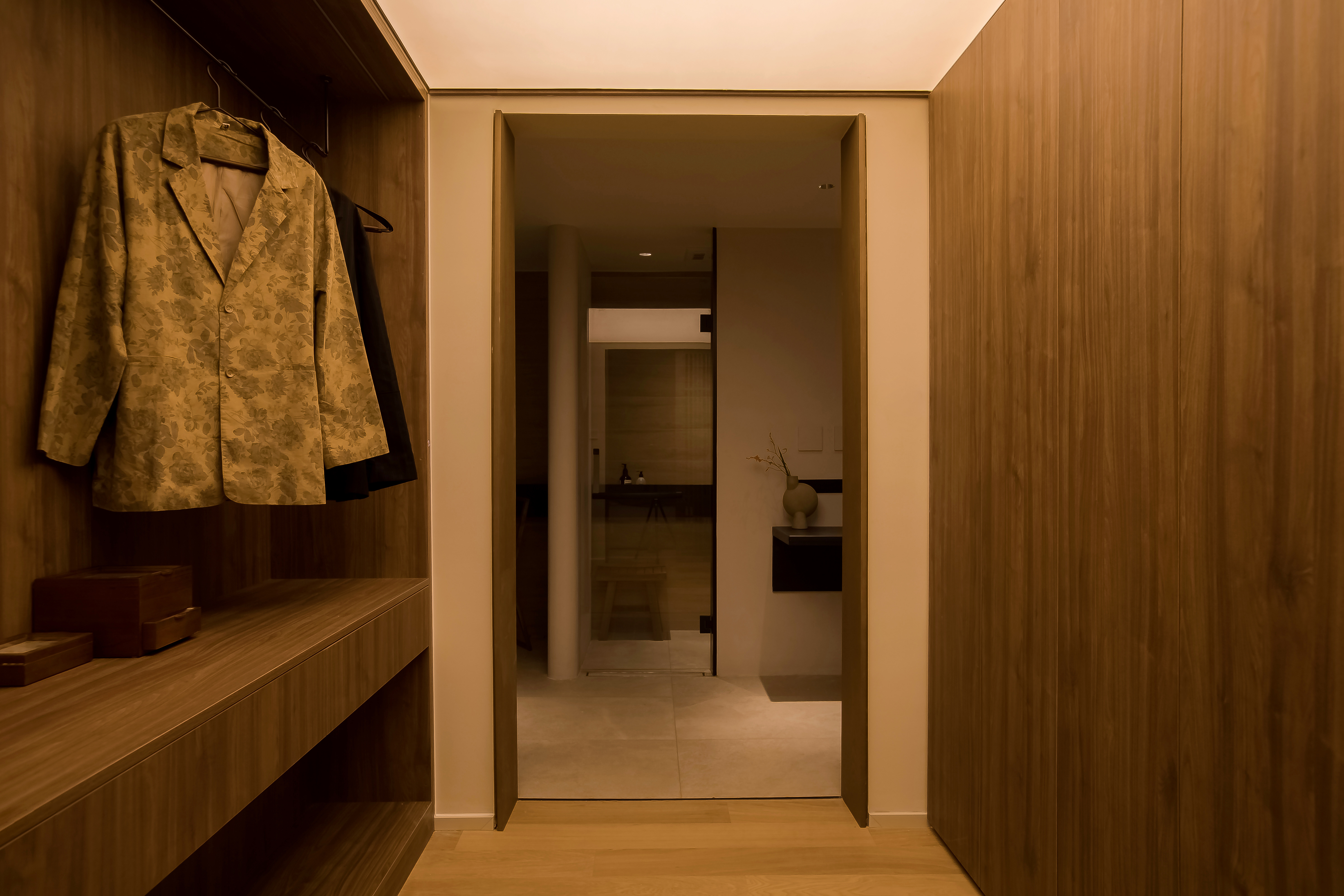 衣帽间
衣帽间