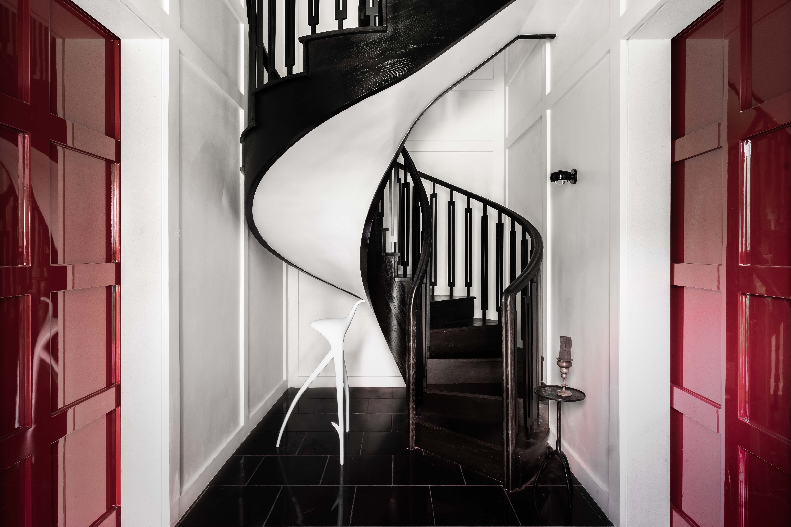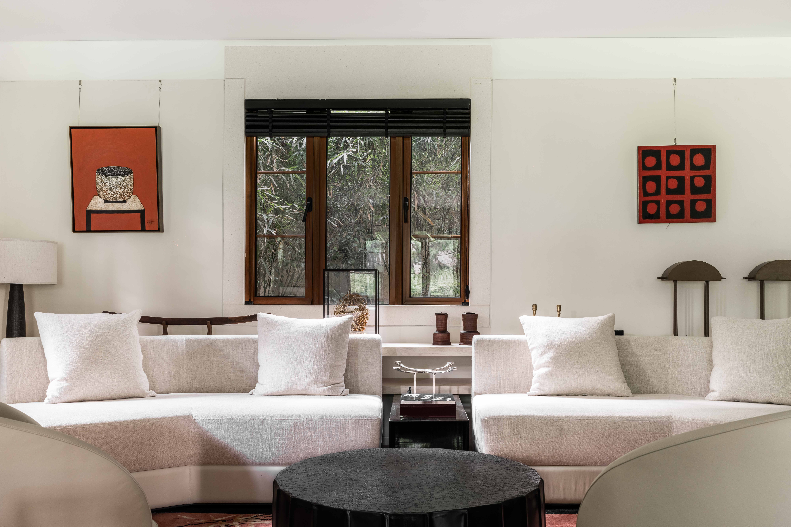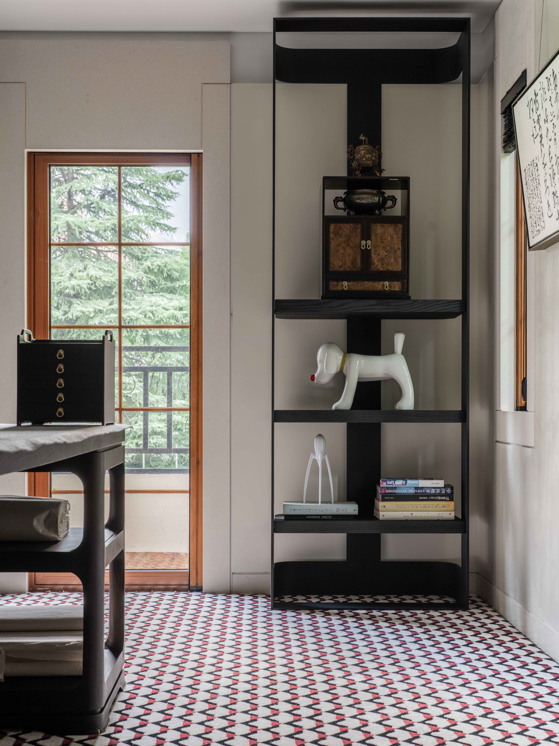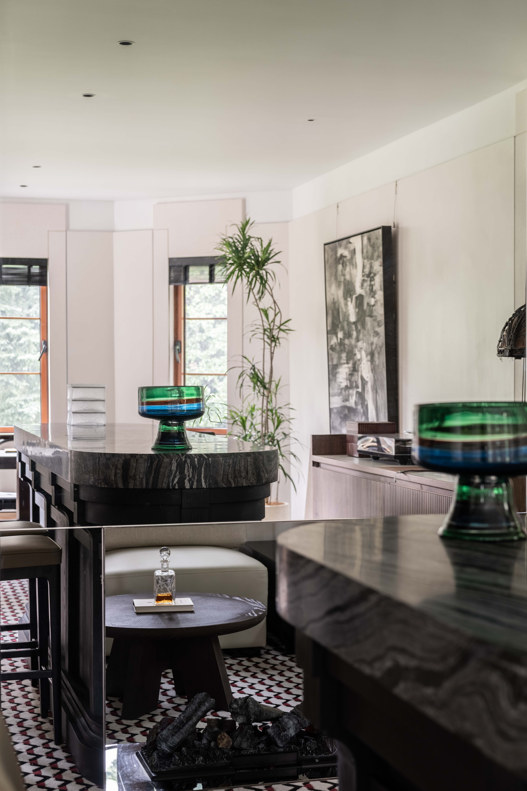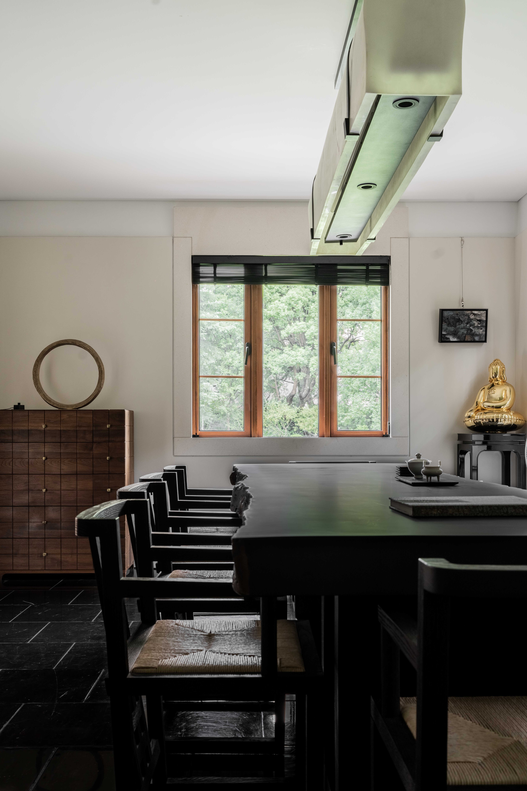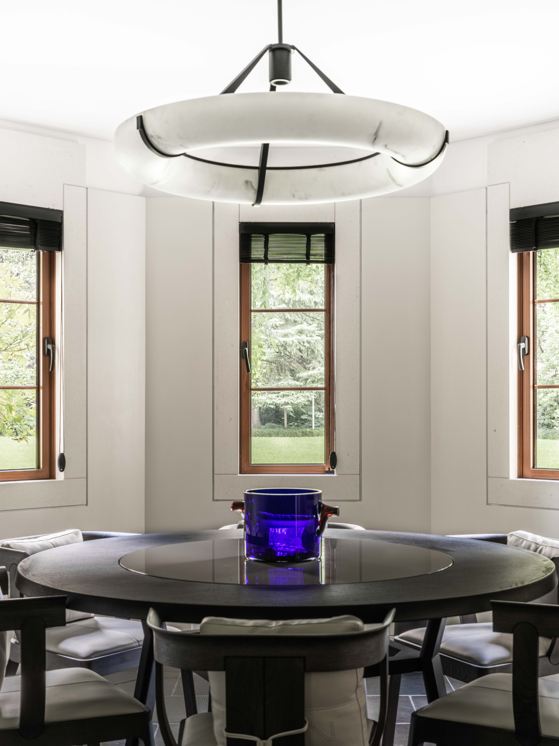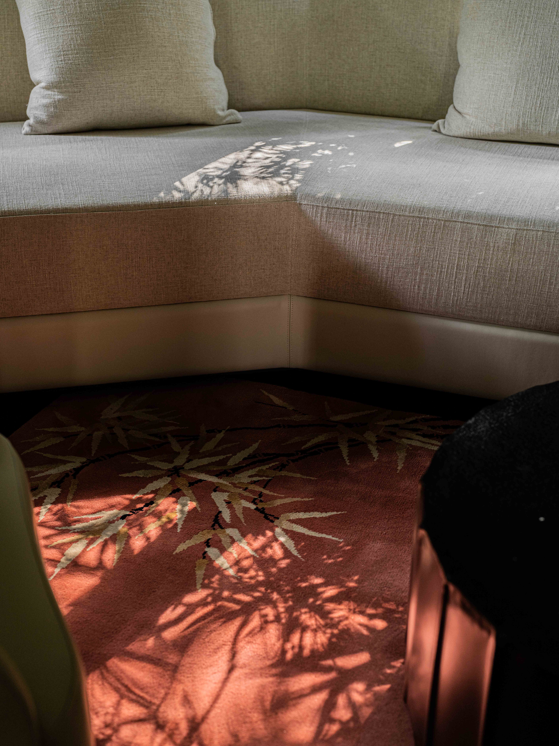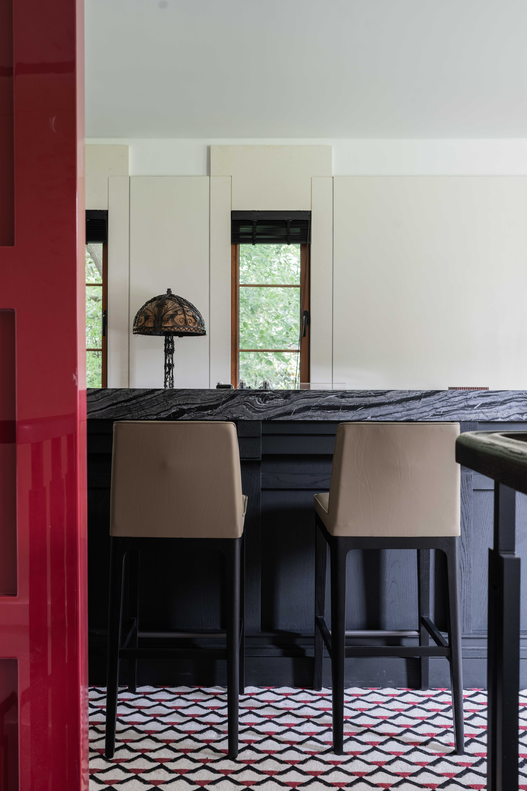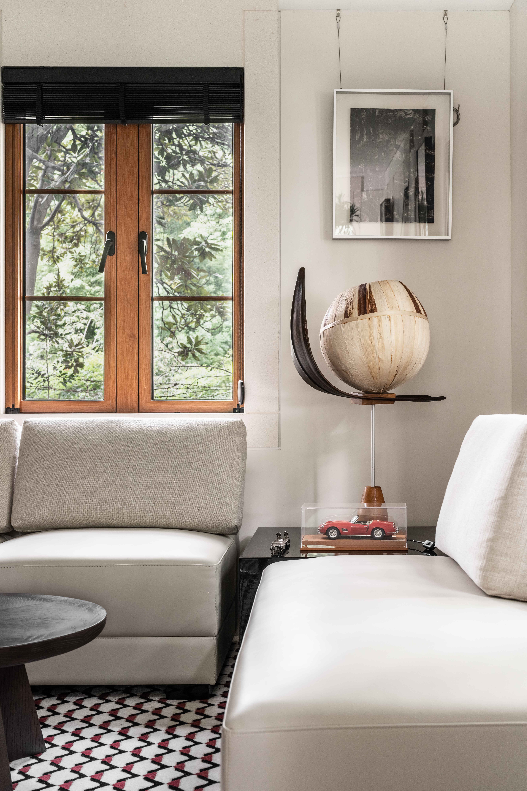Chasing’s Pirvate Clubhouse 昶·所
把生活过成诗是我所渴望的状态。然而最动人的诗词并不全然托生于华丽的辞藻以及平仄的表现形式。动人亦可以是质朴的,优雅亦可以是谦逊的。
昶所位于上海旧法租界中心华山路上一座外表低调,内里豁然开朗的老洋房群组中。在香樟树影婆娑,历史背景深厚的环境中,昶所的设计致力于表现永恒、平静的魅力和海派的生活美学。
整个两层空间平面以U字型回游形式生成,入口处挑高的空间内置入了一座黑色橡木与铁艺相结合的旋转楼梯,宛若一簇蜿蜒的曲线,穿透整个空间,与白色墙面形成鲜明的对话。
在整体墙面处理上,通过将艺术涂料、莱姆石头与涂料的结合,并将画镜轨道隐藏其中,完美的做到了将功能与美观相结合,同时又勾勒出墙面的两个层次,同时模糊墙面和顶面的交界,将视线重点放在前者上,降低了原始层高的劣势。
空间氛围由黑白红为主基调,利用自然或人工的材质创造出微妙的深浅交替的效果,如一楼地面的黑色御窑金砖,二楼地面的定制Art Deco图形地毯,三扇朱砂红大漆移门,黑色烟熏橡木旋转楼梯,天然云石灯具,天然莱姆石门窗套等等,每个空间都被舒适、简约和精细的细节所定义。
空间中大部分的家具与灯具皆来自于NONG COLLECTION的设计,还有一部分则是主人自己的vintage收藏。艺术品与摆件,每一件都精挑细选,也都是来自于主人的多年的收藏,有荒川尚也(Naoya Arakawa )的玻璃雕塑,赤木明登(Akito Akagi)的大漆器物,辻和美(Kazumi Tsuji)的玻璃器皿,王文德的茶道具,Art&crafts运动的发起人英国William Morris的铁艺羊皮台灯,中国回流的科罗曼多(Coromandel Screen)大漆屏风,1925年Art Deco铜灯,意大利纸艺术家Daniele Papuli的花器等等。
每个物件,借由空间与光线,传递当代海派的生活美学。
Leading a poetic lifestyle is what I currently aspire to. However, the most poetic lines are not built upon flowery rhetoric or level and oblique tunes. What really touches us can also be something simple and unadorned, and humbleness can also mean elegance.
Located on Huashan Road near the center of the former Shanghai French Concession, Chasing's club is a low-profile-looking building with a broad internal layout among a group of classic western-style houses. Under whirling shades of camphor trees and an environment of profound history, Chasing's club is designed to highlight the glamour of eternity and peace, as well as the Shanghai-style aesthetics of life.
The entire double-floor spaces are arranged in a U-shaped pattern; within the elevated entrance is a spiral staircase combining dark oak wood and iron art, looking as if it were a winding curve running through the entire space to establish a strikingly vivid dialog with the white wall.
In terms of wall surface treatment, the integration of artistic coating, limestone and paint is employed to conceal the tracks of mirror painting, representing a perfect combination of functionality and aesthetics. In the meantime, the boundary between the wall and ceiling surfaces is blurred to direct viewers’ eyes towards the former, reducing the disadvantage of the original floor height.
The entire atmosphere of the space is dominated by black, white and red hues. Utilizing the subtly alternating deep and shallow color effects arising from natural or artificial textures, such as the black “gold” tiles produced from imperial kilns on the first floor, the customized Art Deco patterned carpets on the second floor, the three sliding doors painted by Chinese red coating, the black smoked oak wood spiral staircase, natural marble lights, natural limb stone door and window frames - each one of the spaces is defined by cozy, simplistic and exquisite details.
The majority of furniture and lights in these spaces are design works of NONG COLLECTION, with some being part of the vintage collections of the owner. Each one of the artworks and ornaments has been carefully selected from years’ worth of collections of the owner, which include glass sculptures by Naoya Arakawa, lacquer items by Akito Akagi, glass ware by Kazumi Tsuji, tea ceremony sets by Wang Wende, iron-art sheepskin desk lamp by William Morris, an initiator of the Art&crafts movement in the U.K., lacquer screen by Coromandel Screen which returned to China, copper lamp by Art Deco in 1925 and flower arrangement items by Daniele Papuli, an Italian paper craft artist.
Each object conveys the contemporary Shanghai-style aesthetics of life in space and light.

