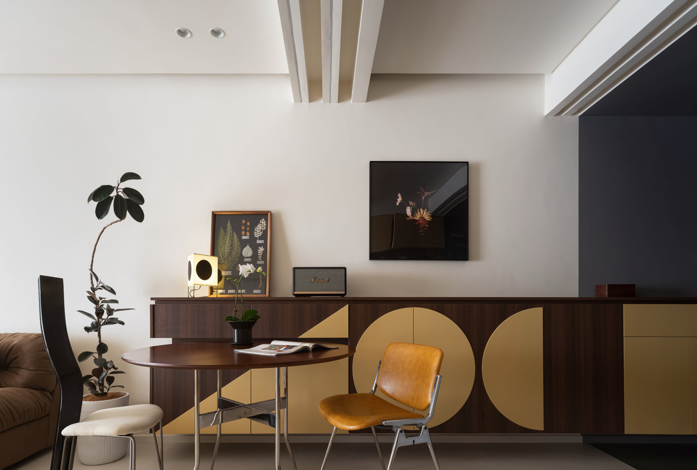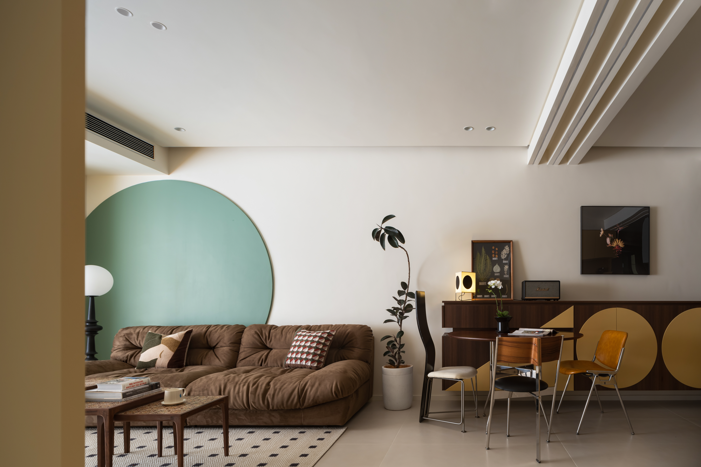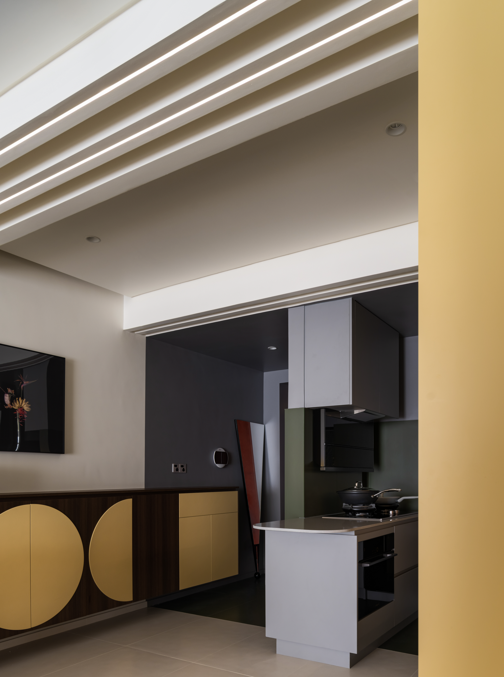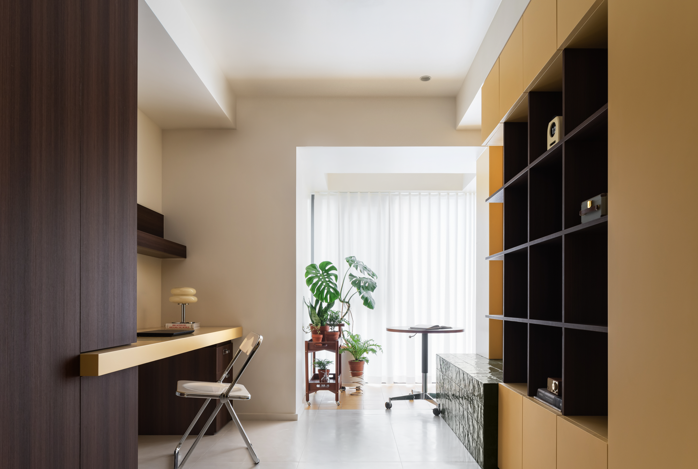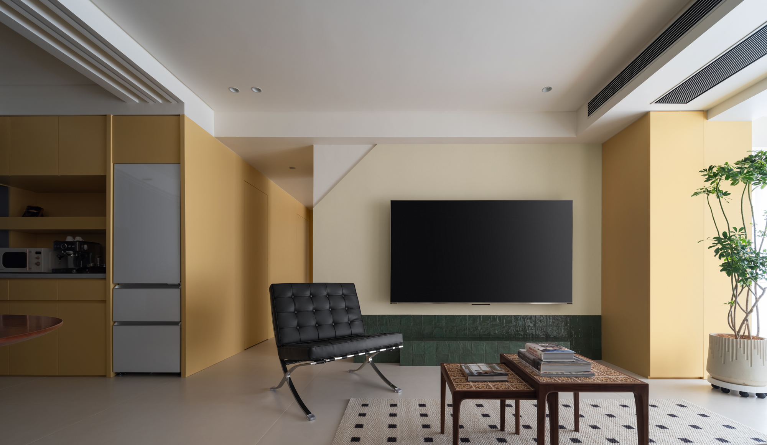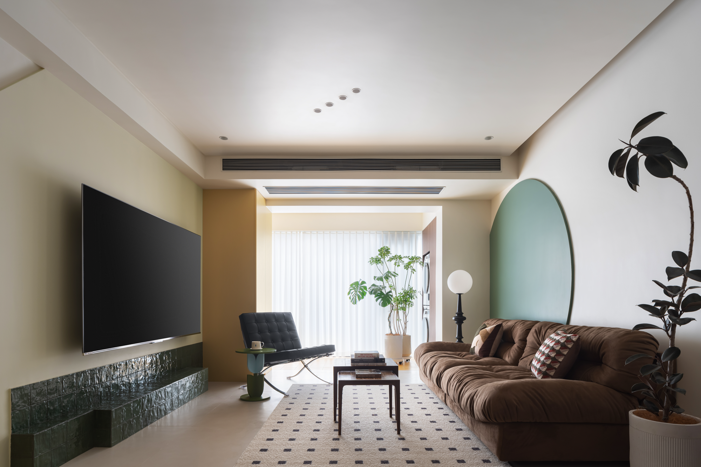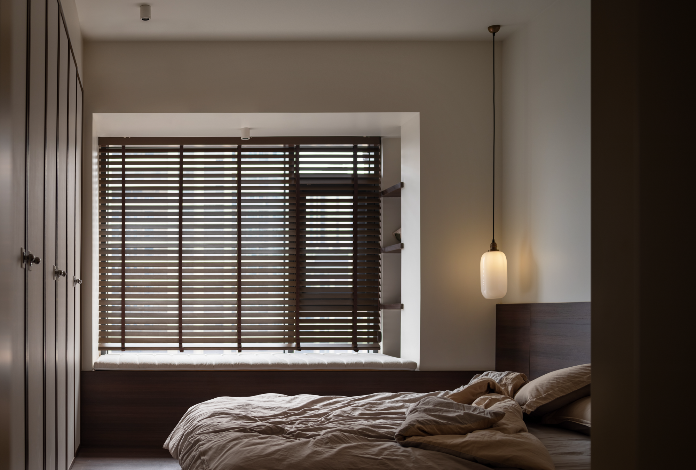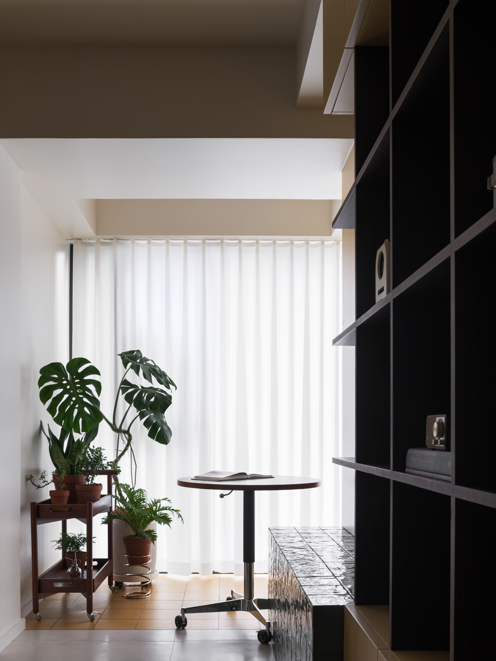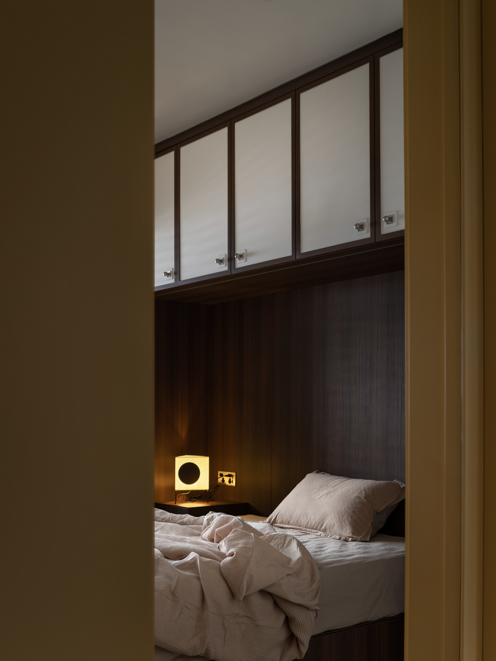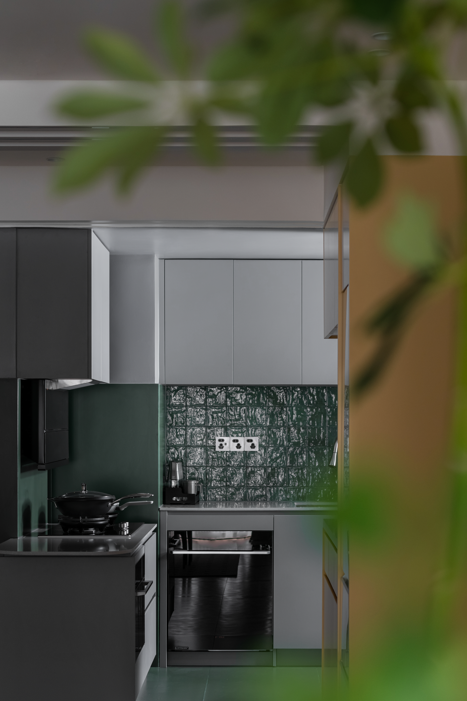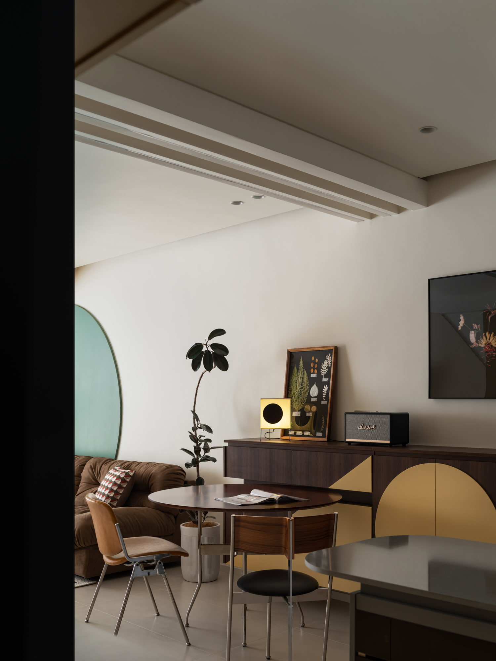Sun Home 孙宅
设计从来不是图像式的“炫目”,而是直指生活本质和屋主个性的规划。秉持尊重理念,用“完形”的思维,将场所、自然、生活“锚固”在一起,达到建筑、景观、空间与人的和谐。
屋主接受度超高,沟通时也非常顺利,愿意配合设计团队,并提出自己对空间的想法。喜欢几何体块的秩序感和复古色调传递出的时光韵味。
设计师专业化的思维模式,配合屋主生活化的想法描述,将几何体融入电视背景墙、柜体设计,并在厨房、卡座中加入复古色调,理性的几何方法和感性平衡。
空间规划根据屋主的生活状态展开,原始的三房改为两房,抽调出其中一件卧室作为书房,并与公区巧妙链接,让生活舒适度与空间利用度达到最大程度的平衡。
Design has never been a visual "dazzle", but a plan that directly points to the essence of life and the personality of the homeowner. Adhering to the concept of respect and using the "gestalt" thinking, we anchor the place, nature, and life together to achieve harmony between architecture, landscape, space, and people.
The designer's professional thinking mode, combined with the homeowner's life oriented idea description, integrates geometry into the TV background wall and cabinet design, and adds retro tones in the kitchen and card seats, with rational geometric methods and emotional balance.
The spatial planning is based on the living conditions of the homeowner. The original three rooms were changed to two rooms, and one bedroom was selected as a study, cleverly linked to the public area to achieve the maximum balance between living comfort and space utilization.

