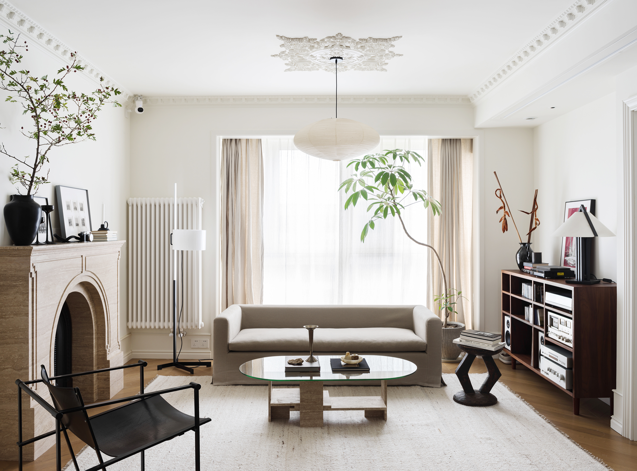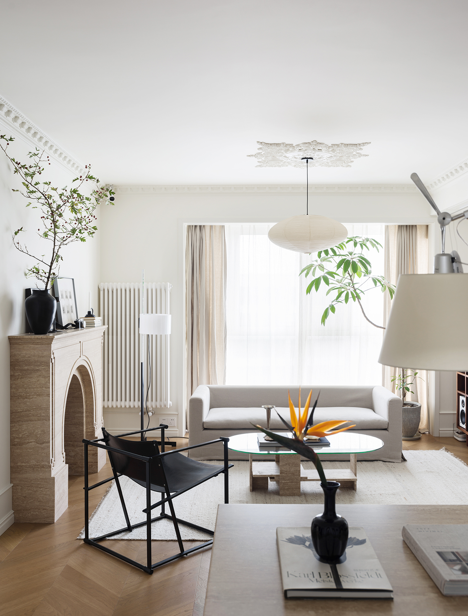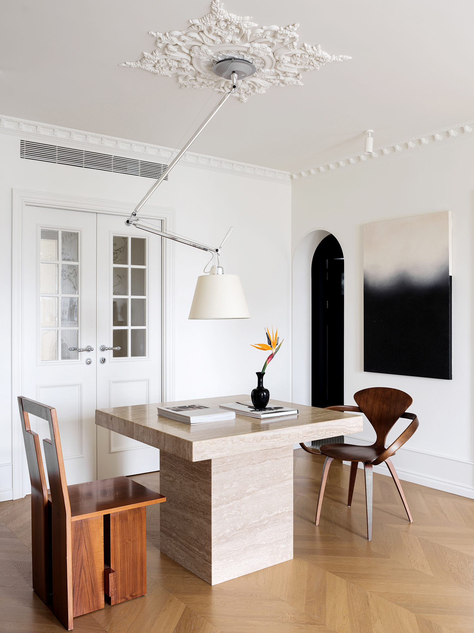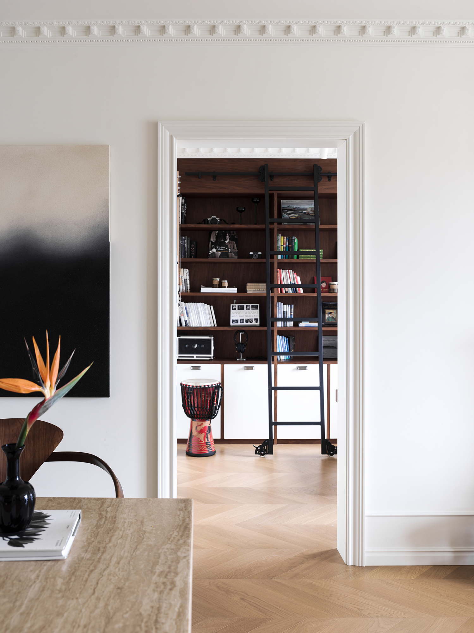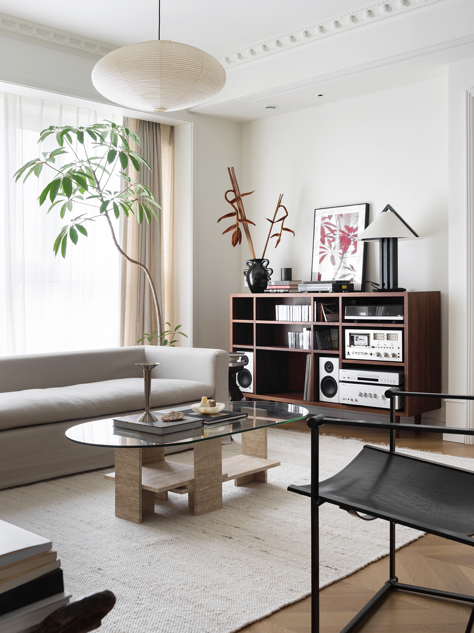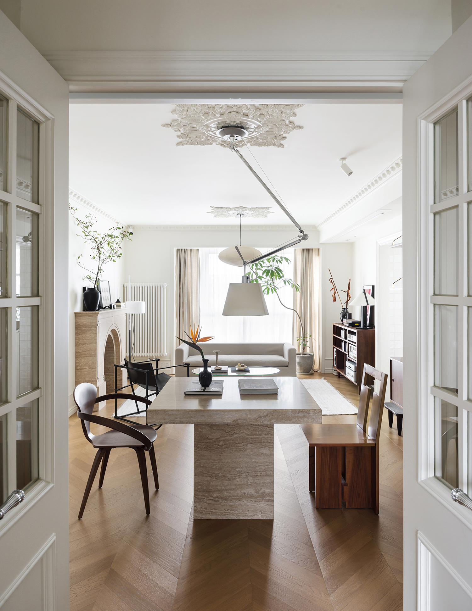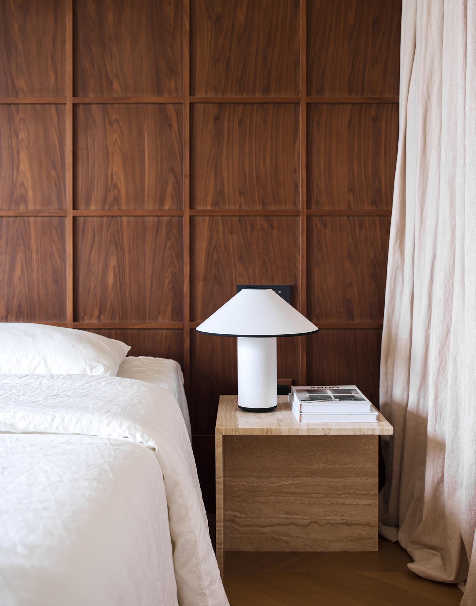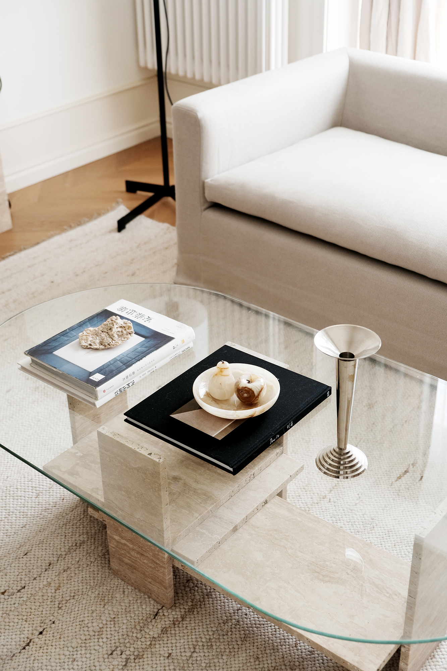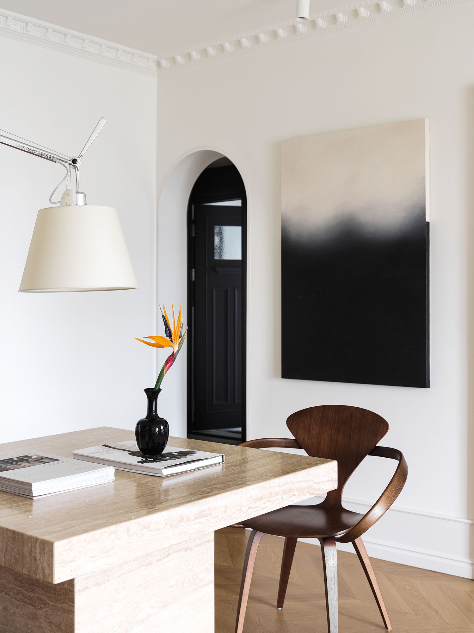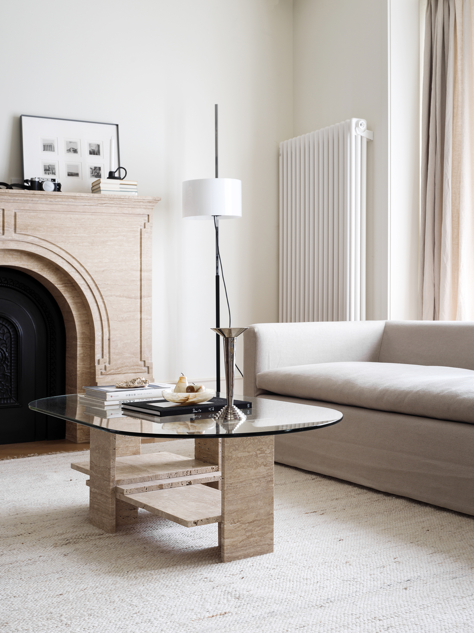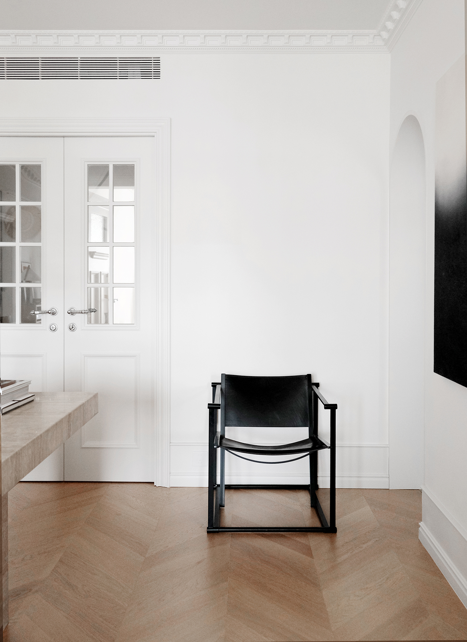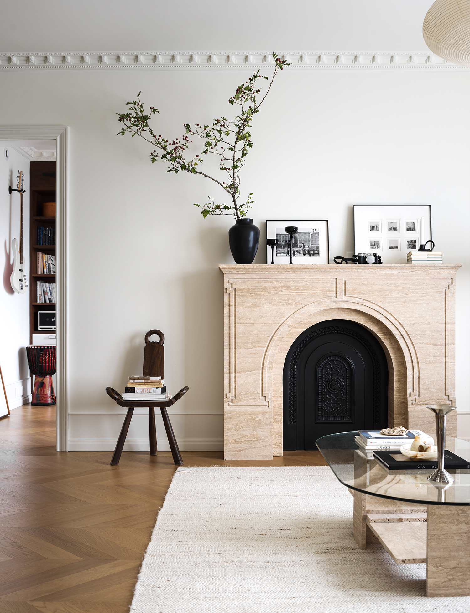Beijing Private Residence 北京私宅
项目位于北京海定区的一个私人住宅项目,房型结构被重新规划,使整个空间更加流动。
在原本的客厅餐厅的大空间里划分了一小部分设计成了一个独立的玄关区,增加了一些储物功能,在中心位置由双开门进入,方形的洞石餐桌成为视觉重点。餐厅也可进入到洗漱间,再通过洗漱间到达其他空间。每个空间相对独立也是流动的。
空间内部由经典的法式公寓的为灵感,简洁的线条以及浅木色鱼骨拼地板,呈现柔和浪漫的基调,家具都以简洁舒适为主,业主喜欢听黑胶唱片以及磁带,为此沙发旁定制了一款收纳这些爱好的柜子,为生活带来一些老式调性的旋律。
半开放式的书房设计了一整面的胡桃木色书墙,放置一些业主收藏的胶卷相机以及书籍,阳光透过窗户的百叶帘,由于时间的流逝感受到不同时段光影的变化。
Located in a private residential project in Beijing's Haiding district, the house structure has been replanned to make the space more fluid.
In the original large space of the living room and dining room, a small part is divided into an independent porch area, adding some storage functions. In the center, double doors enter, and the square cave stone table becomes the visual focus. The dining room can also be accessed into the bathroom, and other Spaces can be reached through the bathroom. Each space is relatively independent and fluid.
The interior of the space is inspired by the classic French apartment, simple lines and light wood fish bone flooring, presenting a soft and romantic tone, furniture are simple and comfortable, the owner likes to listen to vinyl records and tapes, for this purpose, a cabinet was customized next to the sofa to store these hobbies, bringing some old-fashioned tonality melody to life.
The semi-open study is designed with a whole wall of walnut wood books, where some film cameras and books collected by the owner are placed. The sun passes through the shutter of the window, and the light and shadow change at different times due to the passage of time.
项目位于北京海定区的一个私人住宅项目,房型结构被重新规划,使整个空间更加流动。
在原本的客厅餐厅的大空间里划分了一小部分设计成了一个独立的玄关区,增加了一些储物功能,在中心位置由双开门进入,方形的洞石餐桌成为视觉重点。餐厅也可进入到洗漱间,再通过洗漱间到达其他空间。每个空间相对独立也是流动的。
空间内部由经典的法式公寓的为灵感,简洁的线条以及浅木色鱼骨拼地板,呈现柔和浪漫的基调,家具都以简洁舒适为主,业主喜欢听黑胶唱片以及磁带,为此沙发旁定制了一款收纳这些爱好的柜子,为生活带来一些老式调性的旋律。
半开放式的书房设计了一整面的胡桃木色书墙,放置一些业主收藏的胶卷相机以及书籍,阳光透过窗户的百叶帘,由于时间的流逝感受到不同时段光影的变化。
Located in a private residential project in Beijing's Haiding district, the house structure has been replanned to make the space more fluid.
In the original large space of the living room and dining room, a small part is divided into an independent porch area, adding some storage functions. In the center, double doors enter, and the square cave stone table becomes the visual focus. The dining room can also be accessed into the bathroom, and other Spaces can be reached through the bathroom. Each space is relatively independent and fluid.
The interior of the space is inspired by the classic French apartment, simple lines and light wood fish bone flooring, presenting a soft and romantic tone, furniture are simple and comfortable, the owner likes to listen to vinyl records and tapes, for this purpose, a cabinet was customized next to the sofa to store these hobbies, bringing some old-fashioned tonality melody to life.
The semi-open study is designed with a whole wall of walnut wood books, where some film cameras and books collected by the owner are placed. The sun passes through the shutter of the window, and the light and shadow change at different times due to the passage of time.

