SYJ apartment interior design SYJ私宅设计
项目位于上海,住房套内面积106㎡。业主是青年男性,养了一猫一狗。
设计初始,业主告诉我们:希望拥有一间可以肆意发挥想象力的“小黑屋”,它可以杂乱无章,但必须妙趣横生。这间屋子内,将会摆放收藏的艺术品、旅行纪念品、书籍、玩具;夜晚会窝在这里看电影,听音乐,阅读,听雨或者发呆。
正是这间“小黑屋”的需求促成了本次设计的切入点。
考虑到整体空间受到建筑承重墙的限制,我们无法做出更多空间上改动。因此,我们着力于在色彩、材质、肌理上的探索:明亮或暗沉;光滑或毛糙;细腻或粗粝。
The project is located in Shanghai, with usable area of 106 square meters. The owner is a young male who has a cat and a dog.
At the beginning of the design, the owner told us: “ I hope to have a "little dark room" where I can use my imagination freely. It can be messy, but must be full of fun. In this room, there will be collections of art, travel souvenirs, books and toys; I will stay here at night to watch movies, listen to music, read, listen to the rain or just be in a daze.
It is the demand of this "little dark room" that leads to the starting point of this design.
Considering that the overall space is limited by the bearing wall of the building, we cannot make more spatial changes. Therefore, we focus on the exploration of color, material and texture: bright or dark; smooth or rough; delicate or bold.



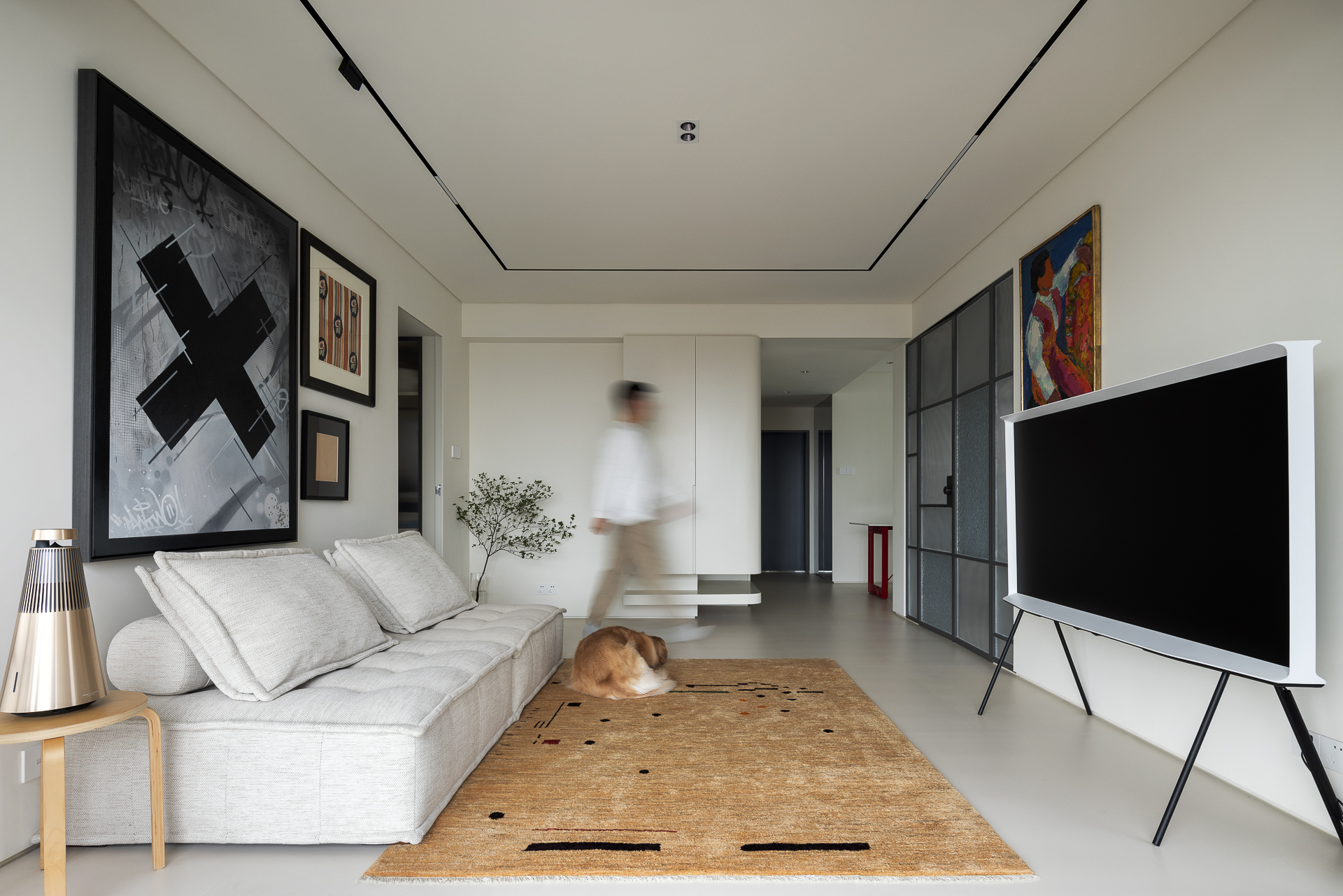 客厅
客厅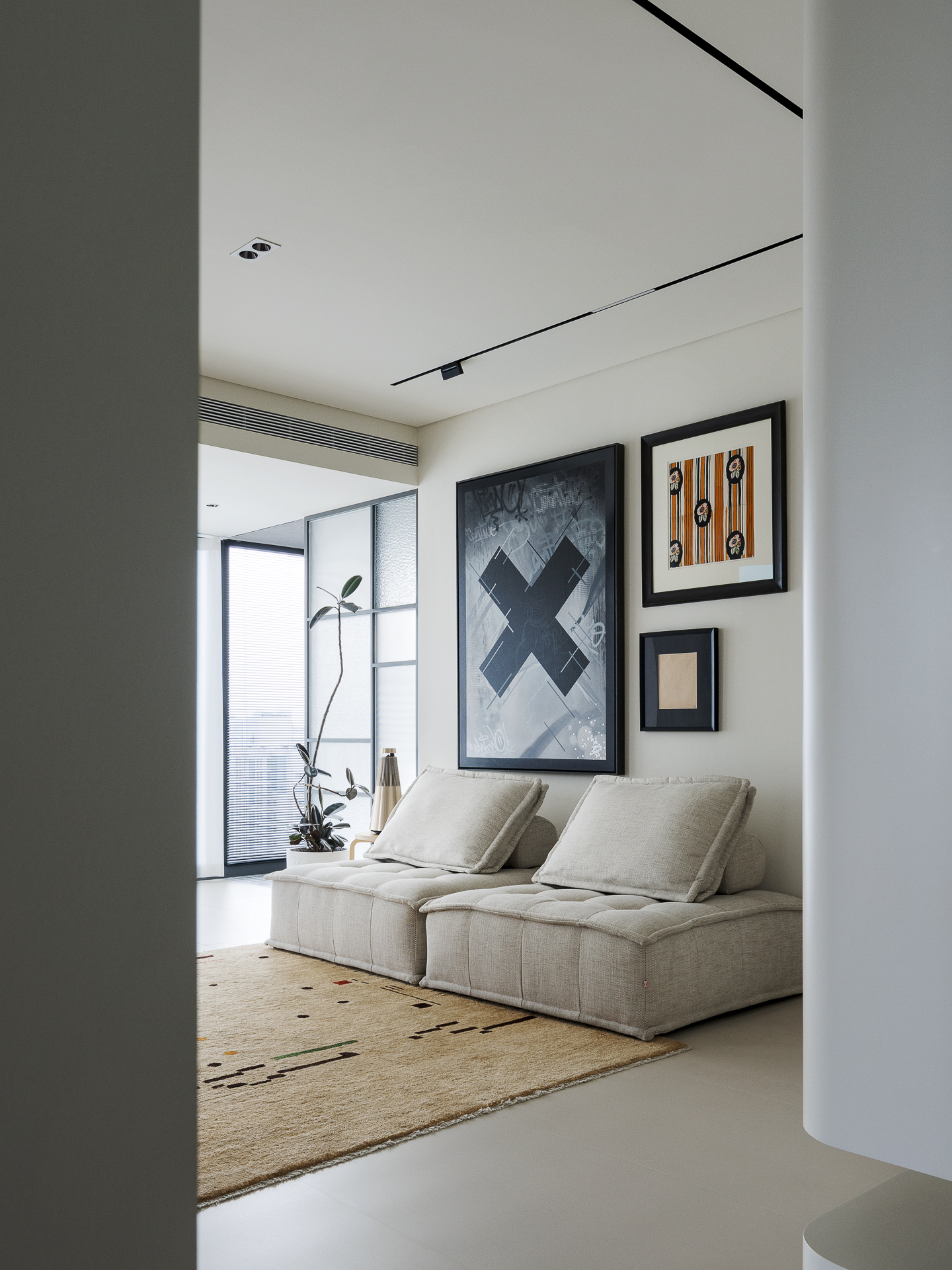 餐厅看向客厅
餐厅看向客厅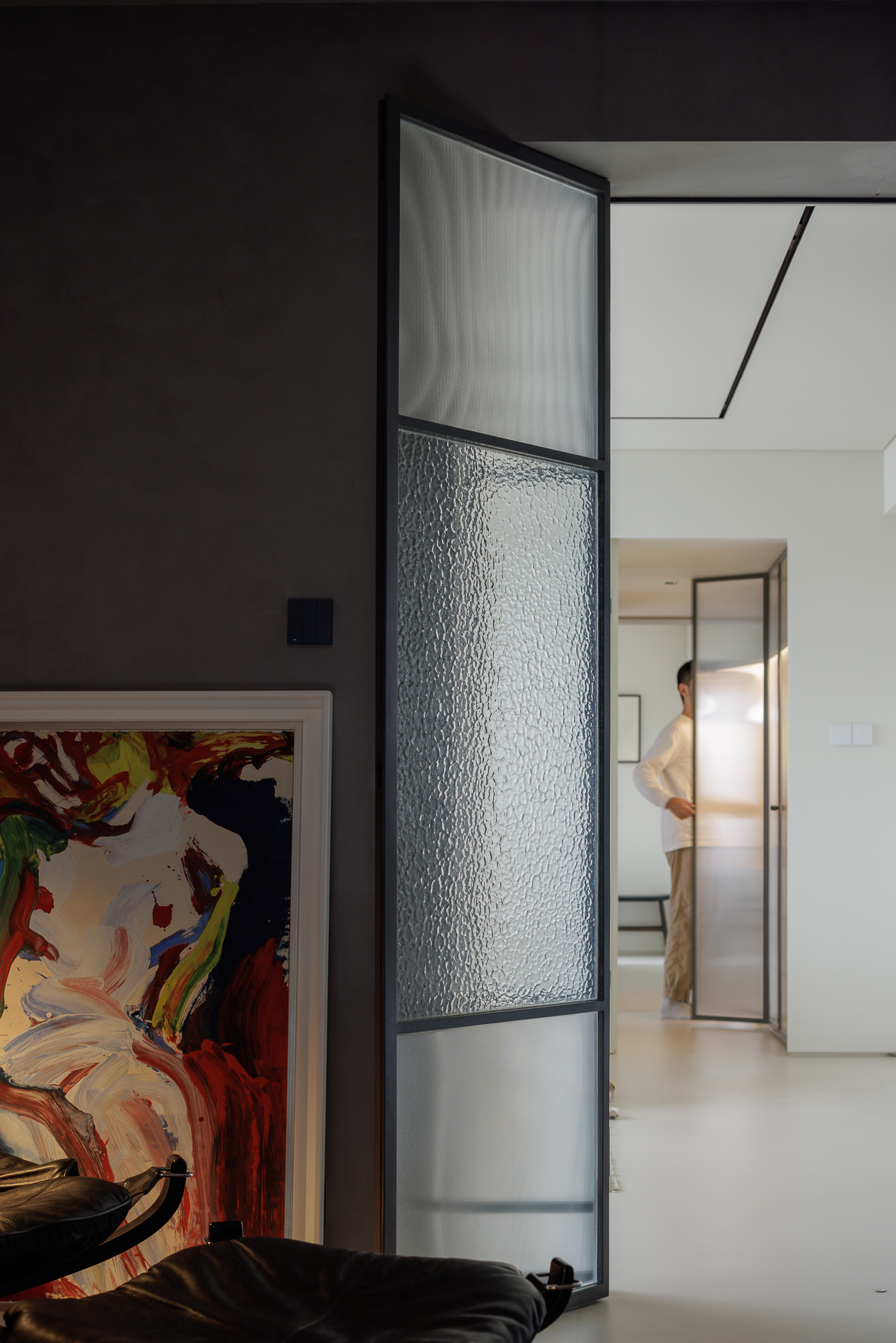 书房看向客厅
书房看向客厅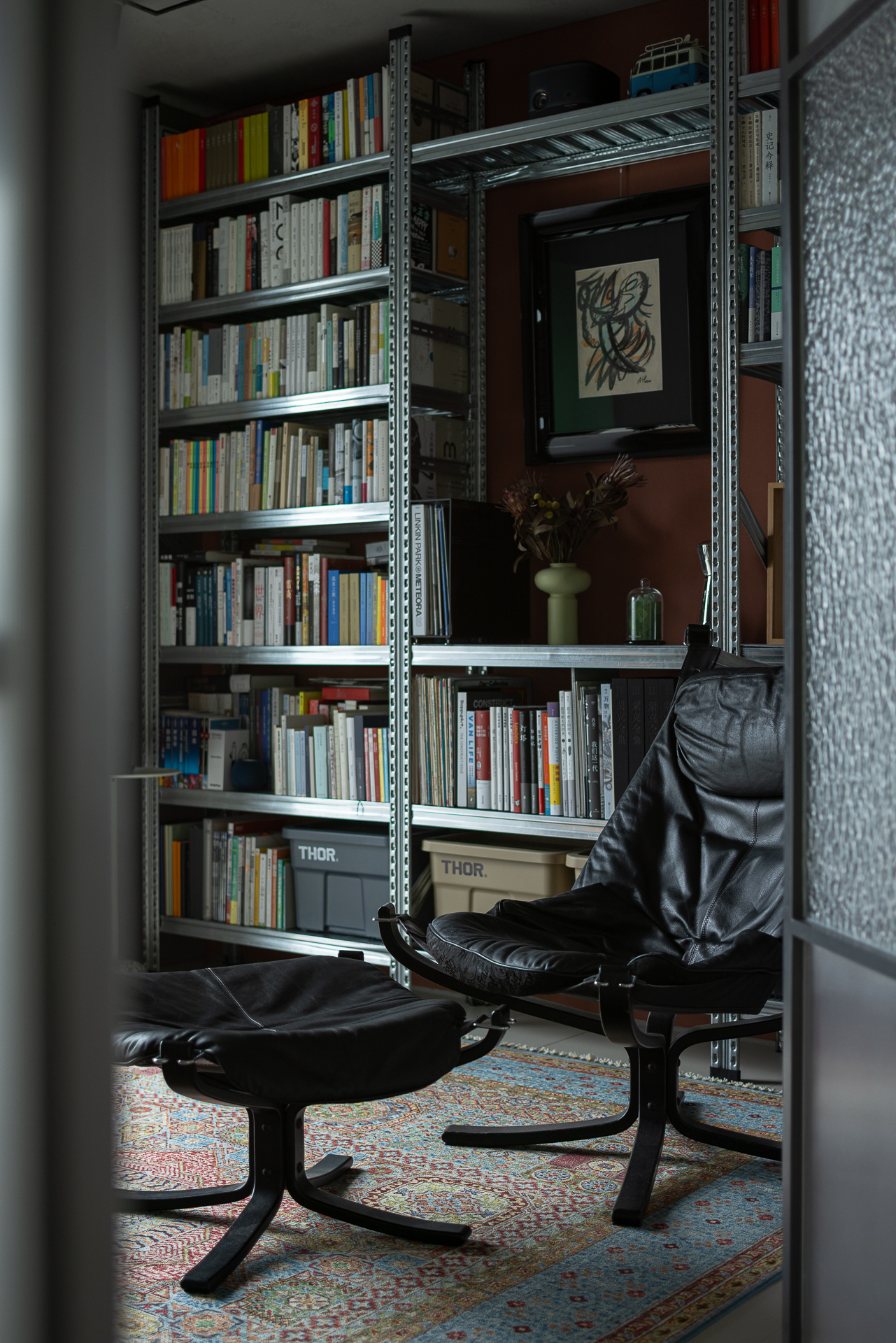 书房
书房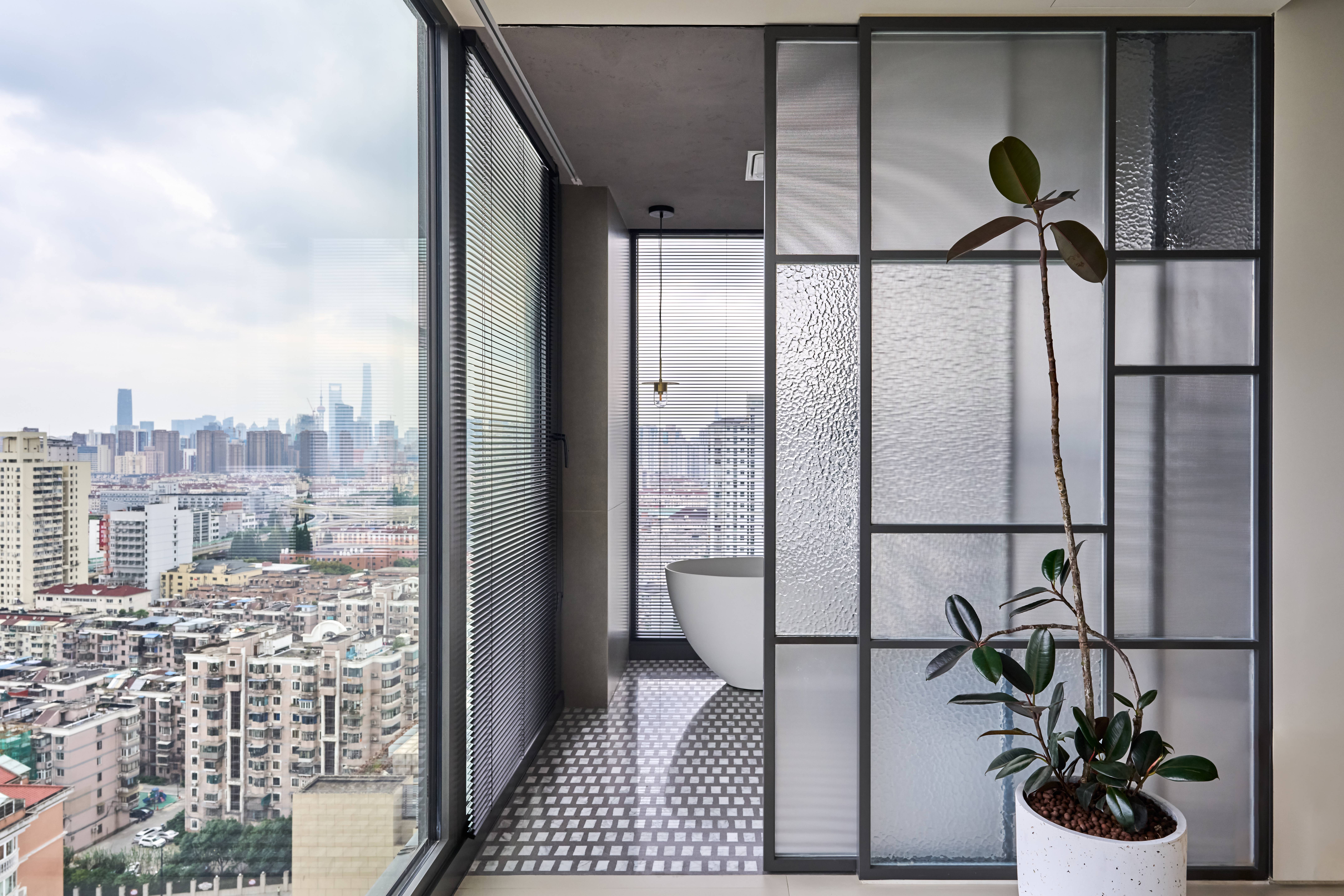 浴室
浴室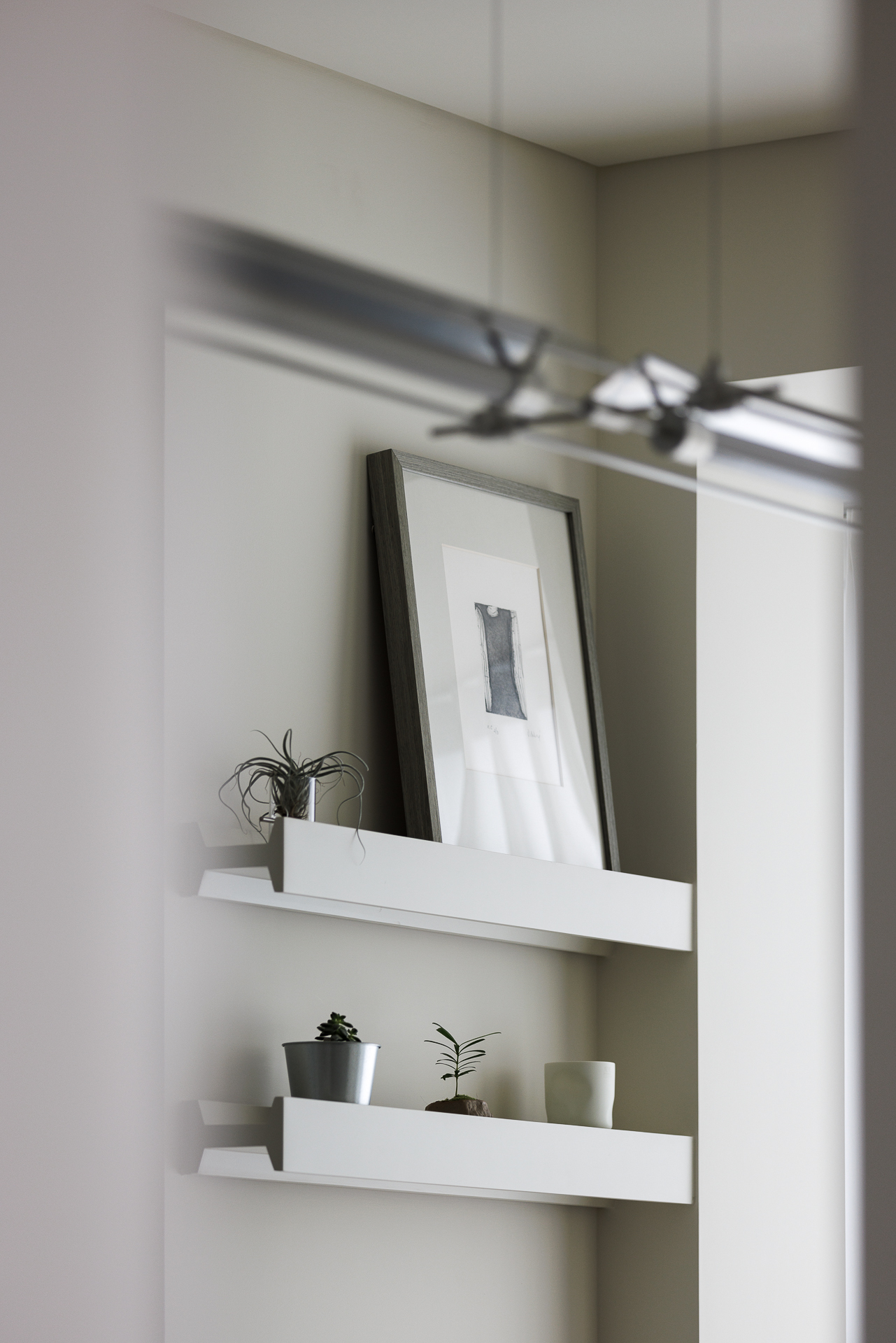 餐厅细节
餐厅细节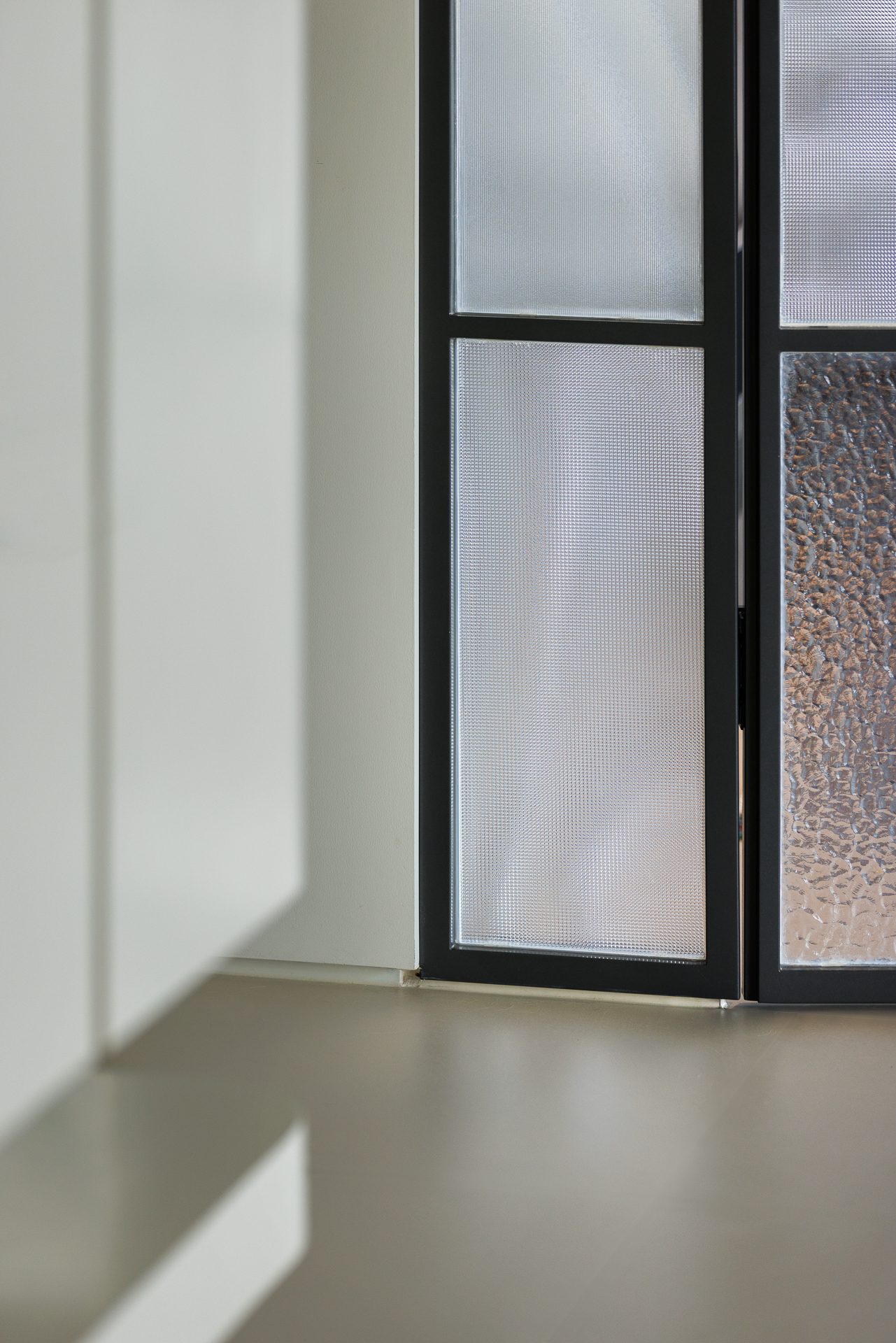 拼花门细节
拼花门细节 书房细节
书房细节 浴室细节
浴室细节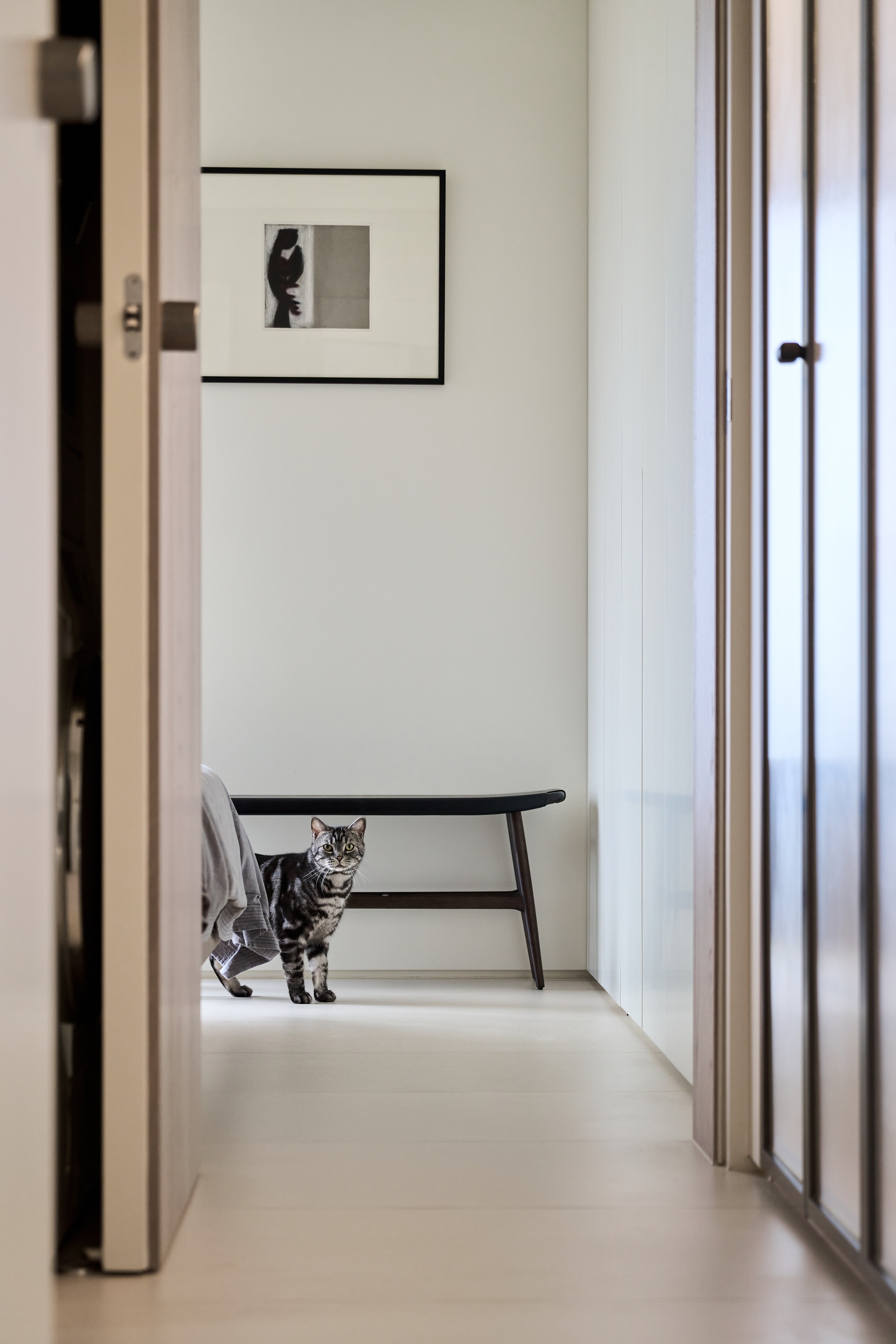 卧室走道
卧室走道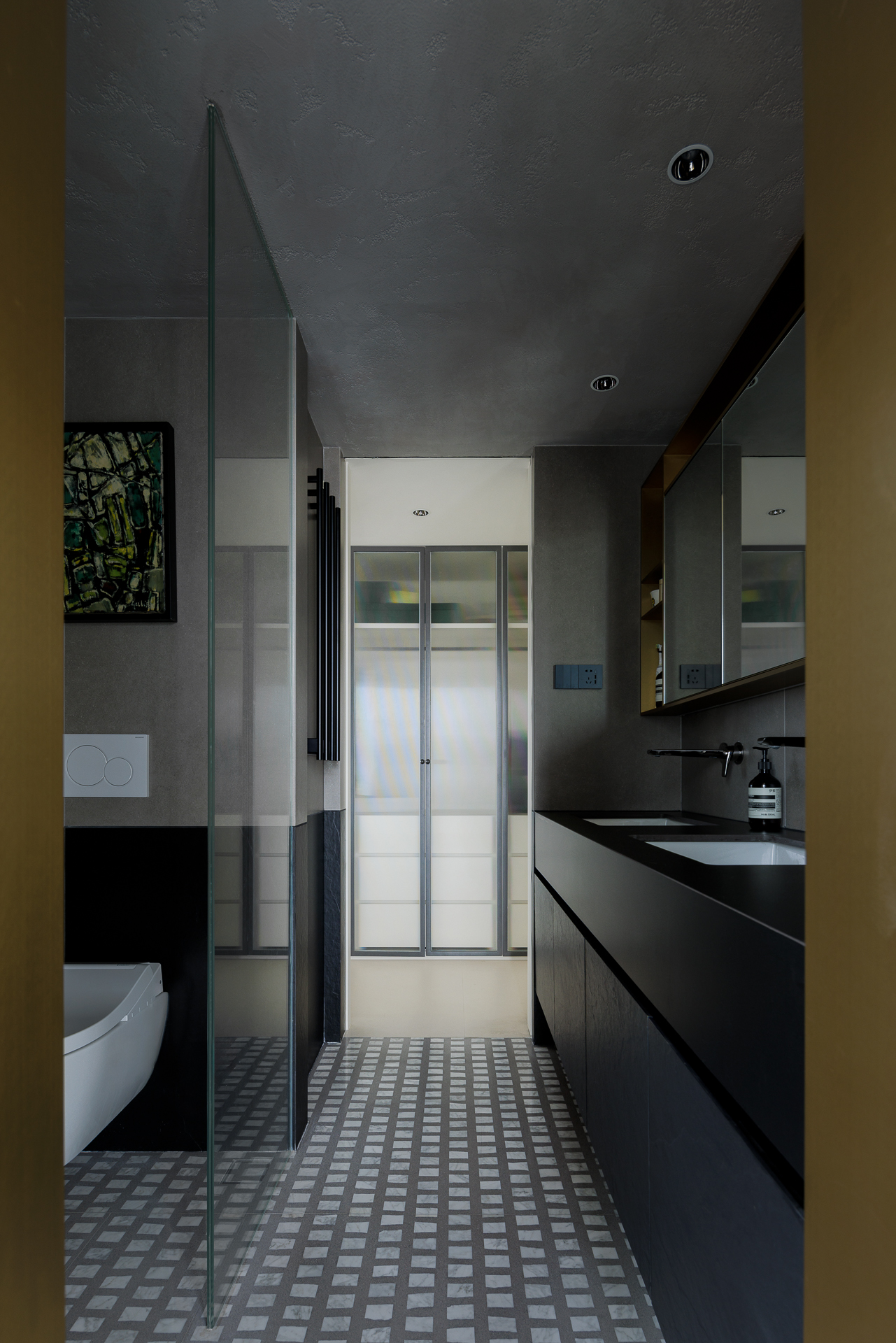 卫生间
卫生间