Natural Masion 自然之宅
芬兰建筑师Alvar Aalto说过:建筑没有真正的风格,建筑的本质是由多样的自然有机生活以及有机生活让人联想到的发展所组成。这是才是建筑中唯一真正的风格。
自然之宅的业主由一家四口组成,男女主人以及一对儿女。业主喜欢自然舒服的空间,回到家可以好好享受家里的空间及生活。
入口的胡桃木玄关作为回到家心情转换的枢纽,鞋柜、落尘区、储藏室都被整合在其中,经过门洞的仪式感,来到以浅色调为基底的公共空间,客厅、茶室、厨房、咖啡吧,视觉连贯,但又保持着使用的独立性互不干扰,家人们的交流都在这里进行着。公共区域中大面积的木饰面空间体块试图将室外的自然风景延伸到室内,让使用者可以保持放松舒服的状态。
材料的选择上都是以自然的元素为主,染色栓木,胡桃木,钢刷碳化松木,台湾桧木,白米洞石,锈石大板,黄铜,肌理涂料,以及麻质窗帘软包,与空间相辅相成。
卧室区被走廊界定成了两个栓木的体块,走廊的尽头则是代表着质朴水泥的主卧室体块,公、私区域只需要靠拉门就可以保有彼此使用的独立性,不会相互影响。
钢刷碳化松木作为定制家具的主要材料,入口的换鞋凳,茶室的长桌,以及工作室的办公桌。 客厅的定制大茶几则为洞石与松木实木的结合。
整体设计回归到Alvar Aalto的引言,自然的家没有一个明确的设计风格,而是融合了空间的条件与业主的需求,才成就了这个自然有机的作品。
Finnish architect Alvar Aalto said: Architecture has no real style, the essence of architecture is composed of diverse natural organic life and developments reminiscent of organic life. This is the only true style in architecture.
The Natural Masion is composed of a family of four, including the husband, wife, and a pair of children. The homeowners favor a naturally comfortable space, where they can return home and truly enjoy the atmosphere and life within.
The walnut entrance hall, serving as a pivotal point for transitioning one's mood upon returning home, integrates the shoe cabinet, a dust-catching area, and storage space. Passing through this ceremonial doorway, you enter the public space with a light color palette, encompassing the living room, tea room, kitchen, and coffee bar. While visually cohesive, these areas maintain their functional independence without interfering with one another, fostering family interactions. Within the extensive wooden veneer surfaces of the public area, there's an attempt to extend the natural outdoor scenery indoors, allowing users to maintain a relaxed and comfortable atmosphere.
The choice of materials predominantly revolves around natural elements, including tinted sen wood veneer, walnut veneer, brushed carbonized pine wood, Taiwanese cypress, white travertine, rusted steel tile, brass, textured paint, and linen curtain, soft covers, complementing and enhancing the overall space.
The bedroom area is defined by two oak wood volumes separated by a corridor, and at the end of the corridor is the main bedroom area characterized by rustic concrete. The distinction between public and private areas is maintained by sliding doors, ensuring their independence without interfering with each other.
Steel brushed carbonized pine is used as the main material for custom-made furniture, shoe changing stools at the entrance, long tables in the tea room, and desks in the studio. The customized large coffee table in the living room is a combination of travertine and pine.
The overall design harkens back to Alvar Aalto's notion that a natural home doesn't adhere to a specific design style but rather blends the spatial conditions with the owner's requirements, ultimately culminating in this naturally organic creation.

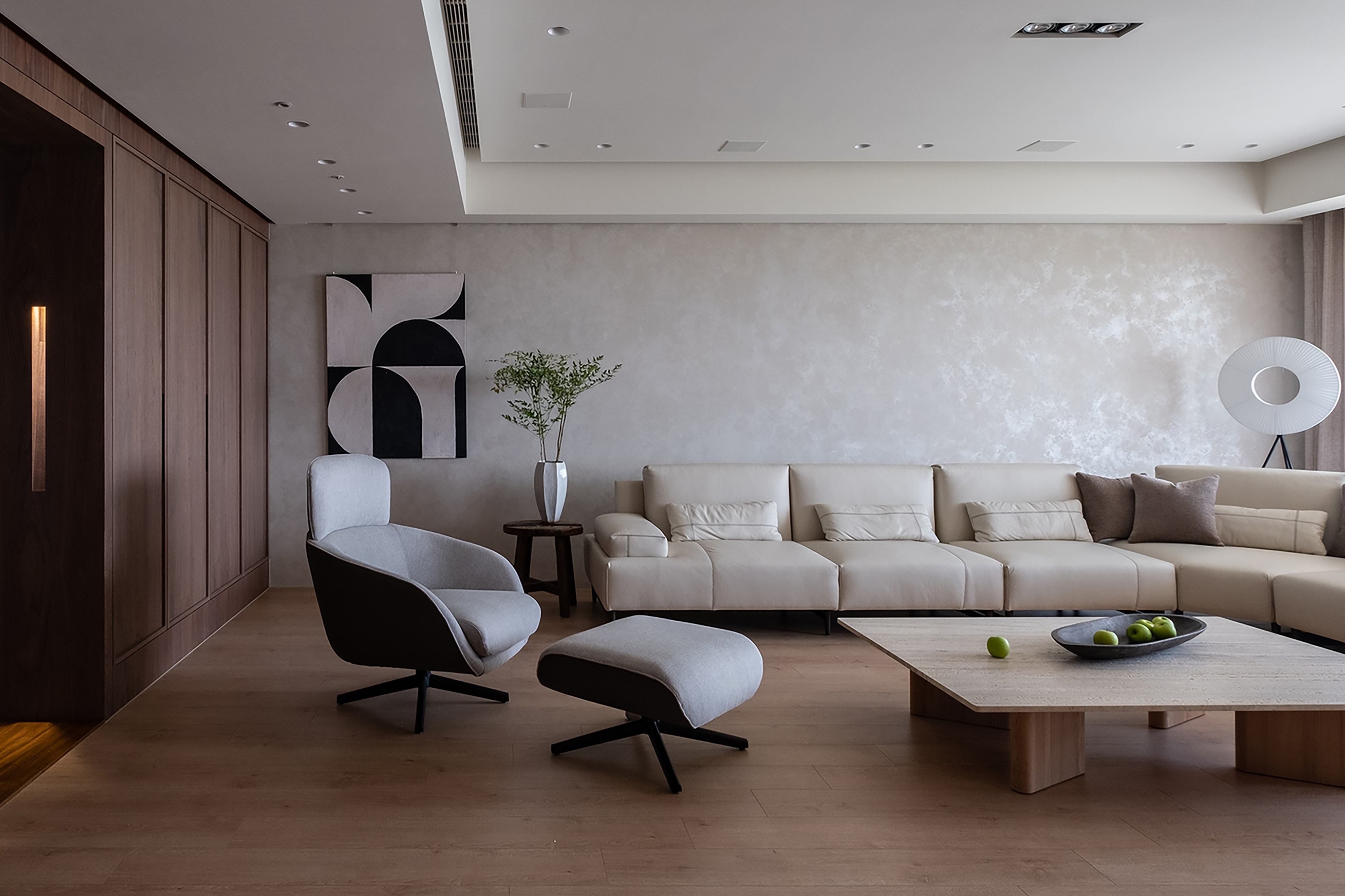

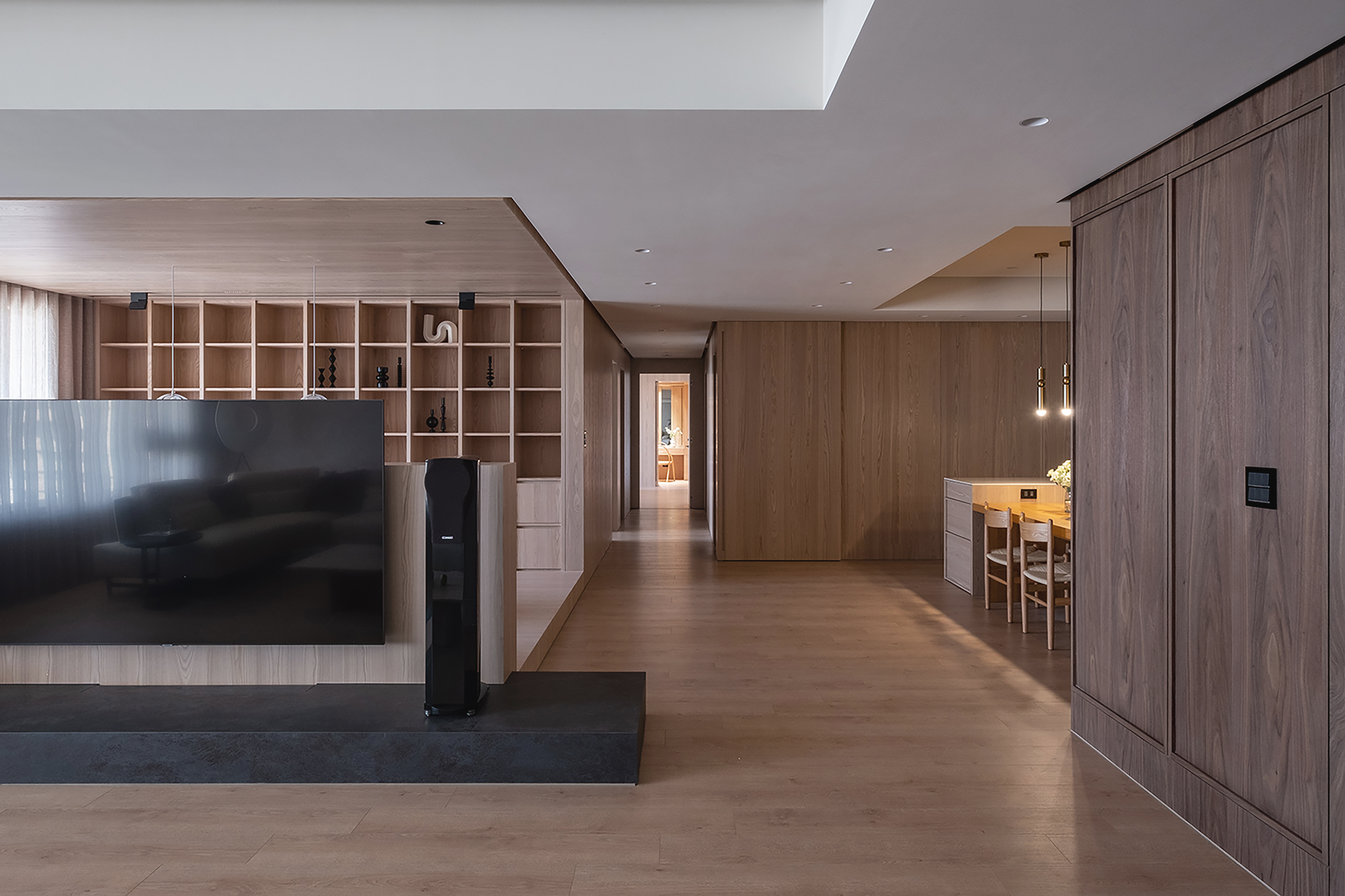 客厅看向走廊
客厅看向走廊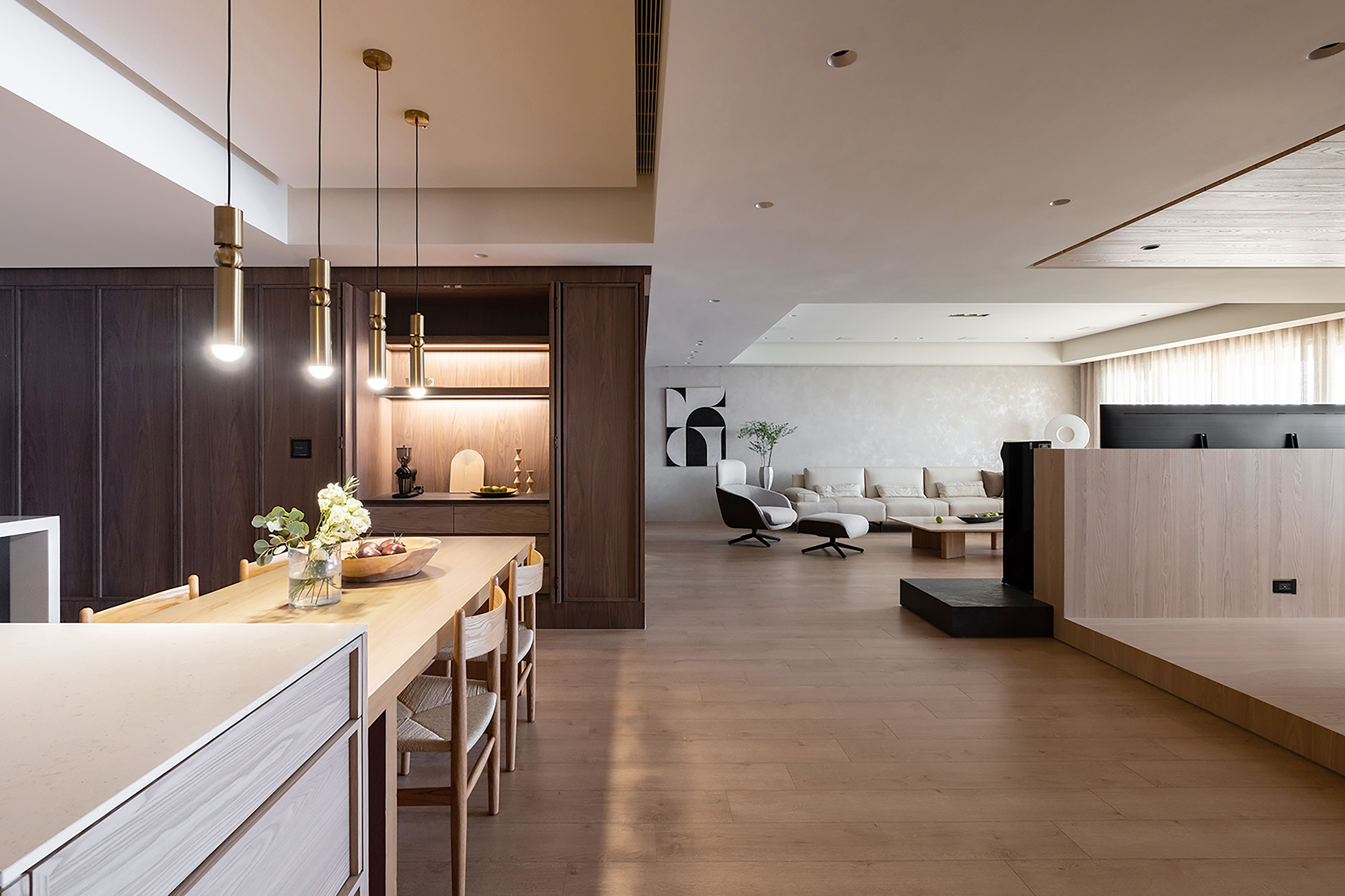 餐厅区
餐厅区 茶室
茶室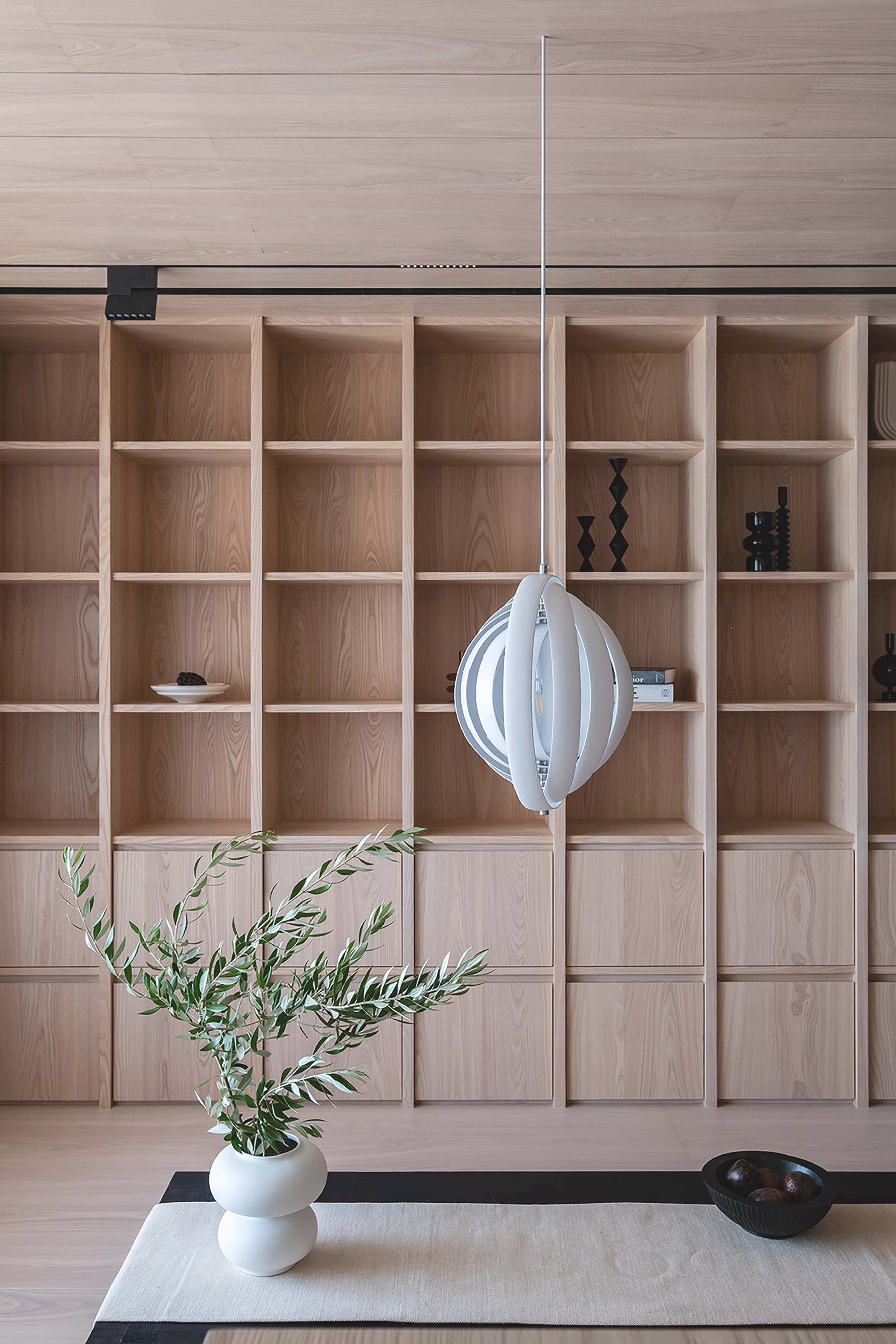 茶室
茶室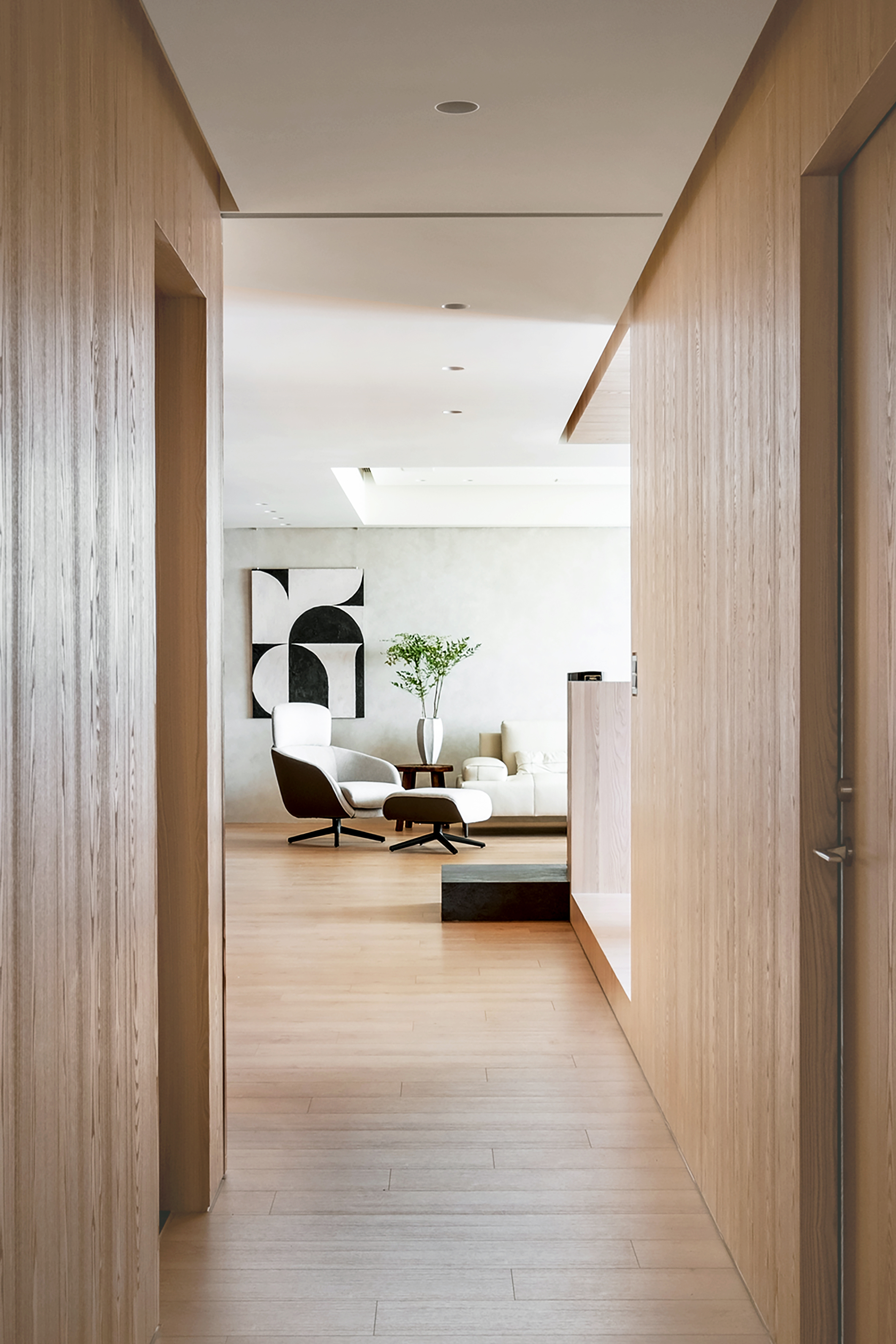 走廊看向客厅
走廊看向客厅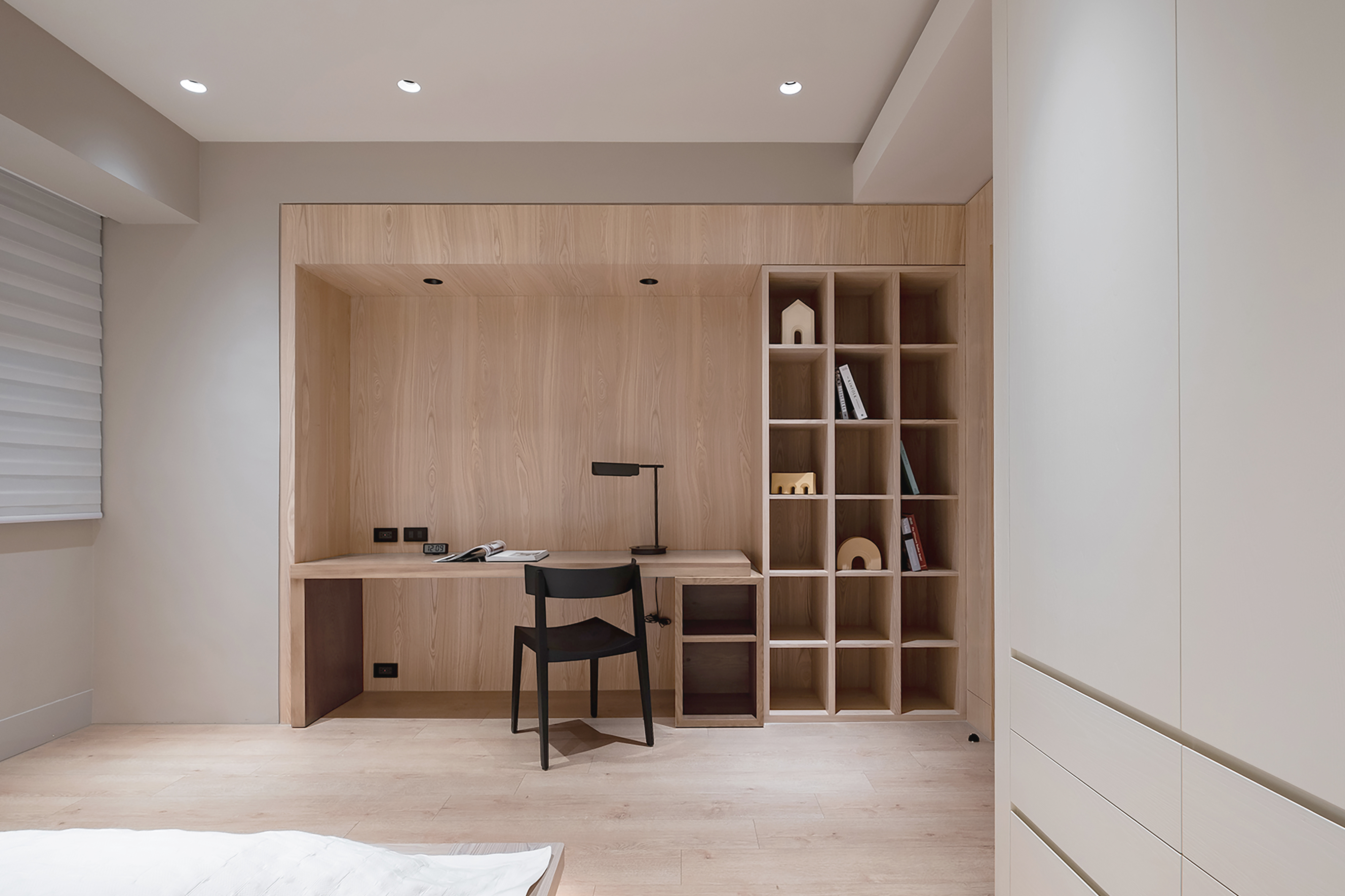 次卧
次卧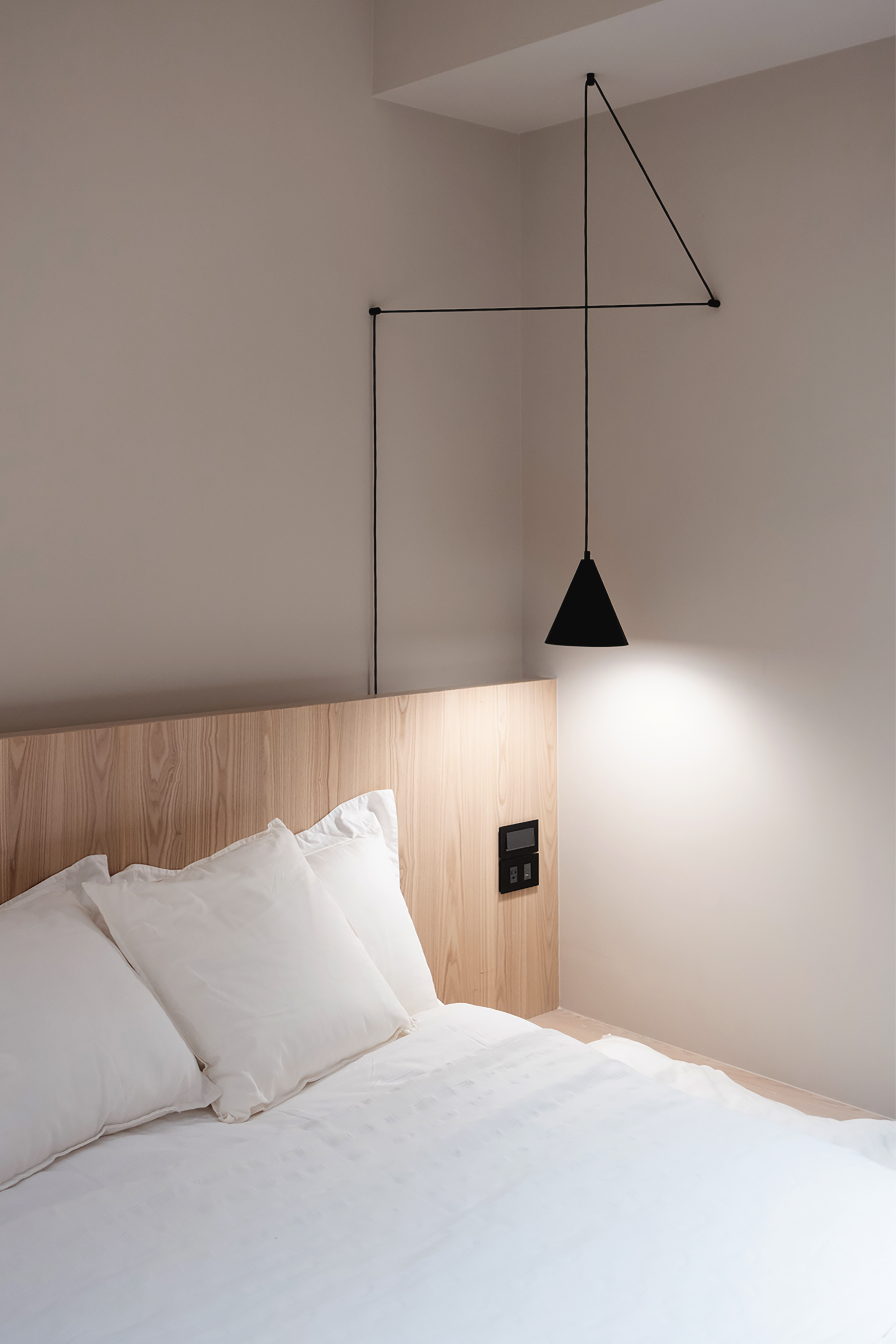 次卧
次卧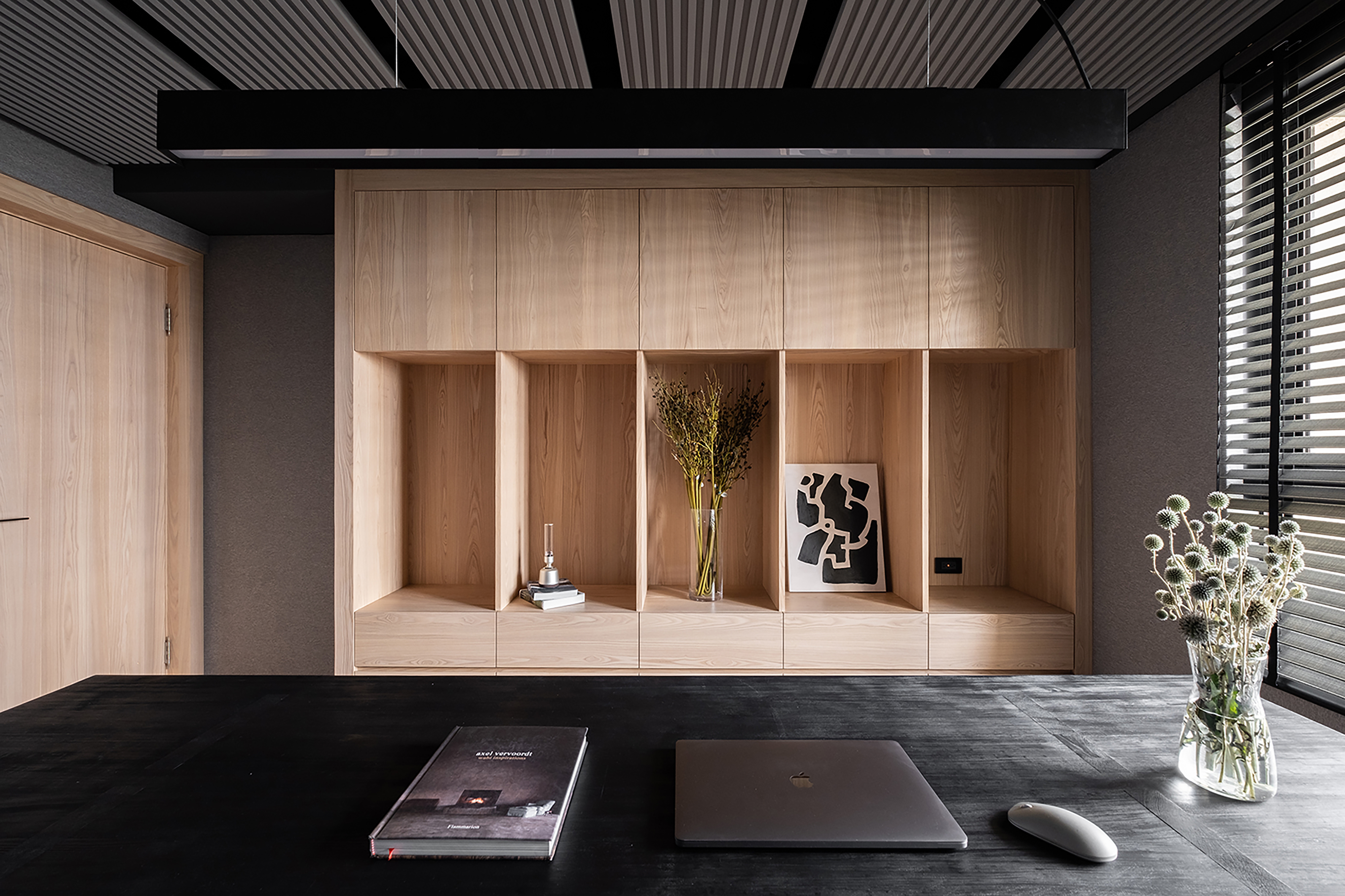 书房
书房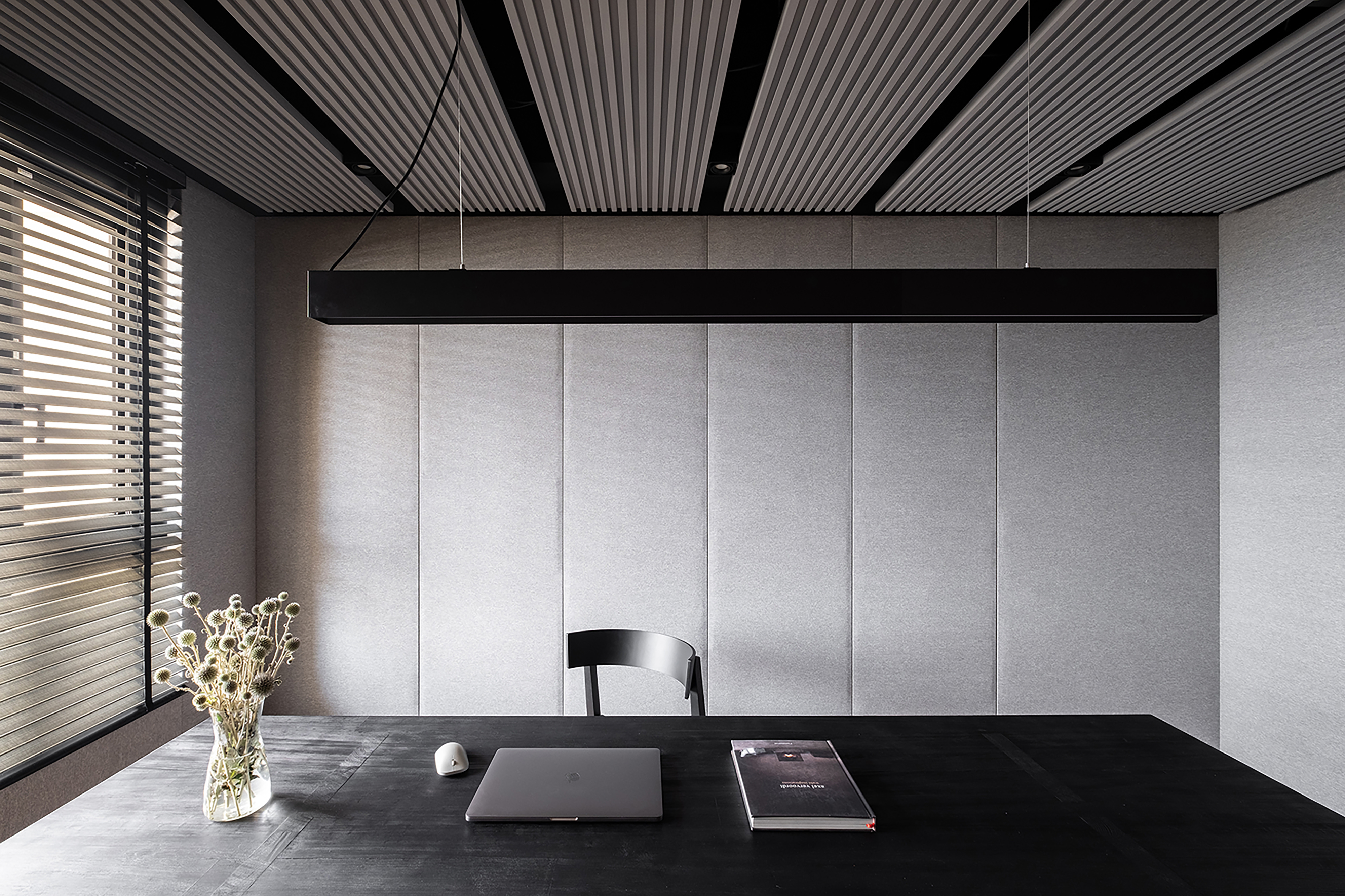 书房
书房 主卧
主卧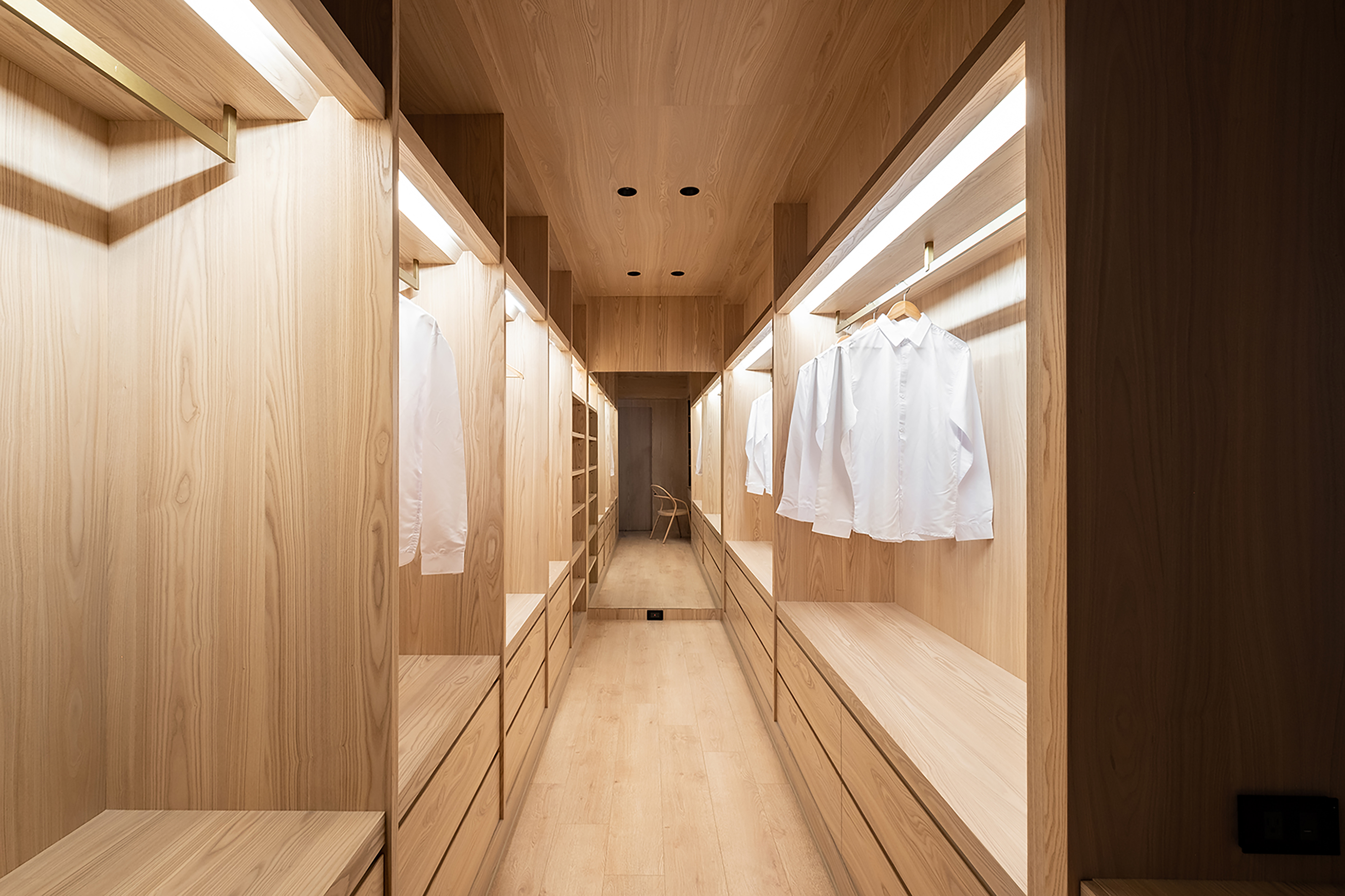 主卧步入式更衣间
主卧步入式更衣间