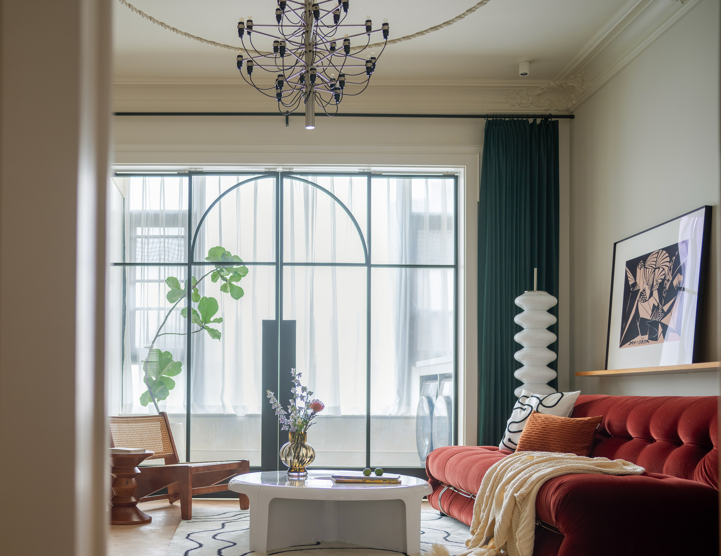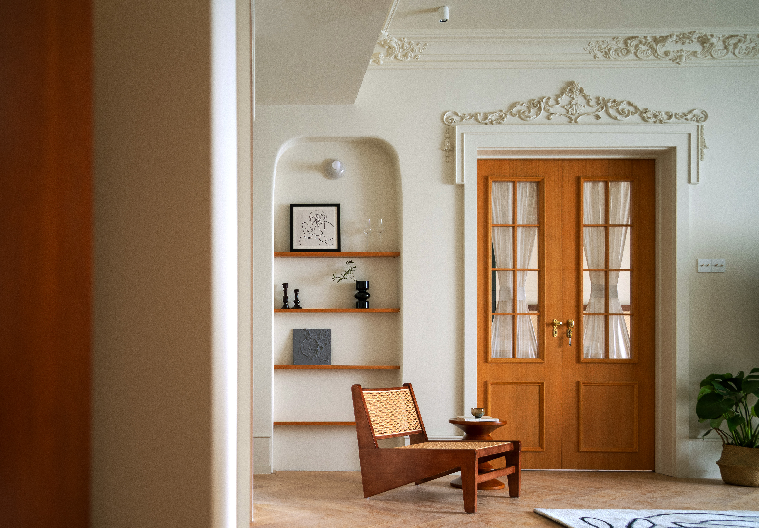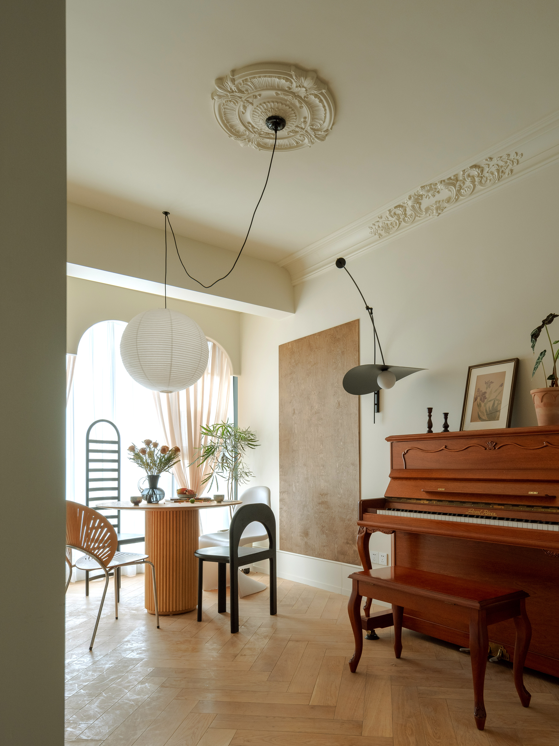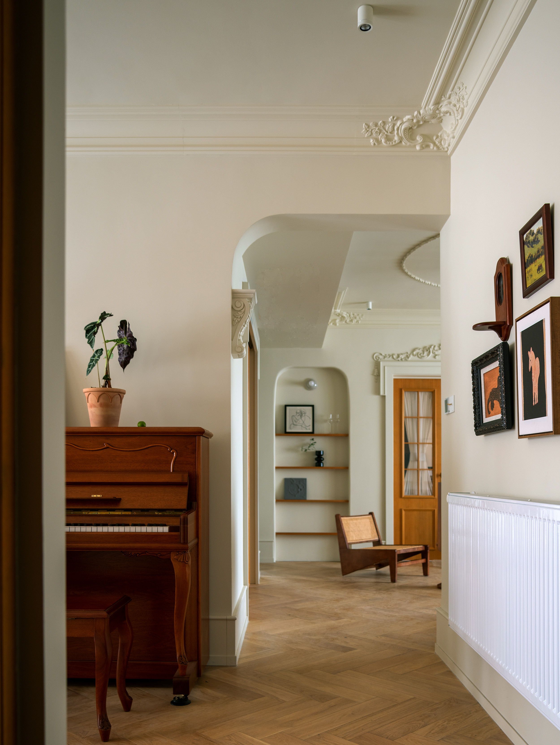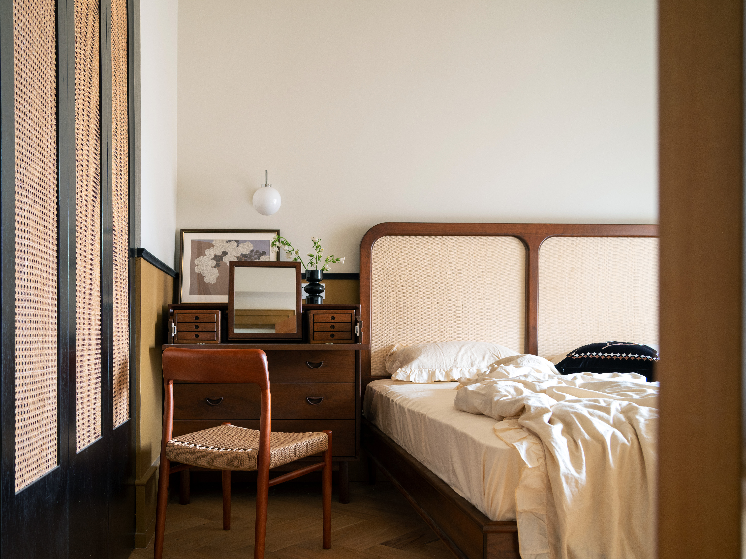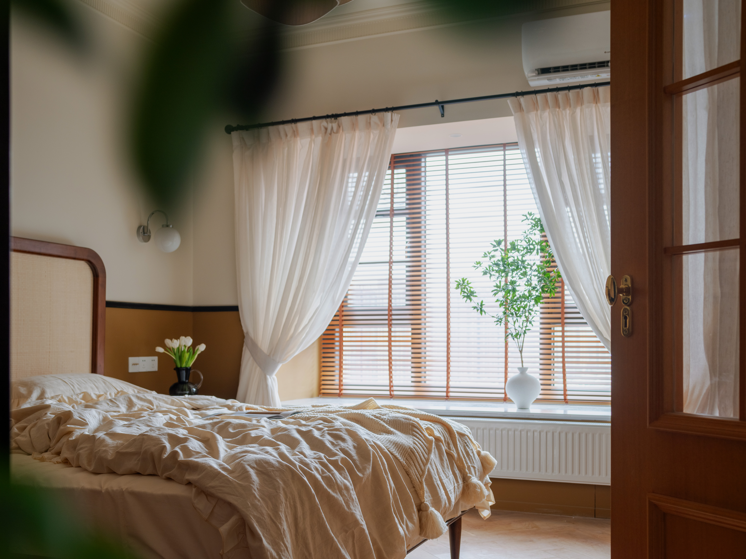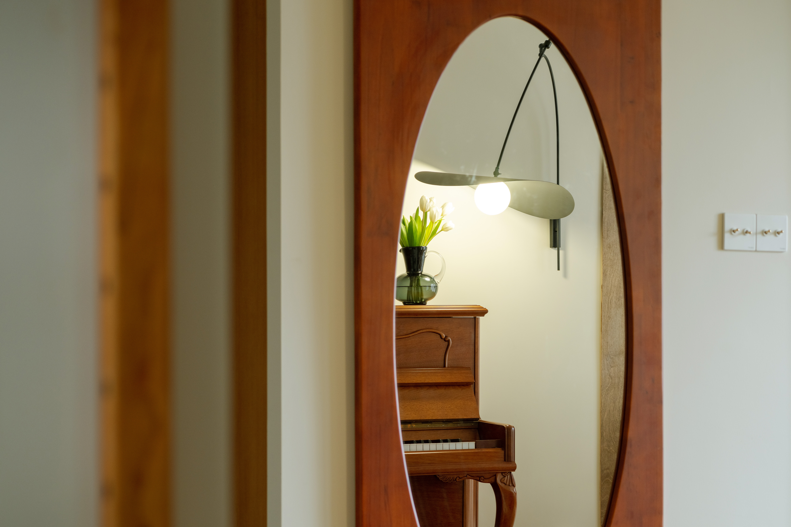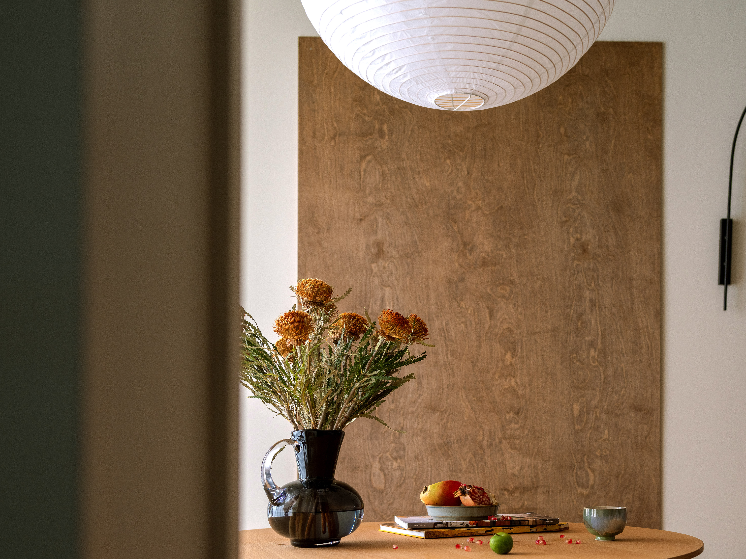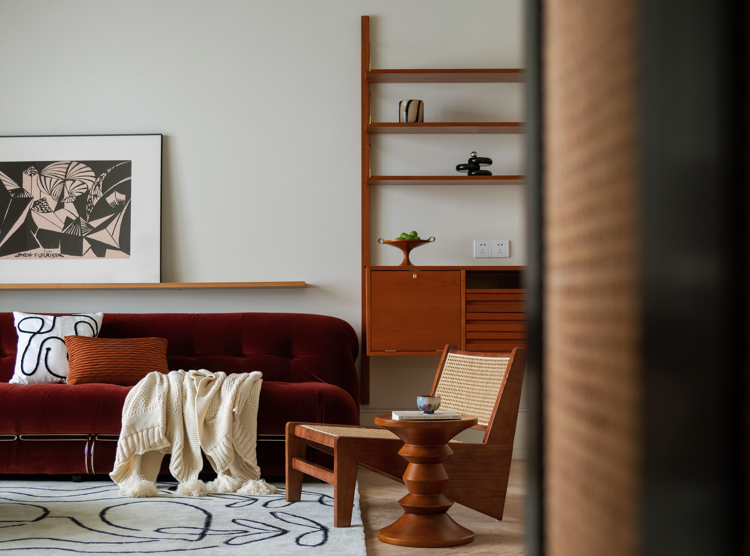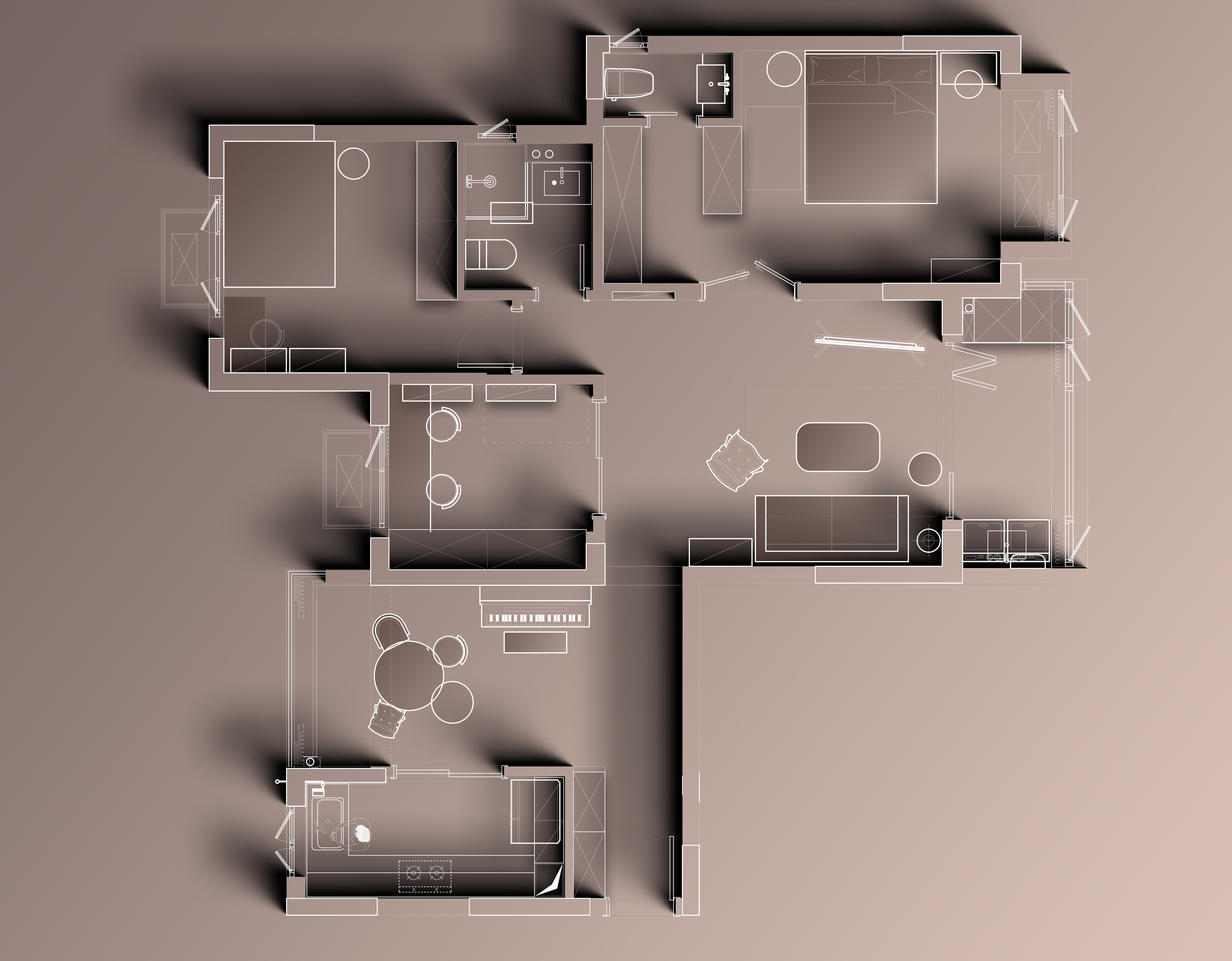L HOUSE L住宅
本屋是一套精装房改造住房,原本欧式的精装造型并不适合年轻的屋主。屋主喜欢复古有富有生活质感的风格,屋内的木质门,线条,藤编柜,充满浪漫、生活情调的家。进门处的走道尽头,增加拱形端景,使区域不再冗长,餐厅顶面用先行吊灯和灯盘结合,解决餐桌上方的梁位问题。
客餐厅区域大量运用柚木元素,柚木的纹理与颜色,克制而优雅,有一种迷人的年代错觉,搭配顶面的线条,门套角花,释放一种线条美感,龙剑整体一目了然,西部却饱含变化.....
This house is a set of hardcover house transformation housing, the original european-style hardcover modeling is not suitable for young owners. The owner likes the retro style with rich texture of life, the wooden door, lines, rattan cabinets, full of romantic, life style home. Entrance at the end of the walkway, add arch end view, so that the area is no longer long, the top of the restaurant with a chandelier and a combination of lamp plate, to solve the problem of the beam above the table. Teak elements are widely used in the dining room area. The texture and color of teak are restrained and elegant, with a charming age illusion. The whole Dragon Sword is clear at a glance, but the west is full of changes... .



