Hangzhou Xixi Cloud Kitchen restaurant 杭州西溪云厨餐厅
云厨餐厅,坐落于杭州西溪湿地坞家湾景区内,将古建的韵味与现代中式餐饮完美融合。
1、古建修缮是本案重要设计工作之一。通过打磨、修补、上色,使木构架恢复昔日光彩,设计团队以“修旧如旧”的手法,对古建筑进行精心修缮,重现其历史风貌。同时新增木隔断与原建筑和谐共存,让光影在木色间交织出诗意篇章。
2、引入自然。在空间布局上,将副楼二层改造为室内空间,南北两侧新起横长窗户,将临湖美景及院内景观引入室内。另将一层主厅临湖面及前厅西侧的原墙面打开,做成大面落地玻璃窗将将湖光山色引入室内,让宾客在觥筹交错间尽享美景。
3、古建灯光营造。为了让最美的屋顶木构架及雕梁画栋能更好的展示,也为提升整体空间的亮度并最大程度的保护古建,设计采用抱梁悬吊式上下发光的海棠造型灯均匀布置在空间中,使得空间明亮温暖又凸显了古建的精华。
4、现代艺术中式陈设。家具以现代与中式混搭为主,艺术陈设以传统文化新演绎的方式为空间注入了新的艺术气质,使其成为现代餐饮与传统文化交融的经典案例。
Cloud Kitchen Restaurant, located in Wujiawan scenic area of Xixi Wetland in Hangzhou, perfectly integrates the charm of ancient architecture with modern Chinese dining.
1. The renovation of ancient buildings is one of the important design work in this case. Through grinding, repairing and coloring, the wooden frame is restored to its former glory. The design team carefully repairs the ancient building with the method of "repairing the old as the old" to reproduce its historical style. At the same time, the new wooden partition and the original building coexist harmoniously, so that the light and shadow in the wood color interwoven poetic text.
2. Introduce nature. In terms of spatial layout, the second floor of the auxiliary building is transformed into an indoor space, with new horizontal Windows on the north and south sides, bringing the beautiful scenery of the lake and the courtyard into the interior. In addition, the original wall of the main hall on the first floor facing the lake and the west side of the front hall are opened to make a large floor-to-ceiling glass window to introduce the scenery of the lake and mountain into the room, so that guests can enjoy the beautiful scenery between the toast.
3, ancient lighting construction. In order to make the most beautiful roof wooden frame and carved beam painting
building can be better displayed, but also to enhance the brightness of the overall space and maximize the protection of the ancient building, the design adopts the cantilevered pendant type light up and down the apple shape lamp evenly arranged in the space, making the space bright and warm and highlighting the essence of the ancient building.
4, modern art Chinese furnishings. The furniture is mainly mixed with modern and Chinese style, and the art furnishings inject new artistic temperament into the space in a new interpretation of traditional culture, making it a classic case of modern catering and traditional culture.
云厨餐厅,坐落于杭州西溪湿地坞家湾景区内,将古建的韵味与现代中式餐饮完美融合。
1、古建修缮是本案重要设计工作之一。通过打磨、修补、上色,使木构架恢复昔日光彩,设计团队以“修旧如旧”的手法,对古建筑进行精心修缮,重现其历史风貌。同时新增木隔断与原建筑和谐共存,让光影在木色间交织出诗意篇章。
2、引入自然。在空间布局上,将副楼二层改造为室内空间,南北两侧新起横长窗户,将临湖美景及院内景观引入室内。另将一层主厅临湖面及前厅西侧的原墙面打开,做成大面落地玻璃窗将将湖光山色引入室内,让宾客在觥筹交错间尽享美景。
3、古建灯光营造。为了让最美的屋顶木构架及雕梁画栋能更好的展示,也为提升整体空间的亮度并最大程度的保护古建,设计采用抱梁悬吊式上下发光的海棠造型灯均匀布置在空间中,使得空间明亮温暖又凸显了古建的精华。
4、现代艺术中式陈设。家具以现代与中式混搭为主,艺术陈设以传统文化新演绎的方式为空间注入了新的艺术气质,使其成为现代餐饮与传统文化交融的经典案例。
Cloud Kitchen Restaurant, located in Wujiawan scenic area of Xixi Wetland in Hangzhou, perfectly integrates the charm of ancient architecture with modern Chinese dining.
1. The renovation of ancient buildings is one of the important design work in this case. Through grinding, repairing and coloring, the wooden frame is restored to its former glory. The design team carefully repairs the ancient building with the method of "repairing the old as the old" to reproduce its historical style. At the same time, the new wooden partition and the original building coexist harmoniously, so that the light and shadow in the wood color interwoven poetic text.
2. Introduce nature. In terms of spatial layout, the second floor of the auxiliary building is transformed into an indoor space, with new horizontal Windows on the north and south sides, bringing the beautiful scenery of the lake and the courtyard into the interior. In addition, the original wall of the main hall on the first floor facing the lake and the west side of the front hall are opened to make a large floor-to-ceiling glass window to introduce the scenery of the lake and mountain into the room, so that guests can enjoy the beautiful scenery between the toast.
3, ancient lighting construction. In order to make the most beautiful roof wooden frame and carved beam painting
building can be better displayed, but also to enhance the brightness of the overall space and maximize the protection of the ancient building, the design adopts the cantilevered pendant type light up and down the apple shape lamp evenly arranged in the space, making the space bright and warm and highlighting the essence of the ancient building.
4, modern art Chinese furnishings. The furniture is mainly mixed with modern and Chinese style, and the art furnishings inject new artistic temperament into the space in a new interpretation of traditional culture, making it a classic case of modern catering and traditional culture.

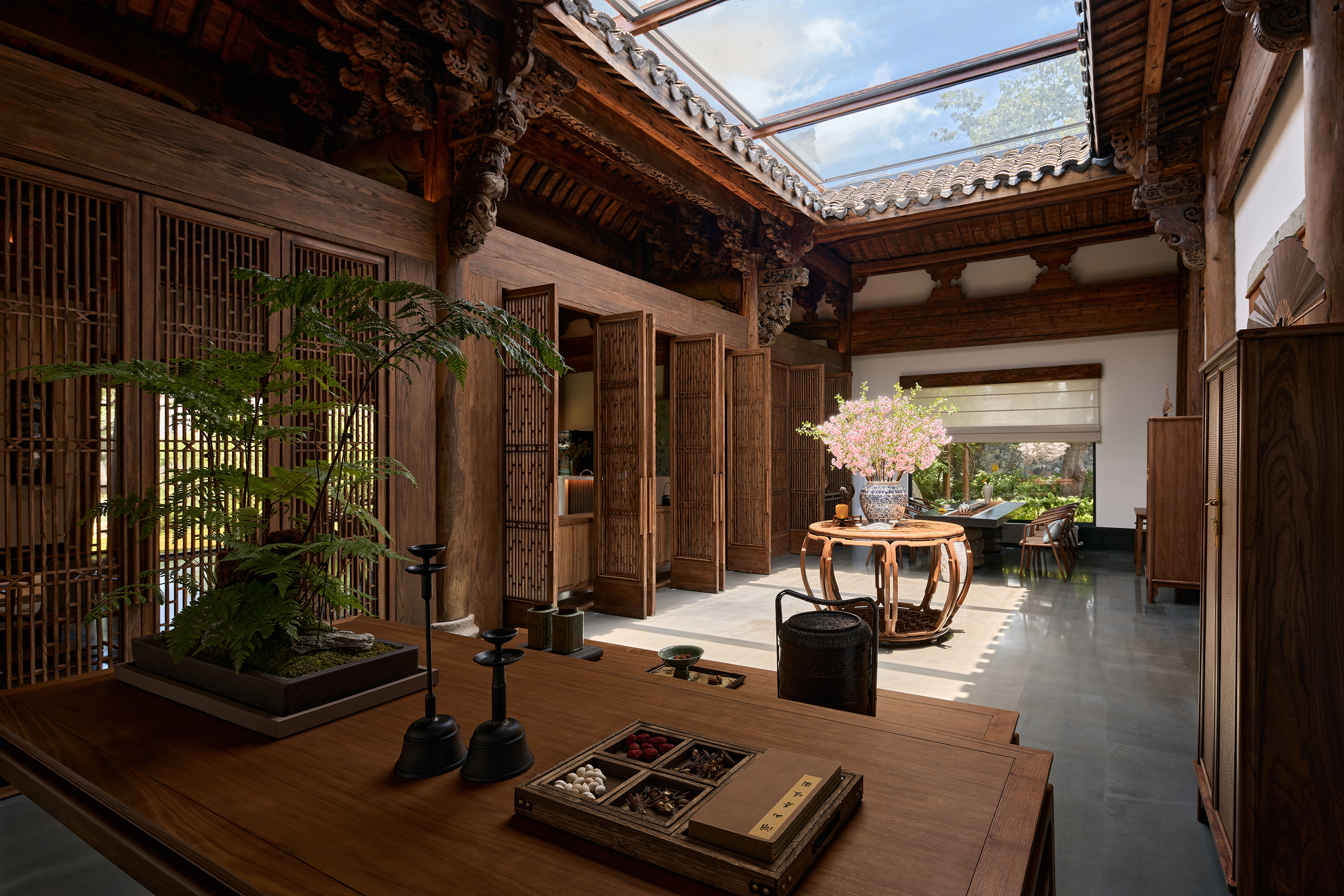

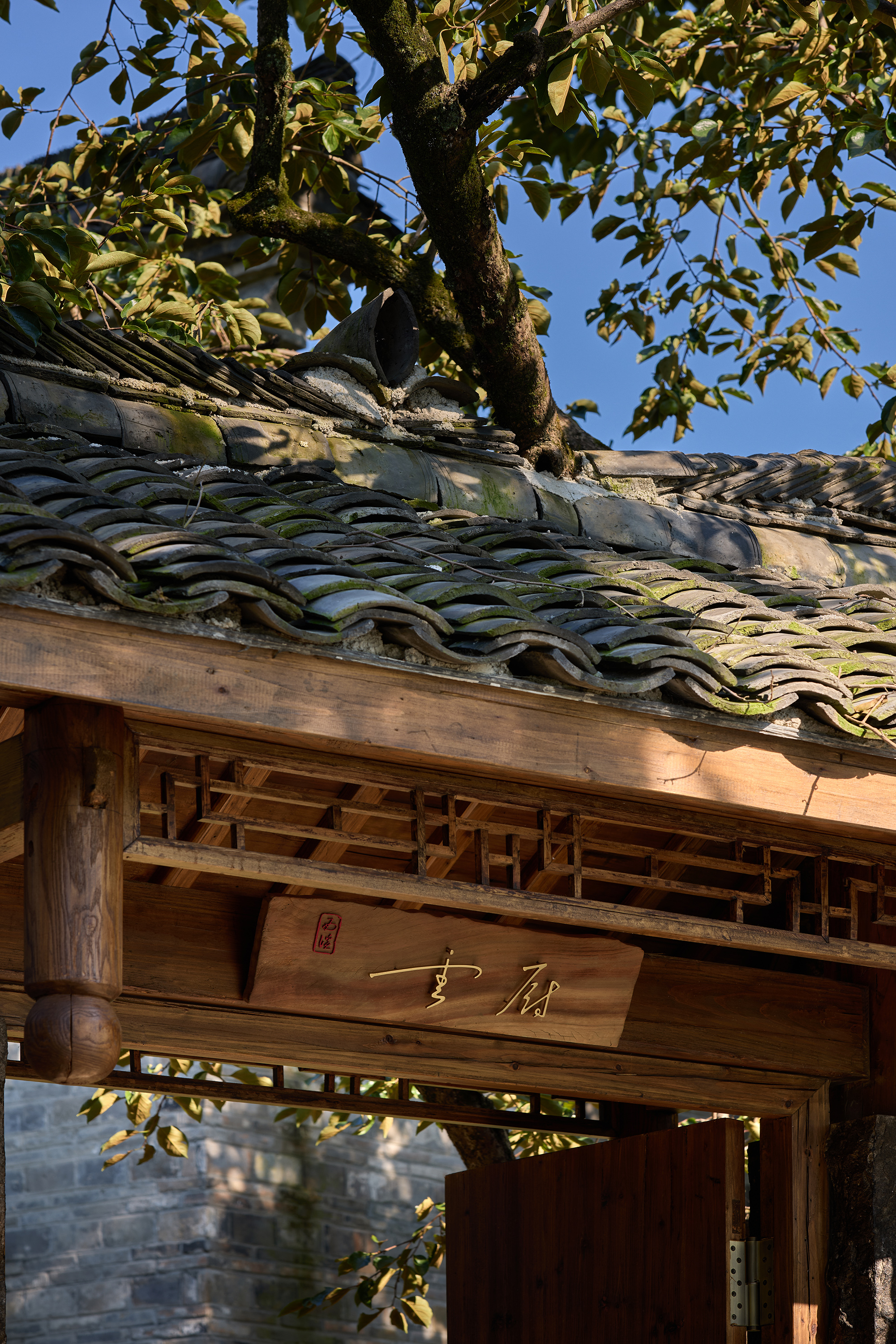 外立面
外立面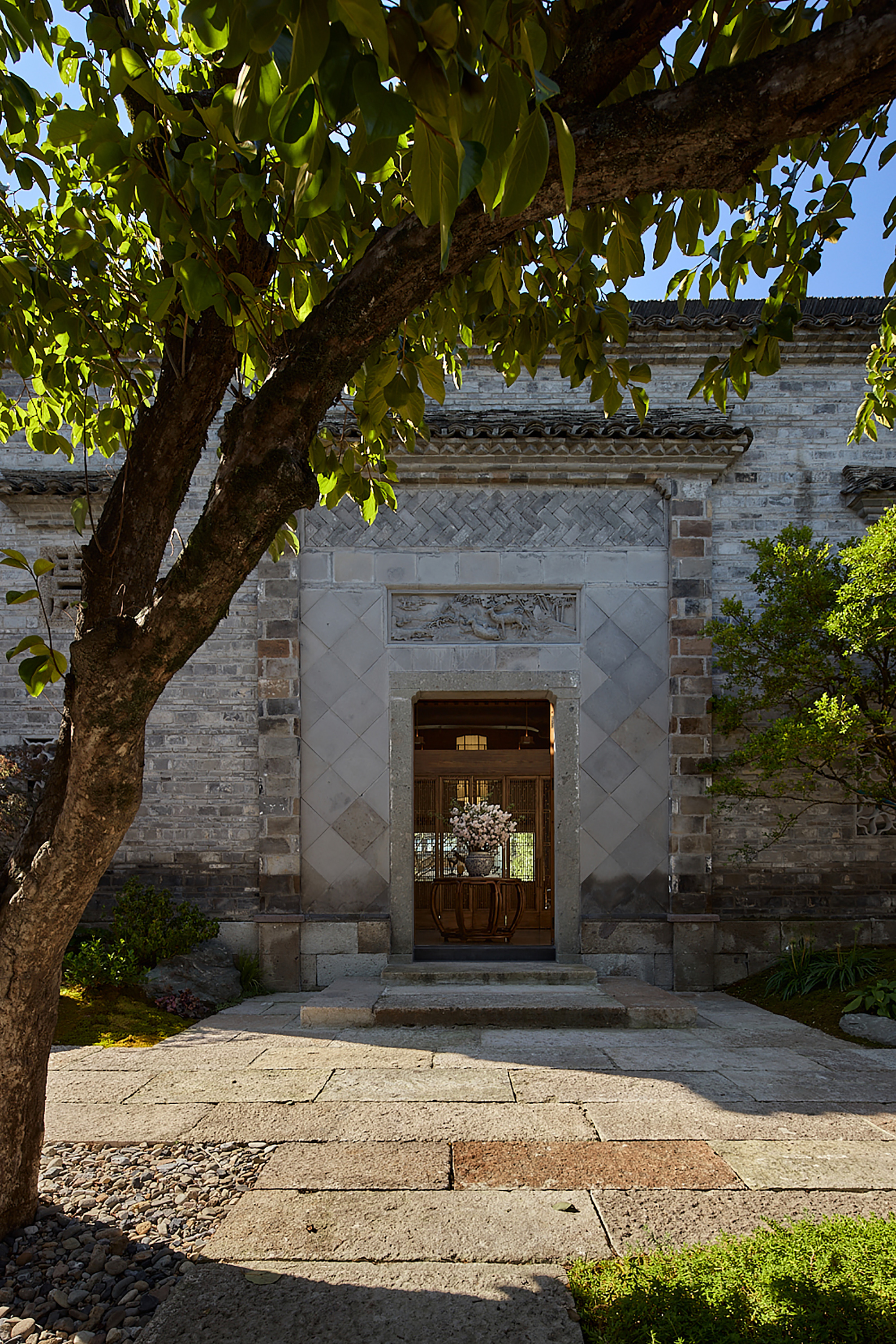 院内景观
院内景观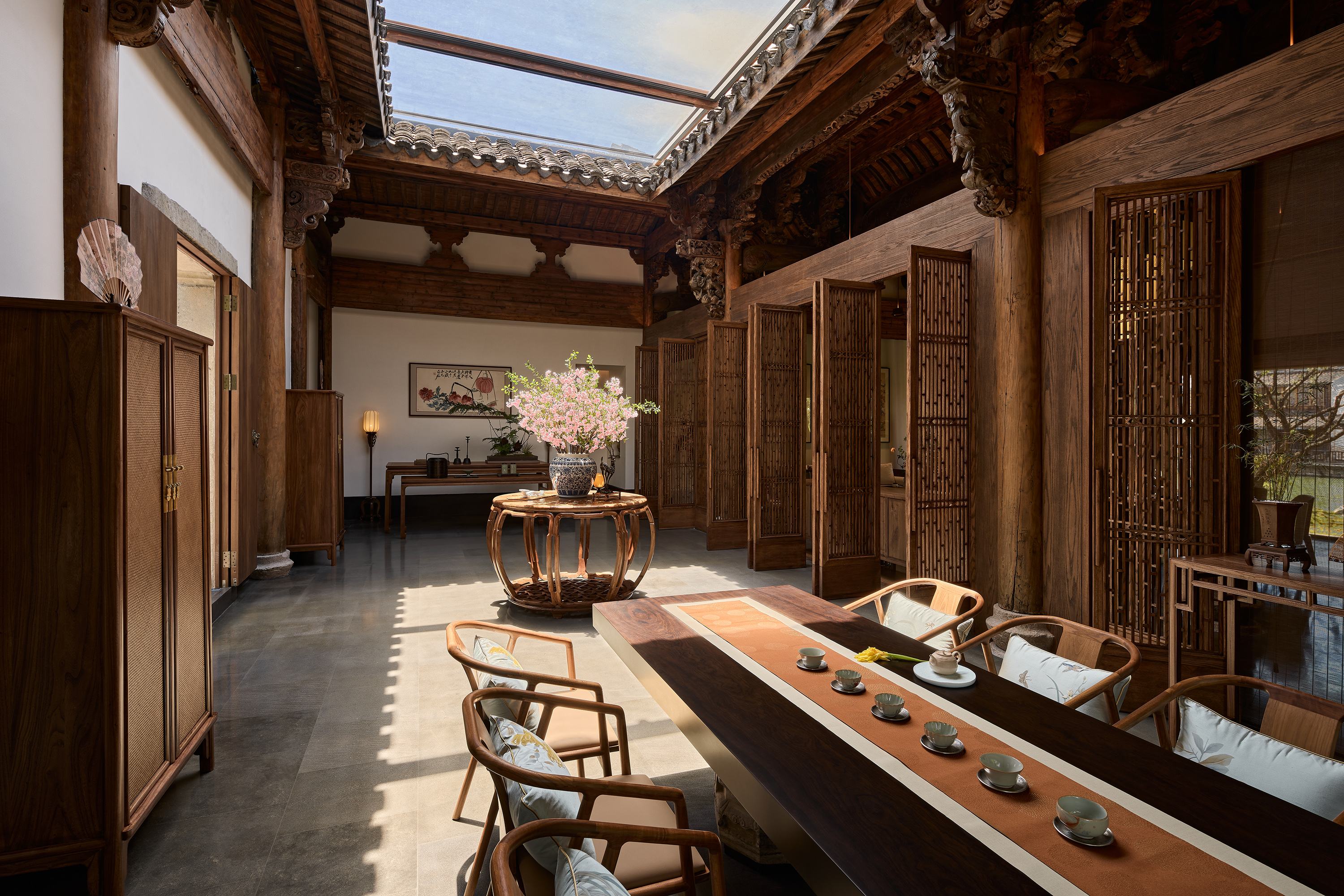 一进厅堂05
一进厅堂05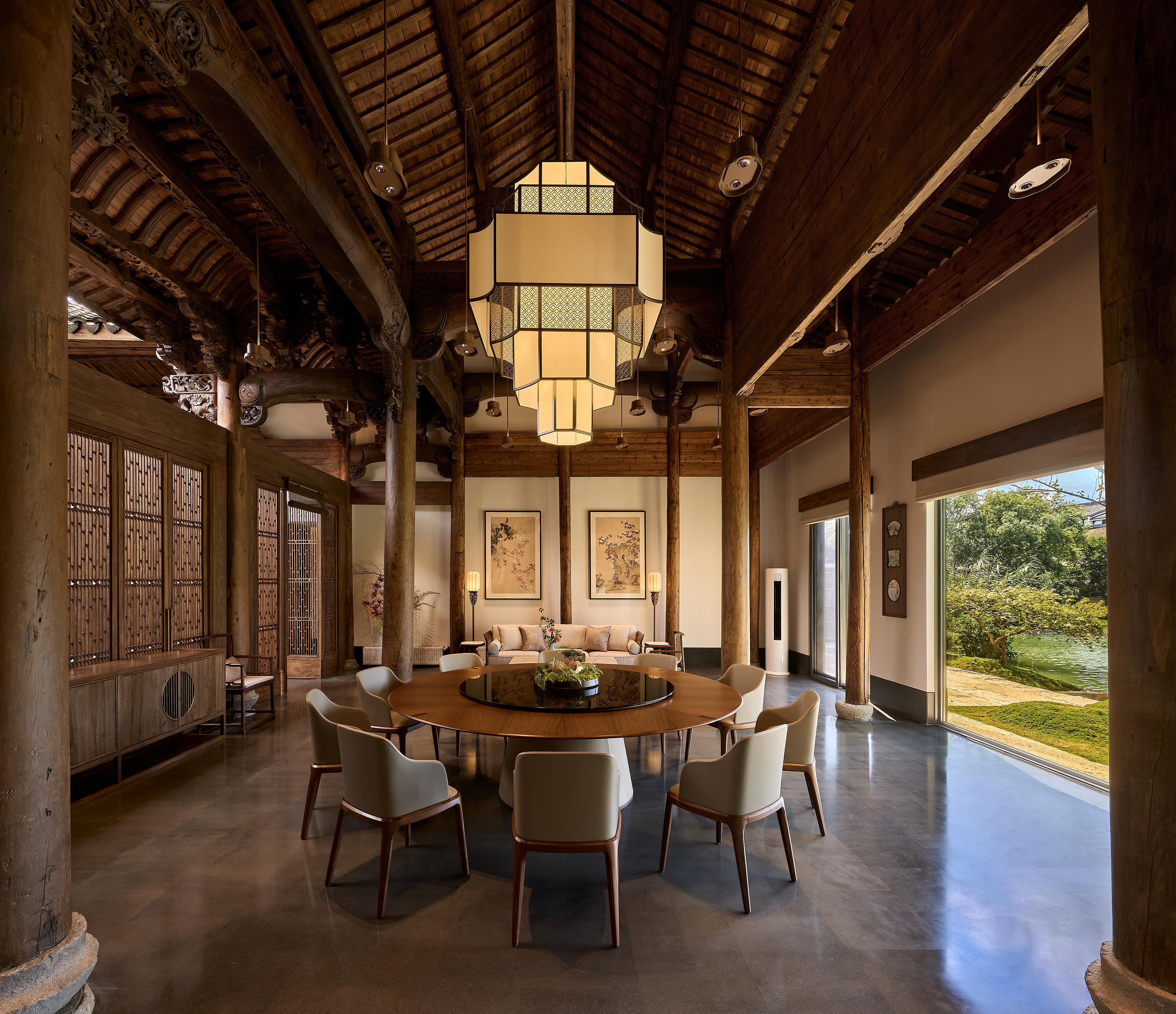 二进大包间01
二进大包间01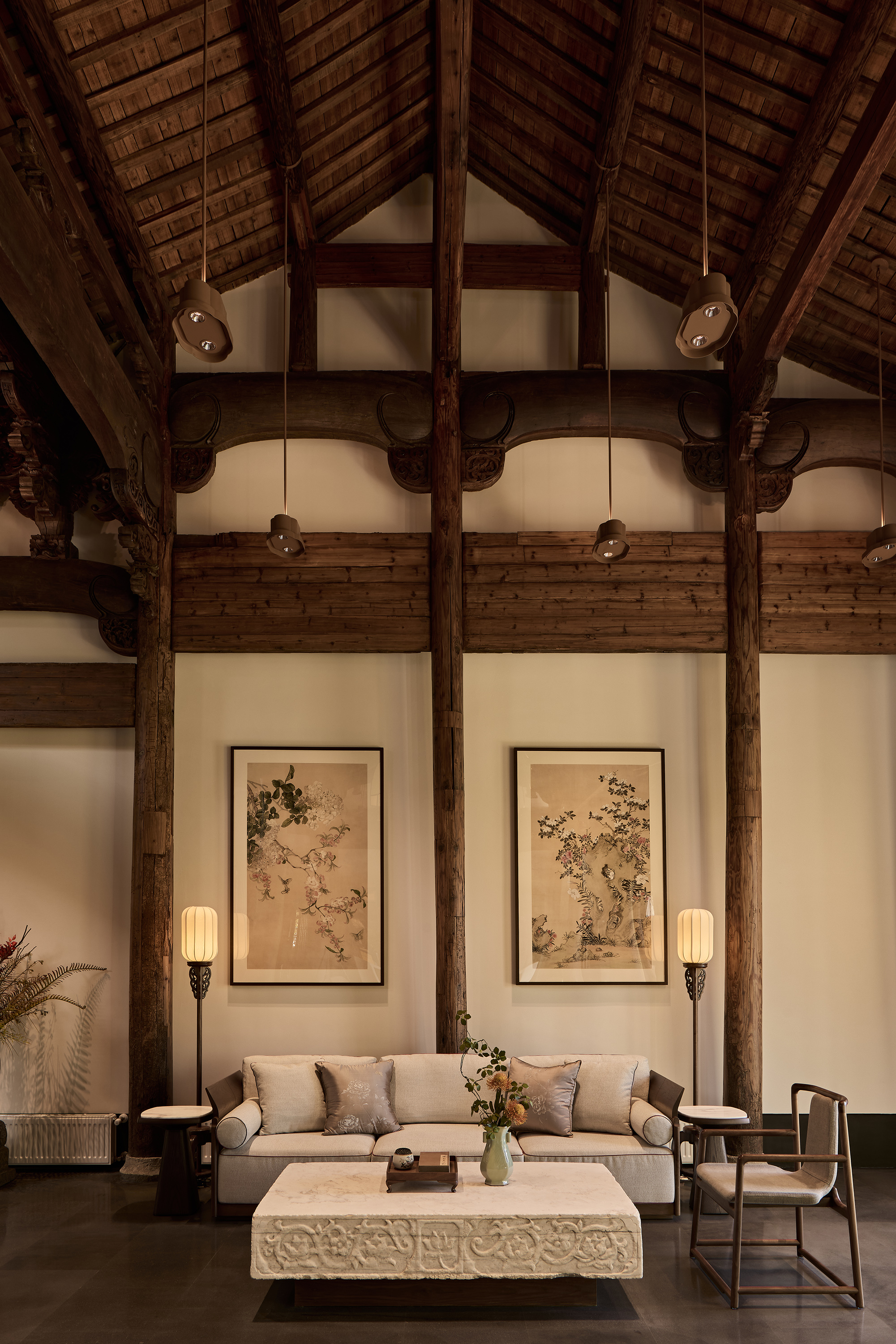 二进大包间03
二进大包间03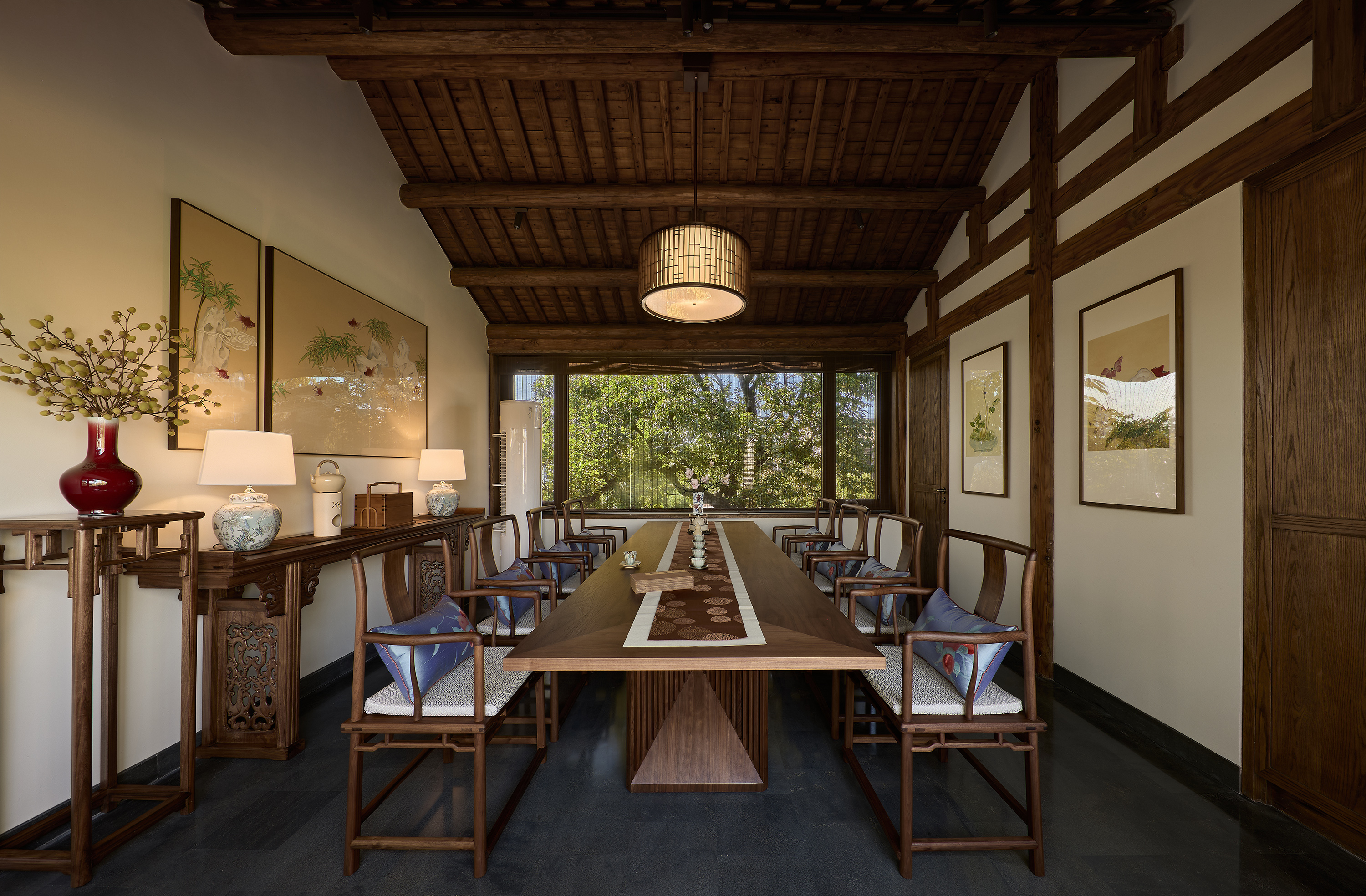 二进茶室01
二进茶室01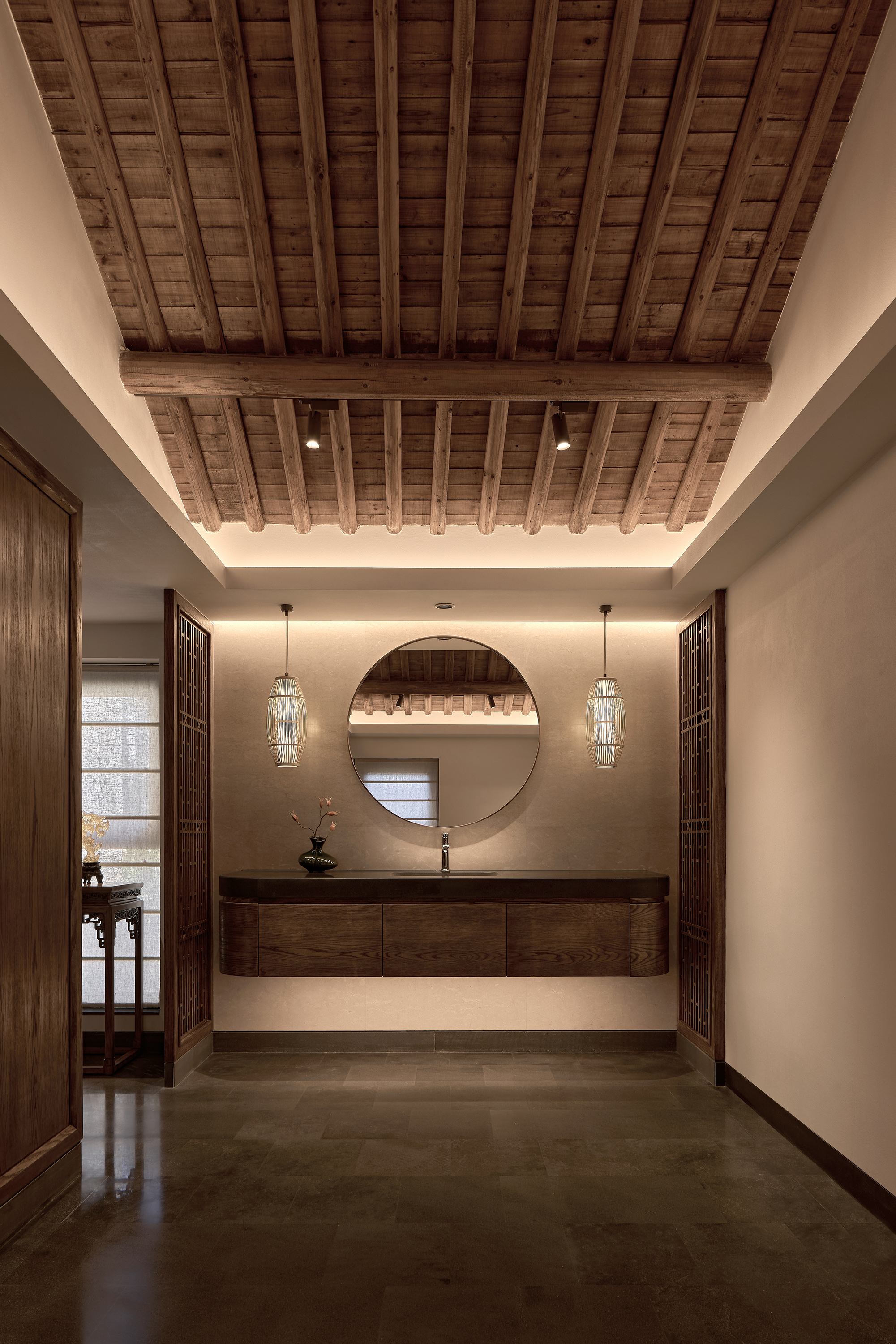 一进卫生间
一进卫生间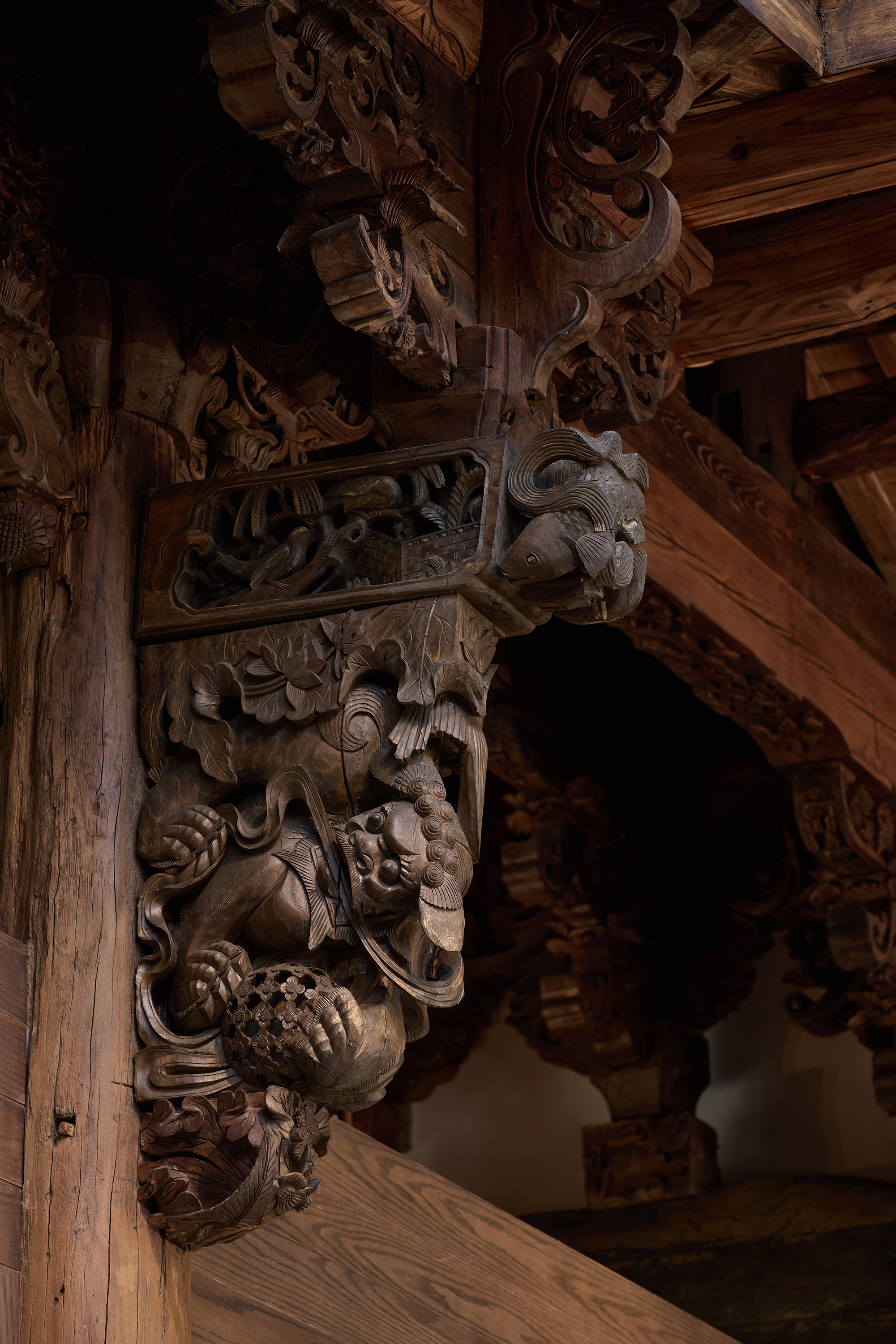 二进大包间04
二进大包间04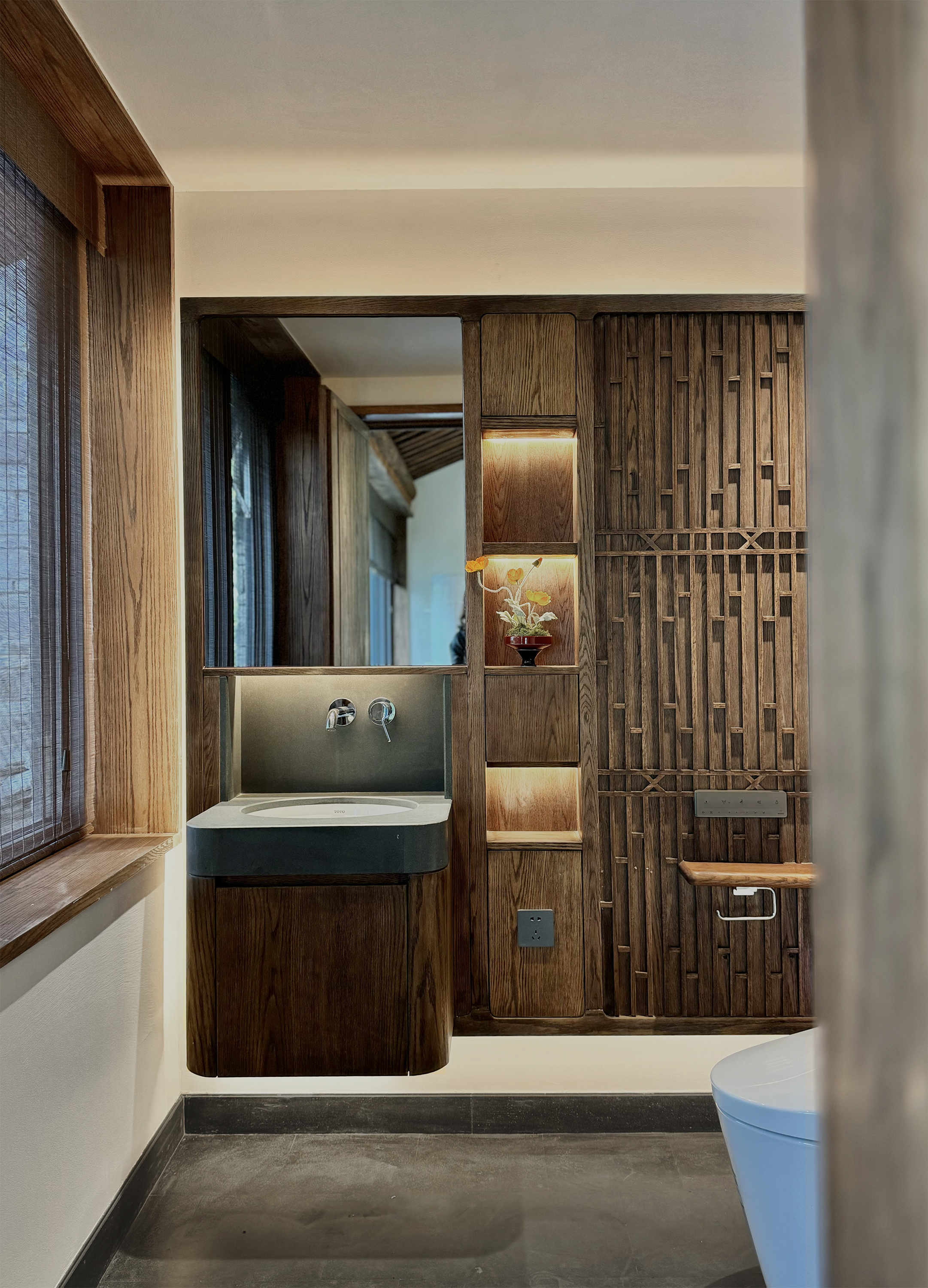 二层卫生间
二层卫生间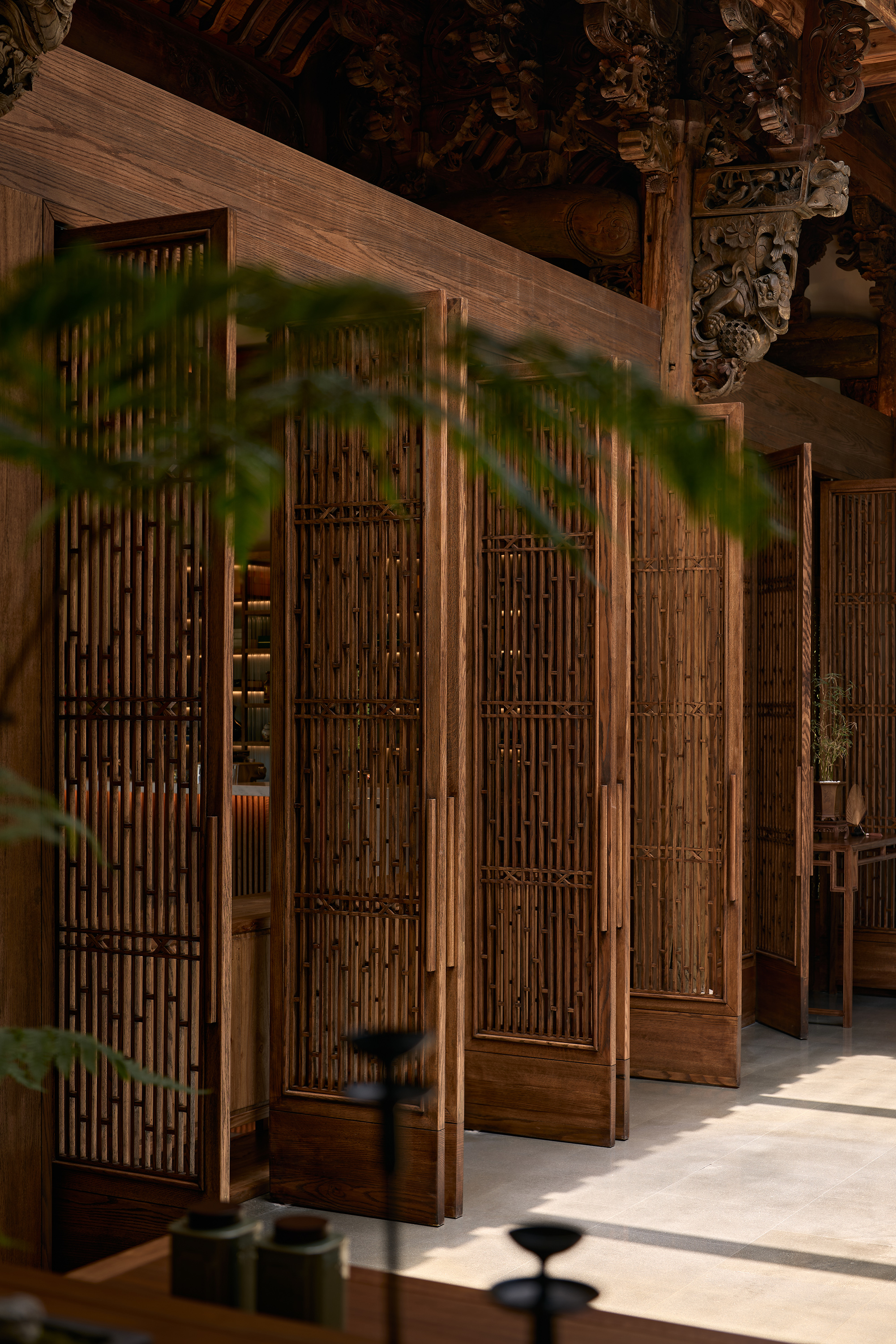 一进厅堂03
一进厅堂03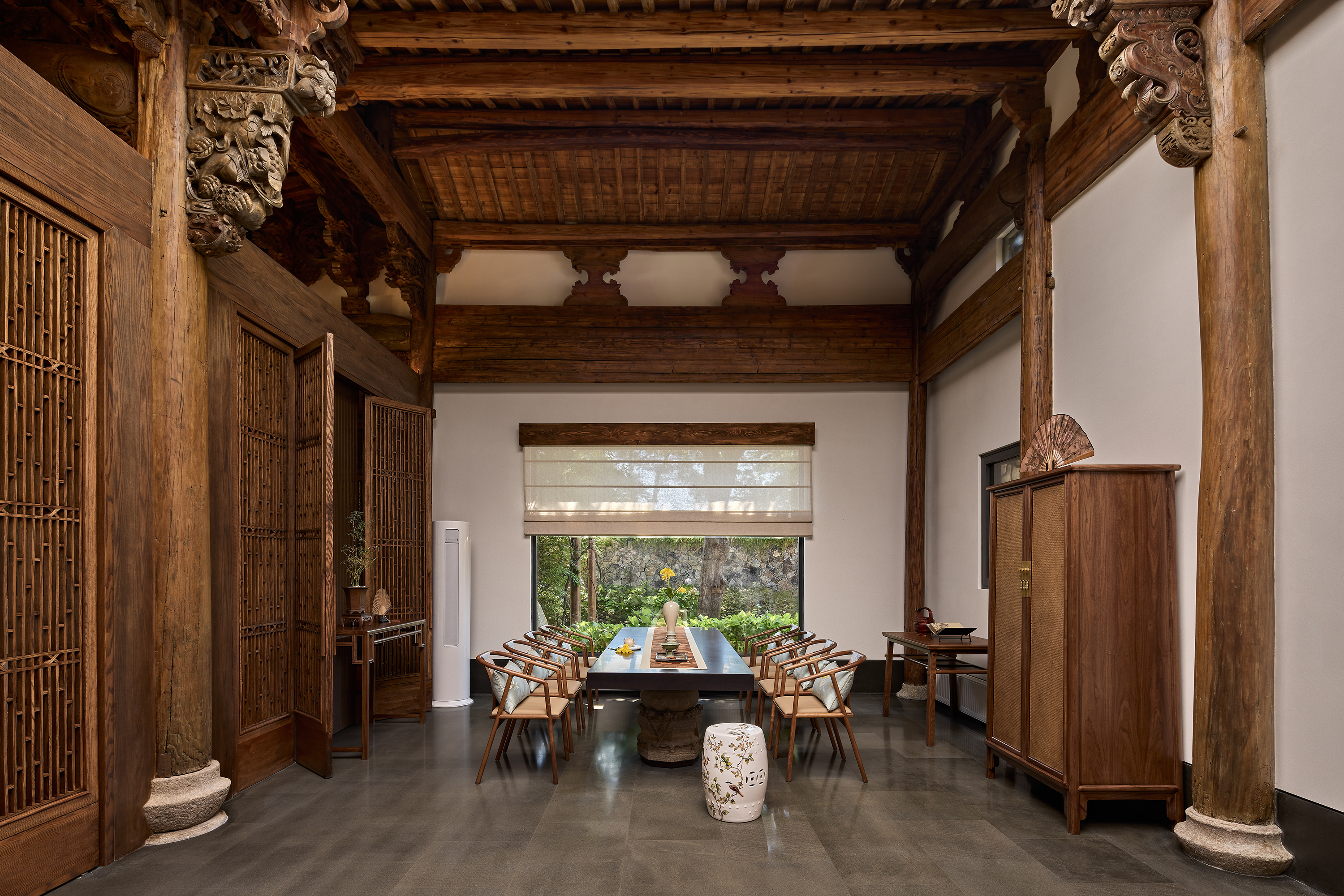 一进厅堂04
一进厅堂04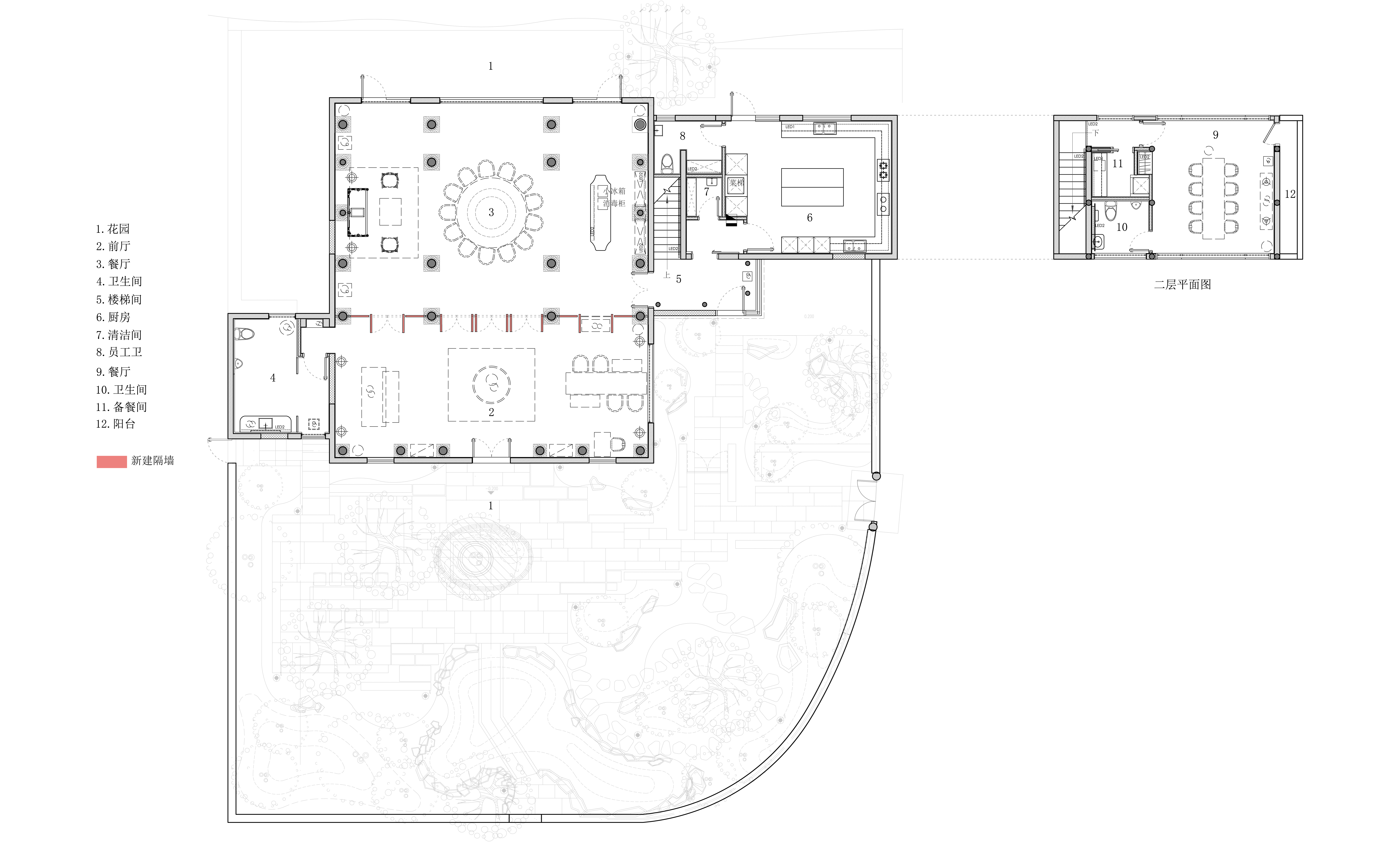 平面图
平面图