Wuhan Northwest Lake Guojin Center 武汉西北湖国金中心
西北湖国金中心大堂设计,是都设在办公大堂领域的又一探索实践。项目打破了传统大堂墙顶地常规的拓扑关系,通过三维曲面使空间轮廓连续,营造出如洞穴般的体验。
平面功能上,整个空间由东南两个大堂构成,他们只有由一个约4m宽的通道连接。表皮连续的手法弱化了连通道“脖子”的空间感受,使人行流线更加顺畅。
常规办公楼大堂墙顶地材质分界是比较明确的,地面采用石材或者地砖,吊顶就用白色石膏板,墙面用石材或者金属墙体。在这个设计里,我们希望强调他的空间感,因此尽可能地减少了材料种类,让人们聚焦于他的空间。
主材选择质地柔软、易于切割的卢浮米黄,后衬蜂窝板提高强度,并满足吊顶区域减轻自重的需求。墙顶地一体化设计强化空间感,石材密缝拼接,经填缝打磨处理后形成如雕塑般的整体质感。吊顶高度顺应结构与机电要求变化,中部撕开满足排烟及空调百叶需求。
照明以发光膜为主,柔和的光线渲染石材整体质感,重点凸出前台及电梯厅区域。通过灯膜进行自然的空间提示。辅材选择原色喷砂不锈钢,用尽可能少的材料打造极简的大堂效果。
国金中心大堂设计,用统一而简洁的语汇,回应空间、材料、机电、泛光、构造等等不同维度的需求,创造出一个不一样的办公大堂,并借此对这个母题进行初步的类型学探讨。
The lobby design of the Northwest Lake Guojin Center represents another exploratory practice by DUSHE in the field of office lobby design. The project breaks the conventional topological relationship between walls, ceilings, and floors in traditional lobbies. Through three-dimensional curved surfaces, it creates continuous spatial contours, **crafting a cave-like experiential atmosphere**. In terms of planar functionality, the entire space consists of two southeast-facing lobbies connected only by a passage approximately 4 meters wide. The technique of continuous surface treatment weakens the spatial perception of the passage as a "constricted neck," ensuring smoother pedestrian flow.
In conventional office building lobbies, the material boundaries between walls, ceilings, and floors are clearly defined: floors typically use stone or ceramic tiles, ceilings employ white gypsum boards, and walls are clad in stone or metal panels. In this design, however, the emphasis on spatiality led to a deliberate reduction in material types, directing focus to the spatial form itself. The primary material chosen is *Louvre Beige* stone, selected for its soft texture and ease of cutting. It is backed with honeycomb panels to enhance structural strength while meeting the requirement for reduced self-weight in the ceiling area. The integrated design of walls, ceilings, and floors reinforces the sense of spatial unity. The stone panels are tightly jointed and, after filling and polishing, form a sculptural monolithic texture. The ceiling height adapts to structural and MEP requirements, with central "breaks" designed to accommodate smoke exhaust and air conditioning louvers.
Lighting primarily uses luminous films, whose soft glow enhances the overall texture of the stone while highlighting key areas such as the reception desk and elevator hall. The light films also serve as natural spatial cues. Secondary materials include raw sandblasted stainless steel, chosen to achieve a minimalist lobby effect with minimal material variety.
The Guojin Center lobby design responds to multi-dimensional demands—space, materials, MEP systems, floodlighting, and construction—with a unified and concise vocabulary, creating a distinctive office lobby and initiating a preliminary typological exploration of this architectural motif.

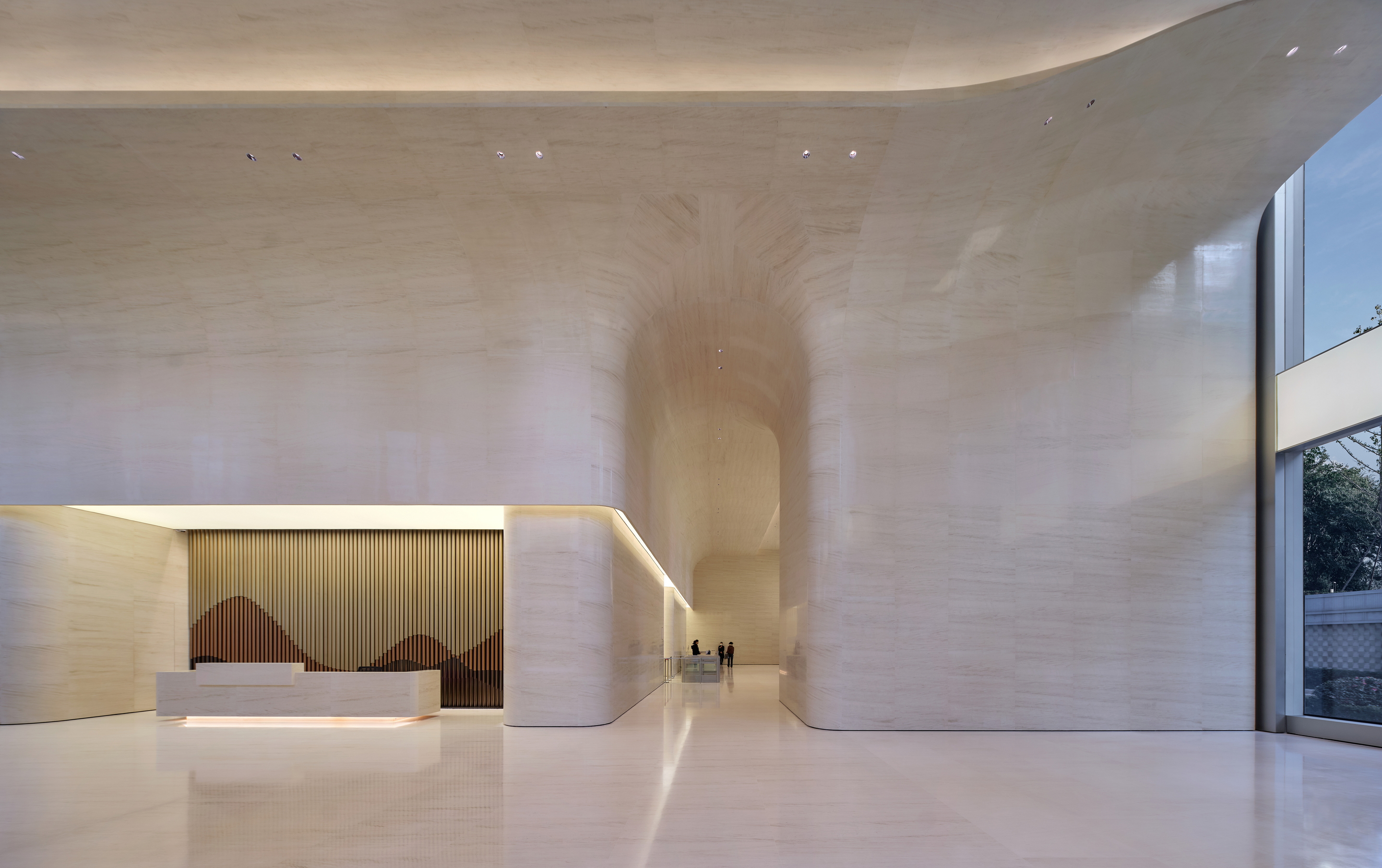

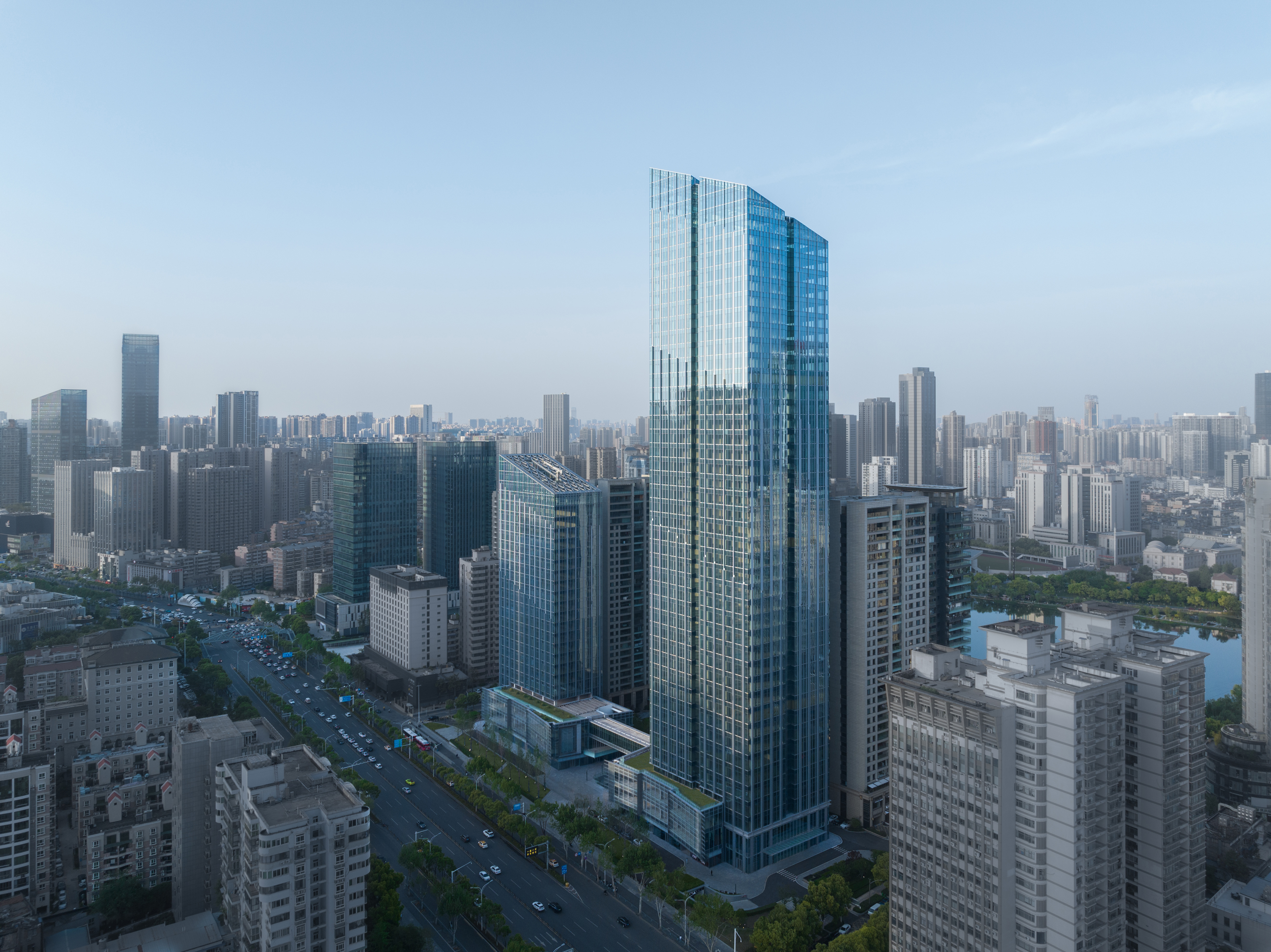 沿青年路鸟瞰
沿青年路鸟瞰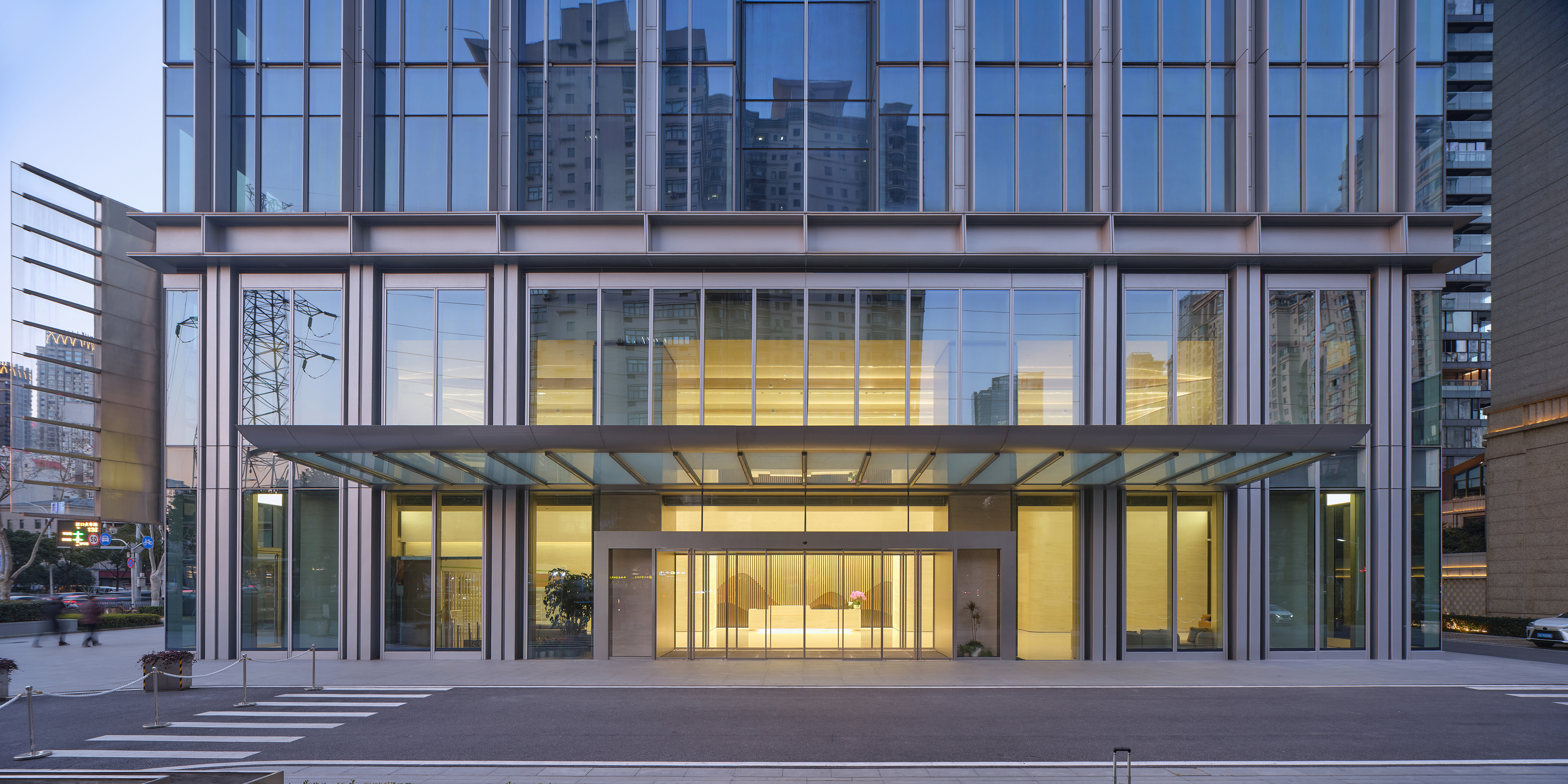 南侧大堂入口
南侧大堂入口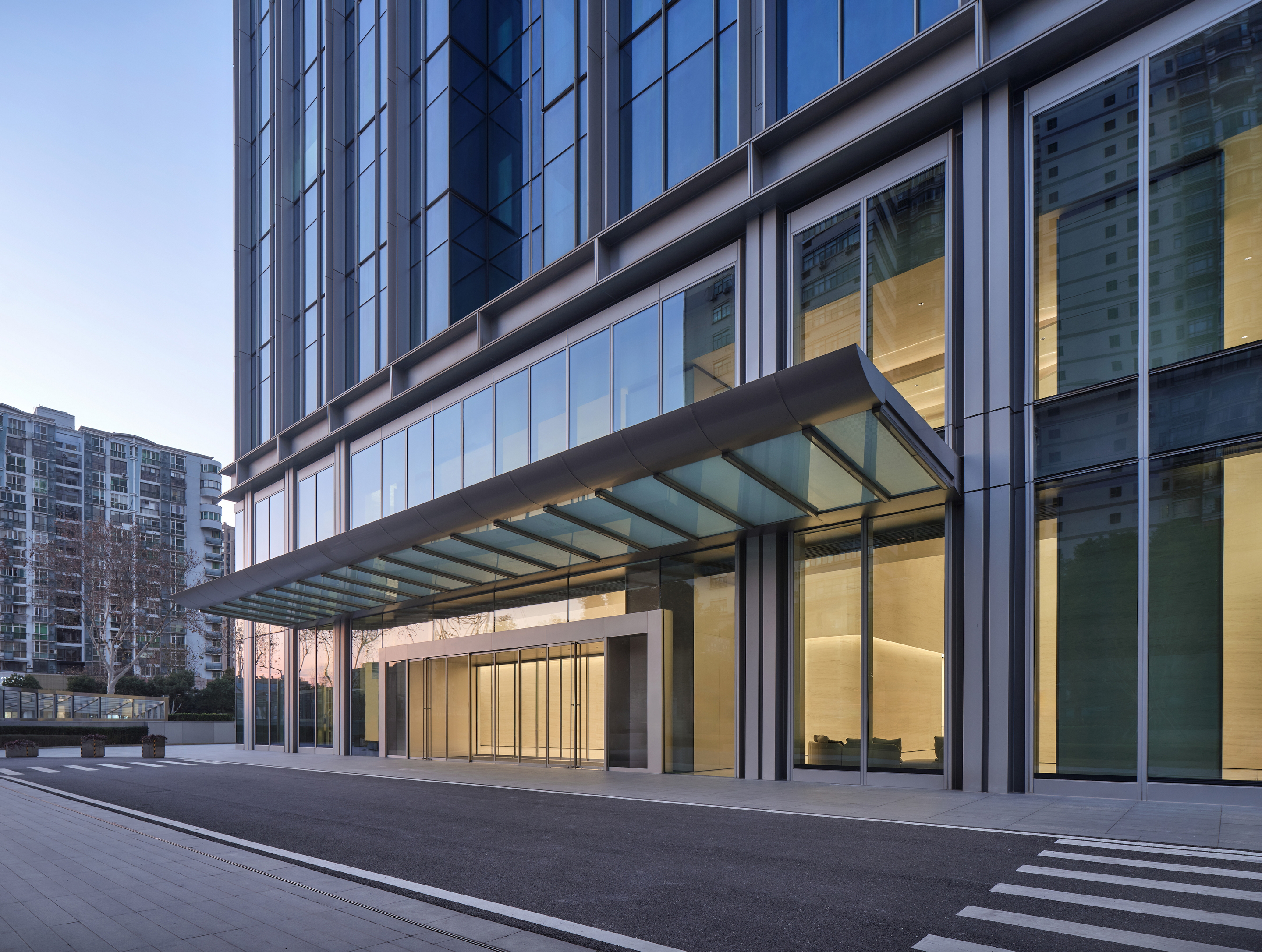 南侧大堂入口
南侧大堂入口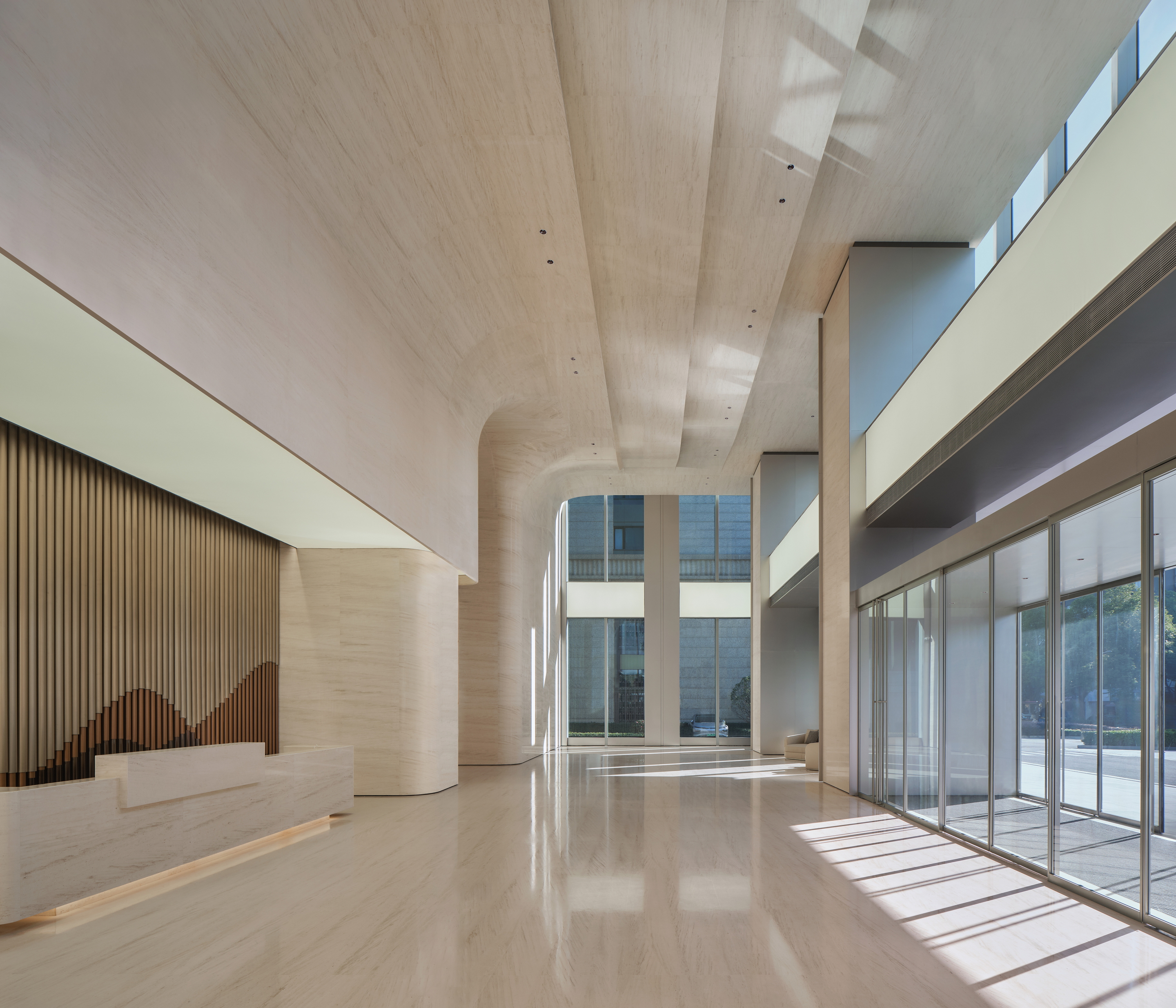 南侧大堂
南侧大堂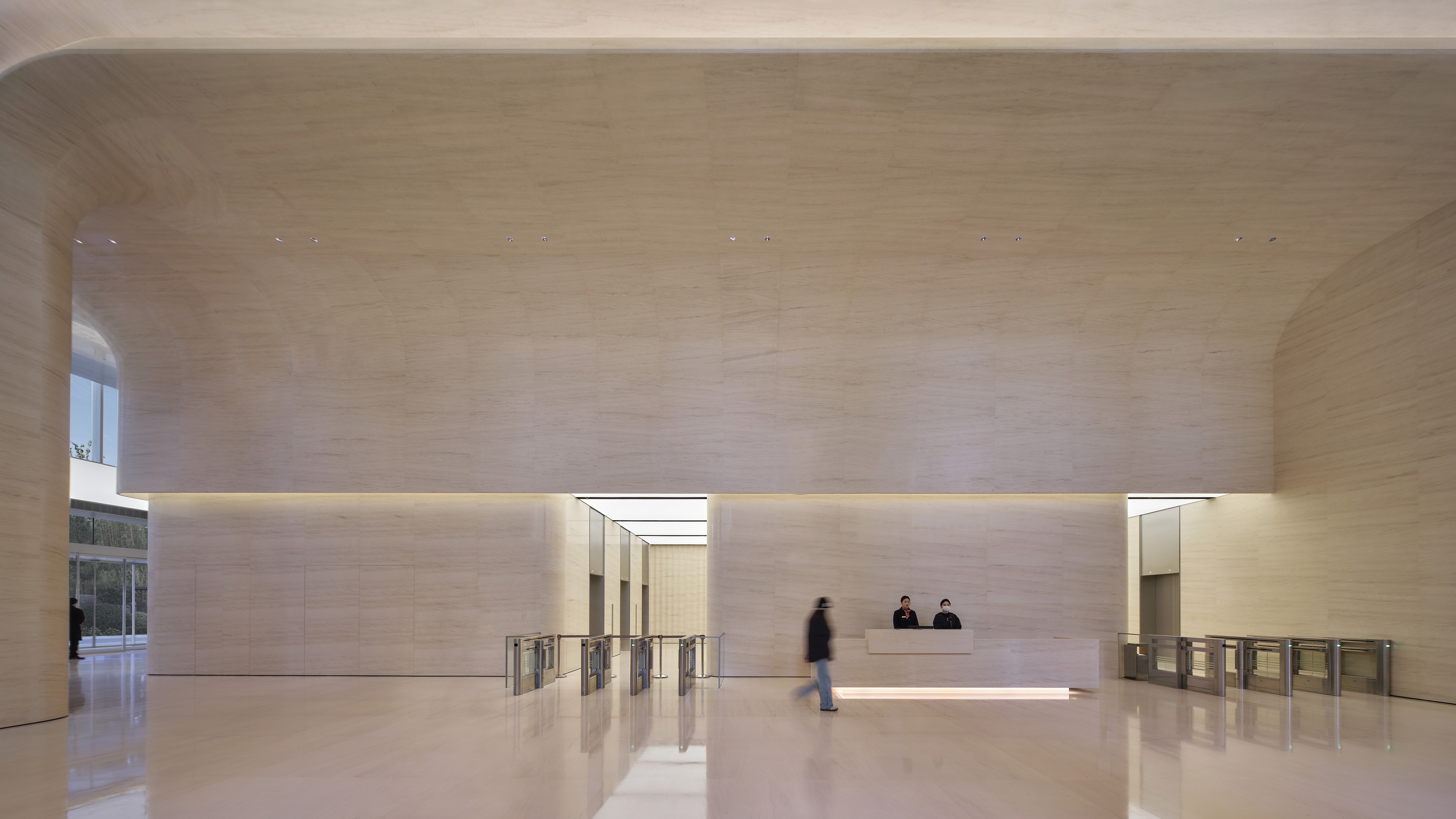 东侧大堂
东侧大堂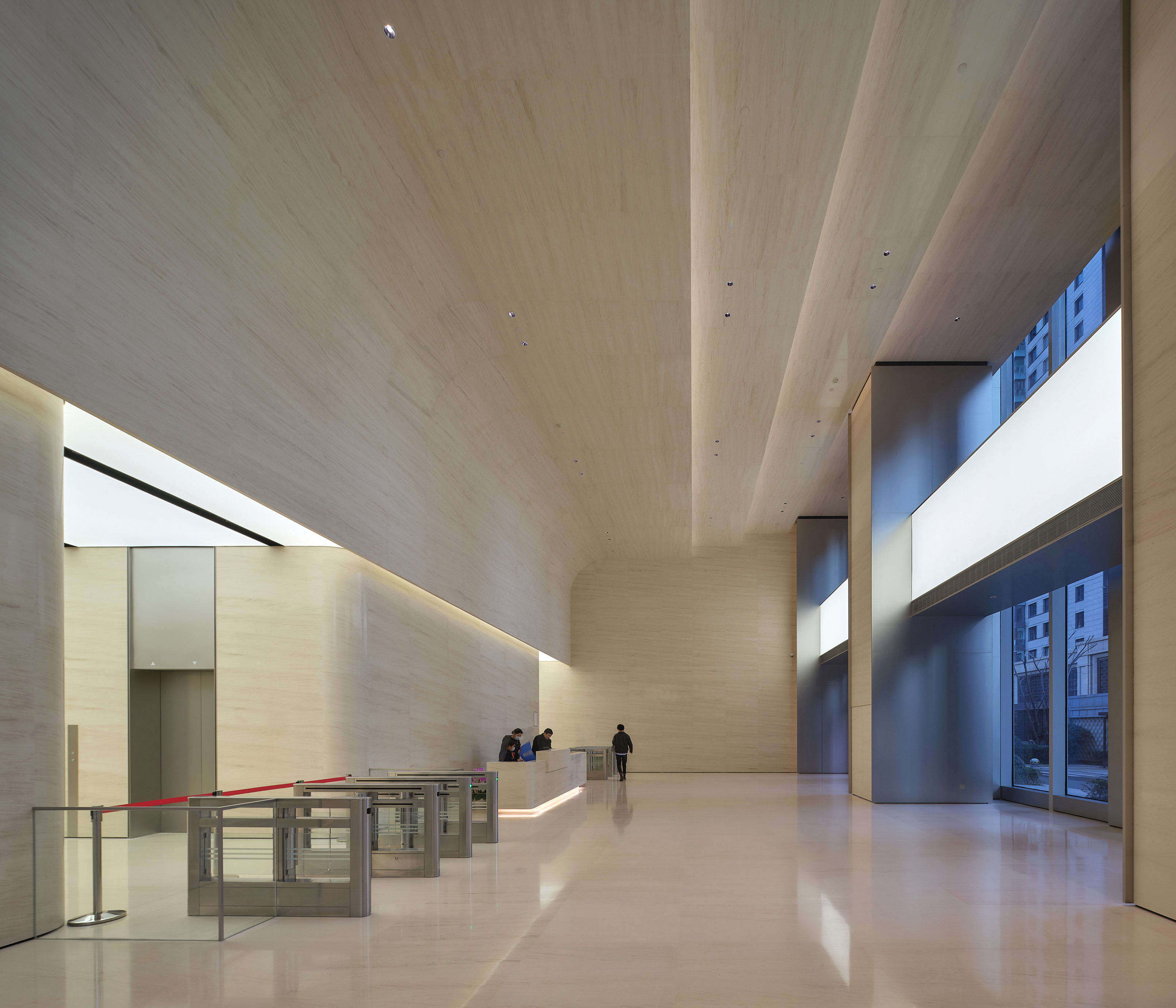 东侧大堂
东侧大堂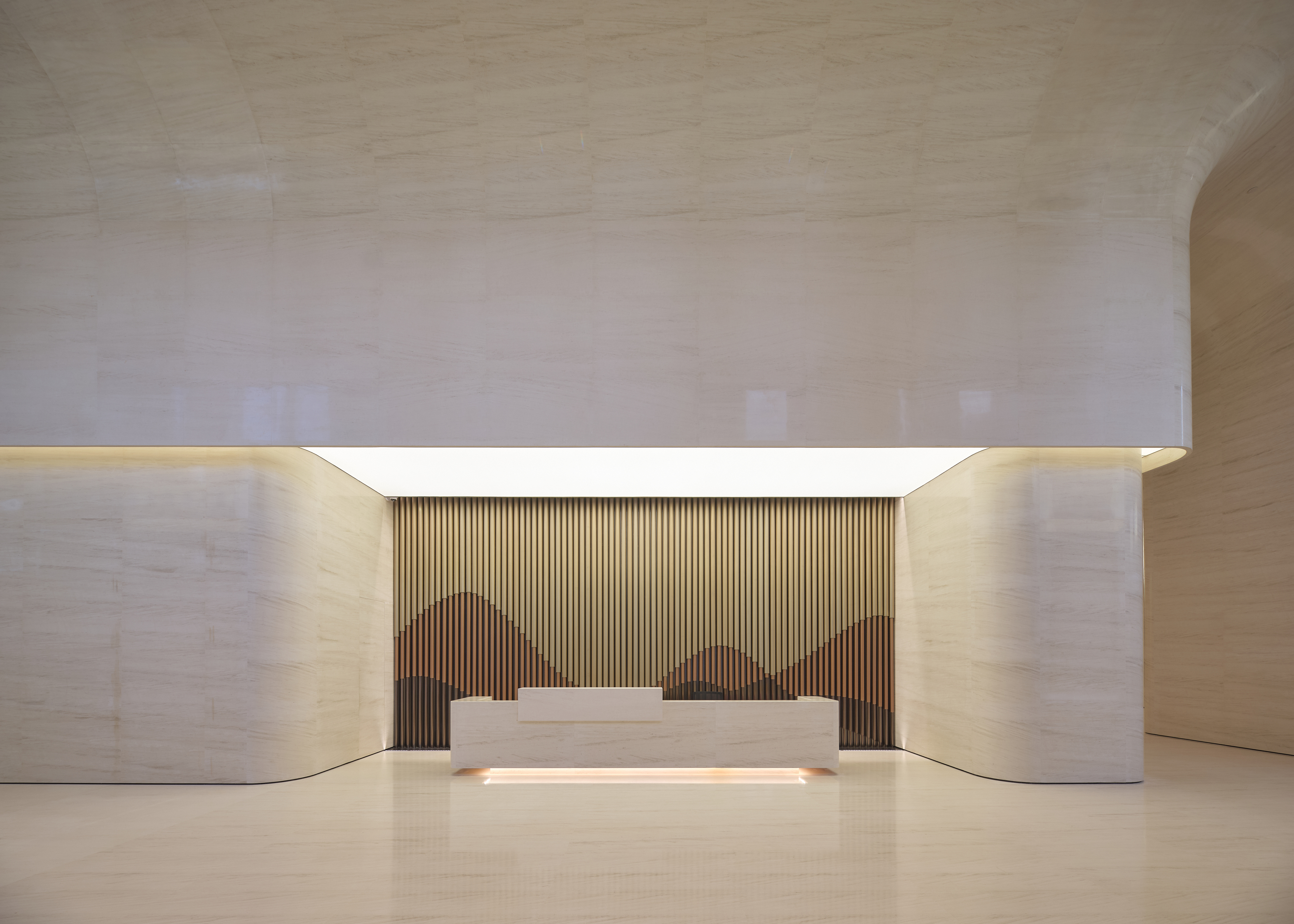 前台
前台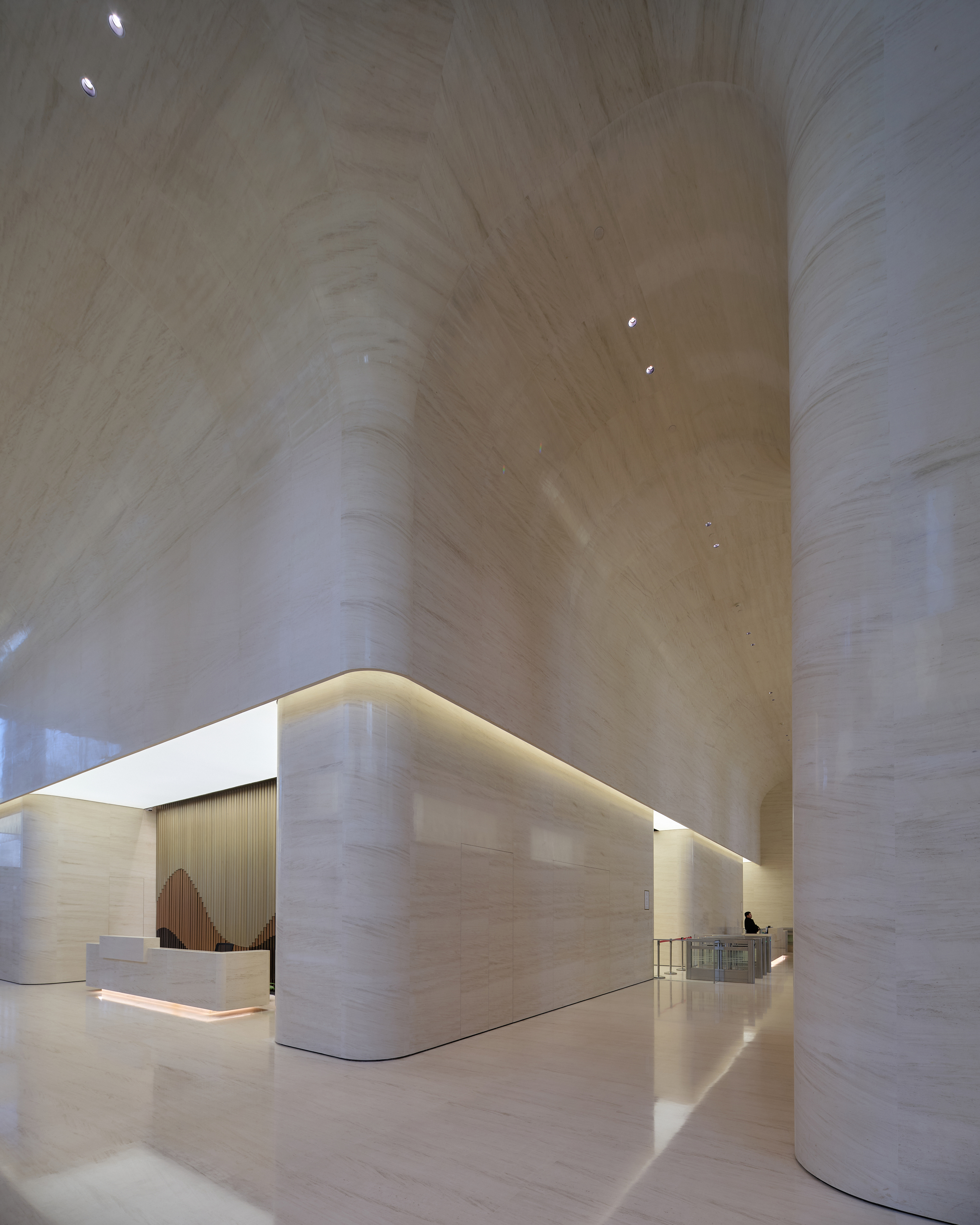 “门洞”转角
“门洞”转角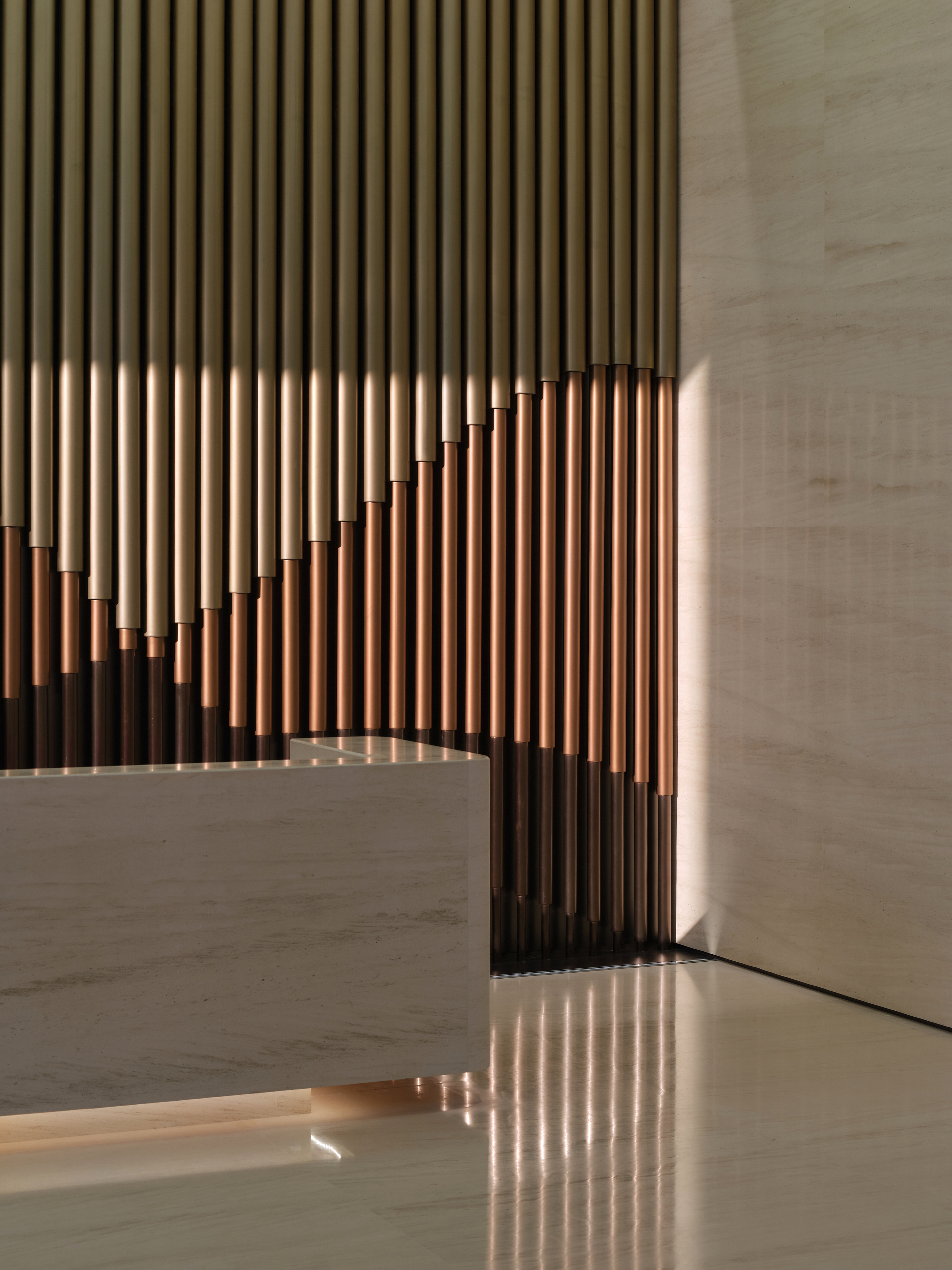 前台背景墙细部
前台背景墙细部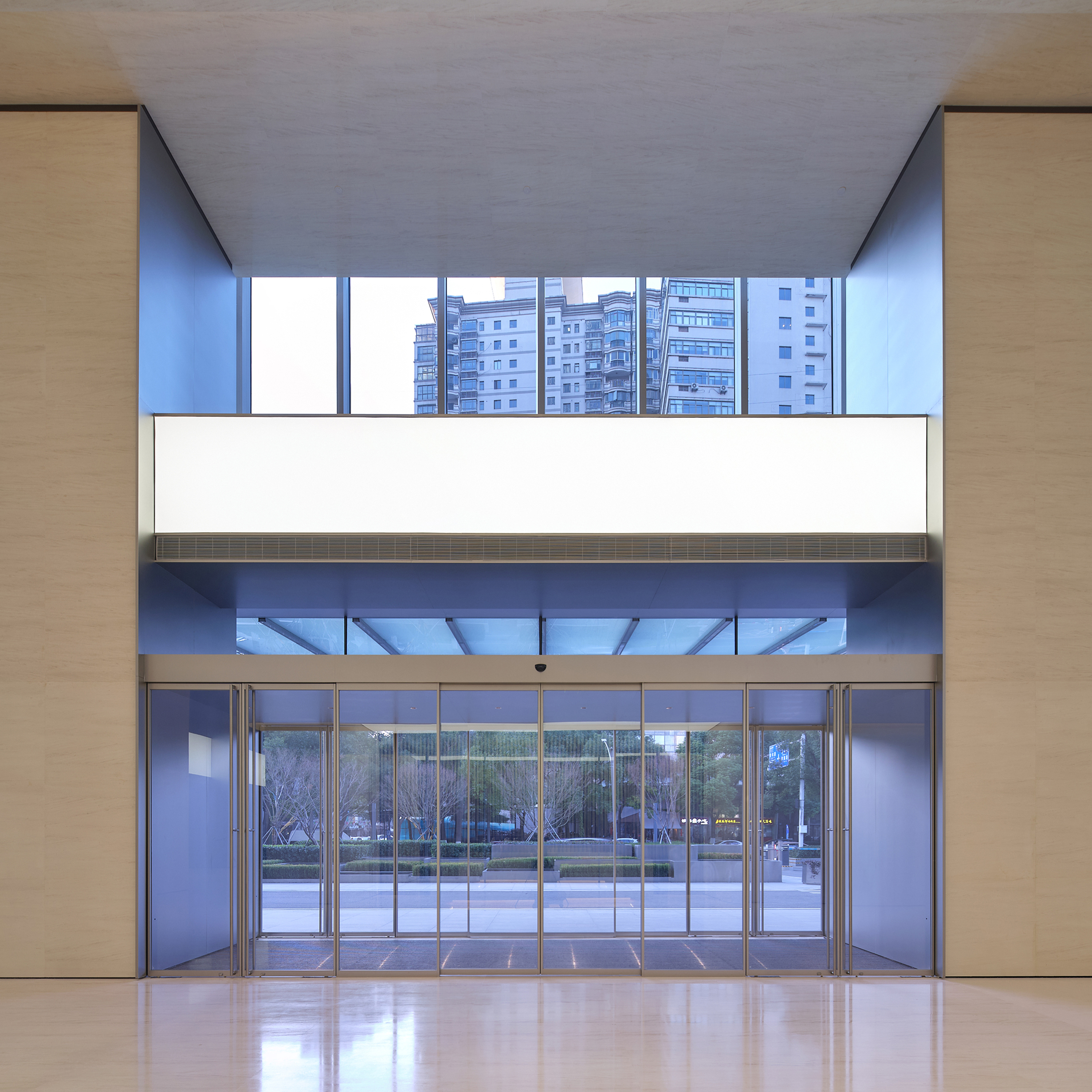 门斗
门斗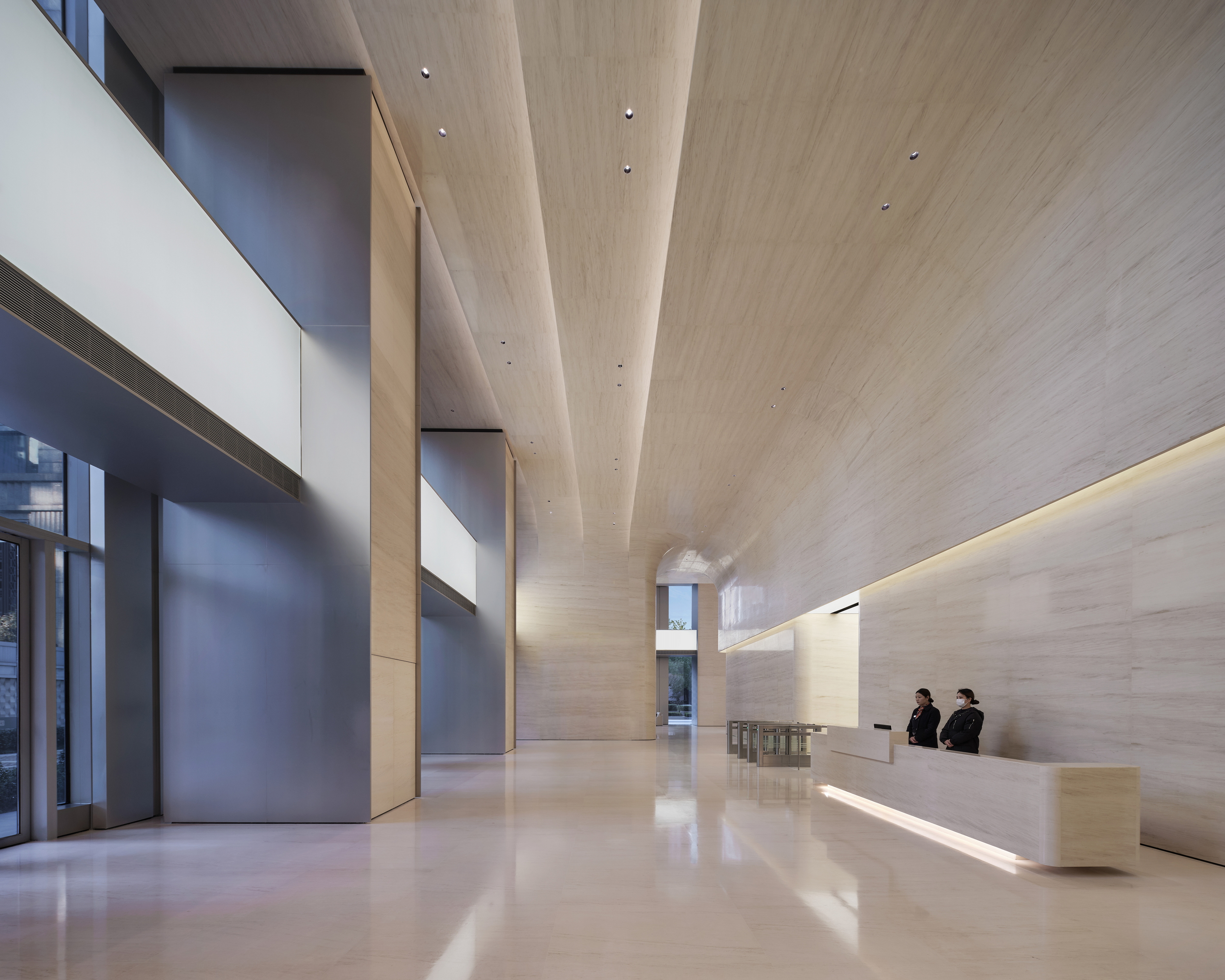 东侧大堂
东侧大堂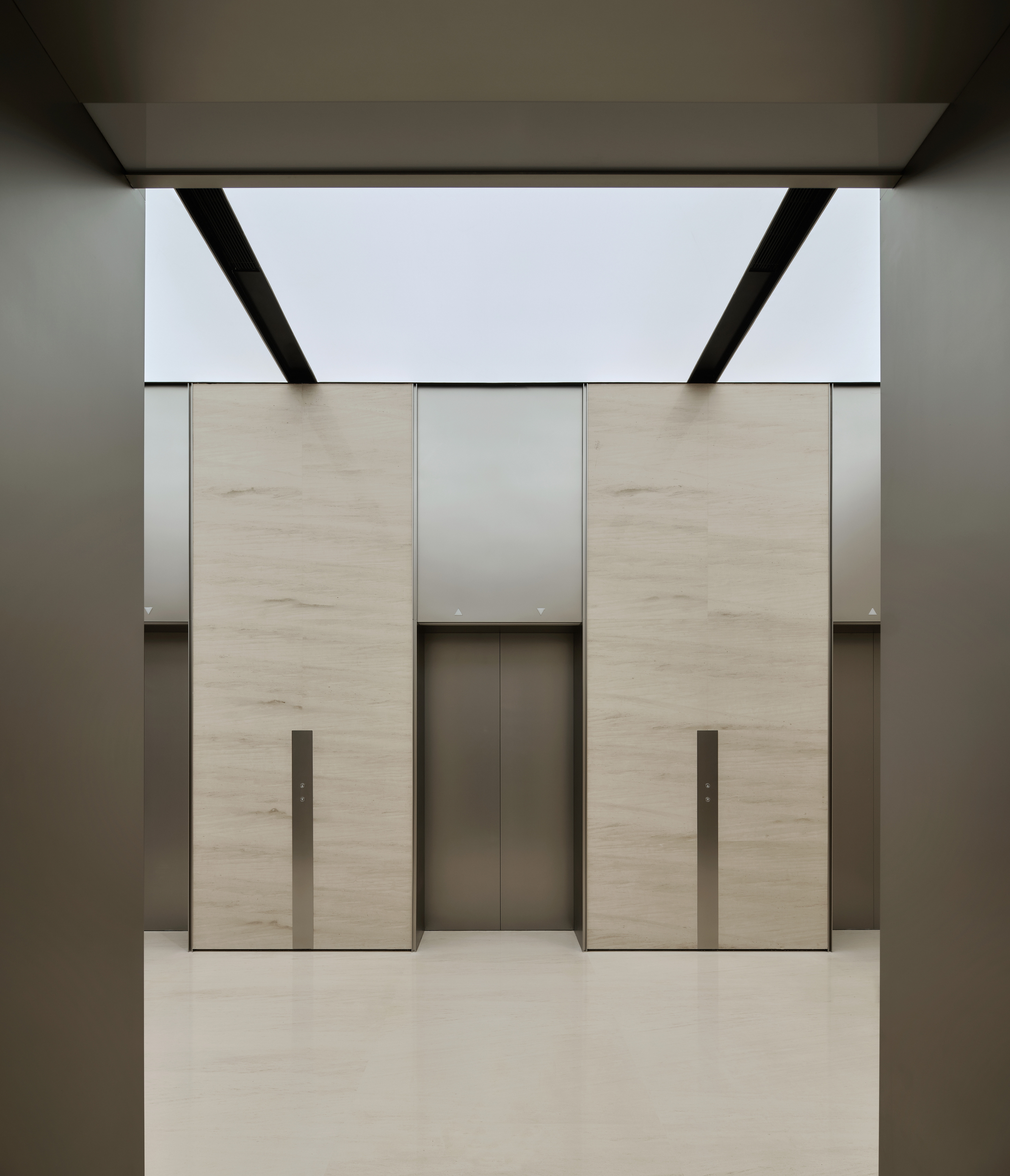 电梯厅
电梯厅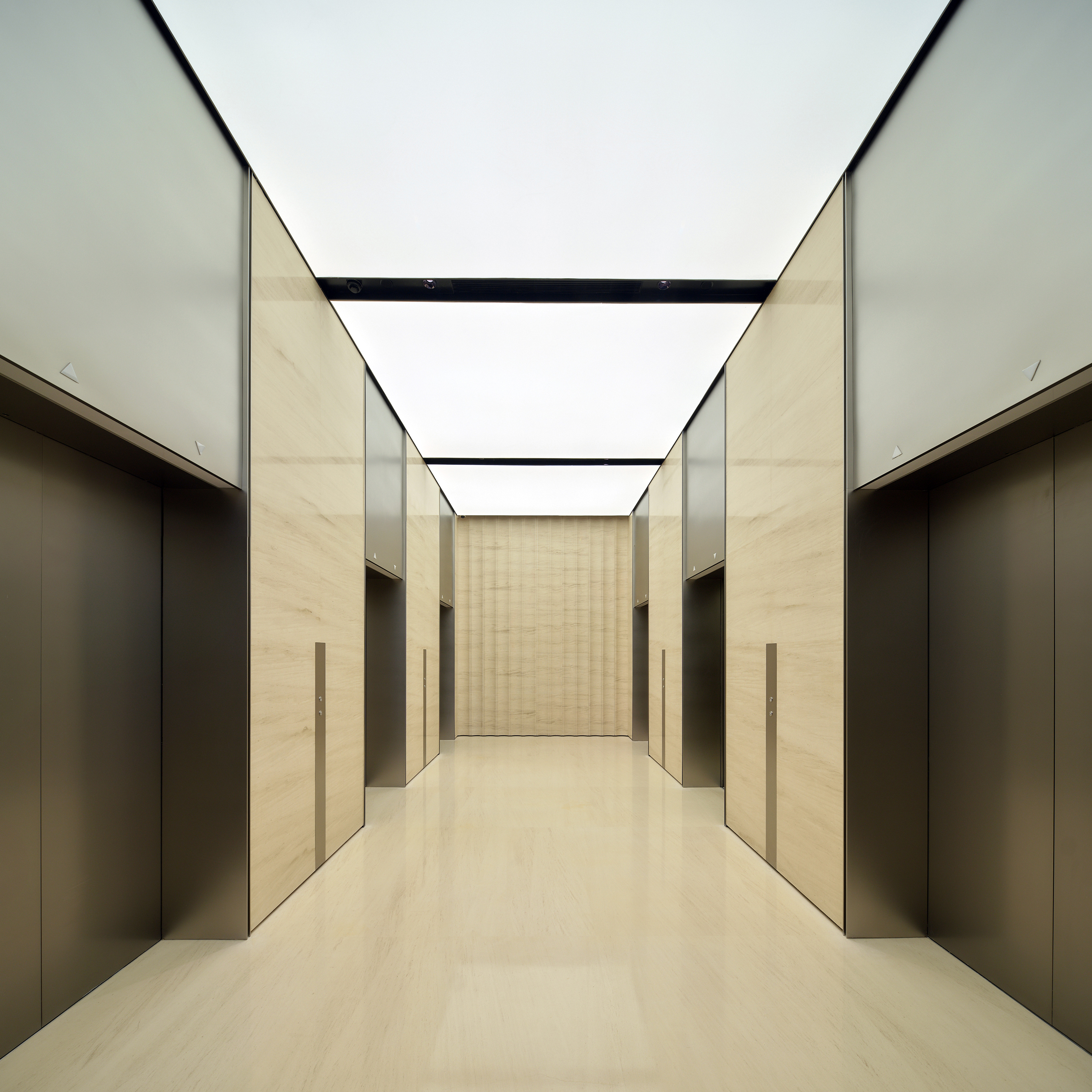 电梯厅
电梯厅 南侧大堂剖透视
南侧大堂剖透视