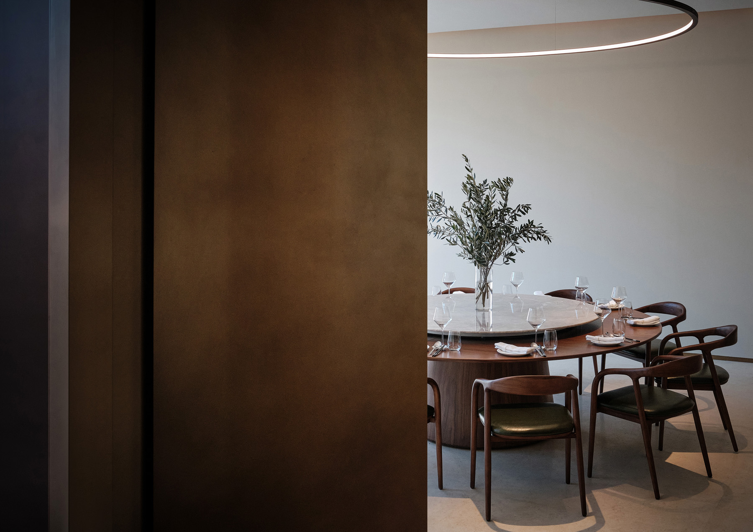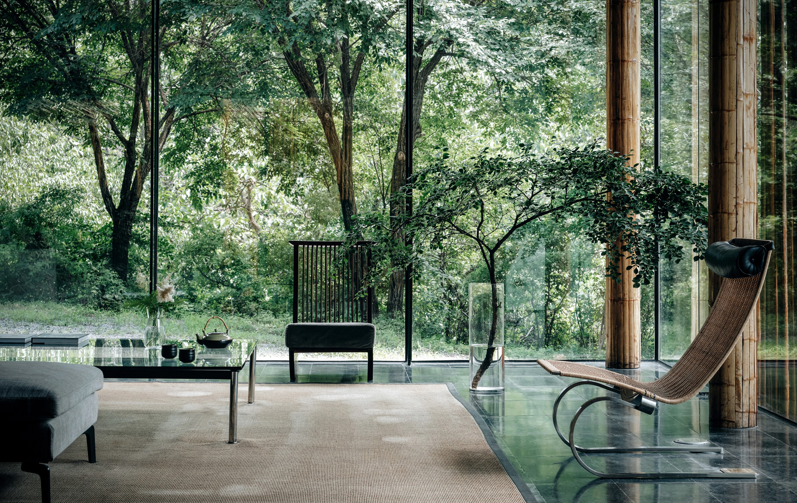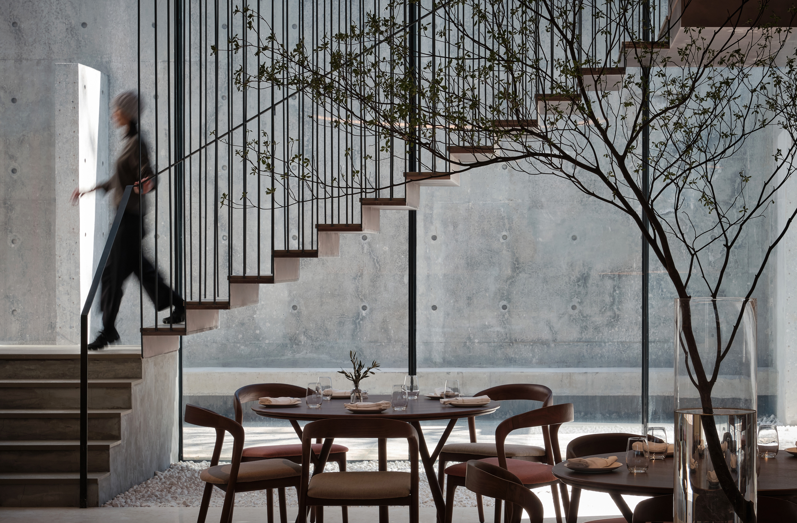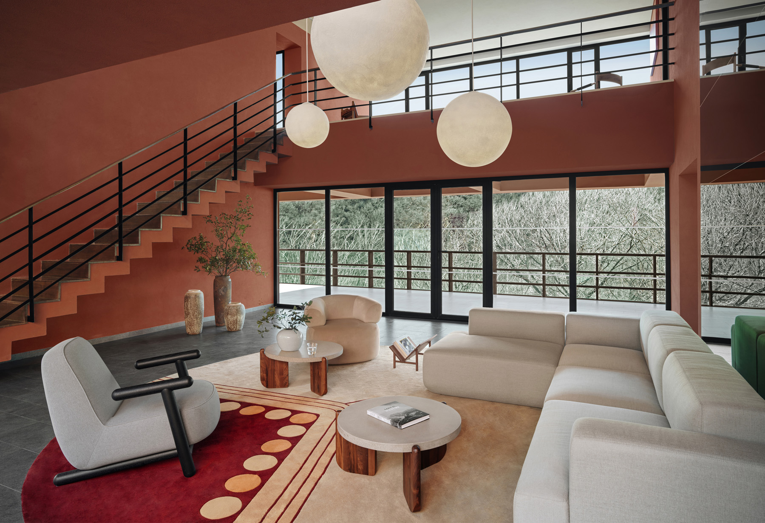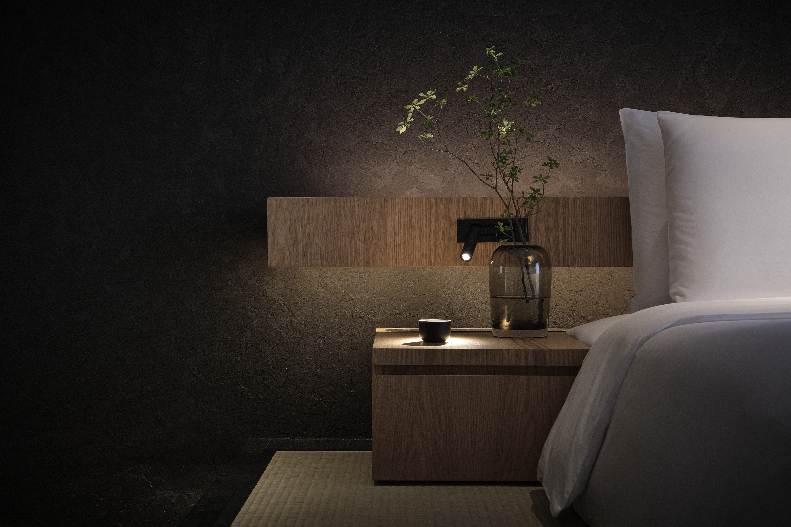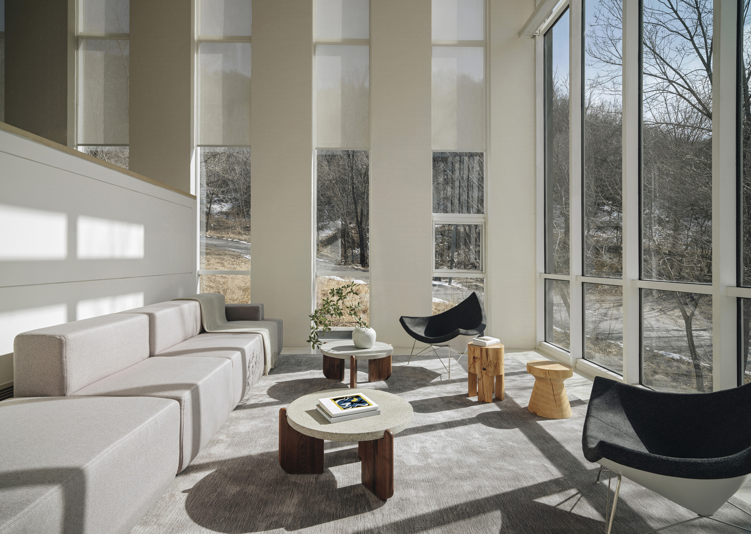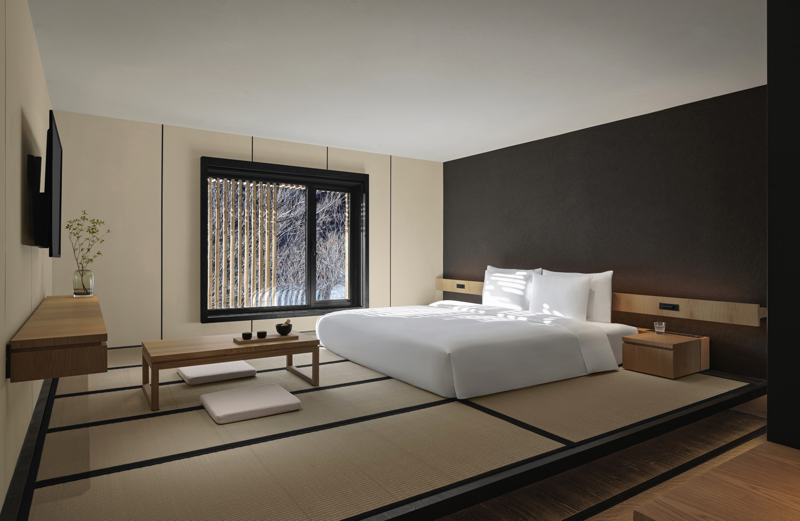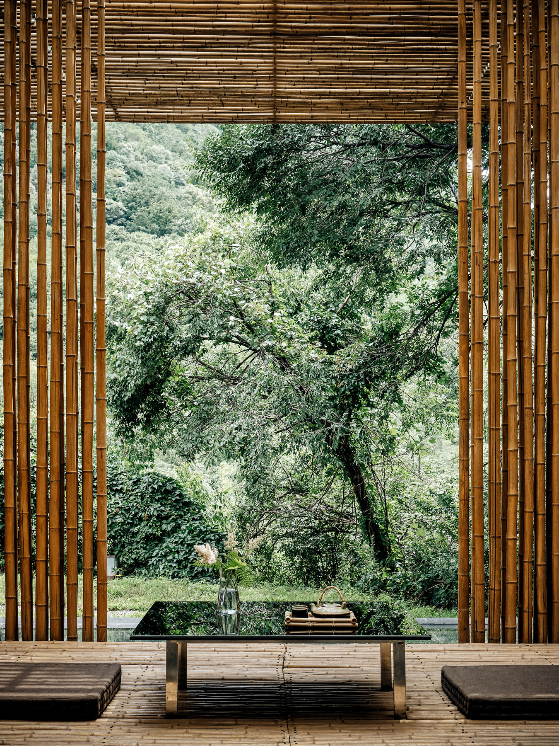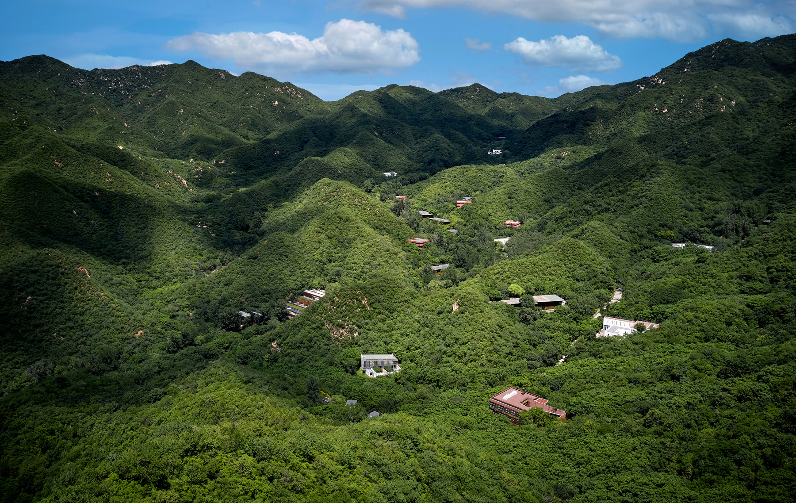SOHO Commune by the Great Wall SOHO长城脚下的公社
于2005年建成位于长城脚下的公社,不仅是建筑设计中极具代表性的杰作,在一定程度上更可以说它推动了中国现代建筑文化的发展。
”长城脚下的公社”SOHO当年对现代建筑设计在中国发展的憧憬和无限可能性的期许,他们搜罗亚洲区最顶尖的建筑师设计师,建造了一系列极具前瞻性的度假别墅。酒店主楼俱乐部由承孝相设计,而度假别墅性的客房分别由偎研吾、坂茂、张智强、Antonio Ochoa等以及其他著名建筑大师参与。
AIM此次受邀参与所有别墅和主楼俱乐部的室内改造设计, 我们怀揣着尊重每位建筑师最初的愿景来进行设计。
我们希望在室内延续其建筑的精髓并形成完整的体验,并延伸个人且去中心化的愿景。建筑师的愿景由内而外发散出来,带来丰富而趣味的建筑陈设、书籍、手绘及收藏。
每栋建筑室内都将带给客人独特的叙事体验,还原其精神,进入建筑师的梦想世界。
俱乐部
原始建筑设计: 承孝相
“使用比拥有更重要,分享比添加更重要,清空比填充更重要。”- 《贫穷之美》,承孝相
遵循建筑师的理念,AIM重新创建了一个基本元素的空间,消除了所有多余和不必要的细节,只留下对简约和粗野建筑的思考,并专注自然。
竹屋
原始建筑设计: 隈研吾
隈研吾经常创造出一种超越当下潮流的朴素建筑。古代材料、传统工艺和自然材料的使用表达了他对建筑的谦逊和朴素的渴望。然而,这种简单中隐藏着复杂的层次和纹理,建筑在简约的外表下呈现出微妙和复杂。
通过重新思考朴素建筑的本质,AIM的设计以干净和基本形态来表现极简。所有的材料都来自自然或当地采购,空间充满原始传统工艺气息。同时,精致图案和纹理细节也塑造了高端空间。
红房子
原始建筑设计: Antonio Ochoa
在访问北京期间,紫禁城庄严而精致的建筑给Antonio Ochoa留下了深刻印象。这段旅程的记忆也对红房子的设计产生了深远的影响。
与外部建筑相一致,AIM在室内延续了同样的设计语言。红房子的材料选择丰富而大胆,纹理明亮而富有活力,让人联想起传统宫廷建筑的鲜艳色彩。红色纹理灰泥、绿色大理石、上釉瓷砖、拉丝黄铜及红色的胡桃木,似乎重现古代中国的历史风韵。大胆、丰富、曲线的形态也使人联想紫禁城建筑生动和蜿蜒的形态。
森林小屋
原始建筑设计: 古谷诚章
“建筑的价值对我而言,在于它提供了一种思考世界的框架。”-古谷诚章
在森林小屋中,建筑作为人与自然关系的背景,它创造了互动的可能性及与森林紧密的空间关系。
极致简约定义了室内设计,并加强了建筑与周围景观之间的联系。每个客房都由自然纹理的灰泥所覆盖。房间中唯一折叠并具有不同功能的元素:有时是床、衣柜或一个书桌。
“大通铺”
原始建筑设计: Kanika R’kul
“房子应该将客人“暴露”于周围环境中,但同时也应该是一个庇护所,能够“保护”他们不受一些过于严酷的自然侵害。”- Kanika R 'kul
AIM旨在重新创造一个保护性的环境,保护客人免受恶劣元素的干扰,创造一个亲密舒适的茧,让人能冥想和放松。家具、窗帘、柔软的材料环绕和“拥抱”客人,给人感到安全和亲密感。
SOHO Commune near the Great Wall is a contemporary architectural monument. Opened in 2005, it marked the beginning of modern architecture in China. Set overlooking the Great Wall, SOHO China reached out to some of Asia’s finest upcoming architects - Seung H San, Kengo Kuma, Shigeru Ban, Gary Chang, Antonio Ochoa, and Nobuaki Furuya, to name a few - to build a series of spectacular contemporary villas that make the Commune on The Wall.
The concept was simple enough: A different architect designs each villa; each villa is unique itself with a strong atmosphere and identity.
Now a part of the Hyatt Unbound Collection, a series of charismatic resorts worldwide, AIM’s mission is to work on the interiors of the villas and the main clubhouse building and continue to unlock the unique potential of the Commune.
Our vision is to re-discover the original architecture and provide a personal and unique experience, bespoke, warm, and sincere, where customers can live the spirit and experience the personality of each architect.
Club house
“It is more important to use than to have‚ to share than to add‚ to empty than to fill” Beauty of poverty by Seung H-Sang
Following the architects’ philosophy, AIM re-creates an essential element where all redundant and unnecessary details are eliminated to leave space to contemplate the simplicity and brutality of architecture and focus on nature.
BAMBOO HOUSE
Kengo Kuma often creates a modest architecture that lives beyond the trend of the moment. Ancient materials, traditional craftsmanship, and natural materials express his desire for architectural modesty and simplicity. Yet, this simplicity hides a complex system of layers and textures, making the building always nuanced and sophisticated.
Re-thinking about the essence of modest architecture, AIM design is minimal; shapes and forms are neat and essential. All materials are natural and locally sourced so that all spaces are related to the original traditional craftsmanship. Textures and patterns, on the other hand, are detailed and elaborated to provide high-end space.
Cantilever House
During his trip to Beijing, Antonio Ochoa was very impressed by the striking and elaborate architecture of the Forbidden City. The memories of his journey profoundly influenced the design of the Cantilever House.
As it happens for the exterior architecture, AIM brings the same design language to the interior. Recalling the vivid colors from the traditional imperial architecture, the material palette in the Red House is rich and bold, and the textures are bright and vibrant. Red textured stucco, green marble, glazed ceramic tiles, brushed brass, and red walnut resemble the great ancient times of imperial China. The shapes are bold, rich, and curvy to recall the vibrant shapes and sinuous forms of the Forbidden City.
Forest House
“Architecture is of value to me as a framework through which to consider the world.” Nobuaki Furuya
The building acts as a background for the relationship between humans and nature in the forest house, creating an opportunity for interactions and a strong spatial relationship with the forest.
Simplicity to its extreme defines the interior and helps emphasize the connection between architecture and the surrounding landscape. In each guestroom, natural textured stucco covers the entire space. Only one element is present in the room that folds and assumes different functions: sometimes a bed, wardrobe, or desk.
SHARED HOUSE
The house should “expose” the customers to the surroundings, but at the same time should be a shelter, able to “shield” them from the natural elements that might be too harsh for human being to take.” Kanika R’kul
AIM intends to re-create a protective environment, guarding the customers against the harsh elements, creating an intimate and comfortable cocoon for people to meditate and relax. The furniture, curtain, soft materials embrace and “hug” the customers to feel safe and protected.




