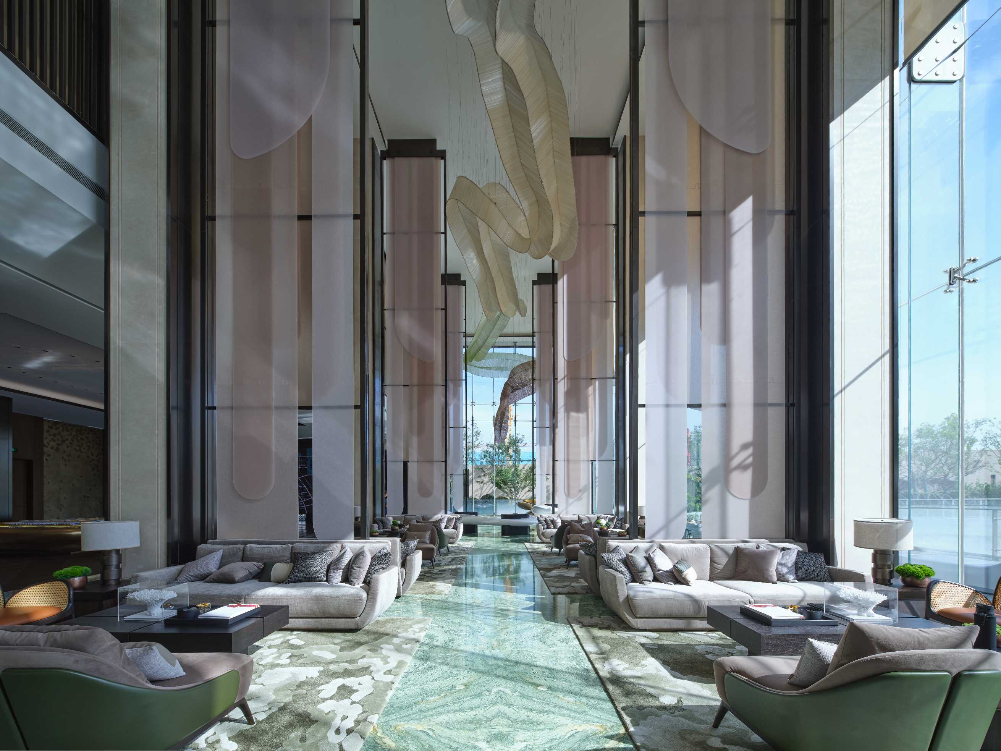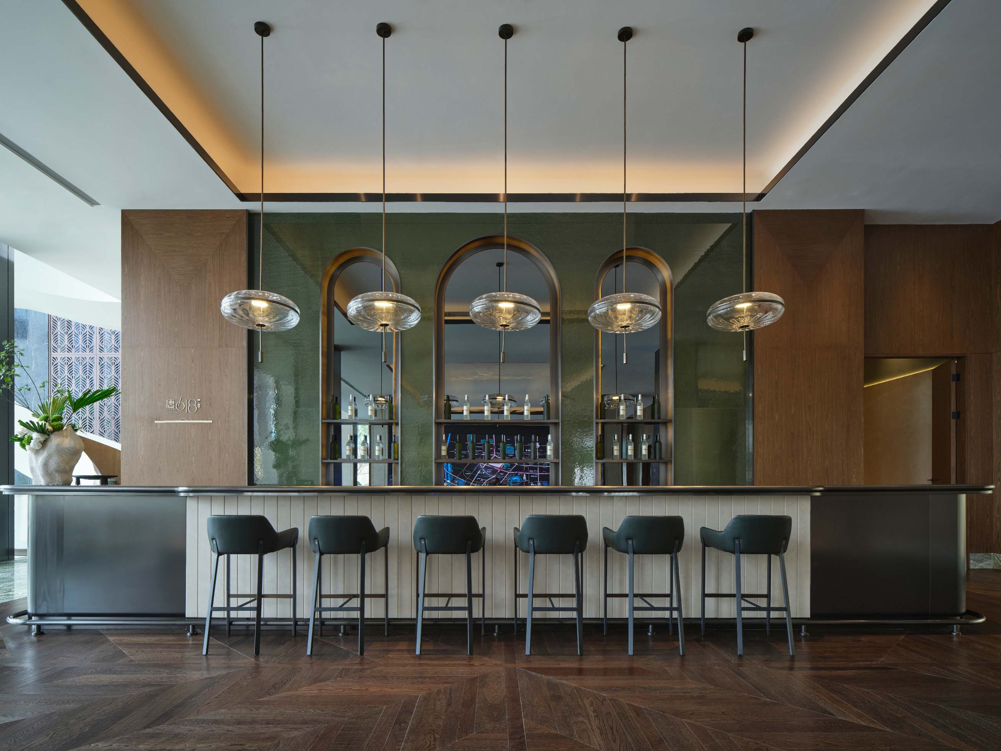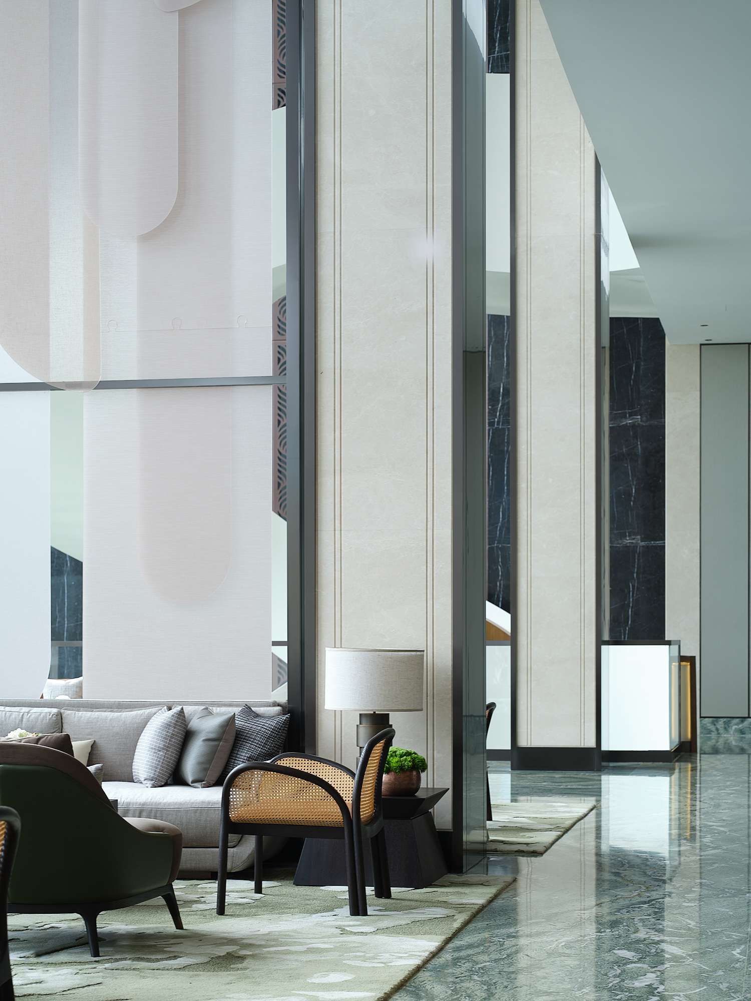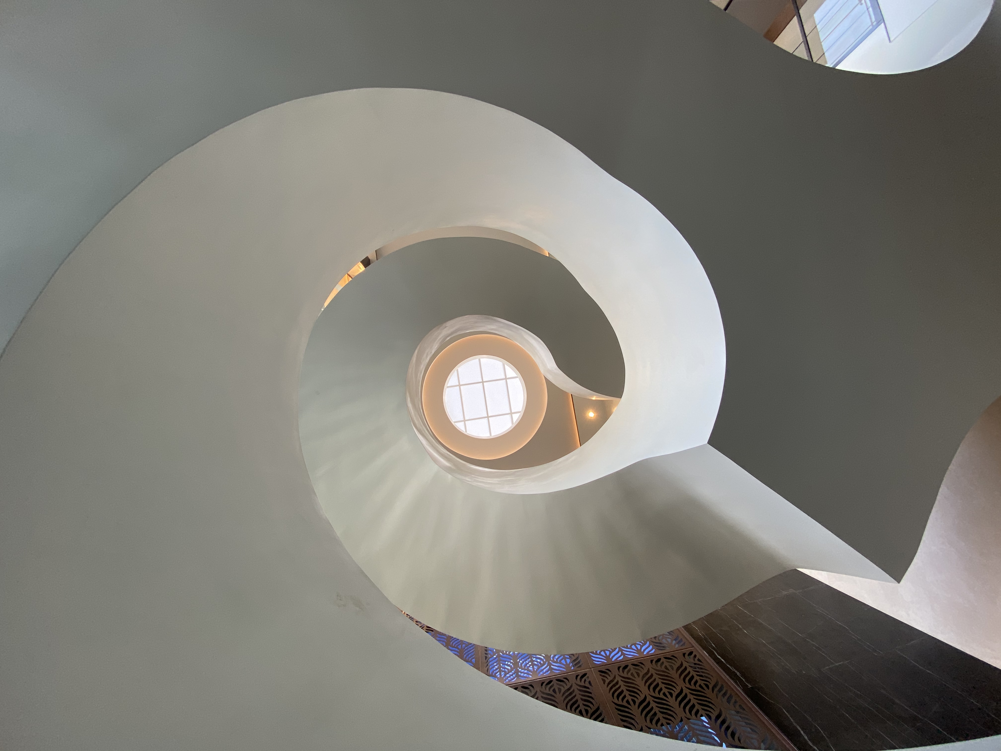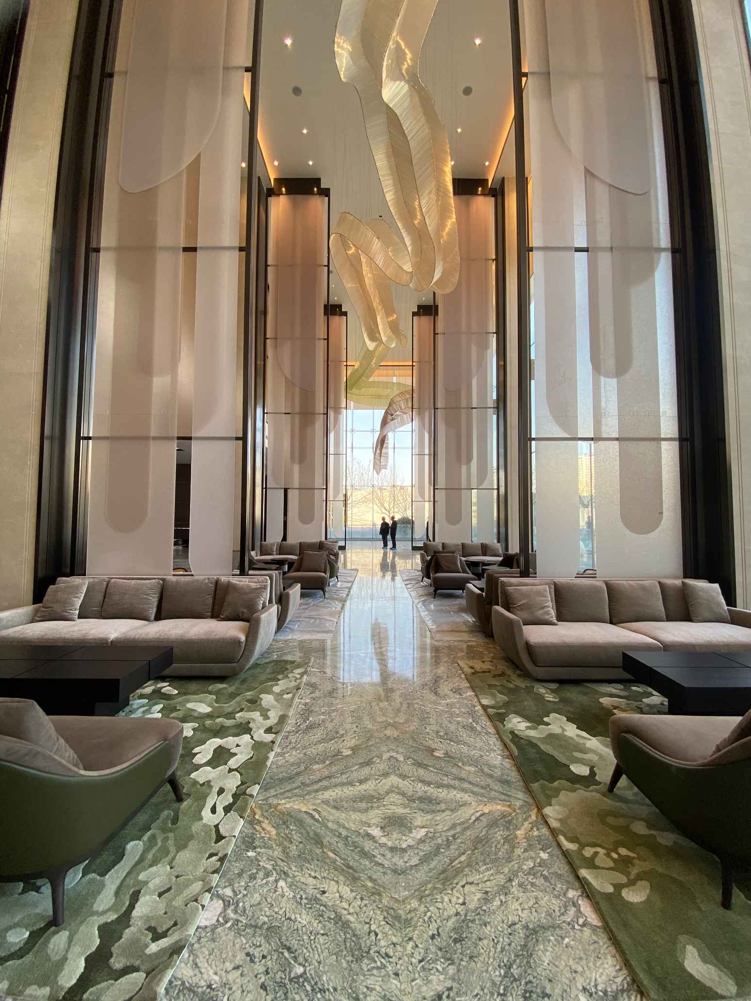China 618 Chang'an sales center 金泰·唐618 销售中心
从室内看,宾客行至入口,便会进入到一个挑空开阔的中庭,整个空间配色大胆却又自然平和,点缀着波光粼粼的流动感。地面上亮眼的绿色大理石向自然致敬,大理石上流动的纹路仿佛绕着青龙寺缓缓趟过的水流。
抬头看,一条长长的丝带状的枝形吊灯仿若流动的烟雾,优雅的漂浮在空中,并为室外点亮了一盏明灯。
一路向里,精心打造如雕塑般的螺旋形楼梯,与心形菩提叶造型的墙面交相辉映,延续着整个空间的流动性,连接着负一层的私宴厅,以及上层的星级会所。
销售中心的设计考虑了空间功能不断演变的需求,为整个金泰·唐618的发展定下基调,它将最终转变成一个豪华的休闲娱乐社交中心,令业主及其宾客尽享现代生活风尚。
Upon arrival at the front door, guests enter a grand, double-height atrium with a dramatic but peaceful, natural palette accented by sparkling touches. Striking green marble flooring serves as a nod to nature – the rivers that flow alongside the Qinglong Temple and through the site.
Overhead, a ribbon-like chandelier mimics the movement of smoke through the air, floating gracefully and serving as an illuminated beacon to those outside.
Anchoring the space, a stunning, sculptural staircase stands before a floor-to-ceiling bronze screen resembling the heart-shaped Bodhi Leaf. Below, a reflection pool in hand-carved black granite nearby speaks to the fluid and seamless identity of the overall site, leading into the private dining area. Upstairs, a clubhouse will be shown to all owners and guests.
Setting the tone for the entire China 618 Chang’an development, the sales center has been designed with evolution in mind: eventually, it will be transformed into a luxury playground or hub for residents and guests.




