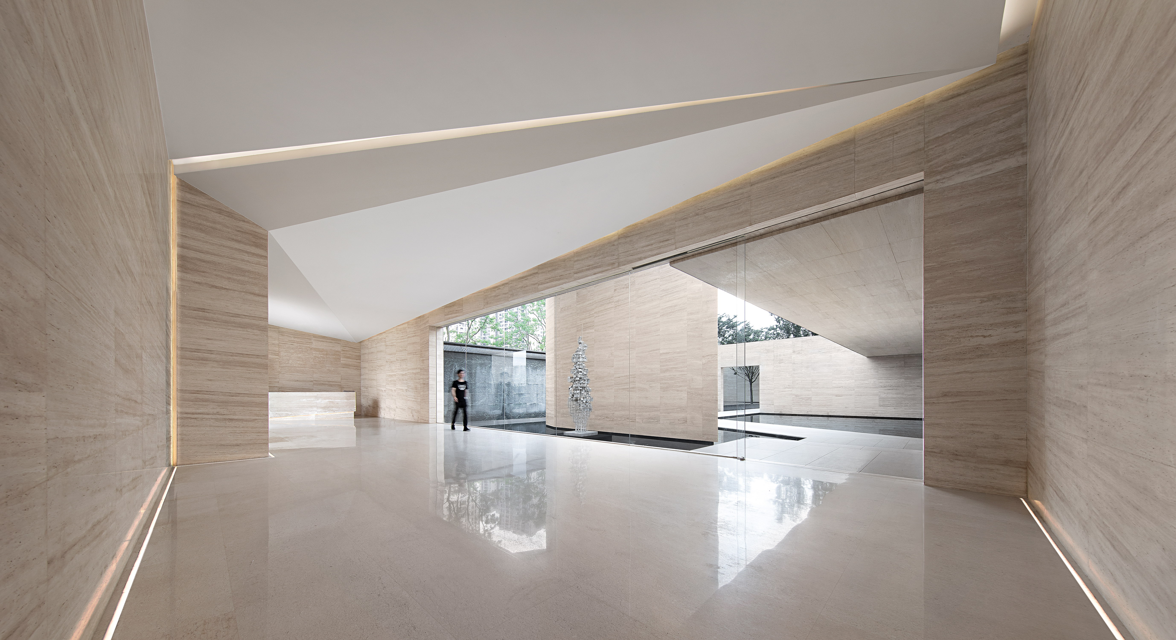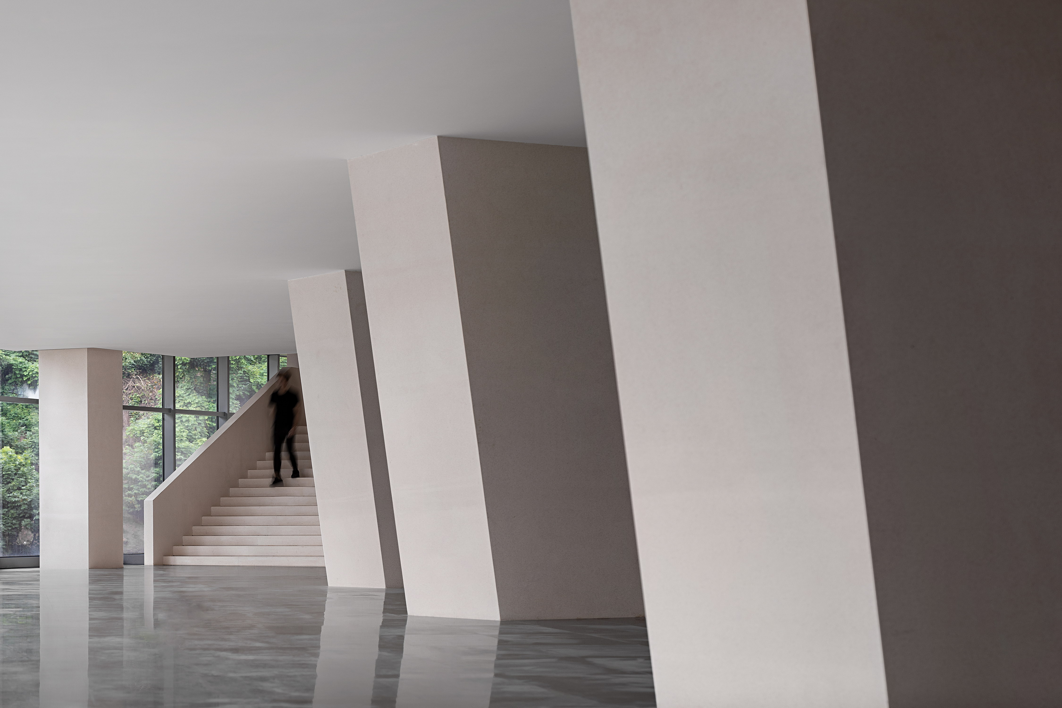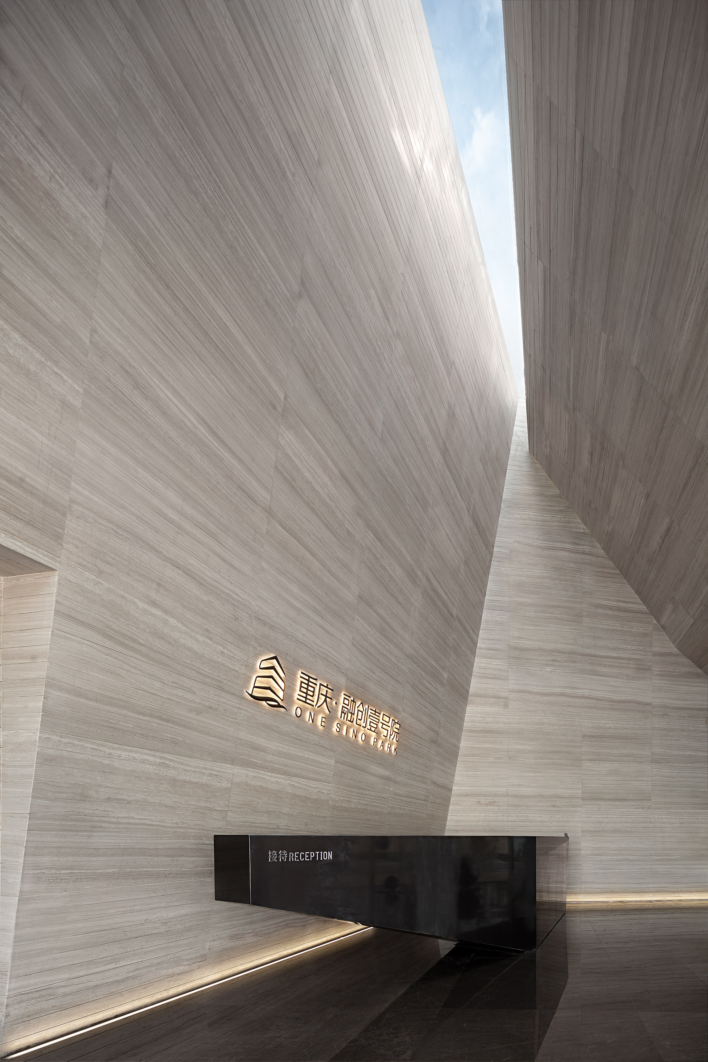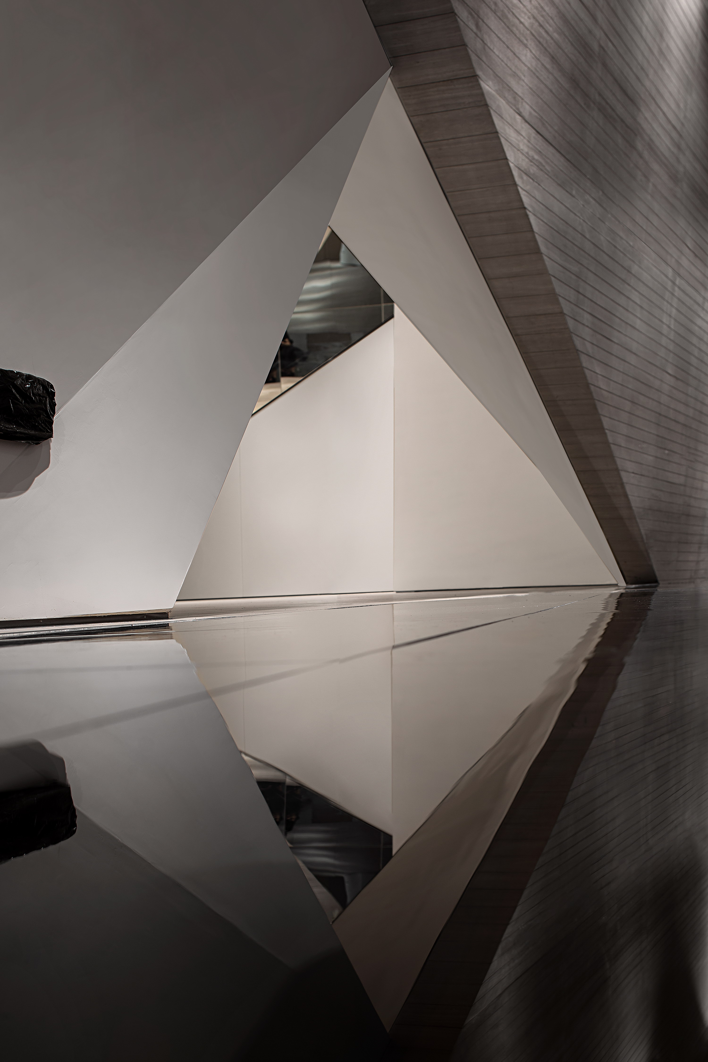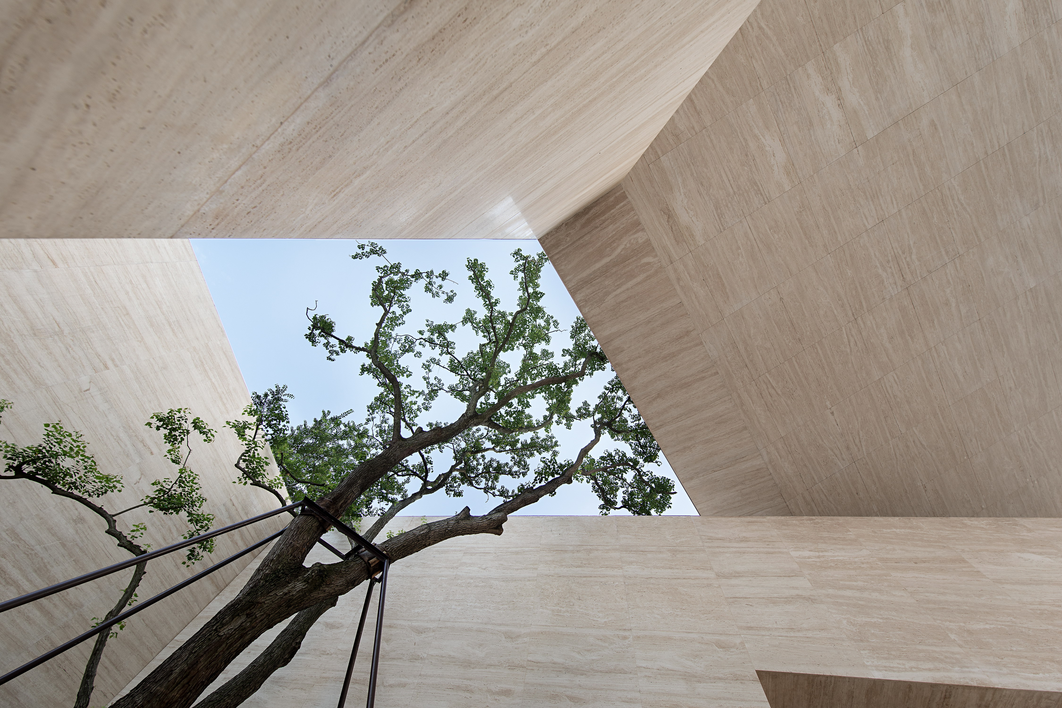ONE CENTRAL GALLERY 壹方艺术馆
壹方艺术馆依山势而建沿崖而上,这座解构主义的雕塑式建筑极具辨识性,如同自然生在山间的立体雕塑。建筑、景观与室内的高度配合,共同通过“穿插、互补、高低错落”呈现出不同的空间组织形式,从里到外,兼收并蓄,以光影为法,造就“城市艺术文化客厅”的艺术空间。从空间动线和关系上,我们做简单性和开放性的处理,把空间做大、做空、做通:通过简单的排布组合、不做功能空间的强制限定,以达到扩充空间边界的效果。温润的浅色大理石作为空间主要材料,其实更像是一种观念,同时也最大程度地降低了对空间状态的干扰。
ONE CENTRAL GALLERY is built along the cliff of the mountain. This deconstructive sculptural building is very recognizable, it looks just like a three-dimensional sculpture naturally born in the mountain. The coordination of architecture, landscape and interior together presents different spatial organization forms through "interspersing, complementary, high and low mixing”. It creates an art space of "urban art and culture living room" by the method of light and shadow from the inside to the outside.From the perspective of spatial movement and relationship, we deal with simplicity and openness, and make the space bigger, empty, and open through simple arrangement and combination without compulsory limitation of functional space to achieve the effect of expanding the space boundary. As the main material of the space, warm light-colored marble is actually more like a concept, and it also minimizes the interference to the space state.

