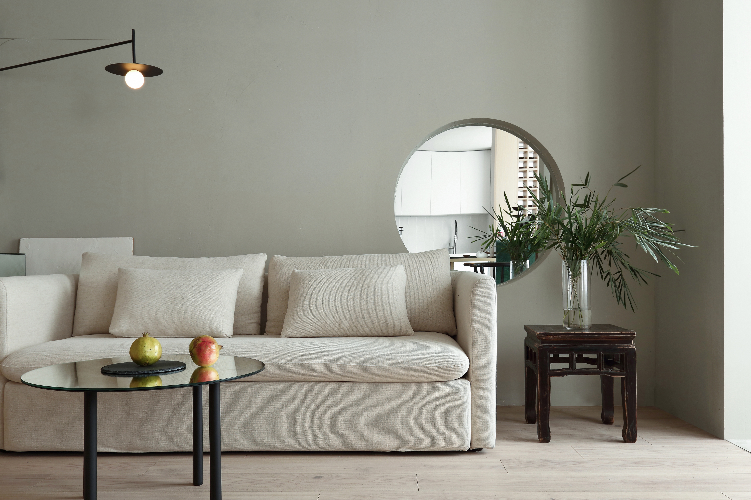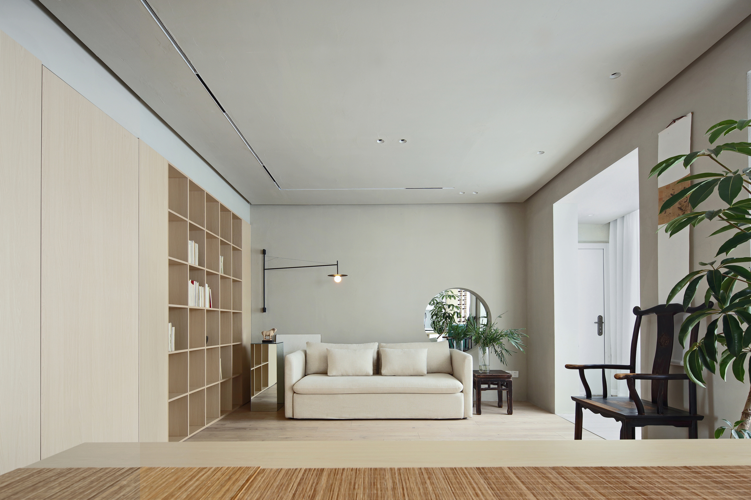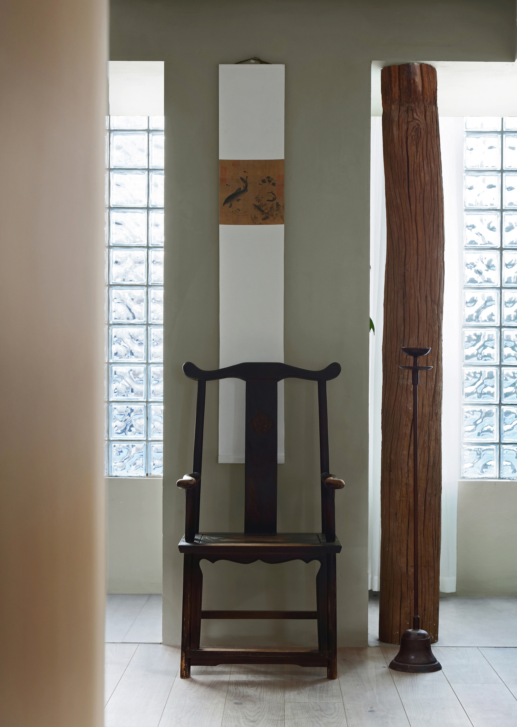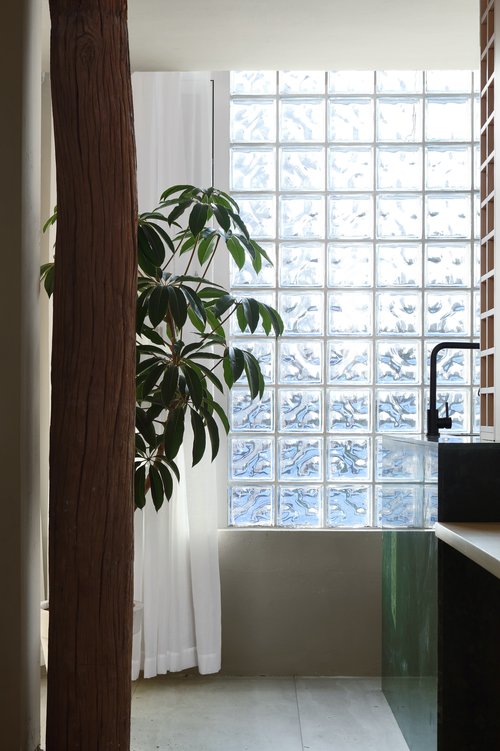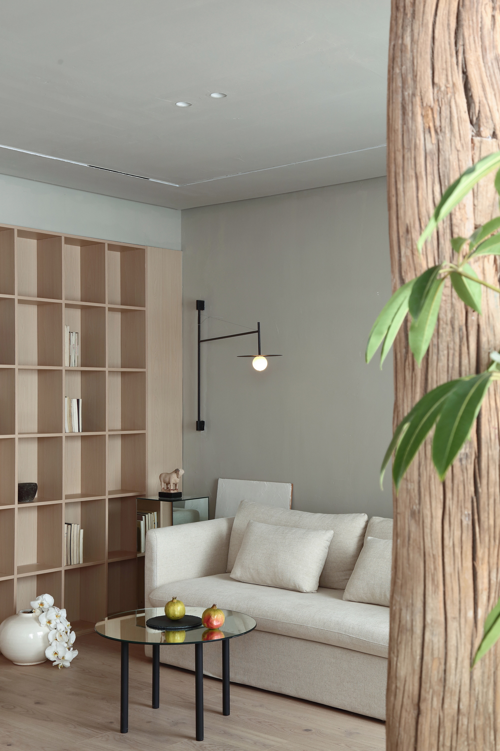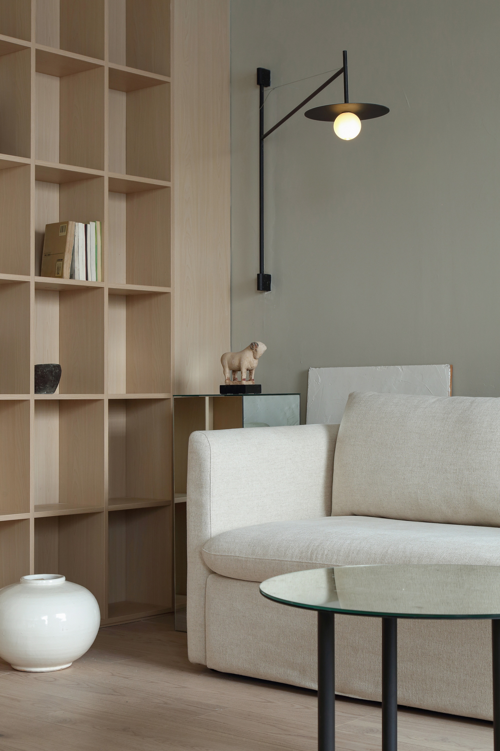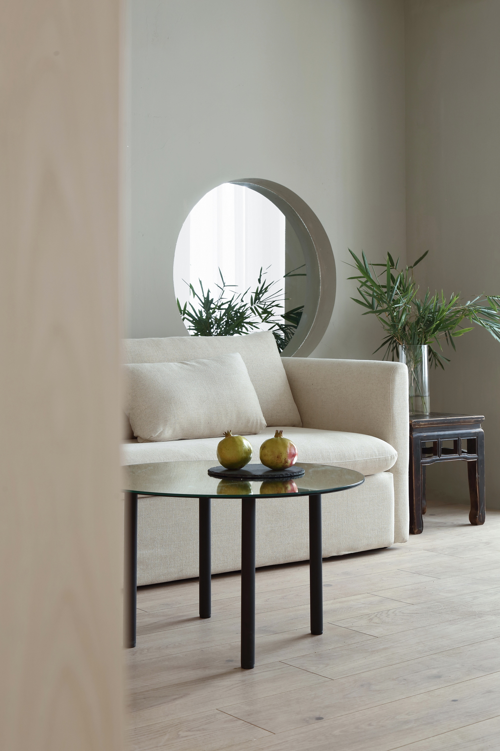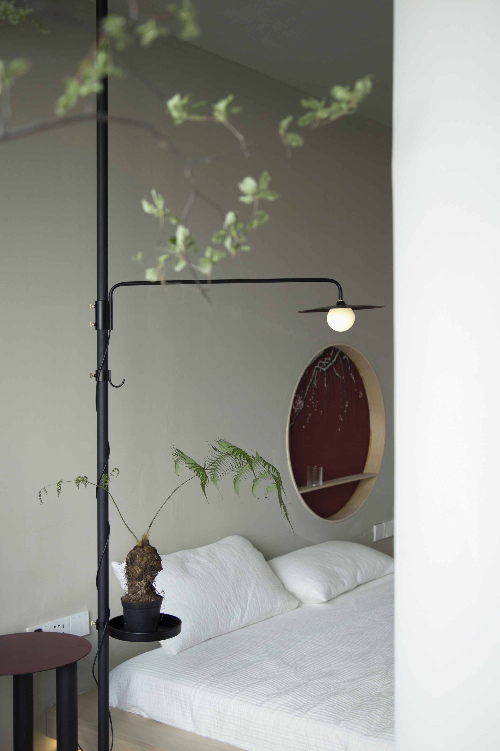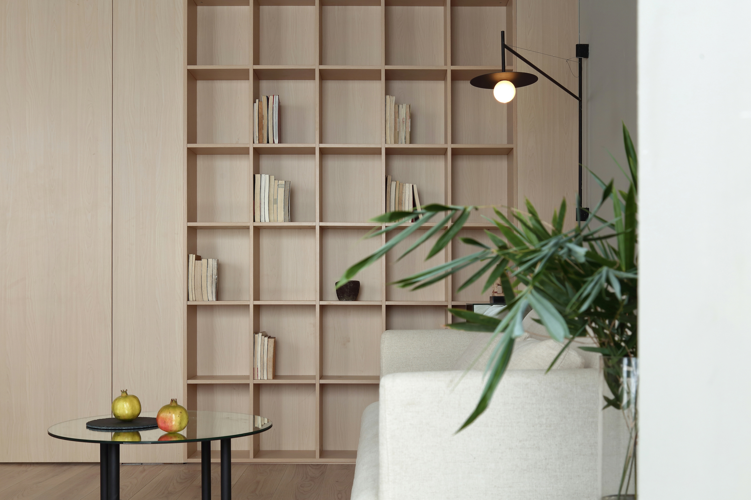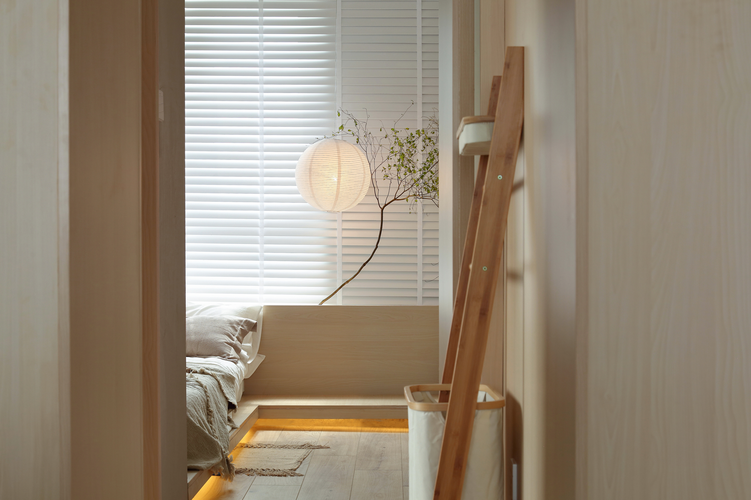<Hi! My New Home> The transformation of the old houses in the old alleys of Wuxi 《嗨!我的新家》 无锡小巷子里的老房改造
委托人对原房屋布局采光很不满意,我们实地勘察现场后,分析了房屋存在的主要问题 :
入户进门正对狭长的厨房,空间非常狭小,一个人做饭时,另一个人必须侧身才能通过。
厨房外是大片的蓝色铁皮房,视觉上杂乱老旧。
从厨房走进客厅,这里虽然方正但布局奇葩,五扇房门处于同一个空间中,沙发对面的小小角落更是挤下了四扇门,餐桌一摆,房门全挡。
加上客厅无窗,如果把其它房间的门关上,这里便成为了一个无光的小黑屋。
客厅的四扇门分别通往储藏室、主卧、次卧和卫生间。
整体房屋设施老旧、地板开裂,天花板上的壁纸脱落。
次卧连接一个生活阳台,两个区域之间的隔墙严重遮挡采光。
储藏室是一个闲置空间,平时几乎用不到,浪费严重。
委托人对房屋的诉求:
希望空间采光能够明亮。
希望有个喝茶的区域,喜欢带有一些中式稳重的风格,但不希望是传统中式的调调。
要求有两个房间,有个可办公区域。
平时一个人住,预算有限。
空间结构分析/Spatial structureanalysis
我们把客厅餐厅厨房打通,形成一个宽敞的开放式客餐厅;
原储藏室及卫生间拆除主卧次卧互换;
卧室阳台隔墙拆除,主卧变大同时增强采光。
本次改造我们希望用极简当代的风格融入一些中式的韵律,将极简和中式碰撞融合,呈现出具有符合当下主流的审美,而同时不失古典东方韵味的空间。
首先要解决最大的问题是空间结构问题和光线的引入。我们希望在满足心愿人对空间基本功能诉求的同时,必须使空间与整个环境保持和谐、自然以及舒适的尺度感。
为了阻隔窗外破乱不堪的景色,我们利用大面积的玻璃砖与小面积传统窗户结合,既能遮挡室外的蓝色铁皮屋顶,又不影响采光。阳光照射在玻璃砖上折射出斑驳的光影,随后洒向整个客厅。这样的自然和美好,我想即使外界怎样杂乱纷繁,当我们进入到家门的那一刻,内心也便趋于安宁。这也正是家的意义。
我们希望这个空间能够赋予人以温暖和灵性,以及带给人身心宁静的影响。
原本位于玄关入口的厨房被移至室内,进门视觉不再显得拥堵杂乱。
灯光上我们采用了无主灯设计,让天花板显得更加整洁。设计采用了防眩目的无边框射灯,这是在满足美观同时又具备实用性的设计细节。
主卧的隐形门使用了与柜体相同的材质,隐形门的设计既省钱又能让空间看起来更整体,舒适。
客厅沙发床我们选择了体量较小的尺寸,拉伸视觉的长宽高度,使这个小面积的空间看起来不至于拥堵。若是亲戚朋友来小住,将沙发打开能够变成一张双人床,来承担临时客房的功能。
沙发右侧圆形镜面造型,在延伸空间视觉的同时也起到了一个借景的作用。透过它反射出的绿植、客厅的木质顶梁柱、远处的餐桌等,由近及远、犹如画中美景。
沙发左侧整面书墙,增加了客厅的阅读功能,在视觉上消弭了大型柜体容易带来的压抑感与沉重感,也提升了整个客厅的书香气息。
沙发上方黑色的壁灯,可旋转方便阅读使用。
沙发对面餐桌的上方,安装了升降式投影,不占空间,满足偶尔在家观影娱乐的功能。
走廊与餐厅部分铺设瓷砖,客厅部分与卧室铺设木地板,两种不同的材质既能区分功能区域,又能带来丰富的视觉层次感。
原本位于入户的厨房,移到了室内与客厅相连,成为了一体化的开放式客餐厅,整面白色的橱柜搭配白色墙砖,让厨房显得干净整洁。动线和尺度非常舒适。
储物空间的设计也尽可能的最大化,并且置入了嵌入式的冰箱、消毒柜、蒸烤箱 包括升降式的油烟机等大型厨电。洗菜做饭、西餐甜点都在一条线上,功能齐全,使用也非常便利。
餐桌右侧储物柜中,单独打造了洞洞板区域,使用时可以根据实际需求,进行上下调节,灵活收纳厨房用具。
餐桌左侧连接的大理石吧台,设置了嵌入式的煮茶器,以及水池, 方便心愿人清洗茶具和喝茶的需求。吧台上方的储物架里,可以摆满收藏的茶具。
长条形餐桌可以满足多人就餐需求。不用餐的时候,这里还可以作为茶桌使用。
次卧榻榻米的设计,最大限度地提高使用空间和柜体的收纳空间。
主卧室的床型设计以榻榻米形式为主,即节省空间也节约成本,向两侧延伸的底部代替床头柜,床体下方内藏灯带补充照明,起夜时灯光不会刺眼。床右侧是整面墙的衣柜。
红色边几与手绘的红色装饰背景作为卧室的色彩亮点,搭配清冷的白墙,呈现素雅简洁的东方美学。
主卧与阳台隔墙拆除,让光充分的进入到主卧。我们把承重柱包裹成圆柱形使空间视觉和光线更加柔和。窗前设置的宽敞工作区,满足心愿人在家办公的需求。
整体色彩和配饰我们用红色和绿色以及一些老物件、宋画的结合,让整个家在现代极简中多了一份中式的古朴沉静。
卫生间的面积不大,洗手台设置了高低台面,放置洗烘机。在门外放置了毛巾架脏衣篓
极简东方,少即是多,在空间的表达上更多的需要适度与克制,才能使空间语境更加分明和循序渐进。同时摒弃既定思维,固定风格,突破自我的设限,既克制而又发散的去创造更多样化的空间视觉体验。
In this transformation, we hope to use theminimalist and contemporary style to integrate some Chinese rhythm, and combinethe minimalist and Chinese style to present a space that is in line with thecurrent mainstream aesthetic, while losing the classical Oriental charm.
The biggest problem to solve first isthe spatial structure and the introduction of light. We hope to satisfy thedesire for the basic function of the space, and at the same time must keep thespace and the whole environment harmonious, natural and comfortable sense ofscale.
In order to block out the chaotic viewoutside the window, we combined the large area of glass brick with the smallsize of the traditional window, which can not only shade the blue tin roofoutside, but also not affect the light.Sunlight reflects dappled shadows on theglass tiles and then spouts across the living room. Such a natural andbeautiful, I think that even if the outside world how messy and complicated,when we enter the door of the moment, the heart will tend to peace. That's whatfamily is all about.
We hope that this space can give peoplewarmth and spirituality, as well as bring people a calming influence.
The kitchen that was originally located atthe entrance of the porch was moved indoors, and the vision of the door nolonger appears congested and messy.
design to make the ceilingmore tidy. The design was used to prevent blinding without frame to shoot thelight, this is to satisfy beautiful and have practical design detail at thesame time.
The invisible door of the master bedroom uses the same material asthe cabinet. The design of the invisible door not only saves money, but alsomakes the space look more integrated and comfortable.
Wechose a smaller size for the living room sofa bed, stretching the length, widthand height of the vision, so that this small area of space looks lesscongested. If relatives and friends come to live, open the sofa can become apiece of double bed, will assume the function of temporary guest room.
The round mirror shape on the right side ofthe sofa, while extending the space vision, also plays a role of borrowingscenery. The table that passes through the woodiness pillar of the green plantthat its reflection gives, sitting room, distance, by close and far, be likethe beautiful scenery in the picture.
The book wall on the left side of the sofaincreases the reading function of the living room, visually eliminates thesense of depression and heavy feeling easily brought by the large cabinet, andalso enhances the book flavor of the whole living room.
The walllamp of black above sofa can be rotated to read conveniently.
Above the dining table opposite the sofa, a lifting projection isinstalled, which does not occupy space and can satisfy the function of watchingmovies at home occasionally.
Corcorridor and dining-room part lay ceramic tile, sitting room partand bedroom laid wood floor, two kinds of different material can distinguishfunctional area already, can bring rich visual administrative levels to feelagain.
Located in the kitchen that enters ahousehold originally, moved to be connected with the sitting room indoors,became the open type guest dining-room of integration, the ambry of whole whitecollocation white wall brick, let the kitchen appear clean and tidy. The line andscale are very comfortable.
Thestorage space is also designed to maximize as much as possible, and largekitchen electricity such as embedded refrigerator, disinfection cabinet,steaming oven and elevating lampblack machine are placed. Washing dishes, cookingand western desserts are all on the same line, with complete functions and veryconvenient use.
Mensal right side stores content ark in, made area of hole holeboard alone, can according to actual demand when using, undertake adjust up anddown, receive kitchen appliance flexibly.
The marble bar to the left of the dining table is equipped with a built-in teacooker and a sink, which is convenient for people to clean the tea set anddrink tea. In the store of upper part of the stage content is worn, can befilled with the tea service that collects.
Thelong table can meet the needs of many people. When not eating, it can also beused as a tea table.
Thedesign of second lie tatami rice, the utmost ground raises use space andcabinet body receive a space.
Admire lie second bed model design is giventop place to with form of tatami, save a space to also save cost namely, thebottom that extends to two sides replaces cabinet of the head of a bed, thelamp that hides inside lower part of bed body takes supplementary illumination,the lamplight when getting up night won't be dazzling. The right side of thebed is the wardrobe of the whole wall.
Gules edge a few with the gules adornment setting of hand draw serves as thecolour window of the bedroom, tie-in chilly white wall, present simple butelegant concise Oriental aesthetics.
Thepartition wall between the master bedroom and the balcony is removed to allowfull access to the master bedroom. We wrapped the load-bearing columns in acylindrical shape to soften the visual and light of the space. Spacious workarea set in front of the window to meet the needs of people working at home.
Soft outfit whole with red and green and some old objects, Song paintingcombination, let the whole home in the modern minimalist more than a Chinesestyle of primitive simplicity calm.
The area of toilet is not big, lavabo set on any account mesa, place washingand drying machine. A towel rack was placed outside the door.
Minimalist Oriental, less is more, we need moderate restraint in the expressionof space, in order to make the space context more clear and gradual. At thesame time, it abandons the established thinking and fixed style, breaks throughthe self-imposed limits, and creates more diversified spatial visual experiencewith restraint and divergence.

