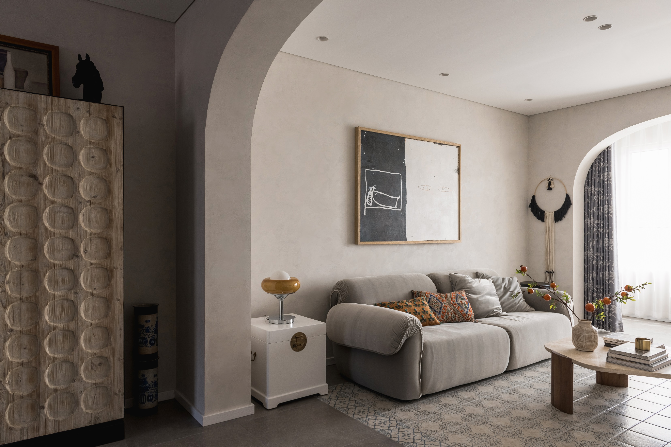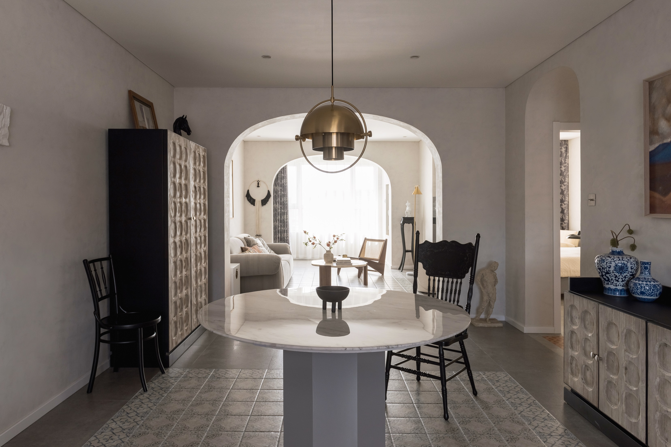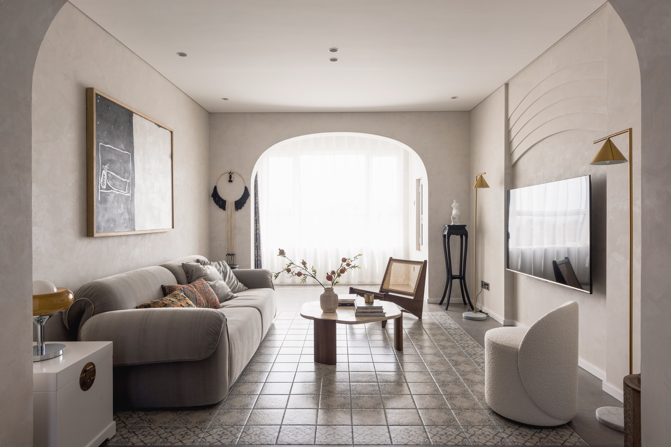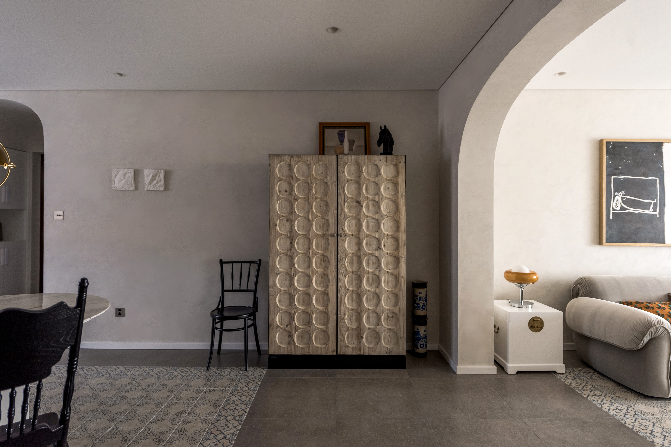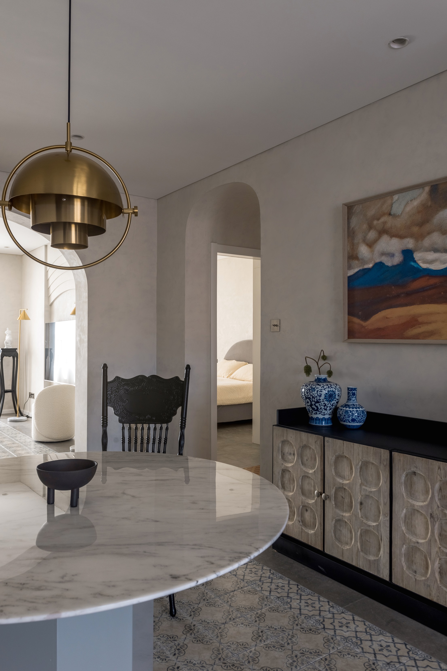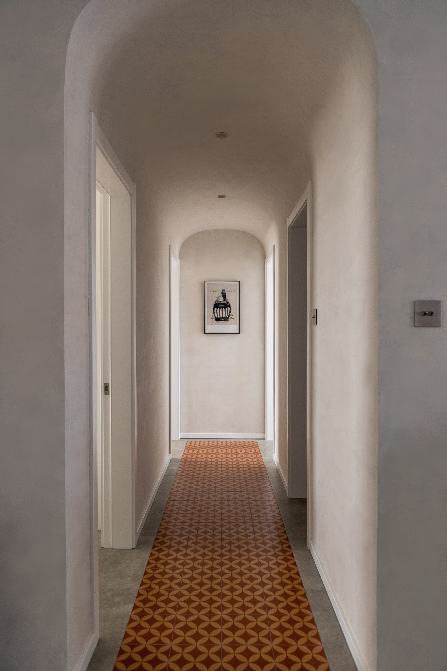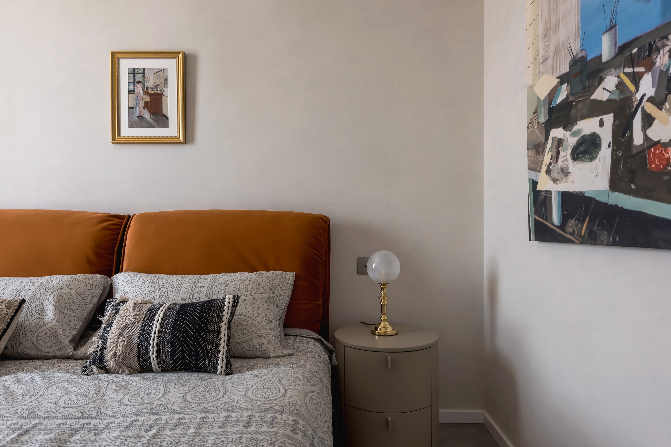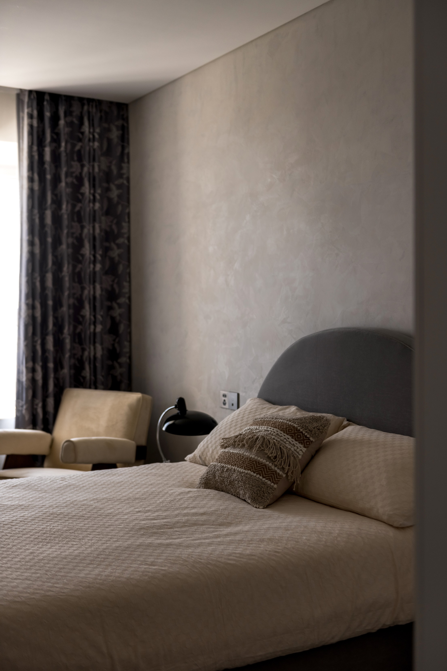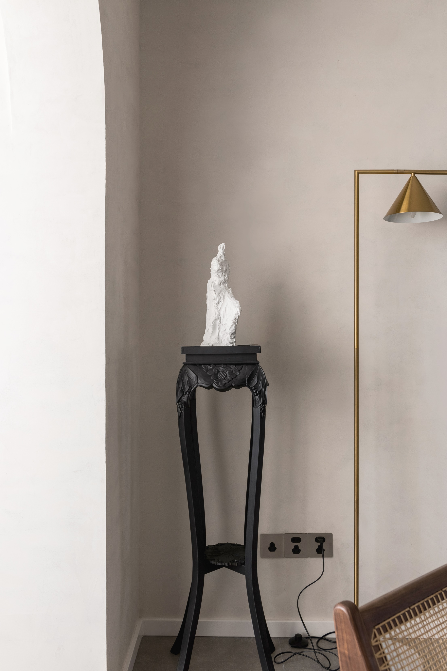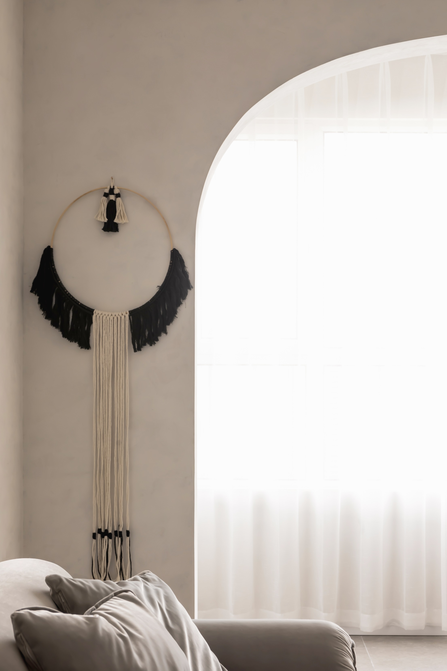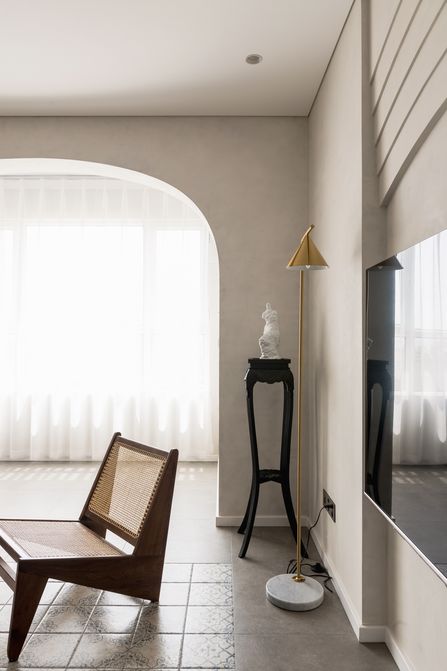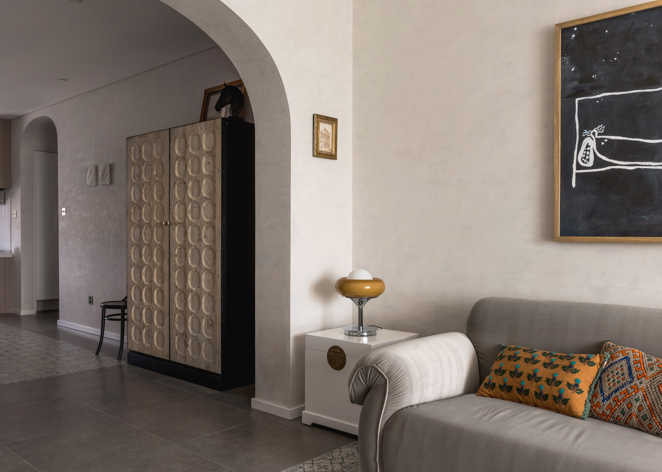CASA XIN 辛宅
因为女主人是回族,设计师这一次从清真寺获得设计灵感,以拱形作为主要空间符号来展开设计。餐厨空间、起居空间和阳台,由两扇拱形墙隔开,犹如舞台演出的一道道幕帘,穿梭其间,便能感受到一天当中不同生活场景的仪式感。
空间中运用了低调的装饰材料,暖色的艺术灰泥、跟墙面类似的素色瓷砖、淡雅的窗帘和床品布料。素色地面间歇性被带有穆斯林风格花纹的瓷砖打断,勾勒着不同场景,同时丰富着空间的视觉层次。
设计师将所有的卧室和浴室安排在了空间一侧,由一个拱形走廊连接,光线从侧面照入这里,如置身清真寺回廊,温暖而神圣,在它的保护下,卧室空间显得私密而纯洁。
For her Hui nationality, the designers got the inspiration from the mosque this time, taking the arch as the main space symbol to expand the design. The kitchen space, living space and balcony are separated by two arched walls, just like the curtains of the stage performance. Walking through them, one can get the sense of ritual in different life scenes during the day.
The low-key decorative materials, like warm plaster, plain ceramic tiles, elegant curtain are used in the space. The plain ground is intermittently interrupted by tiles with Muslim-style patterns, framing different scenes and enriching the spatial visual level.
All the bedrooms and bathrooms are arranged on the side of the space, connected by an arched corridor, where the light shines from the side, making people like standing in the mosque cloister, warm and sacred. Under its protection, the bedroom spaces seem to be private and pure.

