SANYEA-Sjór Resort 苫也·未名海民宿
苫也·未名海民宿1800平方米,面朝一线海景,能看到最美的海上日出和沙滩。整个民宿分为公区和居住区两大部分。根据窗外的风景,居住区分为海景房和山景房两种。公区分为室内和室外空间,包含餐厅、酒吧和天台,可以供应下午茶、婚礼等多种活动。
民宿从当地景色中选取设计灵感。外立面的红色,来自于当地特有的泥土的颜色。而室内的色系,取自海滩沙粒的颜色。这样的颜色使得整个空间更加的安静,能舒缓人的情绪。天花板的波浪造型是对海洋的致敬,蜿蜒的流线带来一种动态的美感。
克莱因蓝色的楼梯是海中游弋的鱼群,将上下两层串联。二楼天台由两部分组成,将更多的空间归还给客人。除了完成项目所要求的美学与功能属性等之外,蜚声希望提供更多的情感价值和生活体验给客人。
SANYEA-Sjór Resort is 1800 square meters, facing the first-line sea view, you can see the most beautiful sunrise and beach at sea. The whole resort is divided into two parts: public area and residential area. According to the scenery outside the window, the living area is divided into two types: sea view room and mountain view room. The public area is divided into indoor and outdoor spaces, including lounge, bars and terrace, where afternoon tea, weddings and other events can be served.
The resort draws design inspiration from the local scenery. The red color of the façade comes from the color of the local soil. The interior color system is taken from the color of the beach sand. This color makes the whole space more quiet and can soothe people's emotions. The wavy shape of the ceiling is a nod to the ocean, and the meandering streamlines bring a dynamic aesthetic.
Klein's blue staircase is a school of fish swimming in the sea, connecting the upper and lower floors in series. The second floor terrace consists of two parts, returning more space to the guests. In addition to the aesthetic and functional attributes required to complete the project, Fusion Design hopes to provide more emotional value and life experience to the guests.

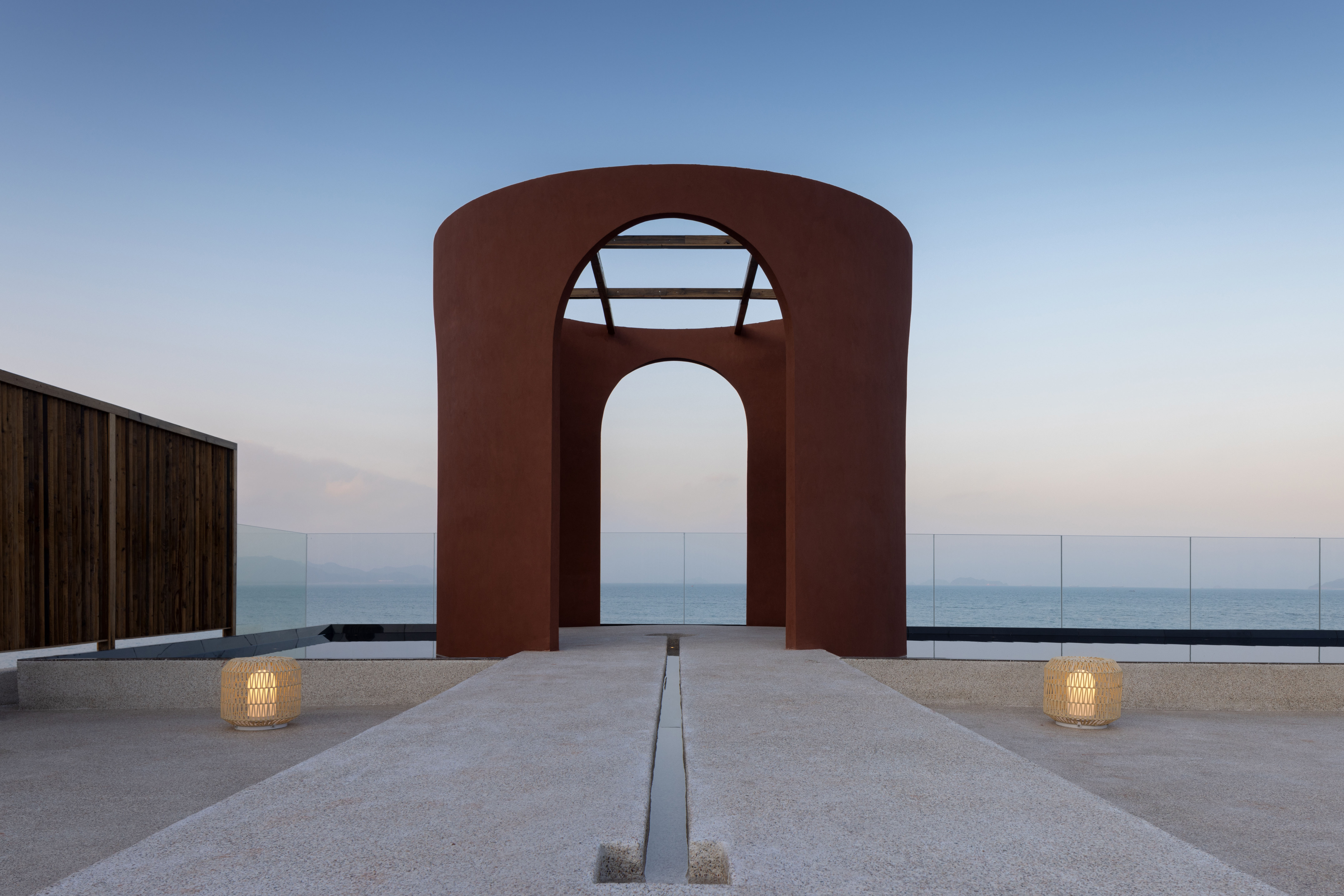

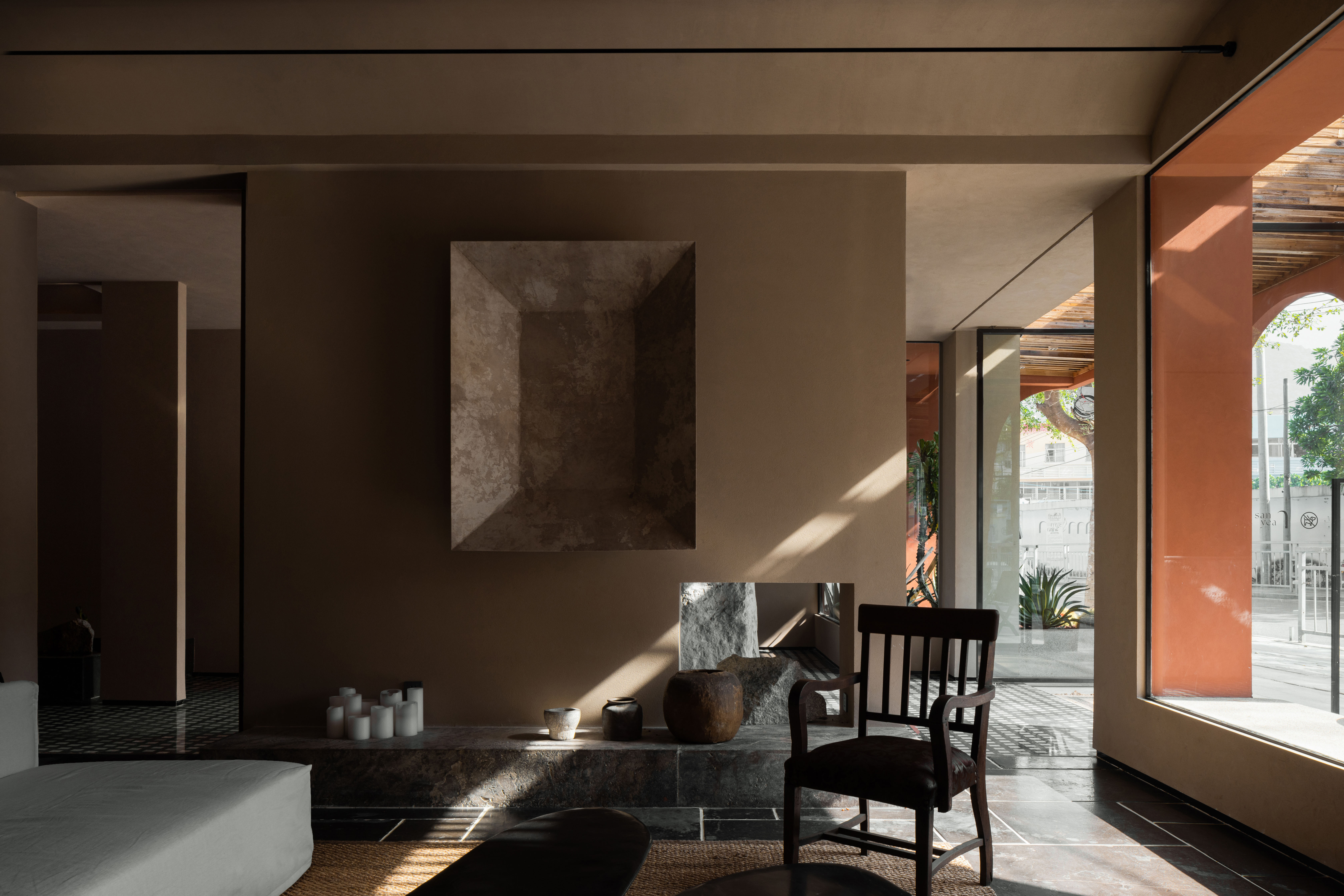 公区
公区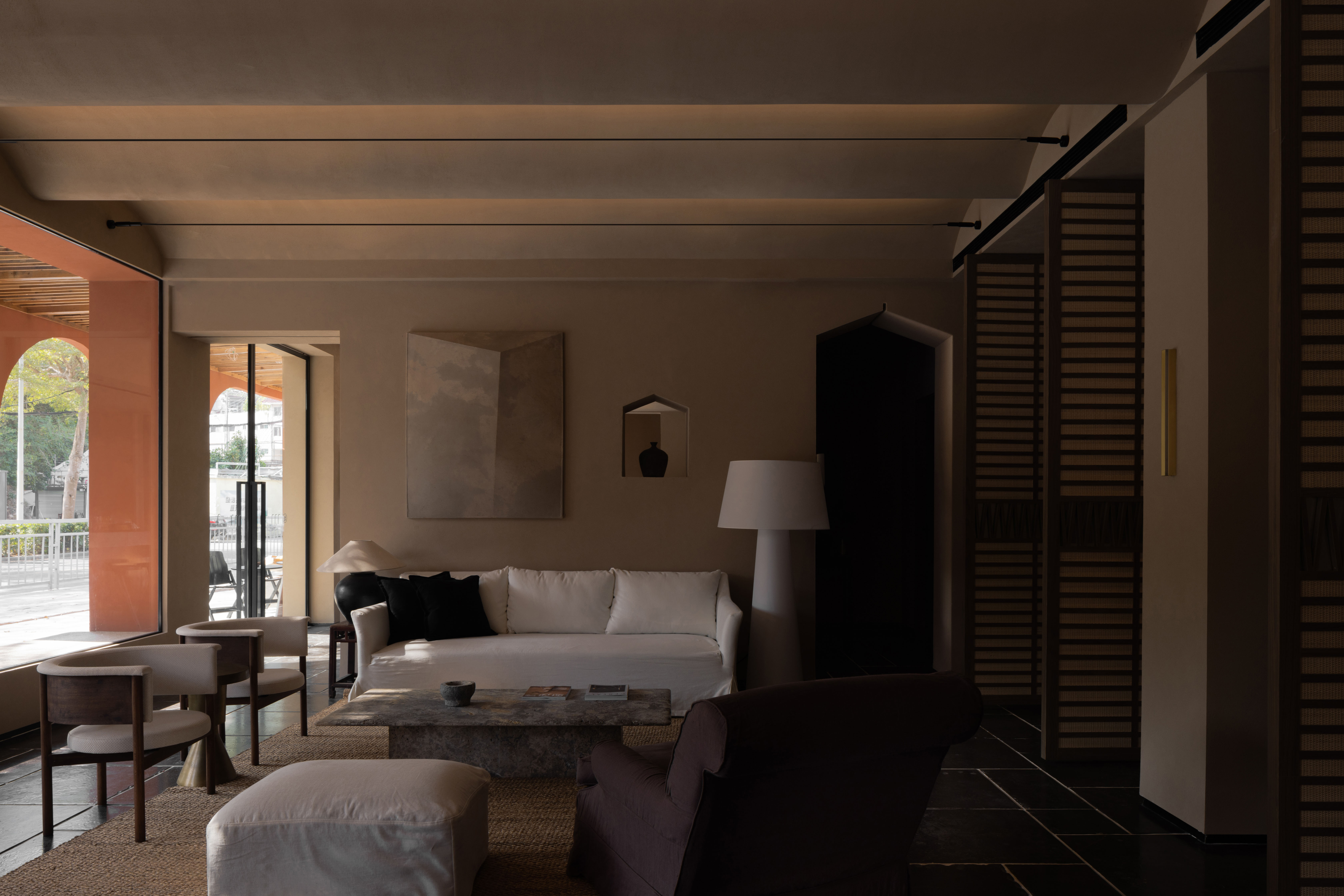 公区
公区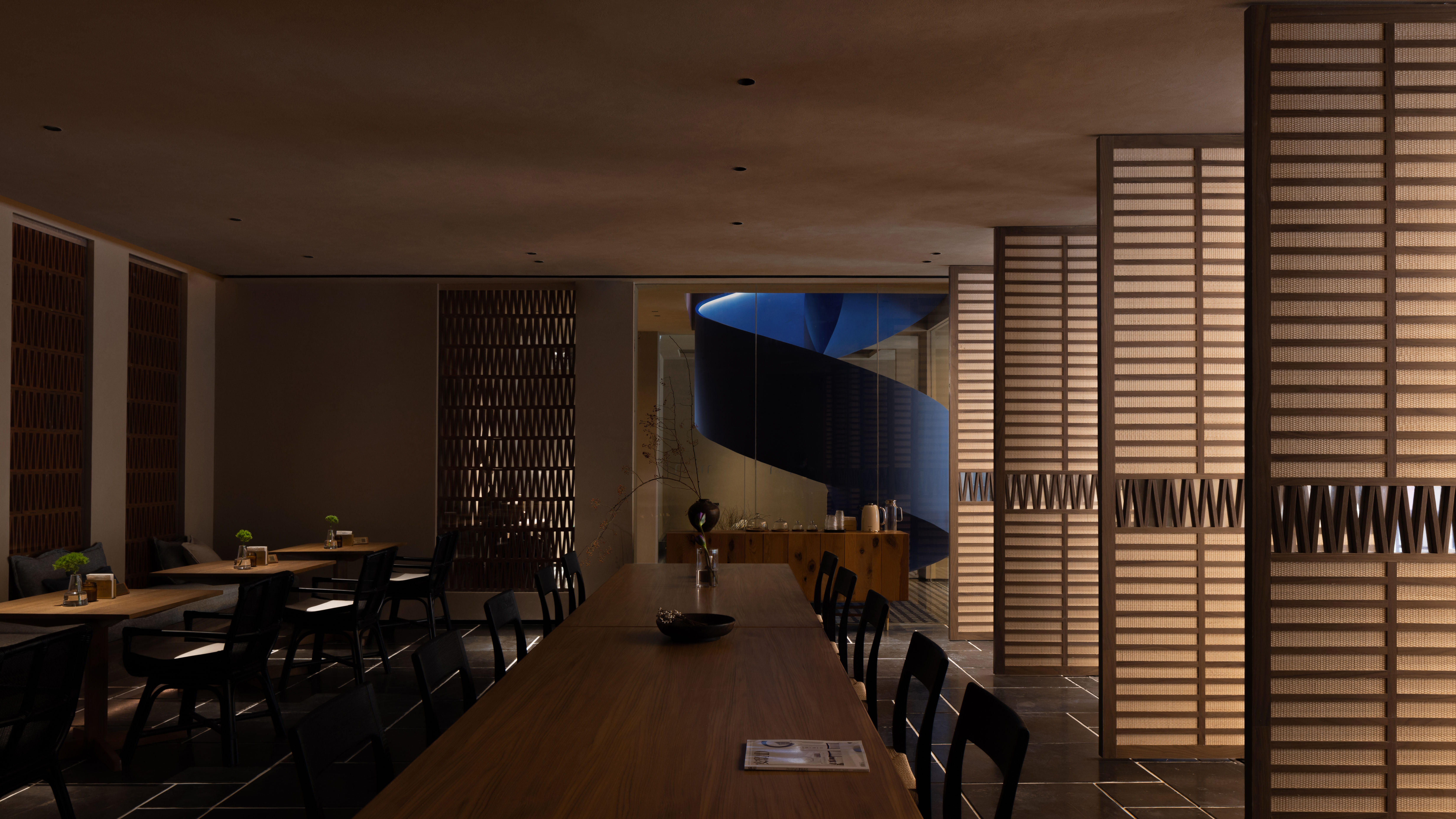 餐厅
餐厅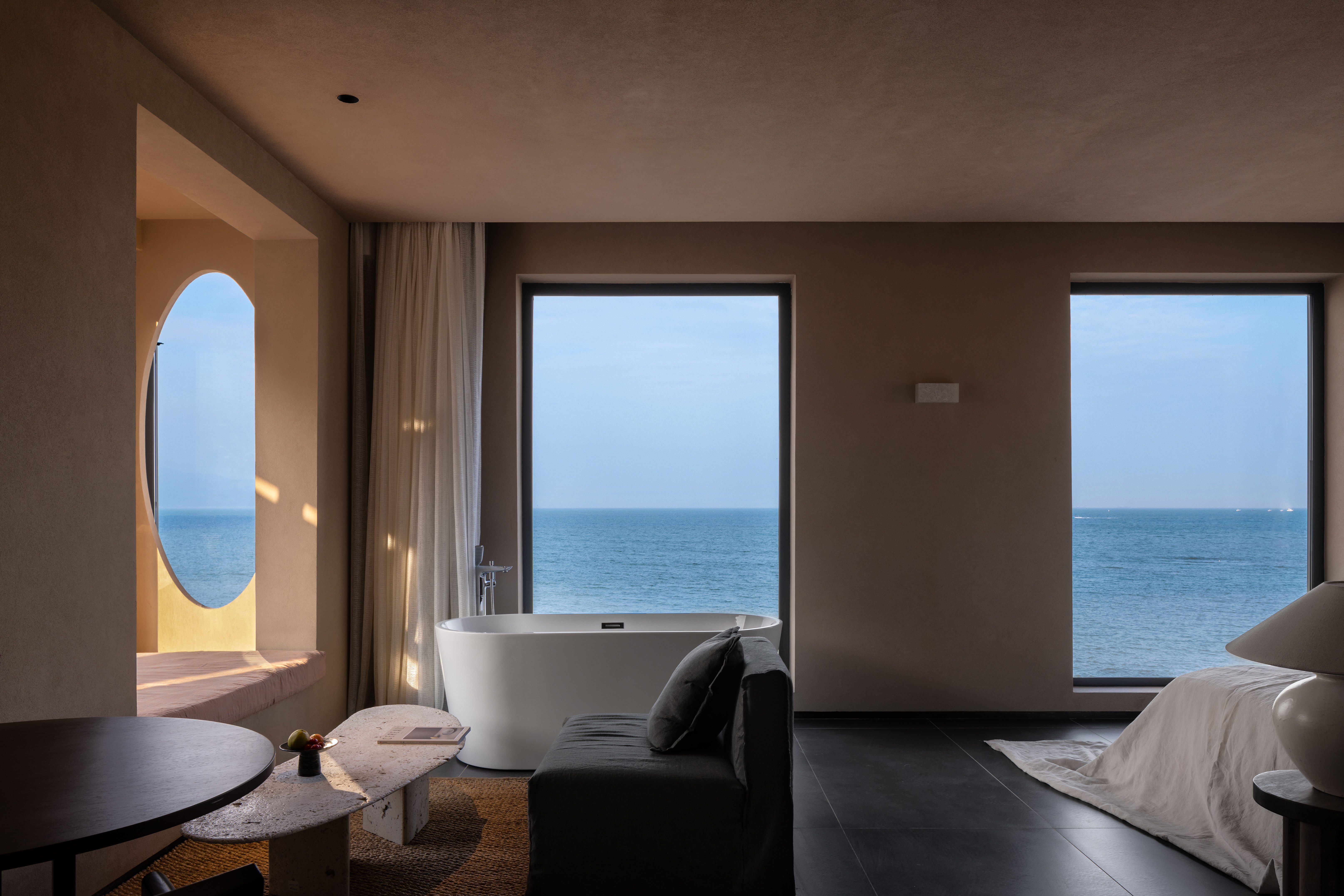 海景套房
海景套房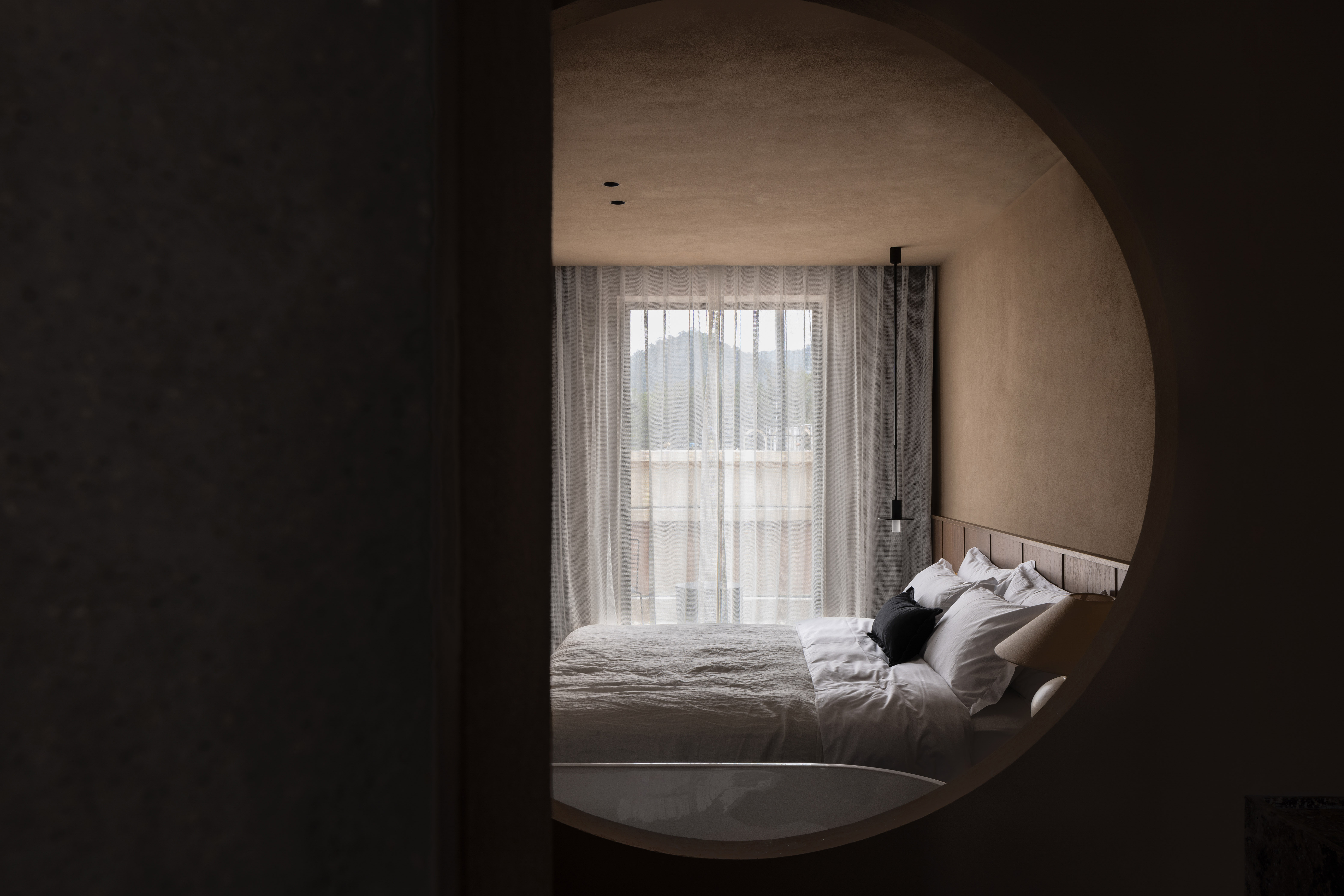 山景大床房
山景大床房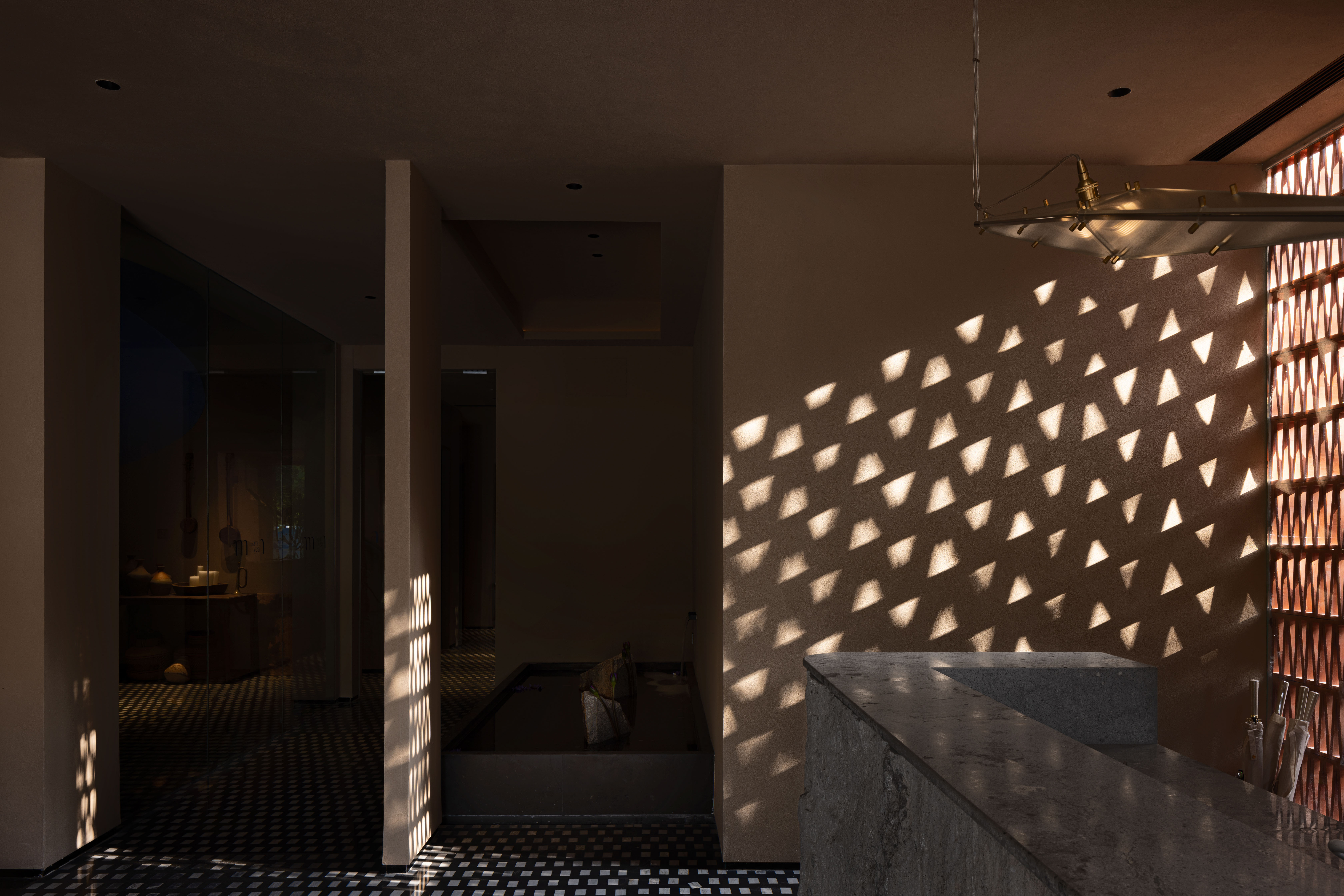 接待区光影
接待区光影 房间光影
房间光影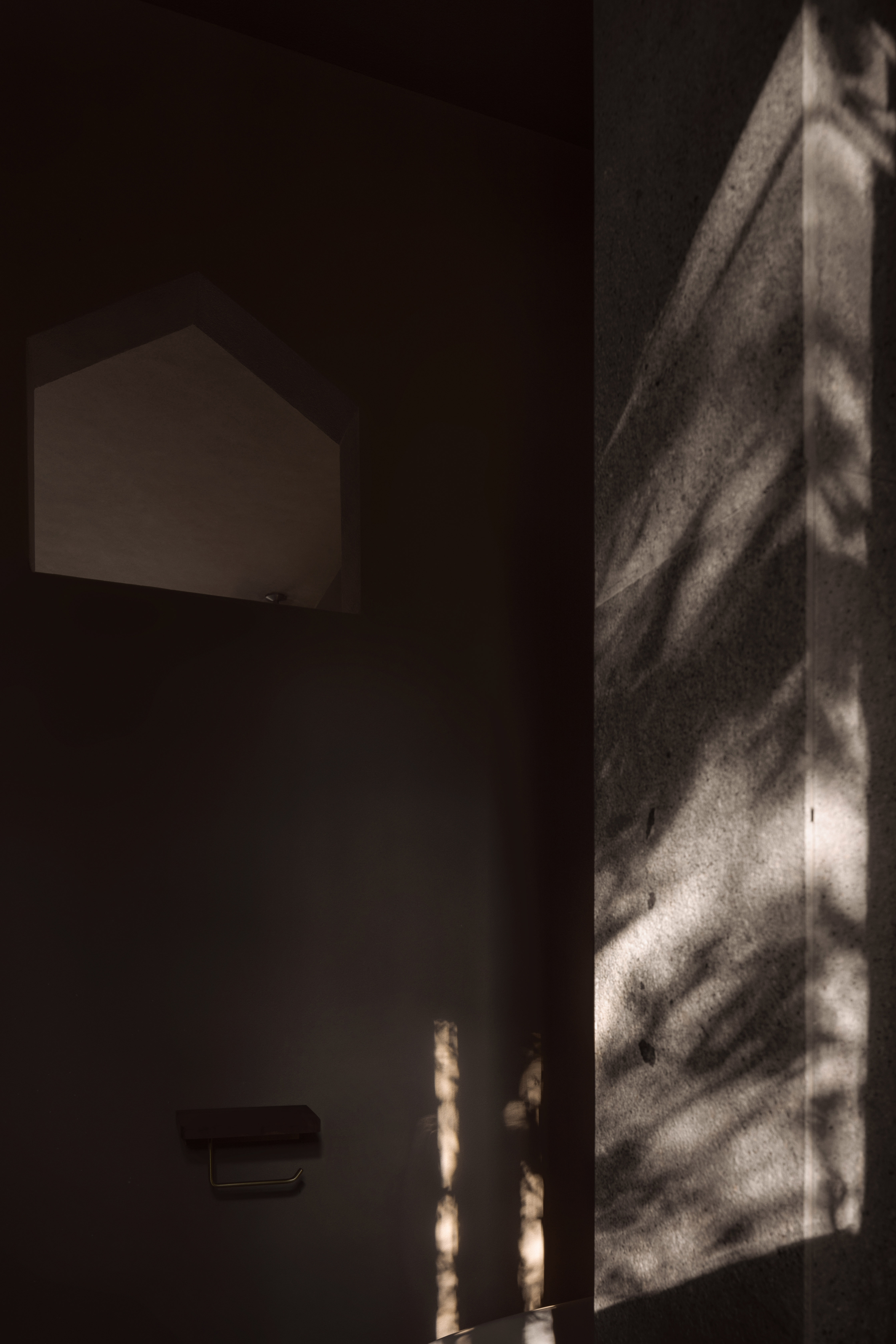 房间光影
房间光影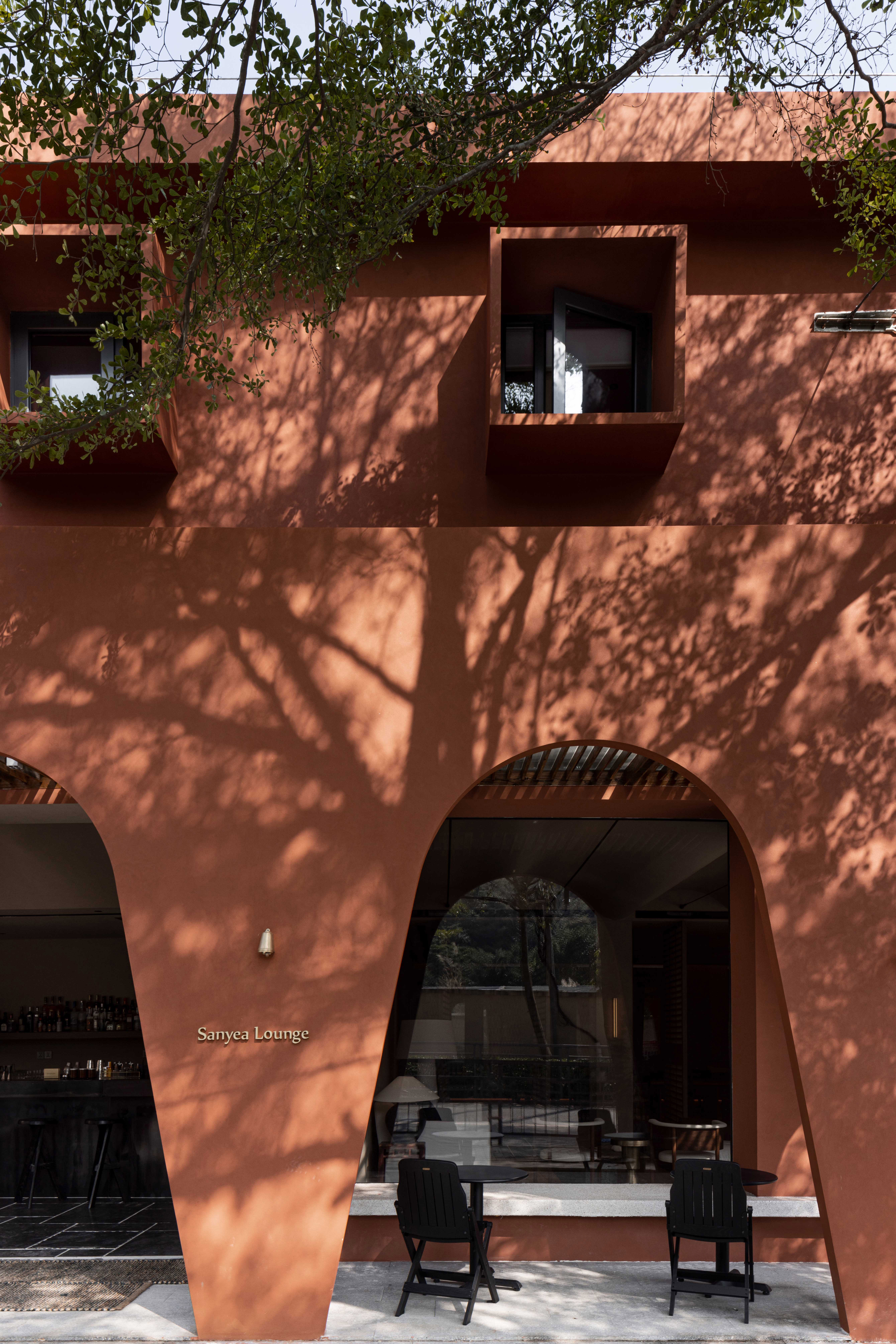 外立面
外立面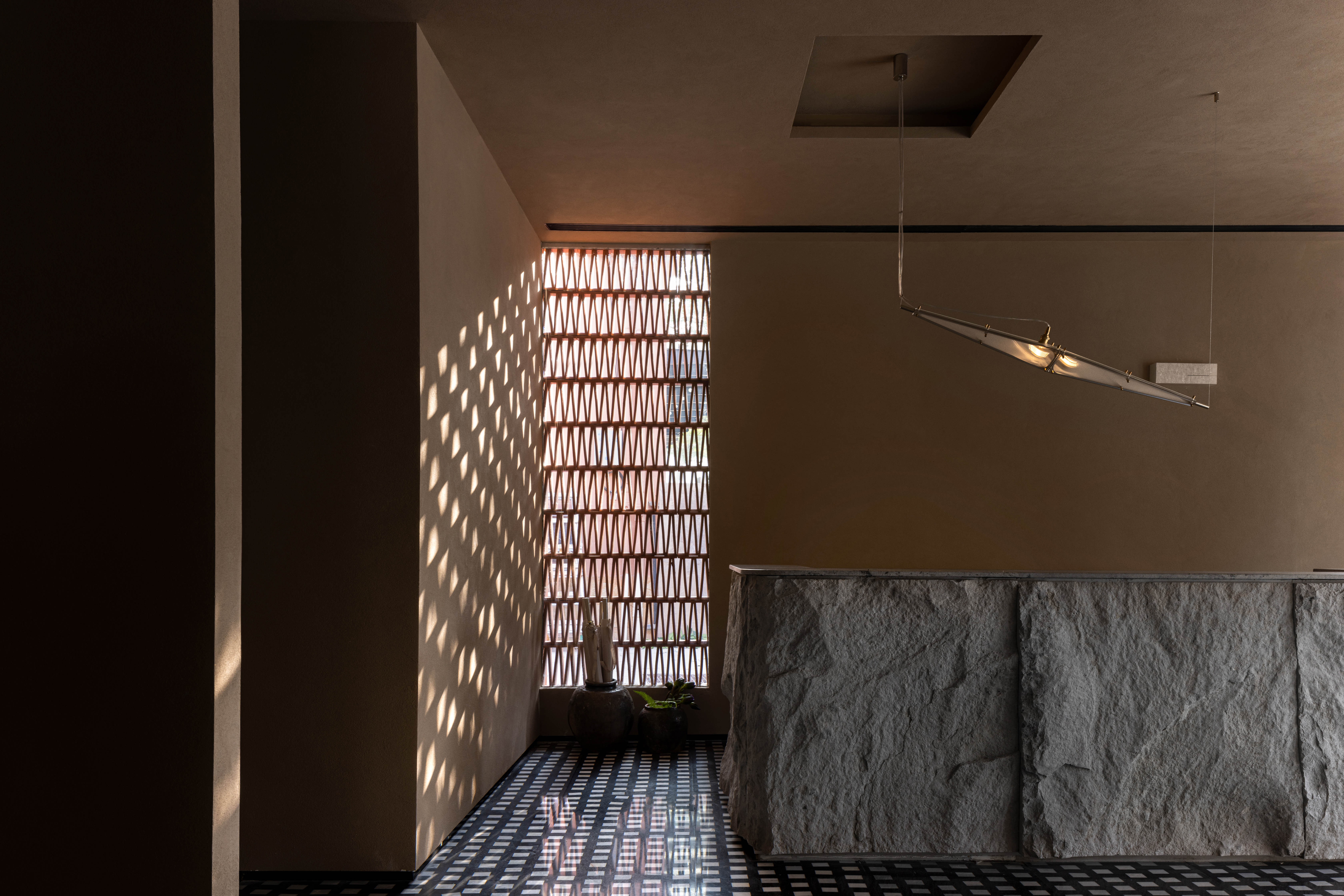 接待区
接待区 楼梯
楼梯