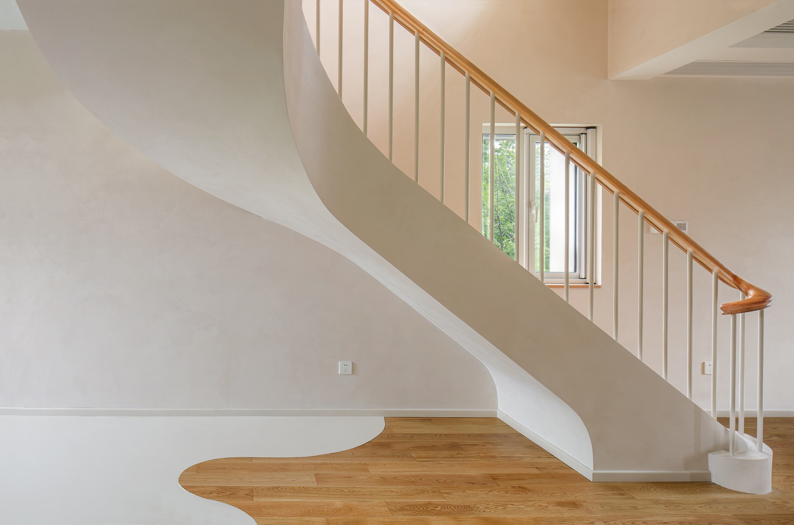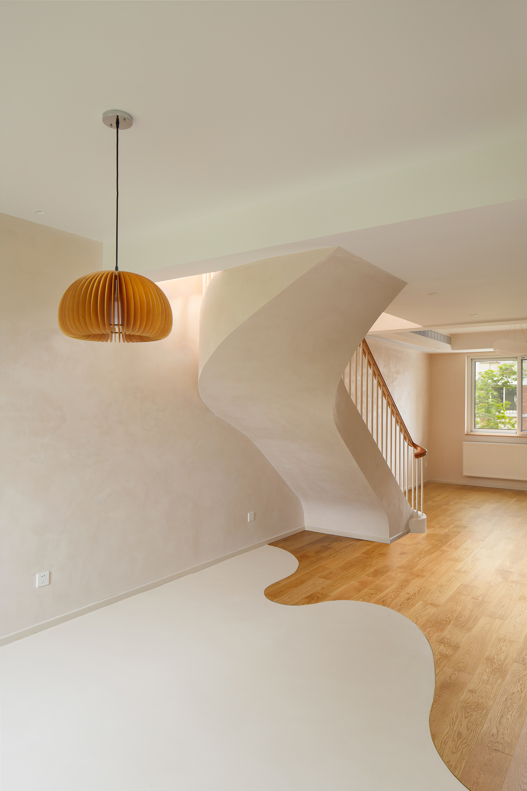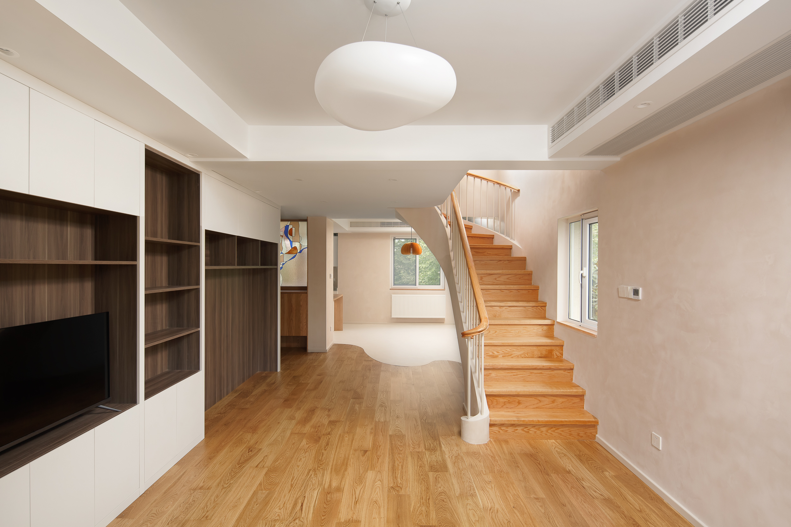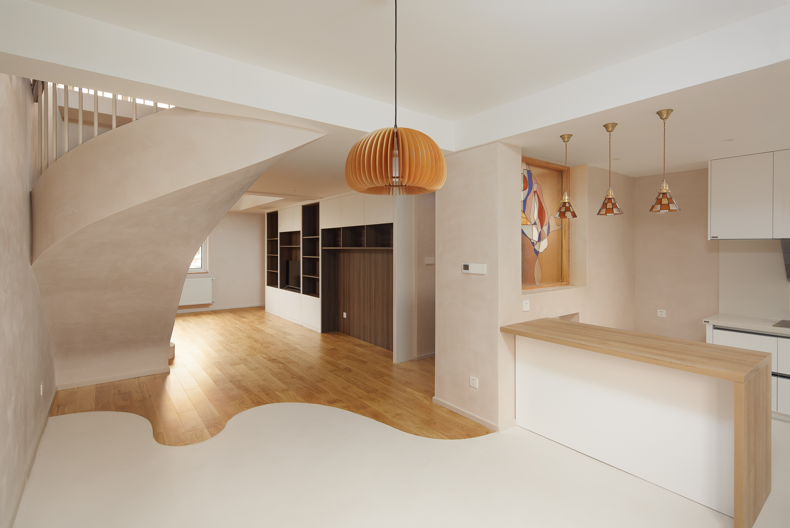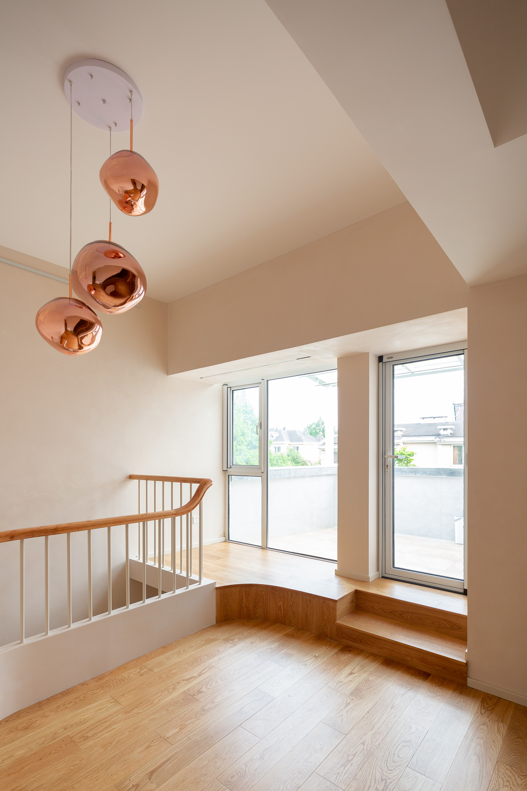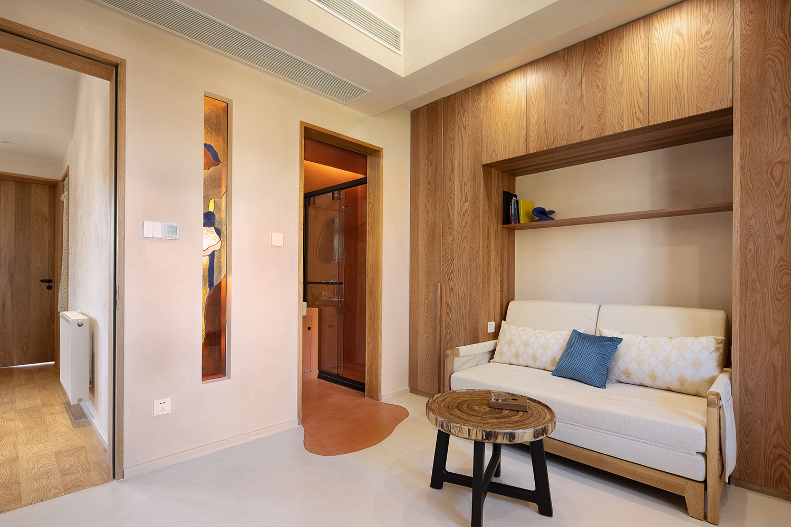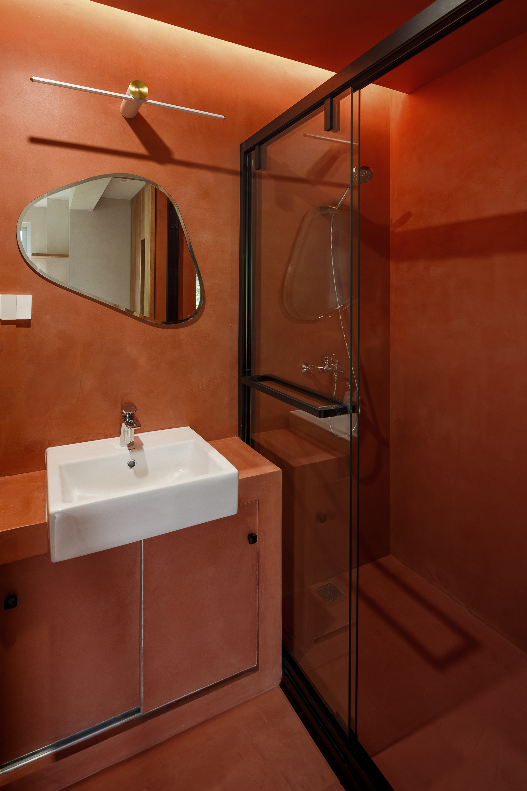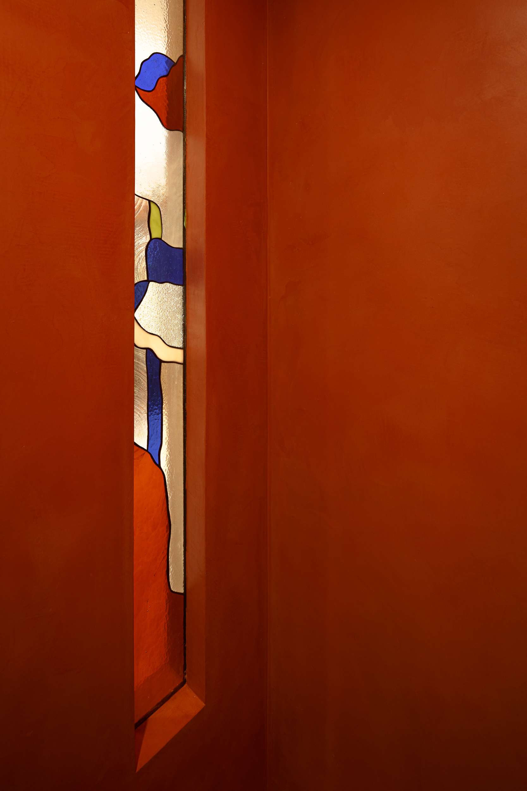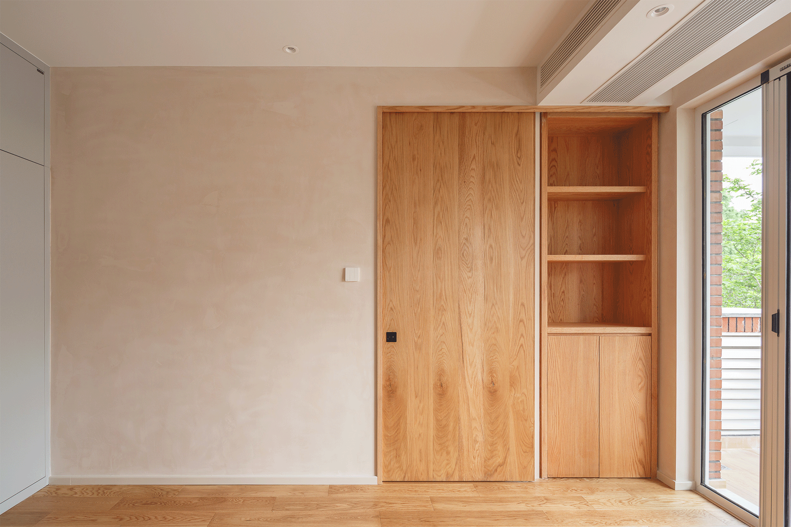Langui-Garden Community 兰桂花园室内改造-陪伴两代人的家
本案是对杭州兰桂花园小区的一间跃层住宅的改造,中国商品房从上世纪末以来经历了20多年爆炸式的发展,兰桂花园作为早期杭州商品房住宅的之一也见证着这段历史。如今随着时间的推移,尽管房屋此前经历了多次维护、改造,但原有布局结构较为局促已无法满足新时代的居住需求,改造势在必行。
打破住宅格局,重建秩序
人们生活习惯的改变也使得居住空间的使用方式发生了变换,需要对空间秩序进行重建,此次设计我们遵循“实用、开放”的原则对空间进行了改造。在一层空间中,进门玄关处我们移动了原始墙体的位置,使玄关面积更为紧凑, 同时增加了墙另一面厨房的面积。原本的封闭式厨房改为开放式,与餐厅产生更好的互动关系,成为了主人款待来访客人的一个重要空间。在这里吃饭、聊天、喝茶、赏景。流线型的旋转楼梯与厨房的自由形地坪交相呼应, 为整个空间增加了自然与灵动之感。楼梯方向的改变,改善了餐厅原本局促的空间。
在书房空间的处理上,原先敞开的书房被封闭起来作为了卧室,这样做能够置换原本二层的卧室功能,为二层女儿的“套房空间”提供可能性。卧室进口我们做了推拉门设计,并利用房屋的结构空隙处做为储物收纳柜,在解决房屋死角的同时对空间加以运用。
在二层空间的处理上,当我们敲开天花板时,发现一个两米多高的屋顶空间,通常这些看起来不起眼的建筑结构会被装饰天花吊顶所遮蔽,但我们认为它可以呈现出住宅顶楼独特的原始建筑特质,因此在设计时我们保留、展示了部分的屋顶空间及坡屋顶形式。
This project is the renovation of a duplex flat at Langui Garden Community in Hangzhou, China. China's commercial housing has experienced more than 20 years of explosive development since the end of last century. Langui Garden, as one of the early commercial housing projects in Hangzhou, also bears witness to this history. Nowadays, with the passage of time, although the flat has undergone many times of maintenance and refurbishment, the original layout structure is relatively cramped and can no longer meet the living needs of the new era, so renovation is imperative.
The change of people's living habits also transforms the way of using living spaces, which requires reconstructing the spatial order. In this design, we follow the principle of "Practicality and Openness" to renovate the space. On the first floor, we modified the position of the partition to make the hallway compact and meanwhile increase the area of the kitchen on the other side. The open kitchen is connected to the dining room, being an interactive and enjoyable space for the hosts to entertain visitors, where they can eat, chat, drink tea, and enjoy the scenery. The wave-shaped spiral staircase echoes the free form on the floor of the kitchen, adding a natural and agile sense to the entire space. The direction change of the staircase improves the quality of the originally cramped dining space.
房屋的结构空隙处做为储物收纳柜,在解决房屋死角的同时对空间加以运用。
The open study is now changed into a bedroom. This compensates for the loss of a bedroom function on the second floor and provides the possibility of “suite space” for the daughter on that floor. At the entrance of this bedroom, we’ve designed a sliding door; transforming the structural gap into a storage cabinet, this design solves the dead corner by making full use of the space.
The bookshelf is combined with the TV background wall for television and is integrated with the living room. The piano is still settled at its original place, evoking memories.
On the second floor, when uncovering the decorative ceiling, we found a hidden roof space about two metres high. Such inconspicuous structures, which are usually covered by the decorative ceiling, indeed can be exposed to present the unique spatial characteristic of the top floor. So we selectively maintain and present some of the roof space and sloping-roof shape.

