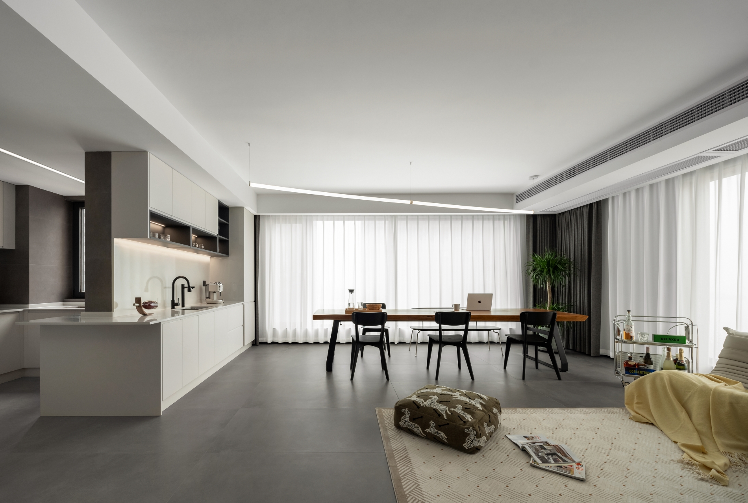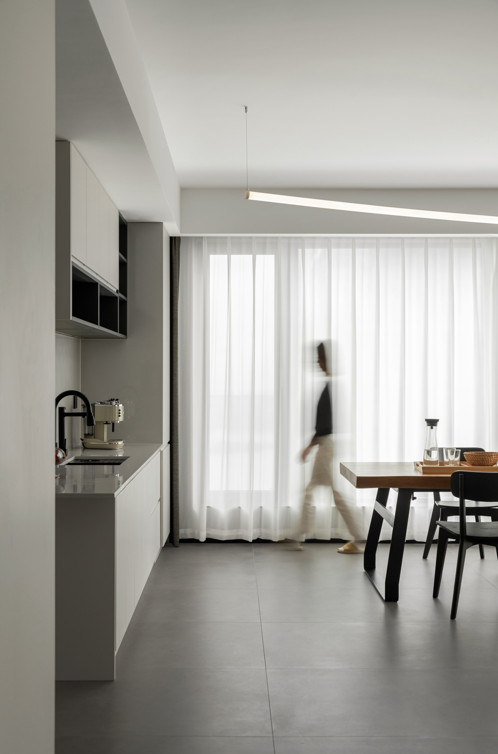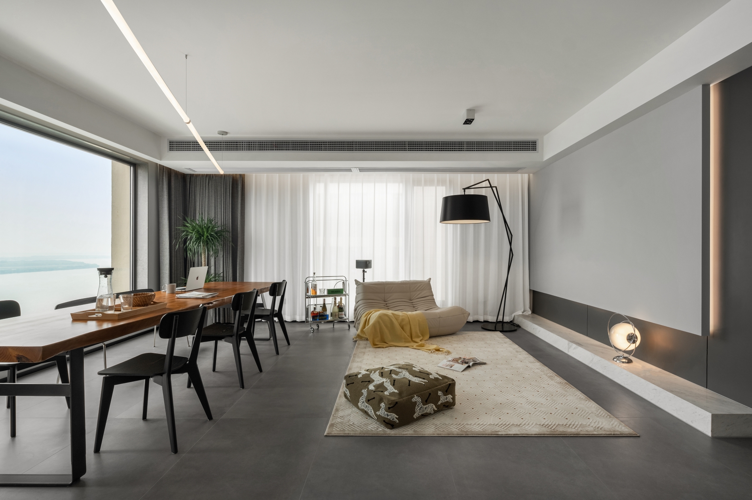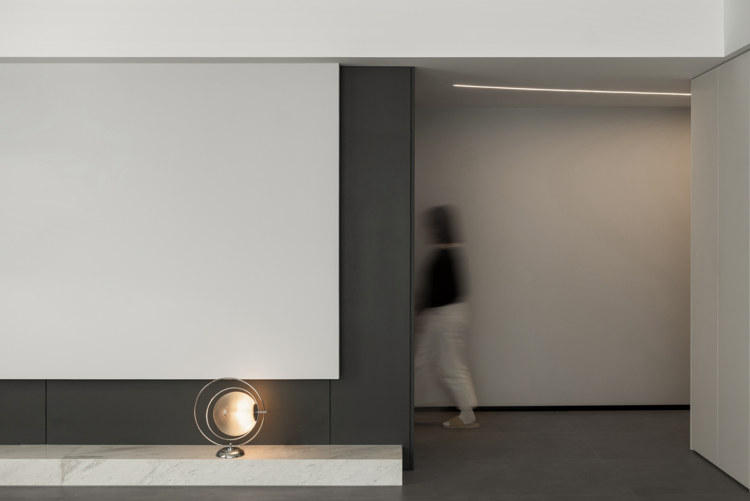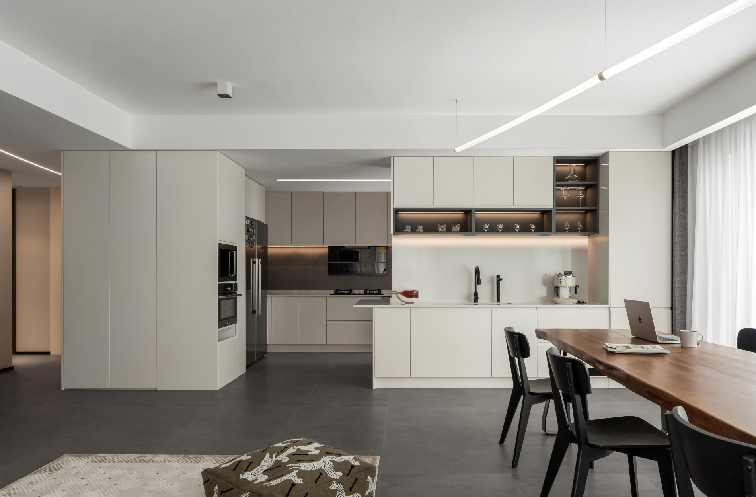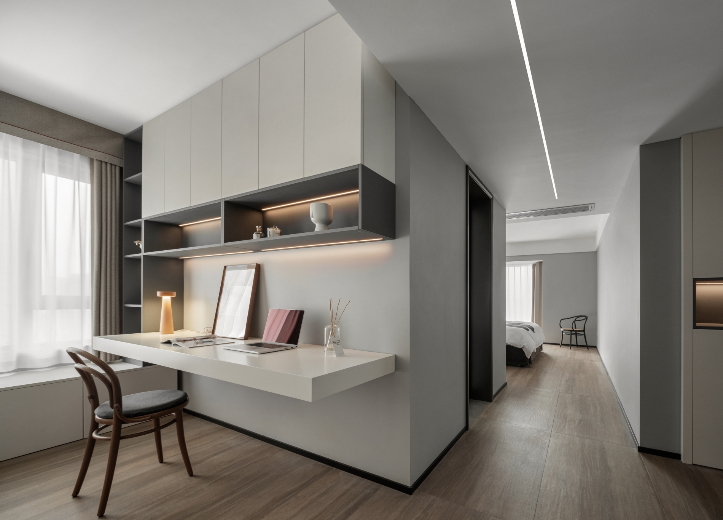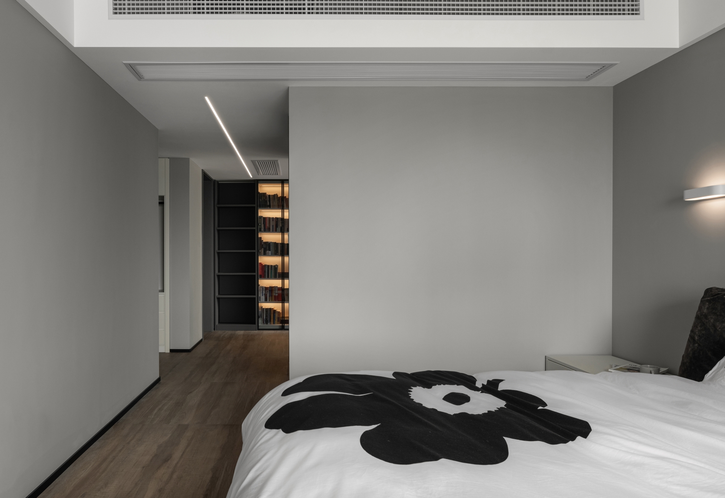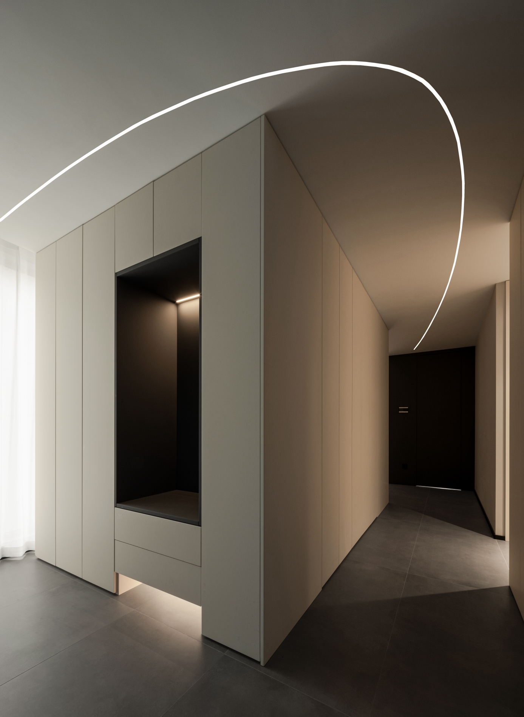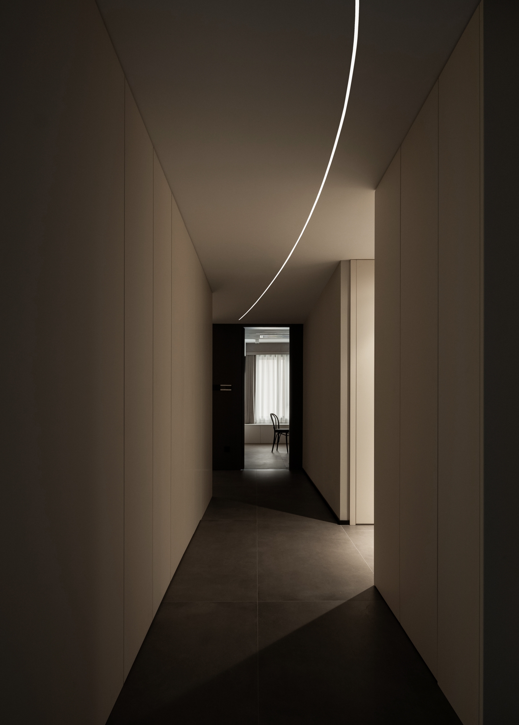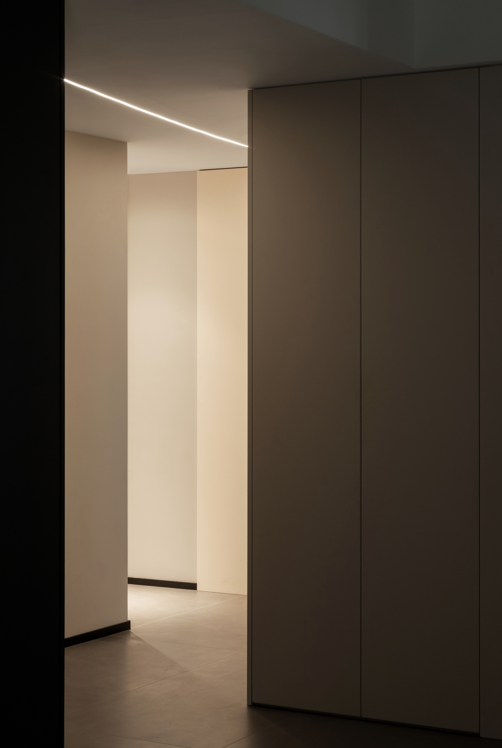192 ㎡ flat floor minimalist art residence 192㎡大平层极简艺术住宅
隔着玻璃眺望,是茫茫江面的浩渺。长桌的两端,与家人在柔光下享受默契与优雅。我们将住宅的隔墙进行了拆分重组,进门走道为轴线,左面为起居社交,右面为私密生活。家庭社交空间结构性留白,懒人沙发为“点”,长桌为“划”,点划之间暗含东方意境。抛弃掉传统客厅端坐的沙发排列,代之以自由组合于地毯之上的毛毛虫懒人靠与软垫,给予建筑柔软的语言并让其适应与人之间的交流。极窄边框的大落地玻璃把江景收入“画框”,室内外的互动让居家美学呈现出自然的艺术。大横厅的顶上斜吊一道光柱,从厨房门口延伸至长桌尽头。水泥灰的地砖铺陈出极简精致生活的底色。“毛毛虫”沙发背后矗立的投影仪代替电视机为生活增添了欢乐的剧情。准备美食的过程从厨房延续到水吧,又延续到3.5米的长条桌。设计模糊了餐厨之间的界限,也模糊了空间的定义,这样能够释放出家的温柔。在作品里面,轻柔的居家艺术是隐藏的C位。大量奶白色的橱柜用极简的门板包容了足够的储藏,生活的烟火气息暗含其中。
Looking across the glass, you can see the vastness of the boundless river. At both ends of the long table, you can enjoy the tacit understanding and elegance with your family in the soft light. We split and reorganized the partition wall of the house, with the entrance corridor as the axis, the living and social life on the left and the private life on the right. The structure of family social space is left blank, the lazy sofa is "dot", the long table is "stroke", and the dots and strokes imply oriental artistic conception. Instead of the traditional sofa arrangement in the living room, it is replaced by the caterpillars and cushions that are freely assembled on the carpet, giving the building a soft language and allowing it to adapt to the communication between people. The large floor glass with extremely narrow frame integrates the river view into the "picture frame", and the interaction between indoor and outdoor makes the home aesthetics present a natural art. On the top of the grand horizontal hall, a light column is hung obliquely, extending from the kitchen door to the end of the long table. The floor tiles of cement ash pave the background color of the minimalist and exquisite life. The projector standing behind the "Caterpillar" sofa has replaced the TV to add a happy plot to life. The process of preparing food continues from the kitchen to the water bar, and then to the 3.5-meter long table. The design blurs the boundaries between the kitchens and the definition of space, which can release the gentleness of becoming a monk. In the works, the soft home art is the hidden C position. A large number of milk white cabinets contain enough storage with the minimalist door panels, and the smoke and fire atmosphere of life is implicit in them.

