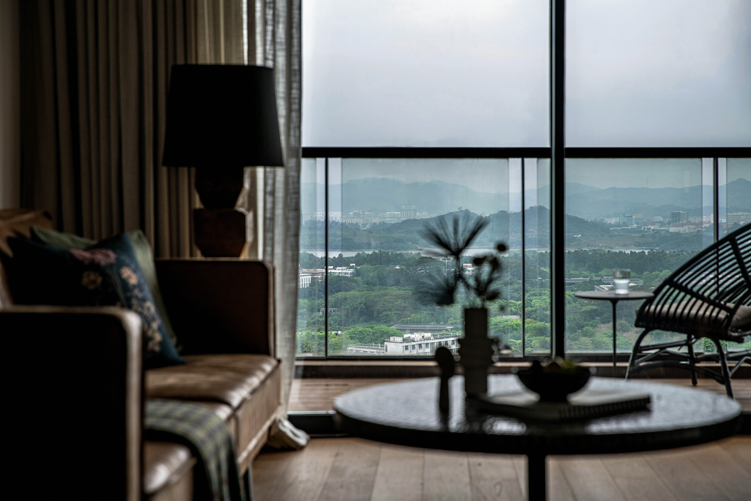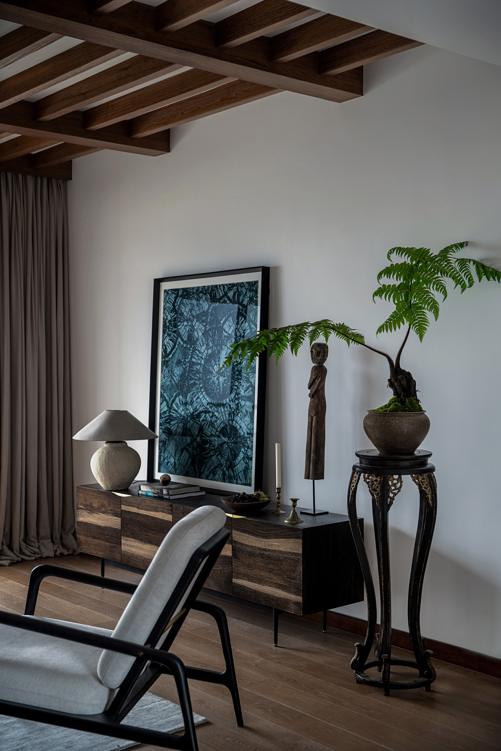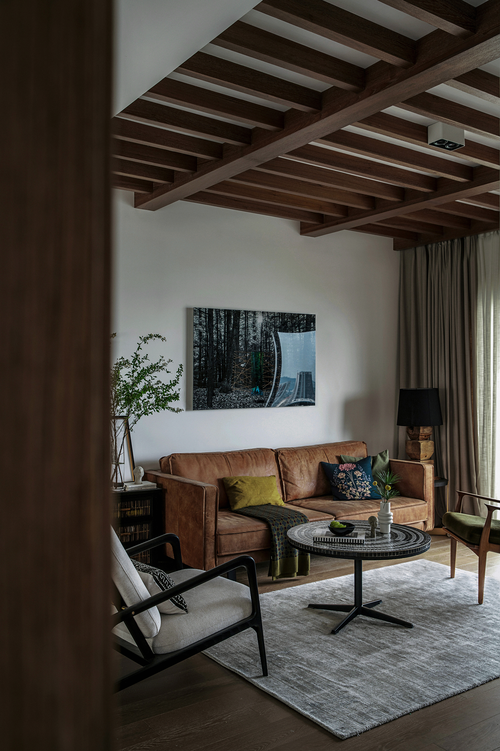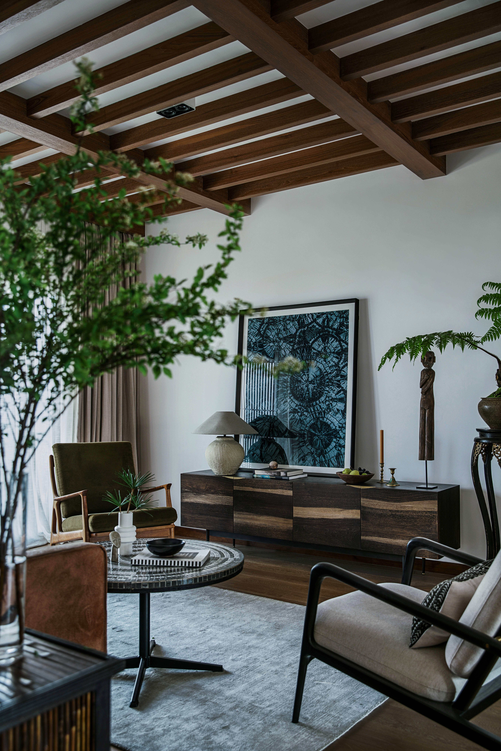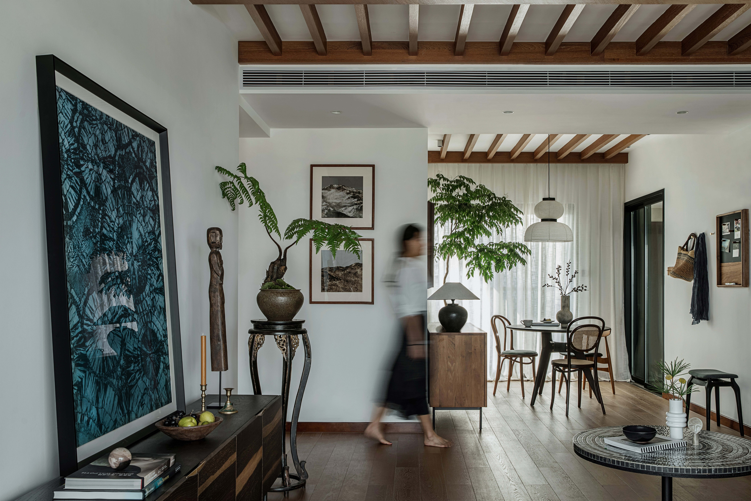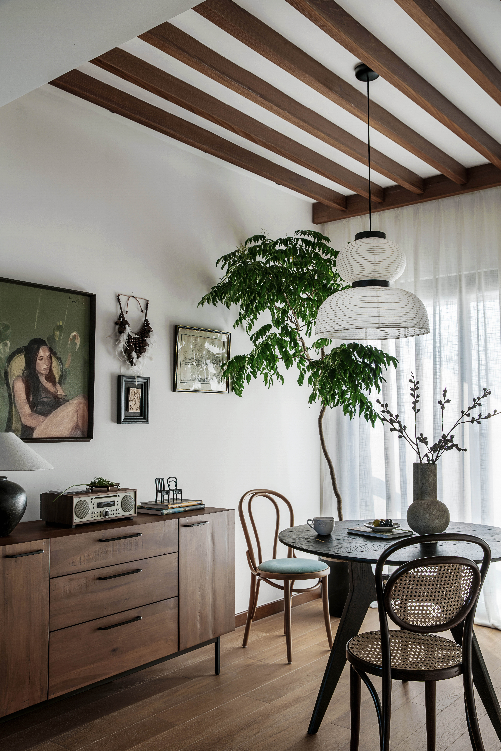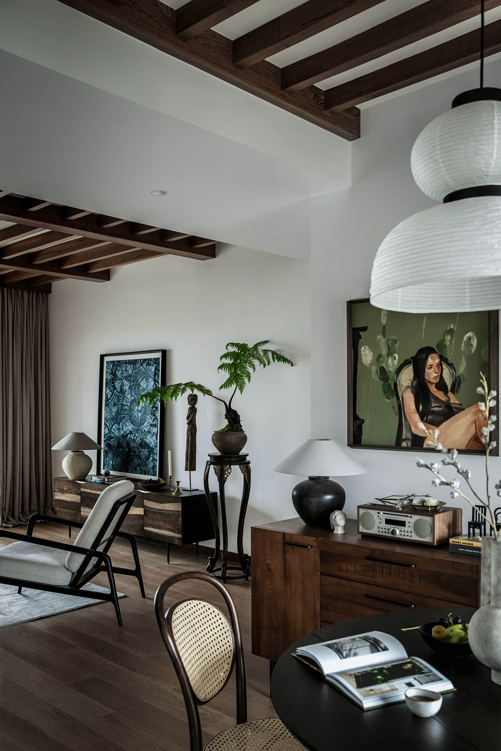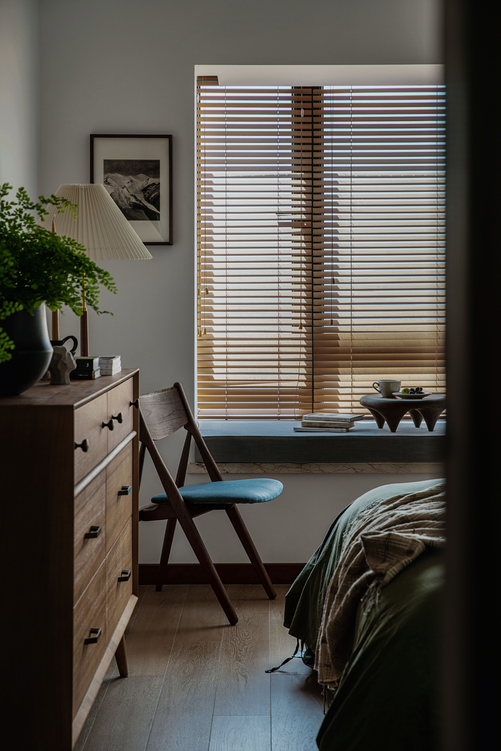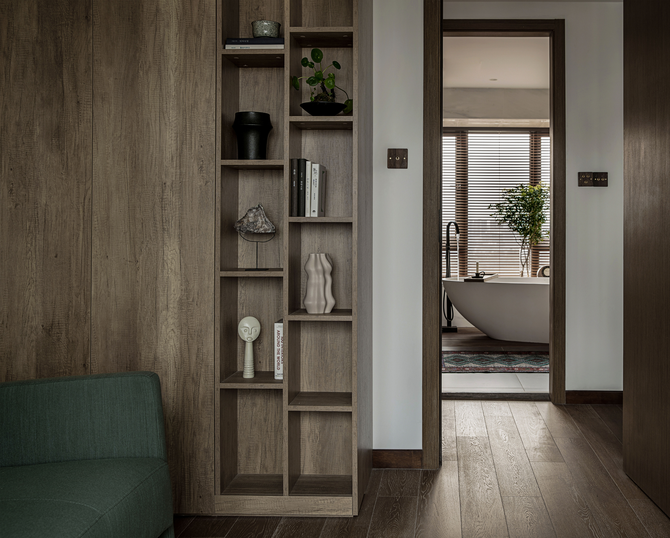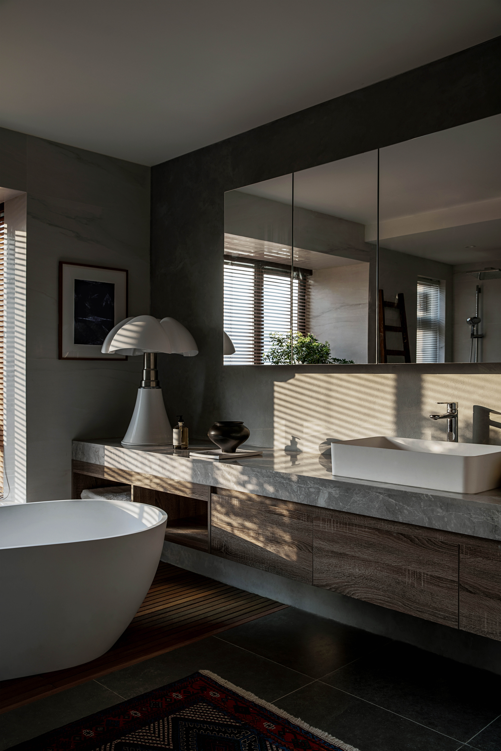The Intergrowth House 松山湖畔自然生长的家
项目位于与深圳接邻的东莞松山湖片区,这里绿树葱葱,波光粼粼,舒适惬意。屋主是一位温婉而干练的品牌主理,喜欢自然大地的气息,有痕迹感的器物,多年以工作为重心的她,希望这里可以成为远离喧嚣,回归真我,与喜爱之物共同相伴的栖息之地。户外自然的景色成为了我们构筑空间的重要灵感,我们希望通过对材质、肌理、以及新旧、文化的冲突与关联属性的梳理,达到一种人与空间自然融合,共同生长的状态。以柚木构建的木梁,是这个家的重要表现语言,都市的喧哗得以被退却,与柚木色的地板一起,呈现了空间的纯粹与朴实。东西方的家具,以轻盈的线条作为共性,融汇于家中,充满了理性与诗意,这种利索的姿态,与粗矿手作的陶皿、木雕、绿植一起,形成一种冲突的平衡,而富艺术性与人的温度。靛蓝与橄榄绿是屋主的个性色,通过画作与软饰,成为了点缀家的色彩。设计充分考虑了屋主对于不同使用场景的氛围营造,可以想象,在这里的每一个角落,都无比充满了生活的仪式与内心的自由
The project is located in Songshan Lake, Dongguan, a scenic and peaceful area covered by lakes and trees. The home owner is an elegant lady who manages her own brand, enjoys nature and old objects with traces of time. After years of hard work, she wishes her home to be a place to relax and true to herself. The tranquil views from the window has been an important inspiration when designing the space. A well blend of materials, textures, and the conflicts of the old and the new has contributed to a state of natural fusion and growth, while one can feel in the space, and in oneself. The teak wood beams and floor serve as an important language of the design. They infuse sense of nature and rawness into the space. With mixed furnitures of the east and the west, the space is also decorated with hand-made ceramic pieces, wooden carvings and various plants, thus an artistic balance has been achieved, while one can also feel warm, and free inside.

