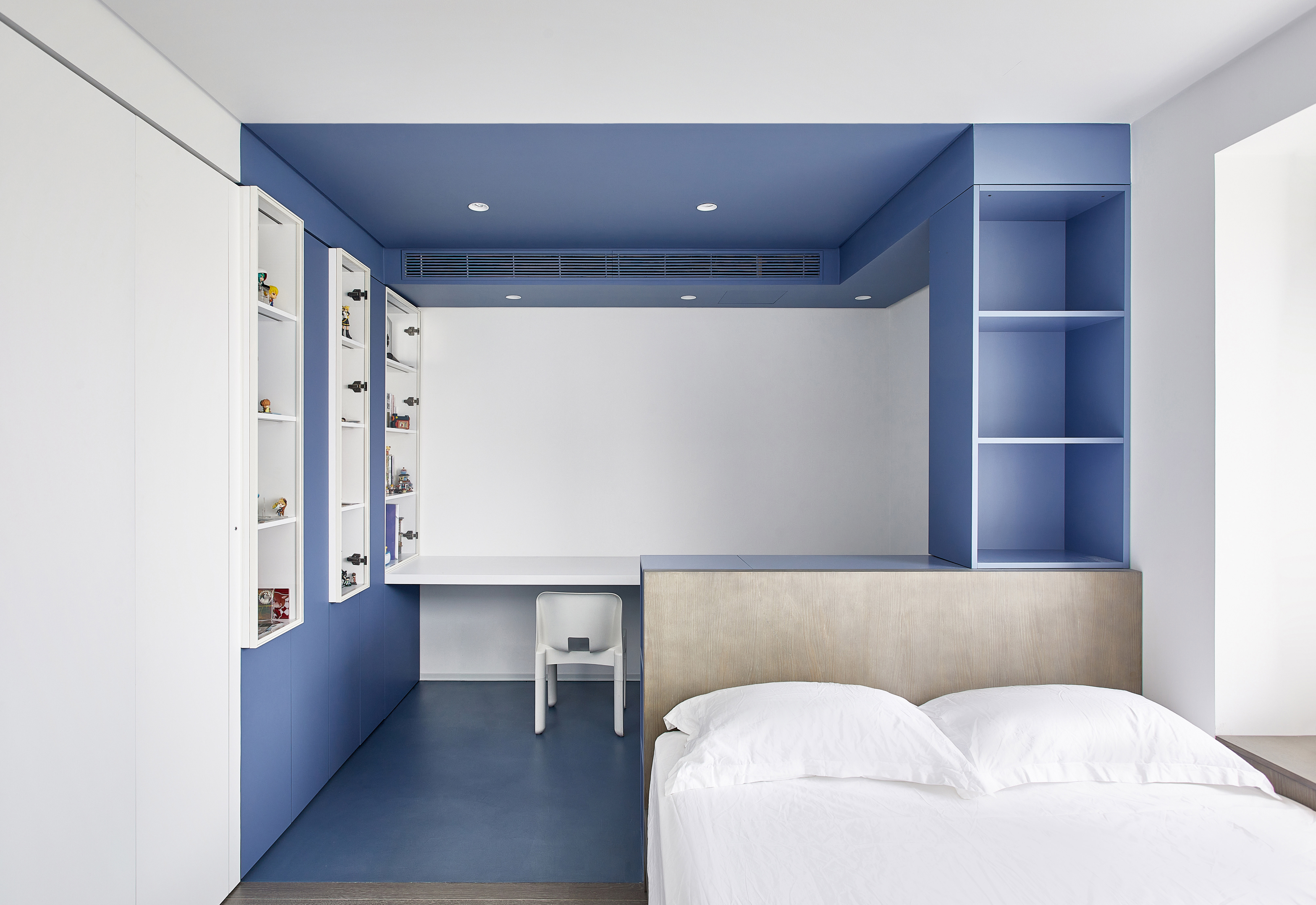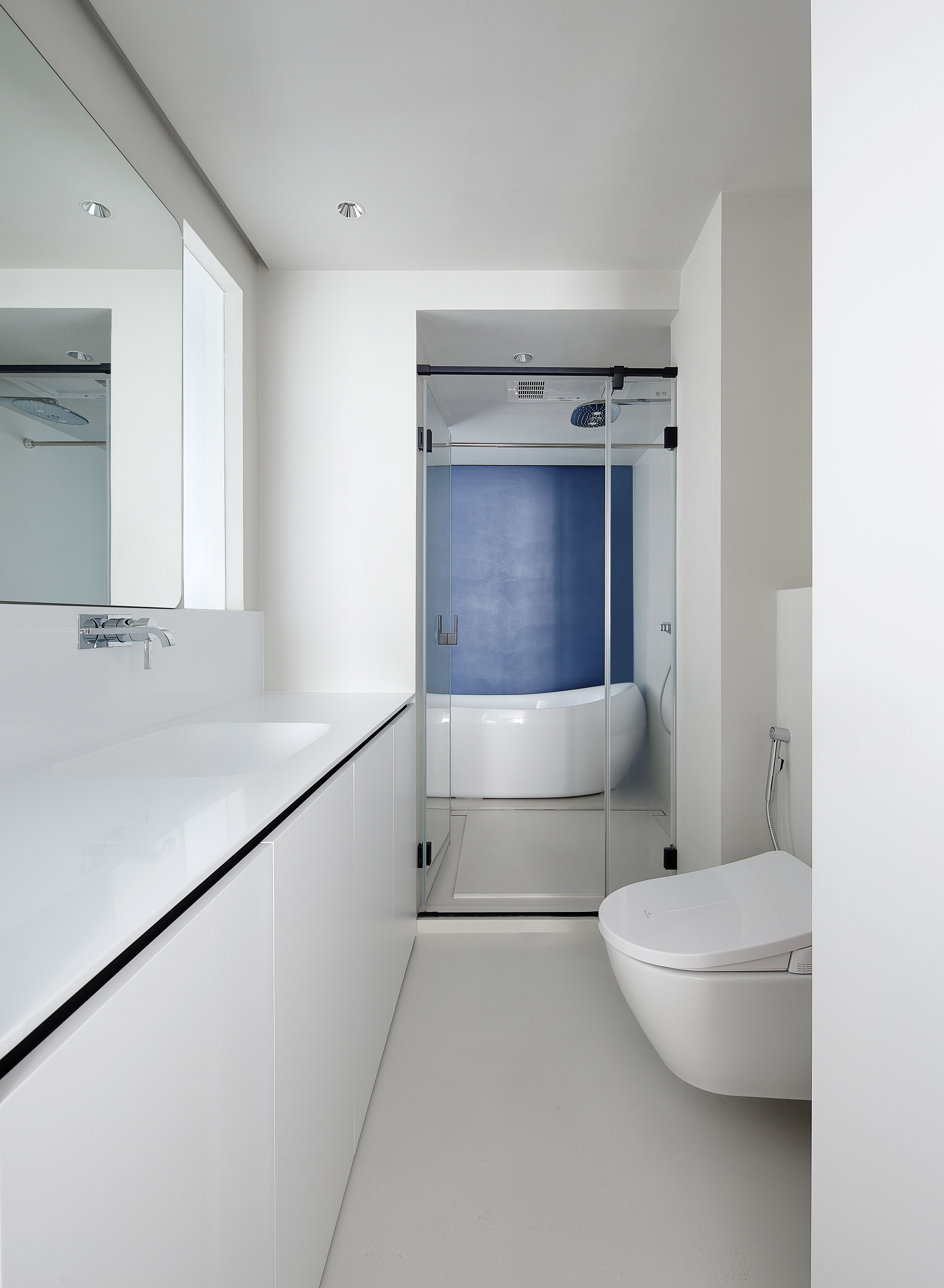Origin Realm 原境
在方案之初我们在思考住宅设计的本源问题,梳理人与空间中的运动关系,希望能让空间变得更加流动也会更加亲人。我们通过研究自然界中的基本形态,给予设计充分想象与赋能。“原子”就作为本次方案的概念演化,我们将这一最小粒子的物理模型延伸到本案的设计改造中。将原子的结构形式进行抽象提取,在空间和平面中形成转译。意在用物理层面的物质本原展现空间形态的纯粹本真。
我们重新梳理了公共区域的空间组织和不同房间的结构关系,赋予原单一“方盒体”一种递进变化的空间序列,同时我们专注于空间形式构筑,通过形态带动功能,产生附有联系的依存关系,让人在行进过程中具有非常丰富的空间体验。
At the beginning of designing the scheme, we think about the origin of housing design, and hope to create a more mobile and closer space while sorting out the movement relationship between human and space. By studying the basic forms in nature, we make the design full of imagination and power. Taking "Atom" as the conceptual demo of the project, we extend the physical model of this smallest particle to the design transformation of this project. We abstract the structural form of atom, and transform it in space and plane so as to show the purity and nature of the space form through the material origin of physical aspect.
we rearrange the space of the public areas, reframe the structural relationships of different rooms, and endow the originally single "box body" with a space sequence with progressive changes. Meanwhile, we focus on the construction of space form, promote the function through form, and develop a dependency relation full of connectivity so that the habitants can have rich space experience when they live there.

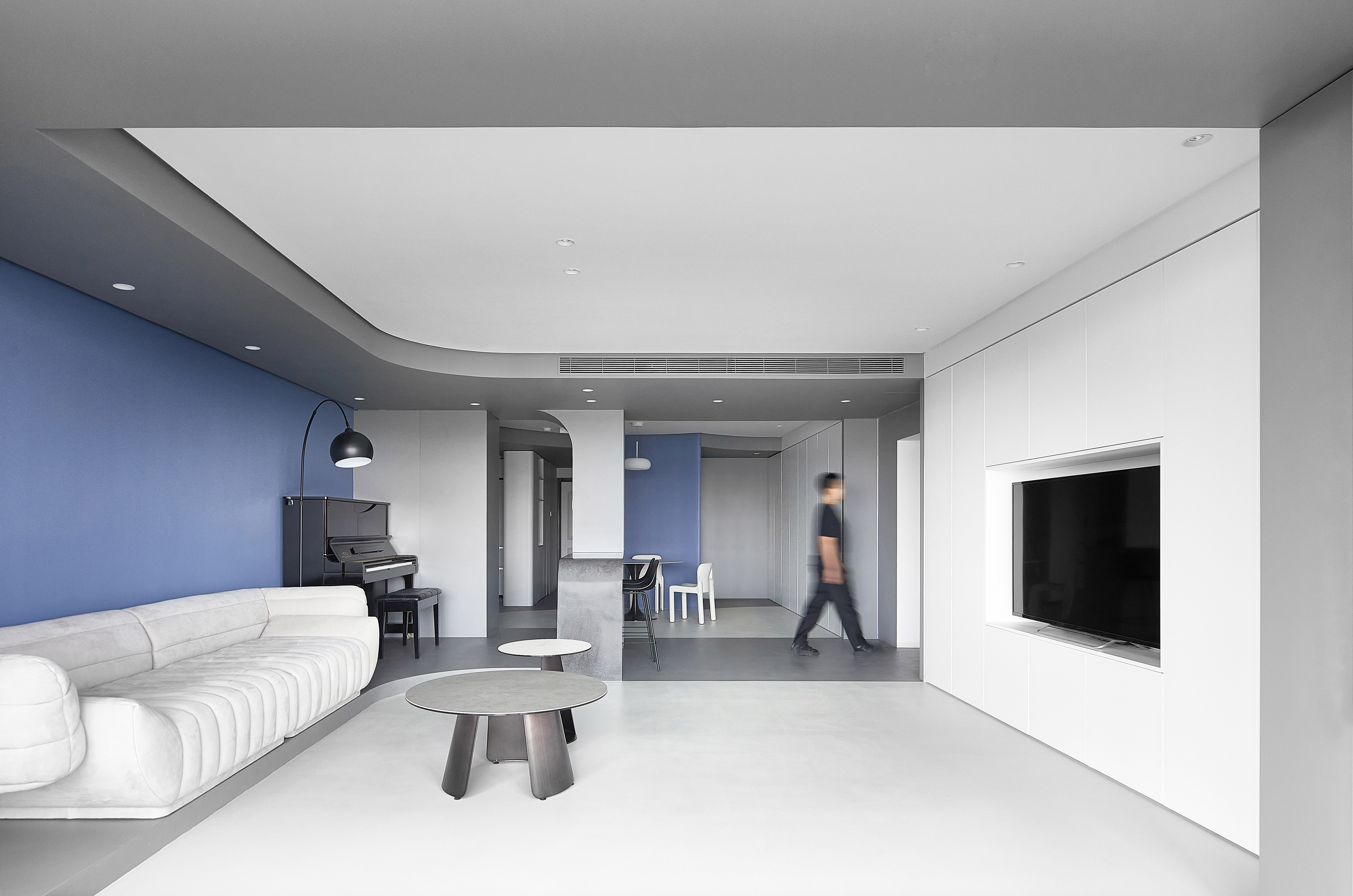

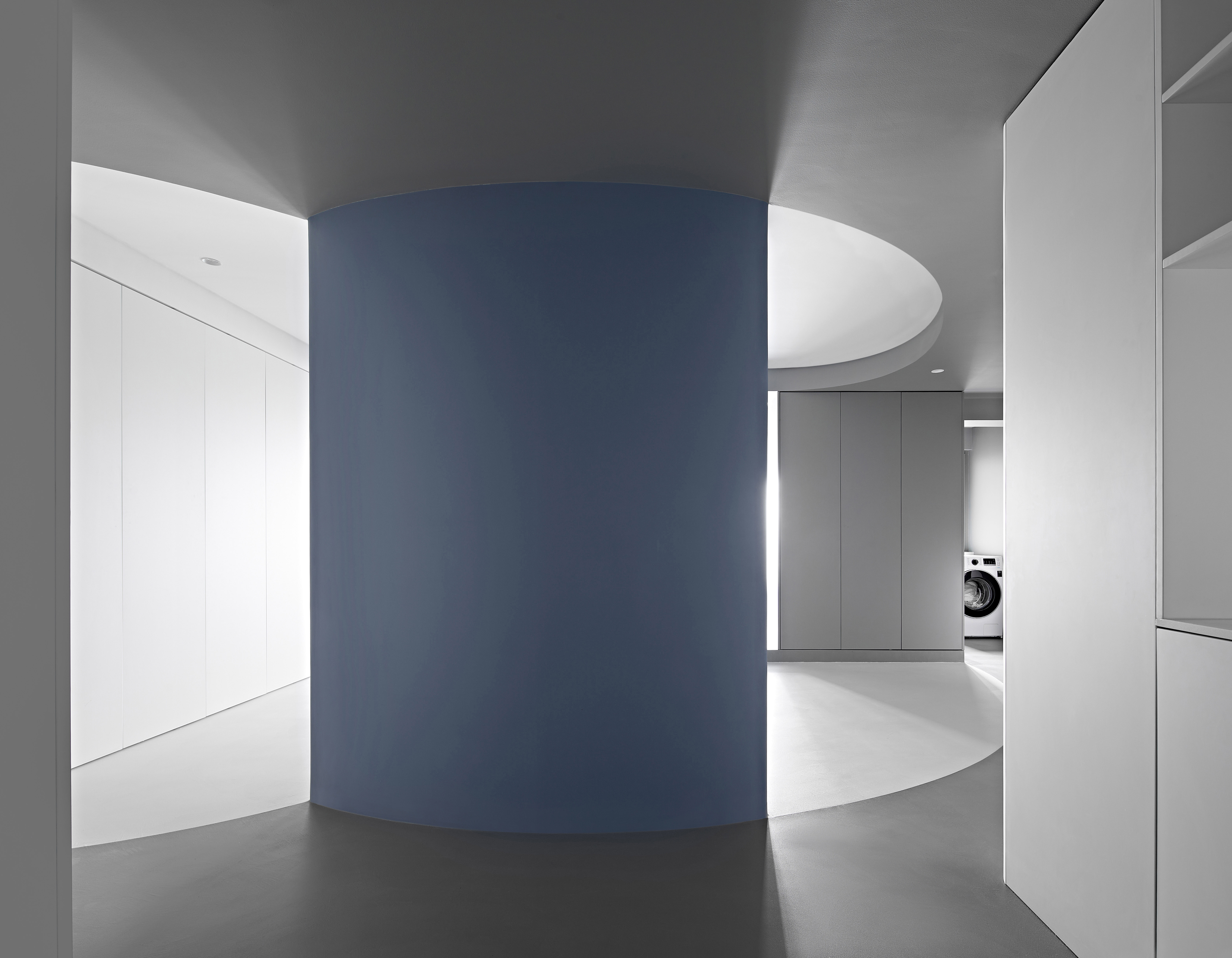 玄关
玄关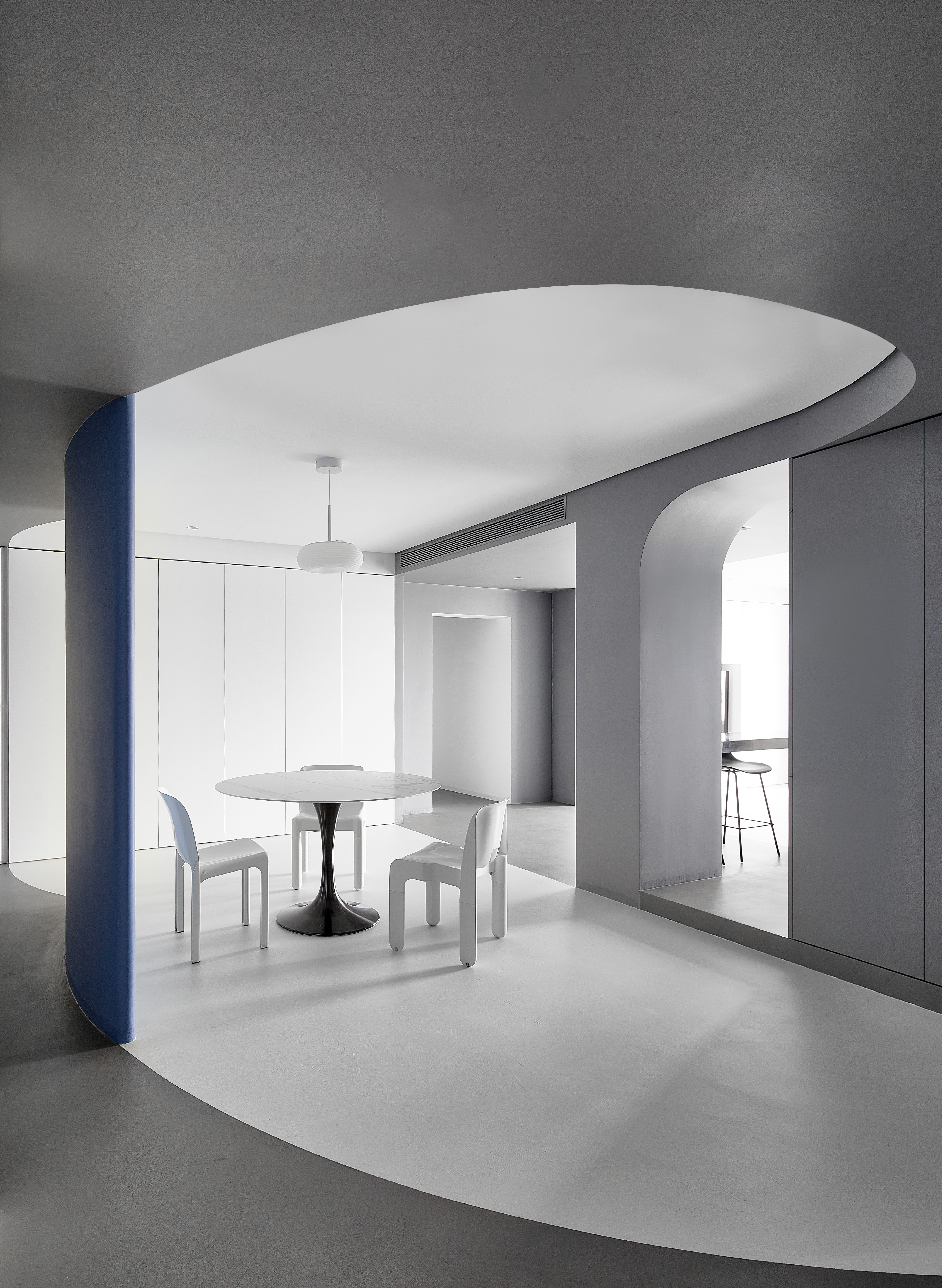 餐厅
餐厅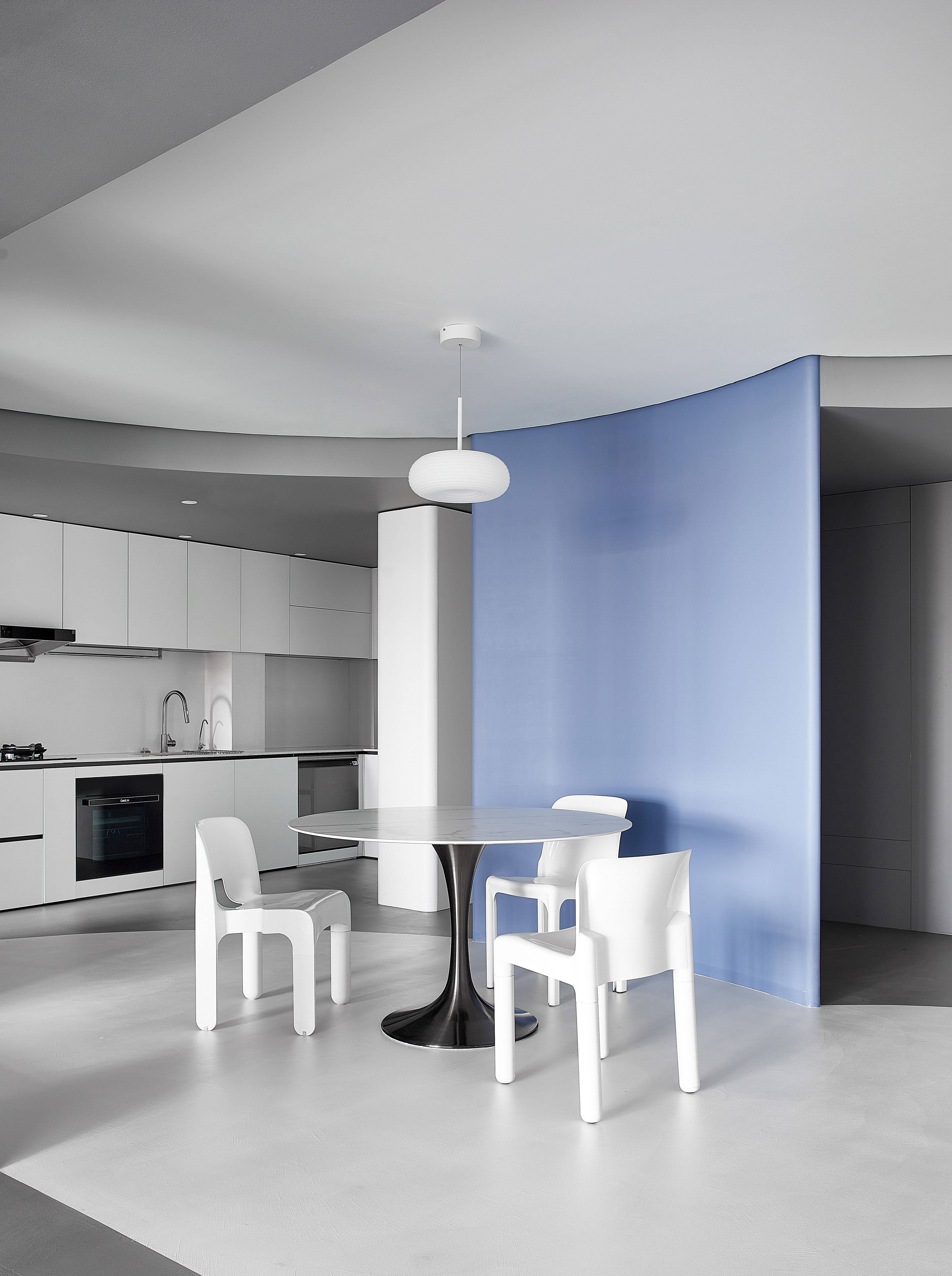 餐厅
餐厅 餐厅
餐厅 吧台
吧台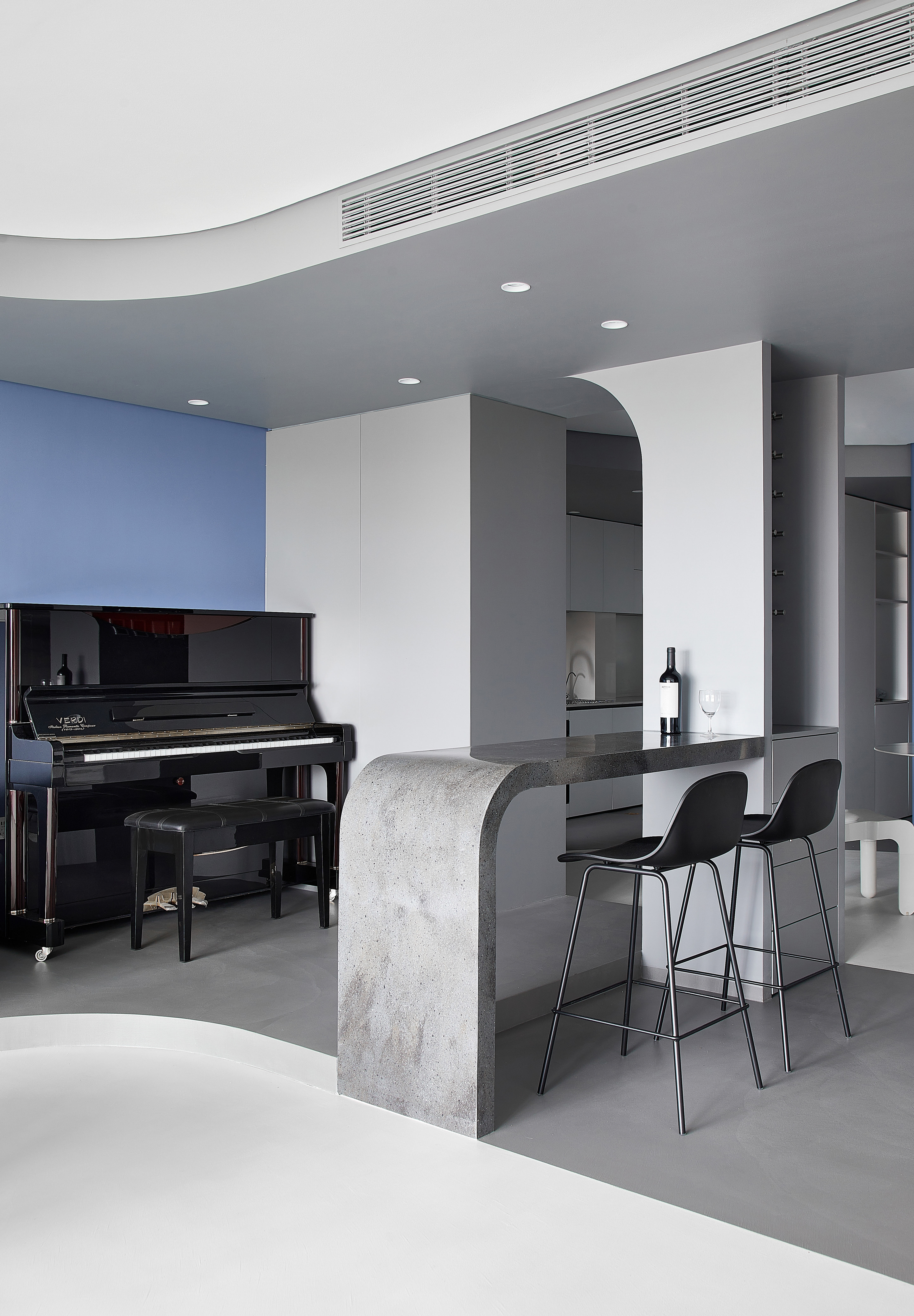 舞台
舞台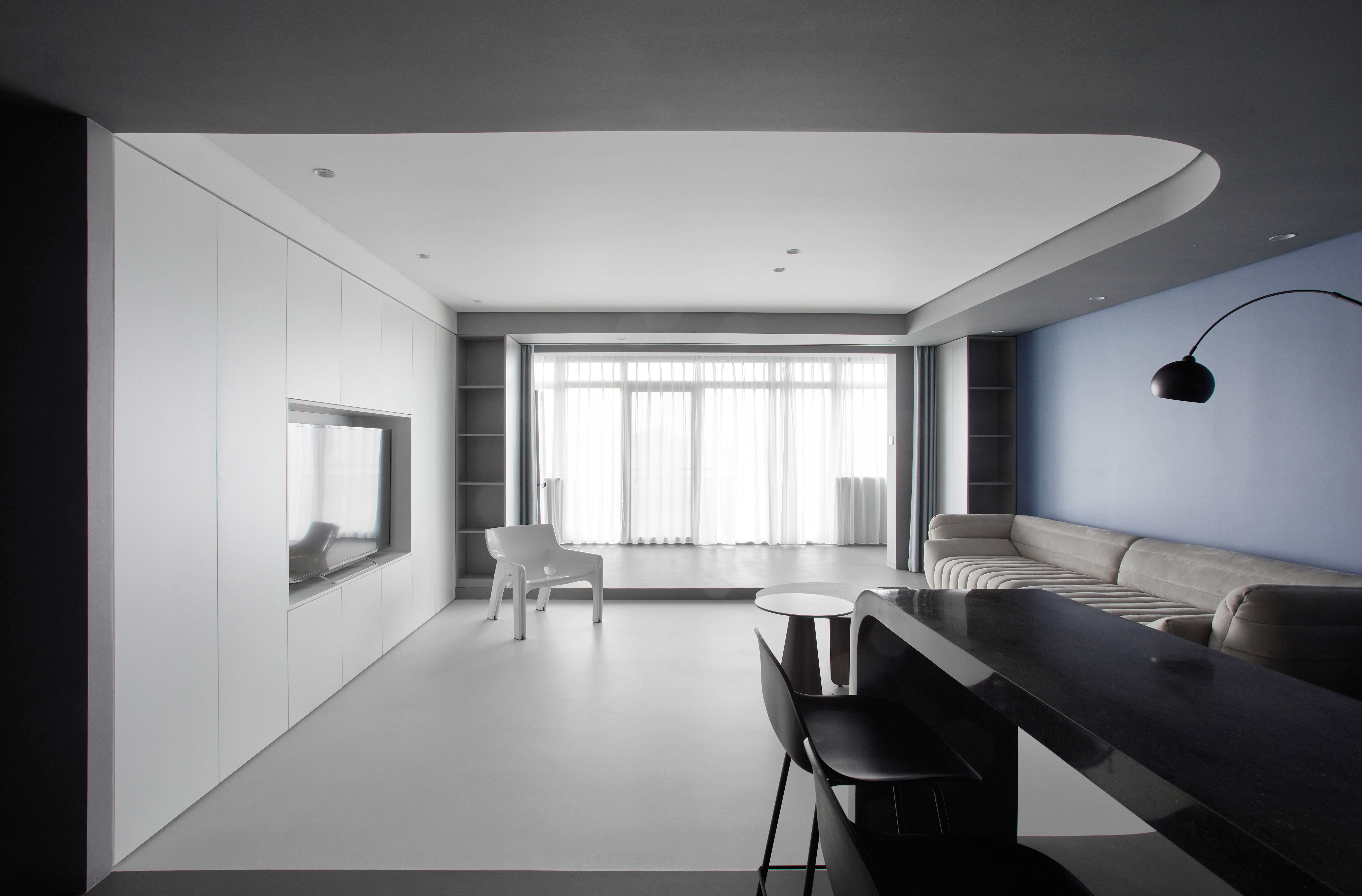 客厅
客厅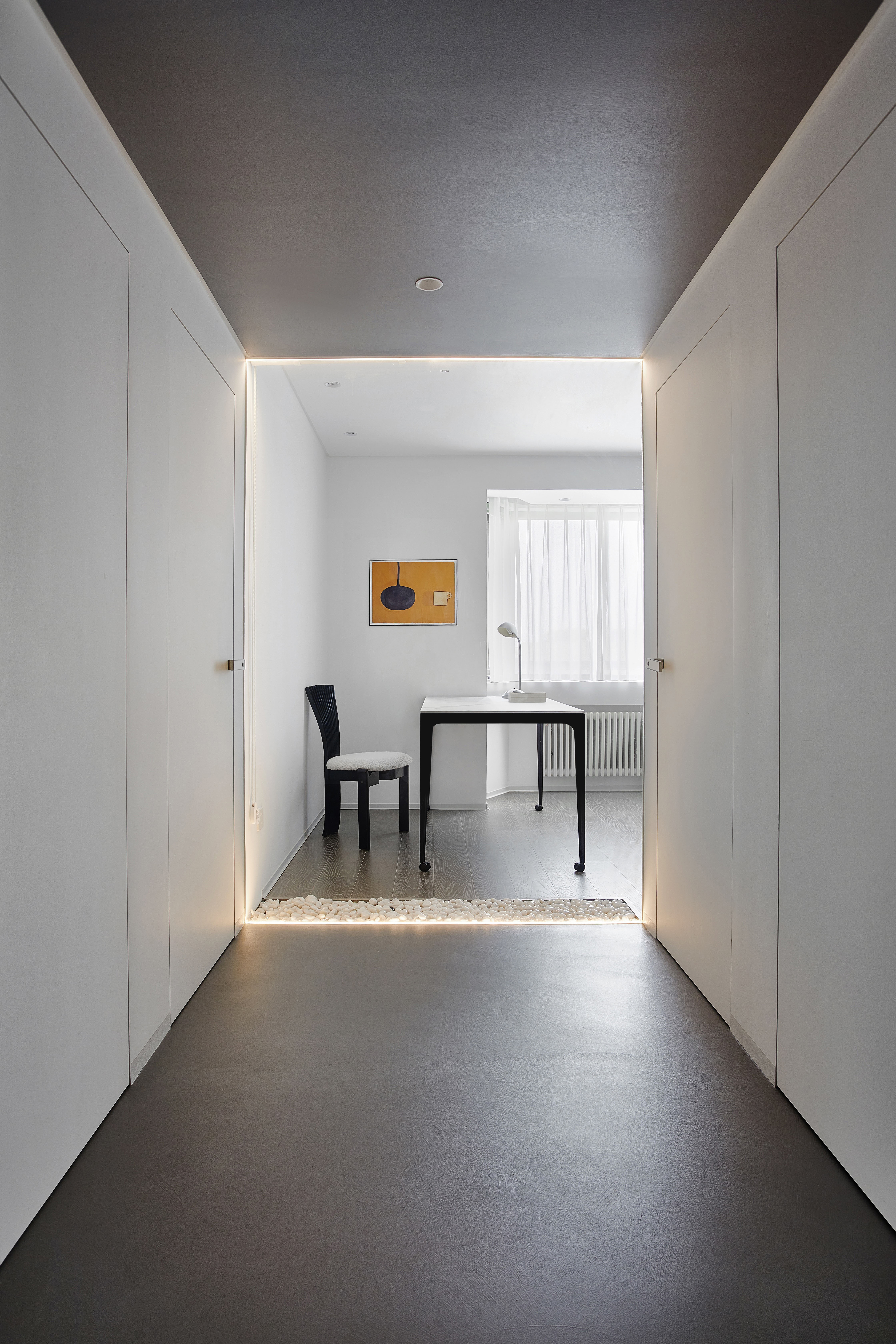 走廊书房
走廊书房