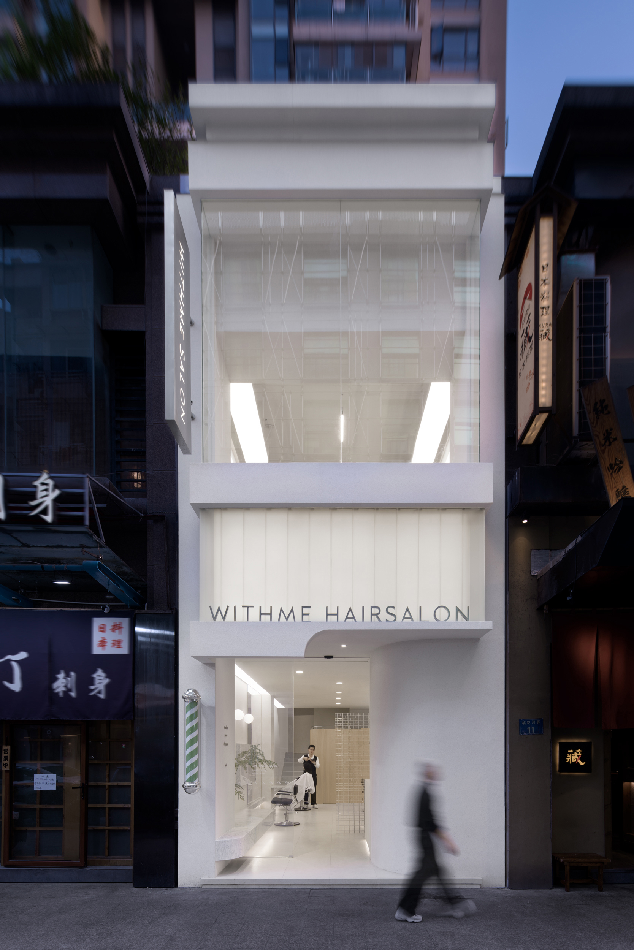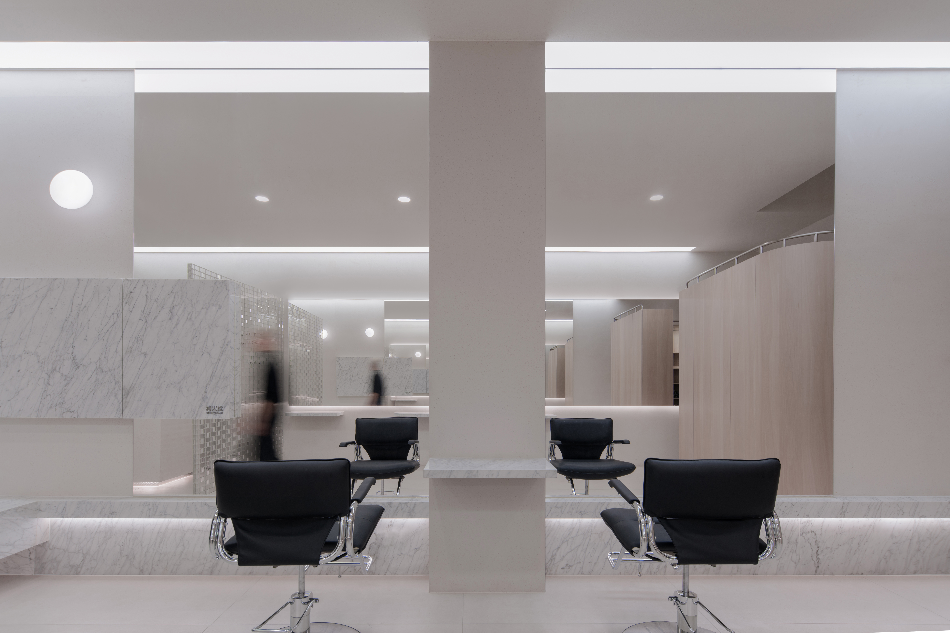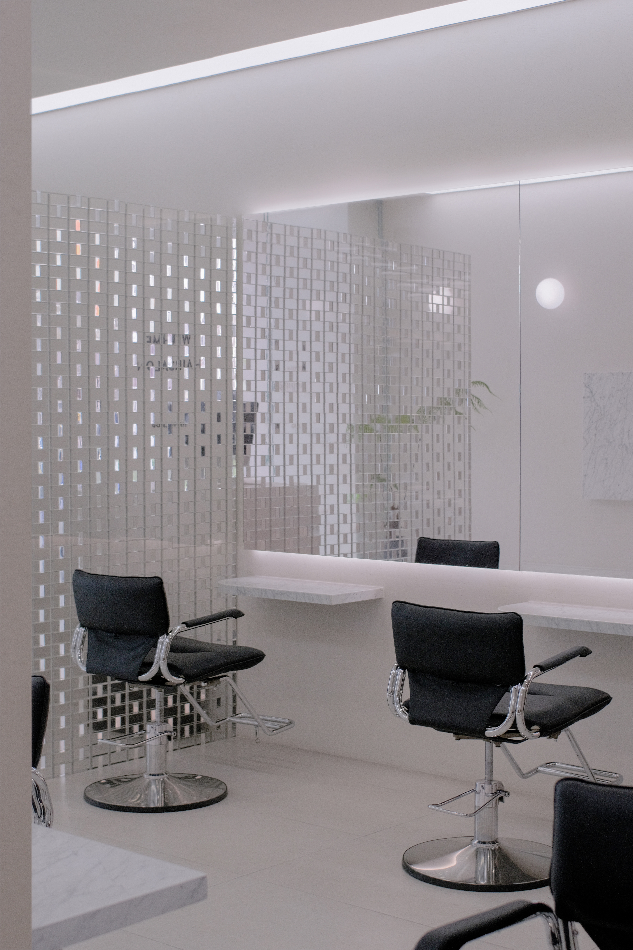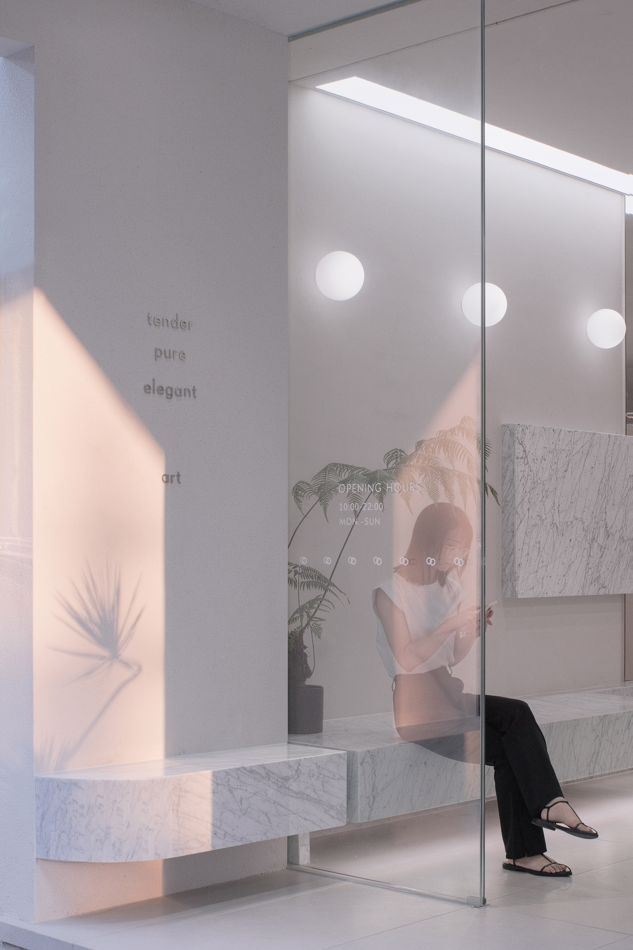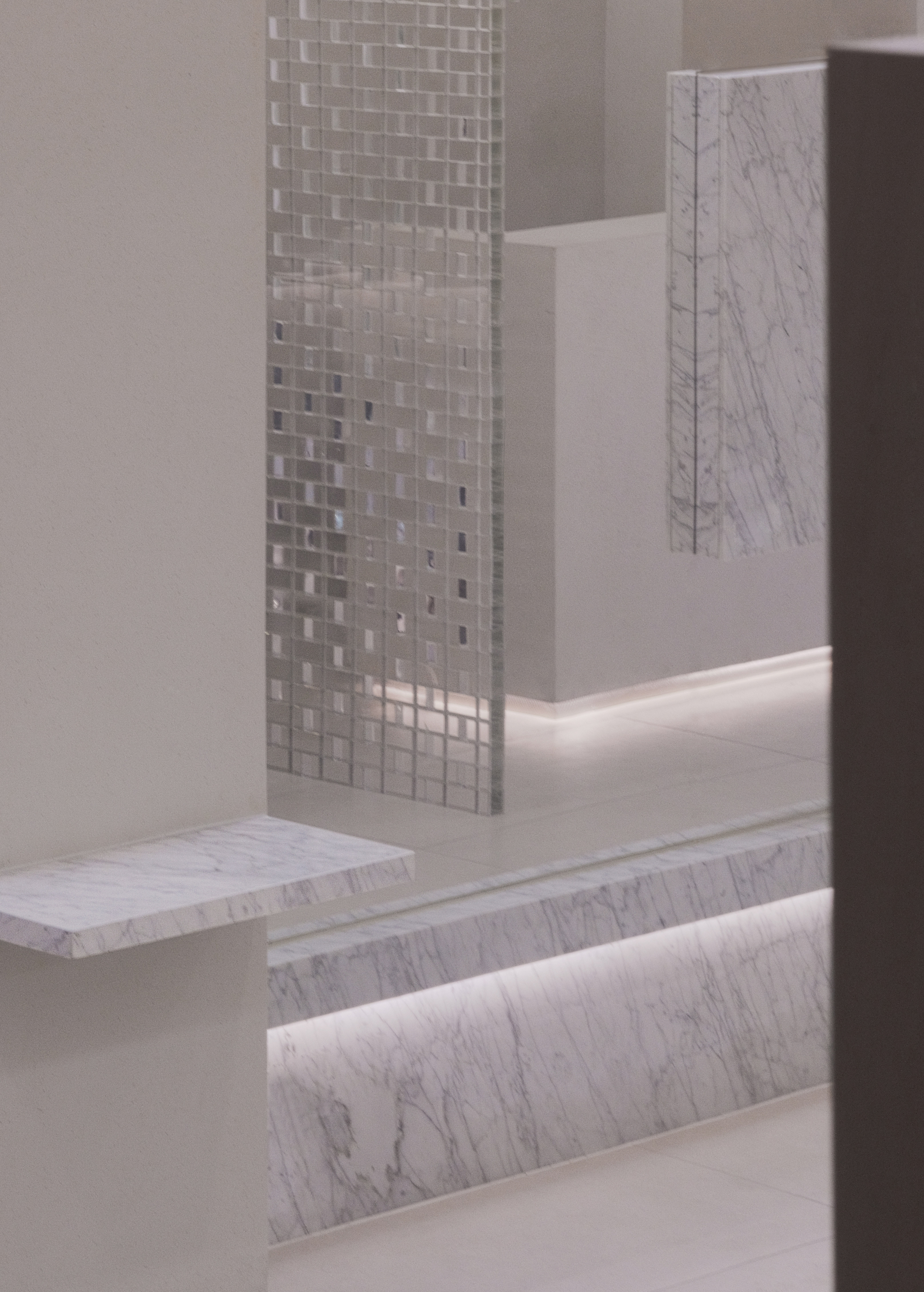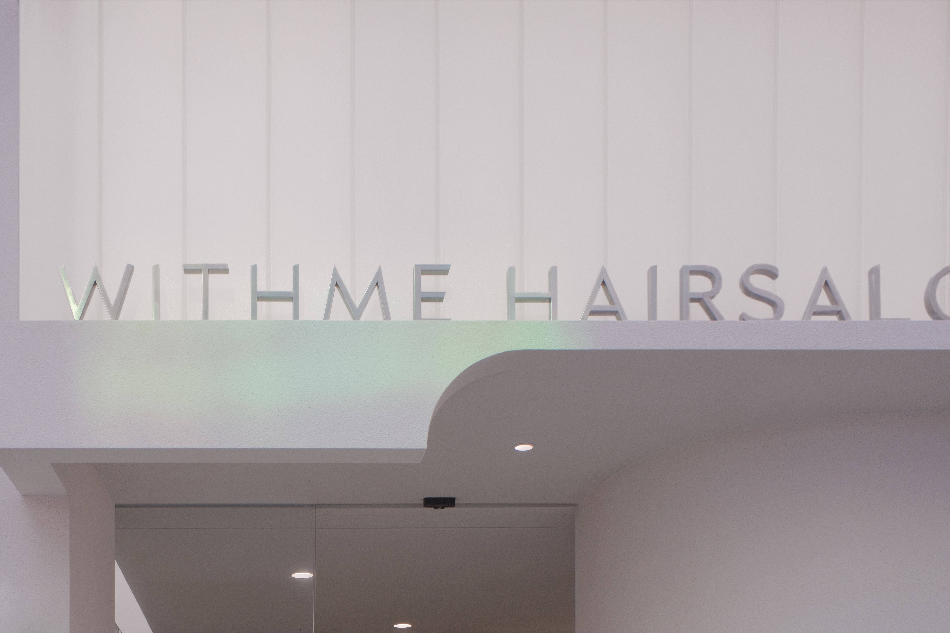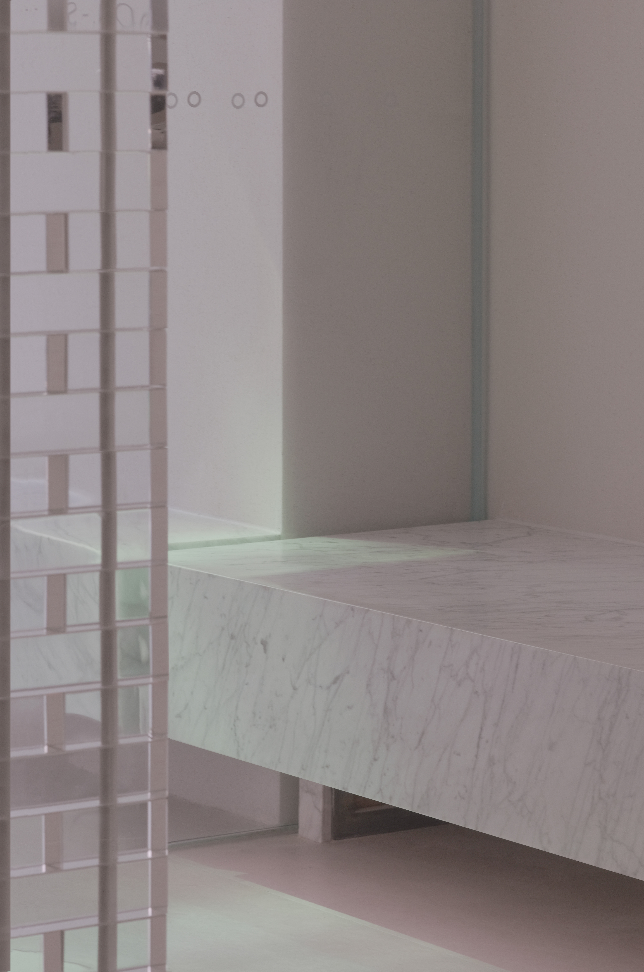WITHME HAIRSALON WITHME理发店
项目概况
项目位于杭州,坐落在武林路老街区的住宅底层。设计从环境出发,思考理发店和街区的关系,希望在空间和视觉上呈现良好的交互性。
街道的自我呈现
对外,强调空间的通透感和开放性,利用整面落地玻璃将街景最大限度引入室内,模糊室内外空间界限。对内,探索环境和场所在室内空间中的自我映射,通过玻璃砖和镜子的透射、反射呈现街道景象,加强室内外空间的关联性和渗透性。理发过程就是街道行为表现的一部分,理发环境呈现得也正是街道当下的表情。在这里,功能属性不再是空间目的,而是像镜子一样让人与场所环境产生趣味互动,以此激发街道活力。
白色玻璃盒的空间表达
理发店是一个4.0mx12.5m的条形方盒,一层容纳了前台、休息区、理发区和配套服务储藏空间,二层设置了染发区、调染区和员工休息区。建筑立面顺应原有结构做了造型处理,整体喷涂米白色真石漆,门头的U型玻璃内预埋灯箱,到了夜晚像一个白色的发光玻璃盒伫立在街道上,轻盈通透,与周边店铺形成强烈对比。
Project overview
Located in Hangzhou, the hair salon is on the ground floor of the house in the old block of Wulin Road. Starting from the environment, the design considers the relationship between the hair salon and the block, hoping to show good interactivity in space and vision.
Self-presentation of the street
Externally, it emphasizes the transparency and openness of the space, and uses the whole floor-to-ceiling glass to bring the street view into the interior as much as possible, blurring the boundary between indoor and outdoor space. Internally, the self-mapping of the environment and place in the interior space is explored, and the street scene is presented through the transmission and reflection of glass bricks and mirrors to strengthen the relevance and permeability of the interior and exterior space.The process of hairdressing is part of the behavior of the street, and the hairdressing environment represents the current expression of the street. The functional attribute is no longer the spatial purpose, but the interesting interaction between people and the place environment like a mirror, so as to stimulate the vitality of the street.
Space expression in white glass box
The hair salon is a 4.0mx12.5m square bar box. The first floor contains the front desk, rest area, haircut area and storage space for supporting services. The second floor is set up with hair dyeing area, dye mixing area and staff rest area.The facade of the building is modeled in accordance with the original structure. The whole building is painted with off-white stone-like coating.The light box embedded in the U-shaped glass at the facade, standing on the street like a white luminous glass box at night, which is light and transparent and forms a strong contrast with the surrounding shops.



