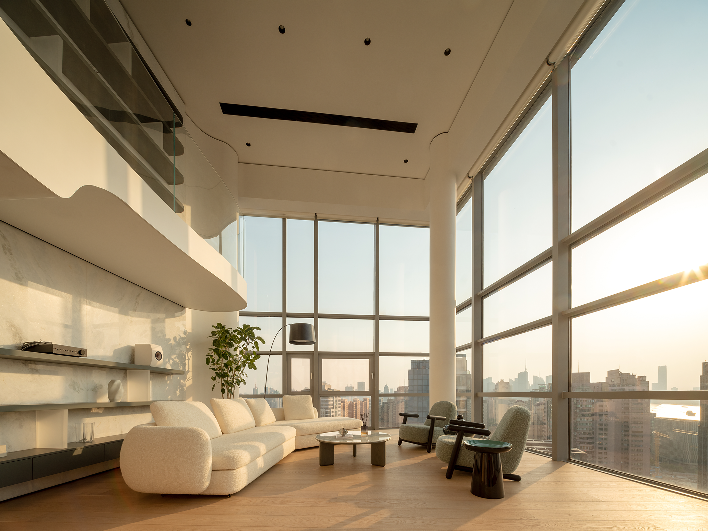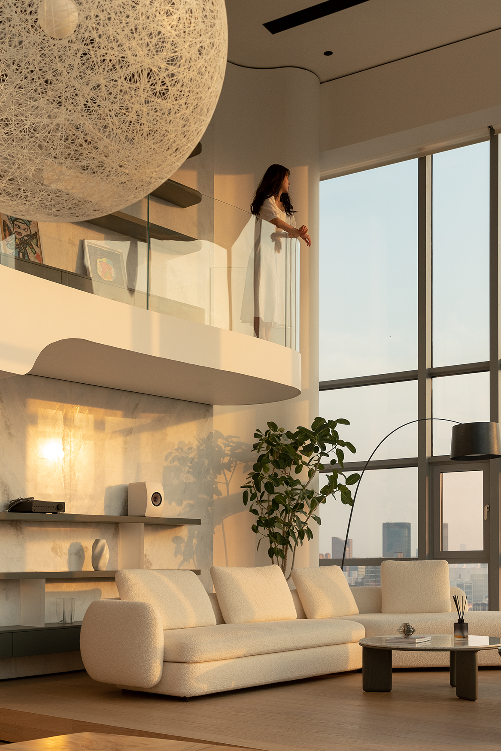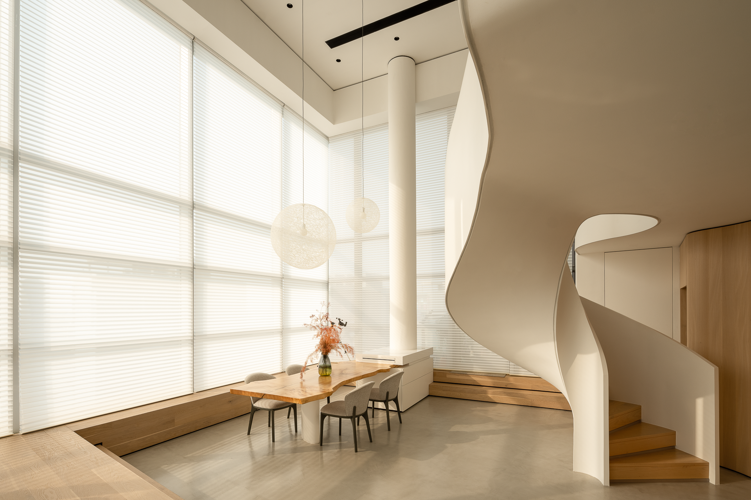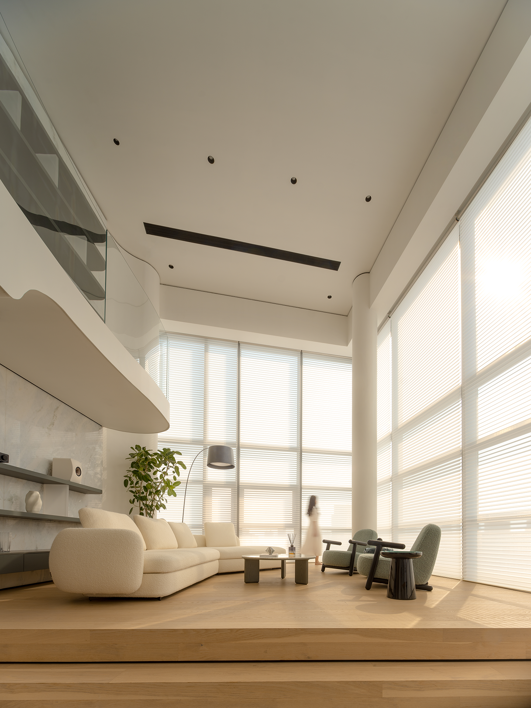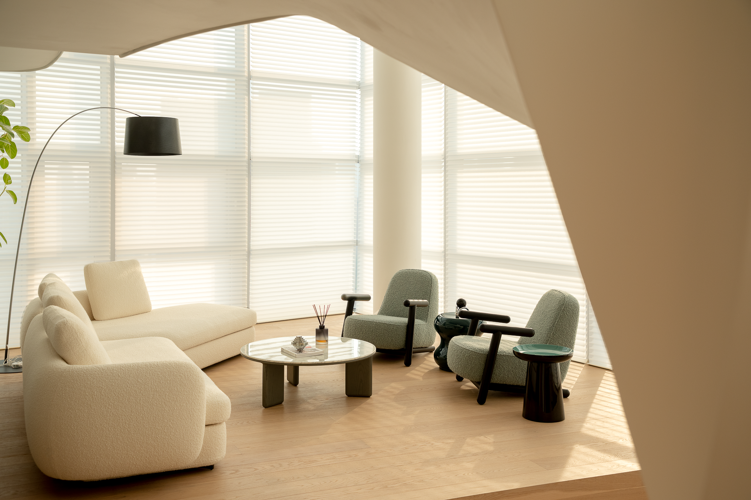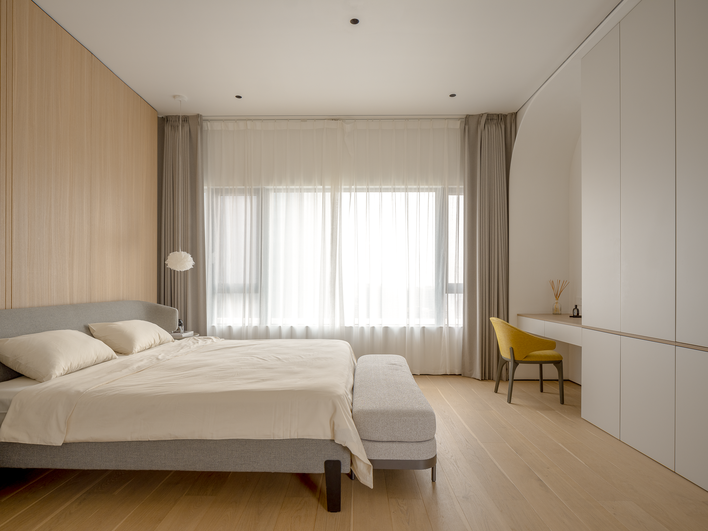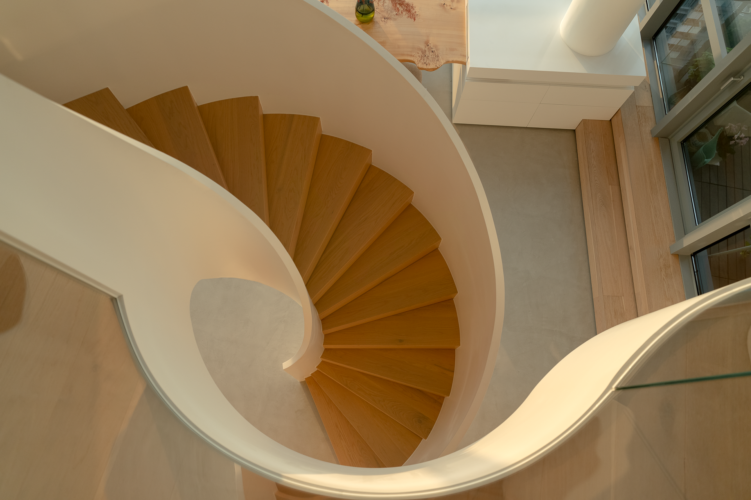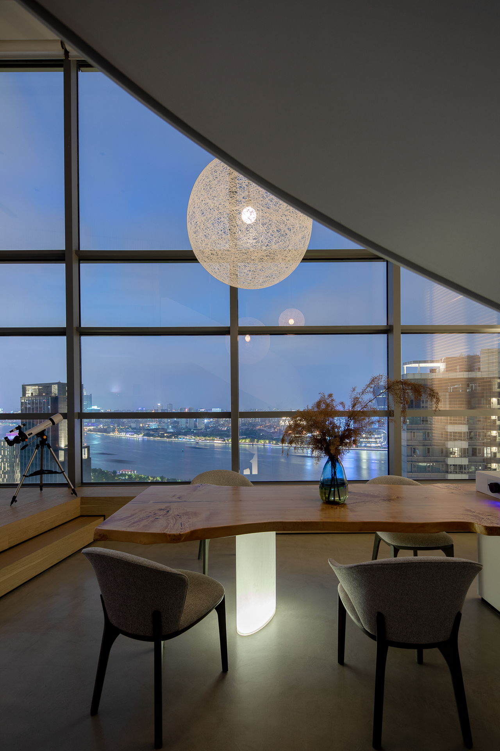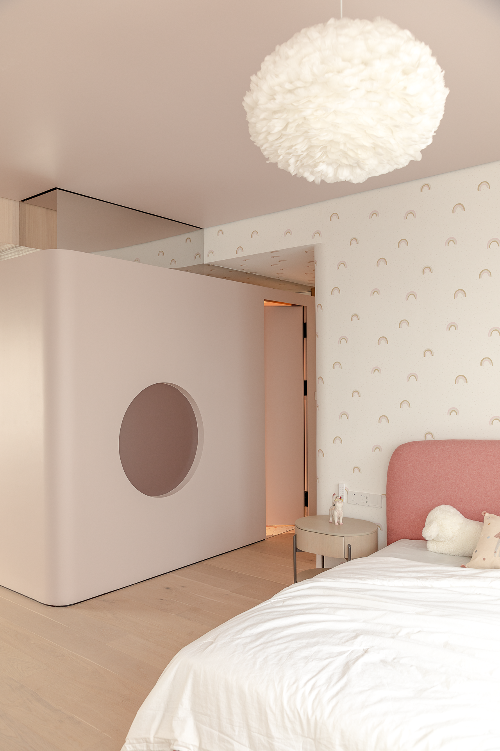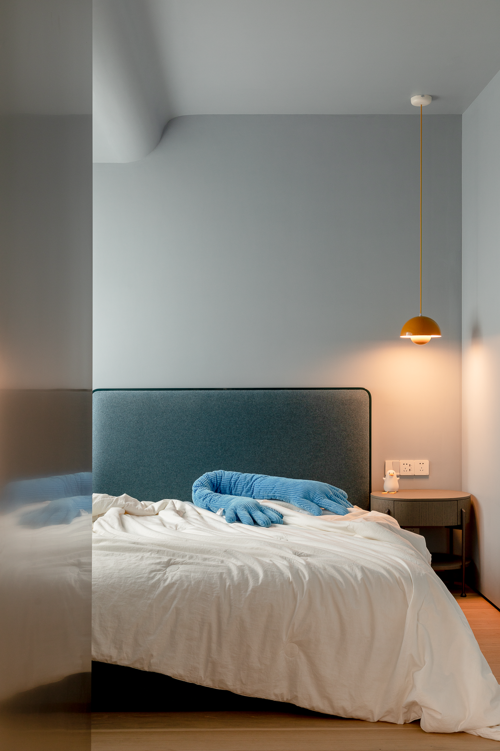Shanghai Riverside 上海滨江
抽离繁琐的装饰,弱化不同空间之间的边界,通过光影、地面、家具、线条等在室内空间里构建一个极具松弛感的世界,借由场所,引导居住者思考:开放与自由、家庭与成长。
项目位于黄埔江边的顶层复式,平时主要是业主夫妻和一双儿女居住。设计师结合房子景观和自然光线效果,考虑居住者和空间的关系,打造一个开放互通的空间。旋转楼梯宛如一个螺成为家的组成部分,以流畅的线条将分散的空间连接,构成完整体。
一楼是一个超大的挑空区,三面是窗,采光和景观极佳。但是窗户下有一圈高300的边框,考虑到观景的舒适度,设计师将客厅区域的地面抬高与边框齐平,同时利用高度差打造下沉式餐厅。整个空间布局可以和窗外景色有更密切的交织,从而形成自然的结合。
调整了楼梯的位置和造型后,东面的窗景更完整,没有遮挡物,空间更显开阔。与此同时,旋转楼梯也成为家里的大型艺术装置。以室外景作为室内空间的装饰,业主关于【家】的回忆不再局限于四方房子,有肆意的风,自由的云,璀璨的城市星光......
To strip away intricate decorations, diminish the boundaries between different spaces, and construct an incredibly relaxed world within the interior through the interplay of light, flooring, furniture, lines, and more. This design encourages residents to contemplate openness and freedom, as well as the concepts of family and growth.
Situated on the top floor by the Huangpu River, this duplex project is primarily occupied by the husband and wife with their two children. The designer, considering the relationship between residents and the space, leveraged the house's scenic views and natural lighting to create an open and interconnected environment. The spiral staircase seamlessly integrates with the home, serving as a cohesive element with its fluid lines that connect the dispersed spaces, forming a unified whole.
The ground floor features an expansive double-height area, with windows on three sides providing exceptional natural light and panoramic views. However, there is a 300cm high border at the base of the windows. To enhance the comfort of enjoying the view, the designer raised the flooring of the living area to align with this border. Simultaneously, they utilized this height difference to create a sunken dining area. This entire spatial layout fosters a closer interaction with the external scenery, resulting in a natural integration.
After adjusting the position and form of the staircase, the eastern window view became more complete, free from obstructions, and the space appeared more spacious. Simultaneously, the spiral staircase evolved into a large-scale art installation within the home. Incorporating outdoor scenery into the interior design, the concept of "home" for the homeowners expanded beyond the confines of four walls, encompassing the carefree wind, the liberating clouds, and the dazzling city stars...

