Hills Resort 山也HILLS民宿酒店
这是一个位于杭州西湖景区的民宿改造项目,其介于城市和山野之间,如何在其中创造一个属于新时代生活方式的民宿是我们最先思考的问题。
我们认为当代的民宿不仅仅是一个提供“旅途中的家”的功能性的场所,更应是未来理想生活的缩影。我们以“可居住的艺术馆”定义山也——一个与生活/艺术相关的场所,我们将历史上曾经发生的原型或片段,与当下的自然/环境建立新的对话,从历史到未来,跨越时间,在当下获得再次发声。
‘可居住的艺术馆’是人文和自然的对话,是艺术和生活的平衡。”
山也HILLS容纳“酒咖展宿”四个部分,酒——幻;咖——野;展——物, ;宿——栖, 完成最后停留的生活仪式。从行为到空间,自然到人文,这是一个当代年轻人以艺术作伴,以自然助兴,在静谧茶山间聚集、交友、共享和休闲的“雅集”场所。
建筑由村落民居改造而成,以飞来峰为意向,表面粗粝的白色砂岩,犹如经过水和风的洗礼从茶山上裸露出来的岩石。以“洞天”为原型的内部空间如峰下洞壑,构筑了逃离城市在山野间“洞居“的理想居住方式。
整个项目包含一栋主楼和一个在侧方的小楼,在两楼周围的场地间建构了浅潭(泳池)、溪涧(叠泉池)和绿地。主楼分为四层空间,底部利用山地的高差,形成半地下室的入口。酒吧位于地下较为幽暗的空间,二层是咖啡厅,连通着室外庭院,与周围自然茶山相融。三四两层是客房,每个房间亦是一个“洞天”,各不相同的空间格局,纳入窗洞的院景远山也各有滋味,为旅人提供一个驻足停留的栖息之地。
这是一座融合城市酒、咖、展、宿的“可居住的艺术馆”,一座在山野间充满幻、野、物、栖,有故事有体验的房子。
Between the city and the mountains, the "living art gallery" is a dialogue between humanities and nature, and a balance between art and life.
A contemporary accommodation is not only a functional place that provides a "stay on the go", but also a microcosm of an ideal life in the future. Hills Resort is between the city and the mountains. How to create a resort that belongs to the new era lifestyle between the city and mountains is the first question that JK DESIGN thinks about. "Living Art Gallery", is an art warehouse related to life/art, JK DESIGN establishes a new dialogue with the current nature and the environment of the archetypes or fragments that have happened in history, and obtains a voice in the present. From the history to the future, across time, activate the perception in history and space, and bring art into life.
The ancient Chinese have always had the style of elegant gatherings and banquets, accompanied by qin, chess, calligraphy, and paintings, enjoyed wine, tea, incense, and flowers. Meeting friends, visiting mountains and rivers, and harmony between poetry and prose are both casual and elegant.
With the composition of "Bar, Café, Exhibition and Stay" as core programs, HILLS becomes the "living art gallery" for socialization. In this art warehouse, the space is centered on different art activities, through the creation of different space atmospheres, the dialogue between humanities and art is completed, and art is brought into the current life. “Bar” is illusion, is the sense of time connecting the past and the future; “Café” is field, is the spatiality bringing to the open land; “ Exhibition” is object, is the artistry spreading throughout the building; “Stay” is rest, is the life ritual completed in the end. From behavior to space, nature to humanities, JK DESIGN has built a complete set of ideal lifestyles. This is an "elegant gathering" place for contemporary young people to gather, make friends, share, and relax in the quiet tea hills with art and nature to help them enjoy themselves. This is HILLS, an ideal living habitat of art/life/nature.
HILLS was renovated from village residential buildings. The new architectural form is based on Feilai Peak. The rough white sandstone on the surface is like a rock exposed in the tea mountain after the thousands of touch of water and wind. The building volume of the original four-level house breaks the scale of the traditional houses in Yangmeiling Village. The architect then uses a special way of artistic space installation to deal with the relationship between the building and the village/tea mountain. Build a "Living Art Gallery" between nature and humanity. The interior space of the building is like a cave under the peak, with the "Dongtian" as the prototype of the space, forming a sharp contrast with the urban space, and constructing an ideal living way to escape the city and live in a "hole" in the mountains. "The Palace of Heaven and Earth" says: "The ten caves are located between the famous mountains and the earth, and they are the places where the gods sent the immortals to rule." "Dongtian" means that there are caves in the mountains that lead to the heaven, that is, the ideal life habitat.
The whole project includes a main building and a small building on the side. Shallow pools (swimming pools), streams (stacked spring pools) and green garden are constructed around the two buildings. The main building has four floors. The bottom level takes the advantage of the height difference of the terrain to generate an entrance to semi-basement level. The bar is located in a darker underground side, while the southeast sides of the second floor are connected to outdoor courtyards, becoming a café and a leisure public activity area, blending with the surrounding natural tea hills, blurring the boundaries of the site.
HILLS resort, a "living art gallery" that integrates bar, cafe, exhibition, and stay, a house full of illusion, field, objects and rest in the mountains, with stories and experiences. As designers, we will be committed to conveying this dialogue between humanity and nature to a new generation of young people through design. Respecting history, living in the present, and looking forward to the future.



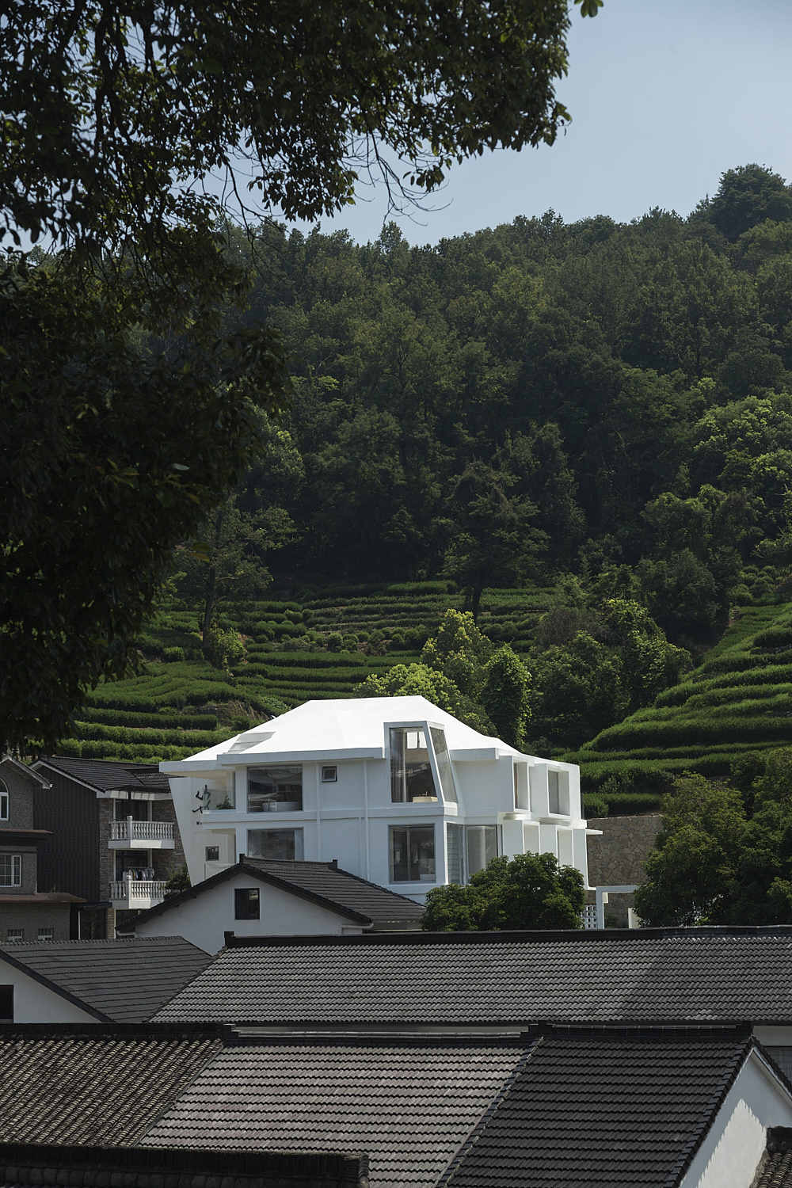
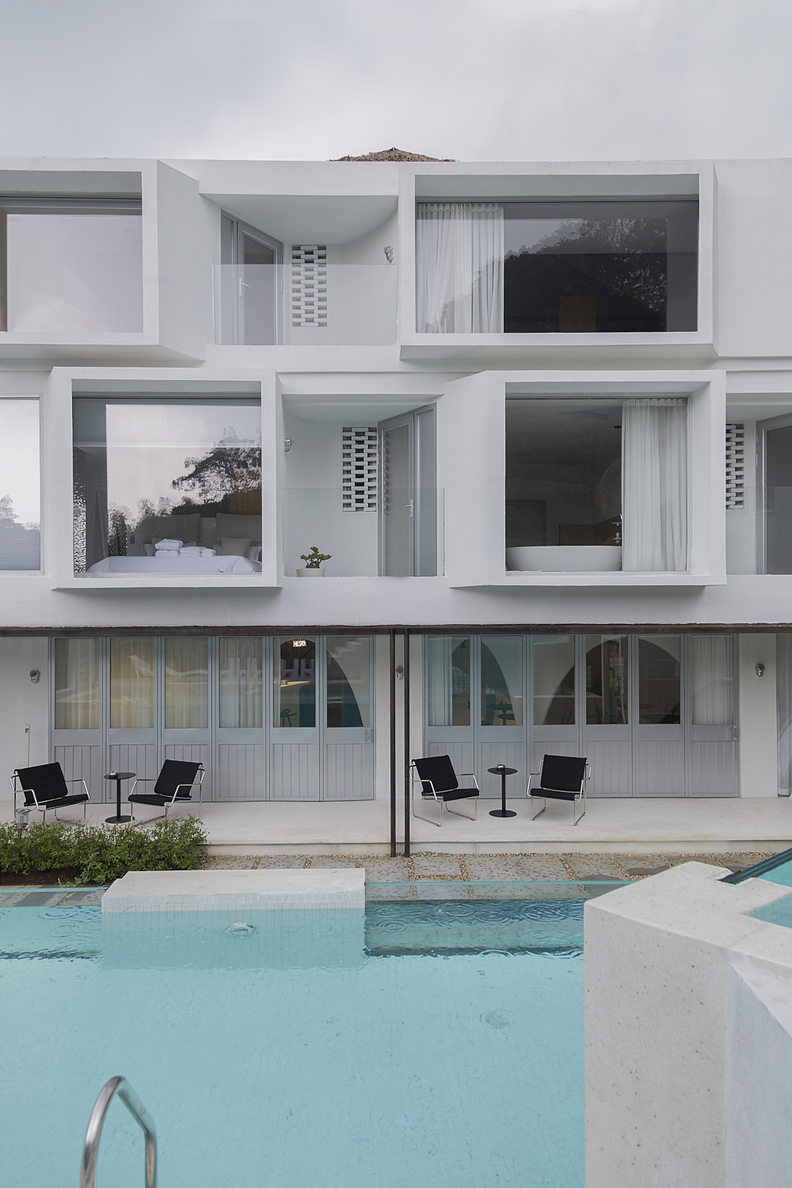
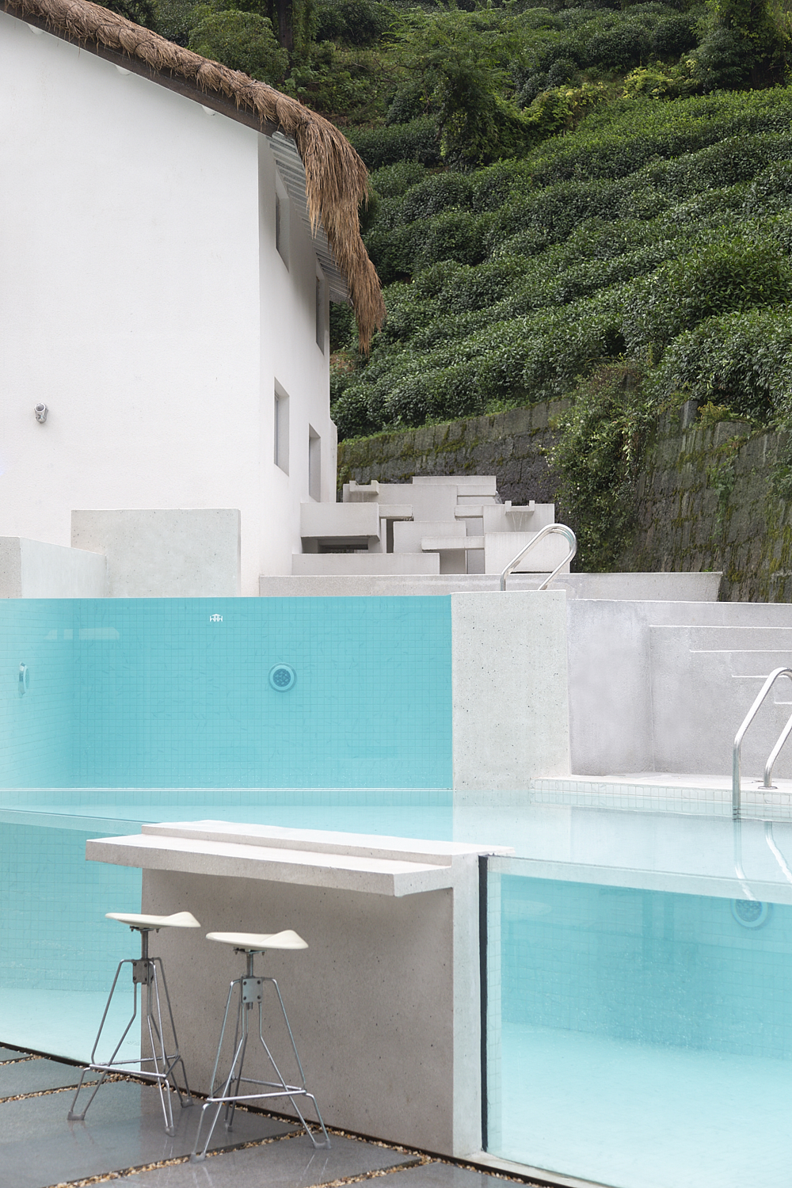
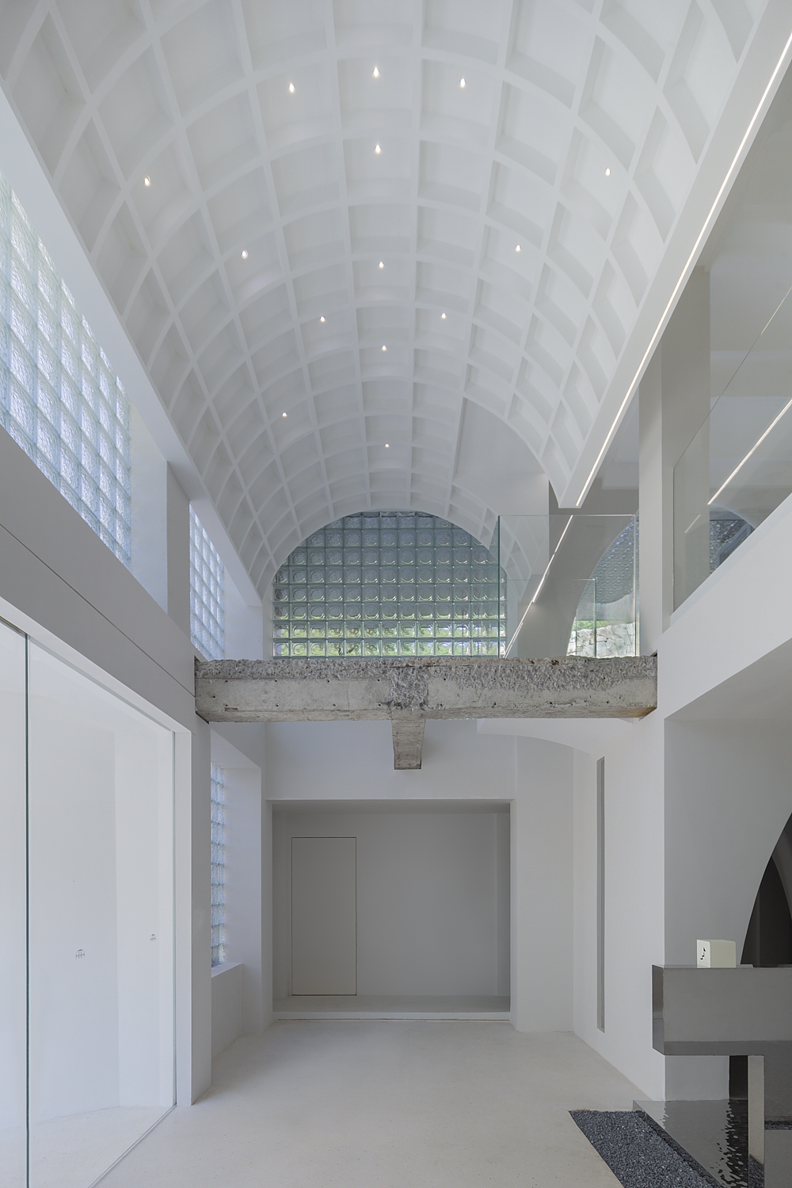 入口门厅
入口门厅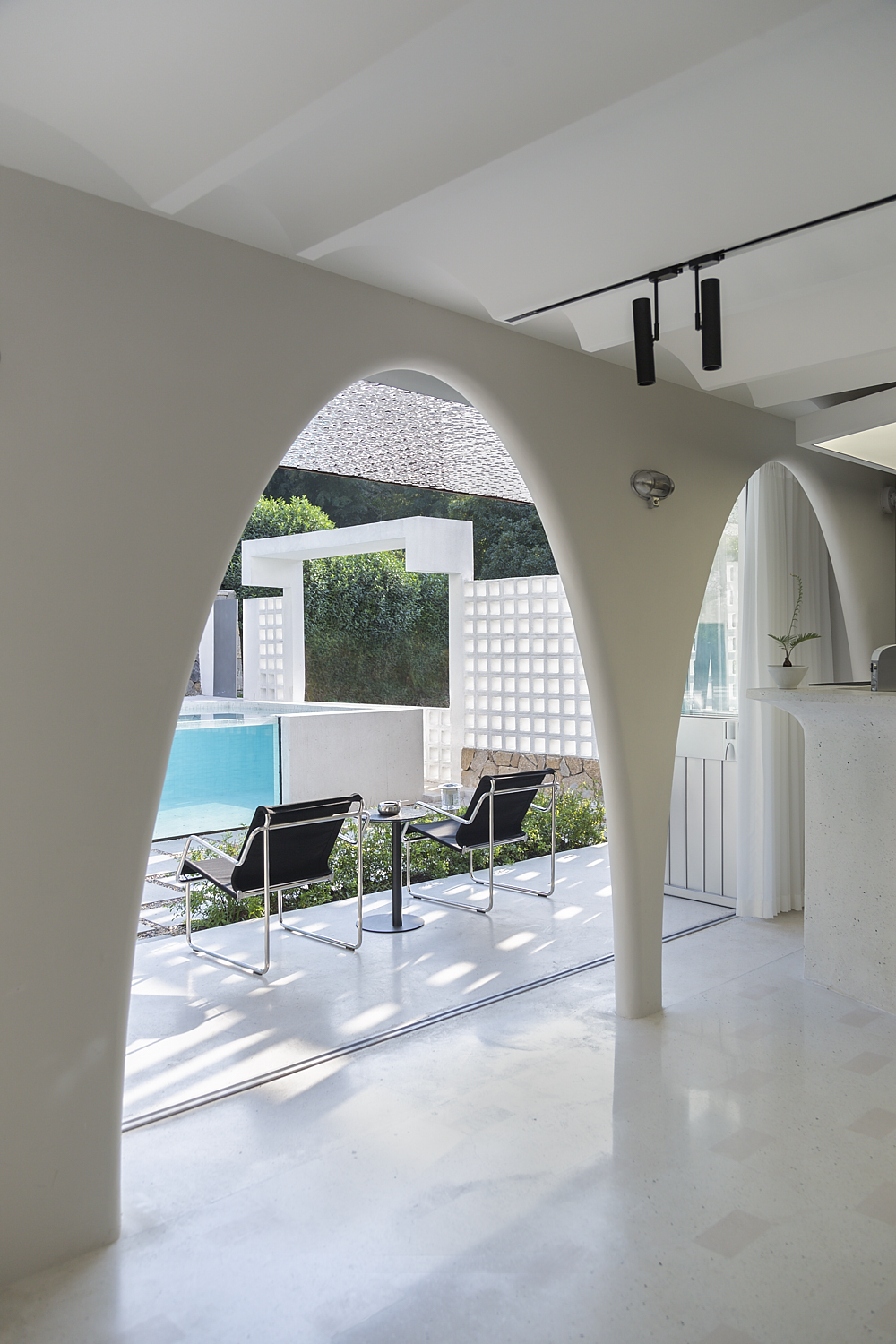 咖啡厅看向室外
咖啡厅看向室外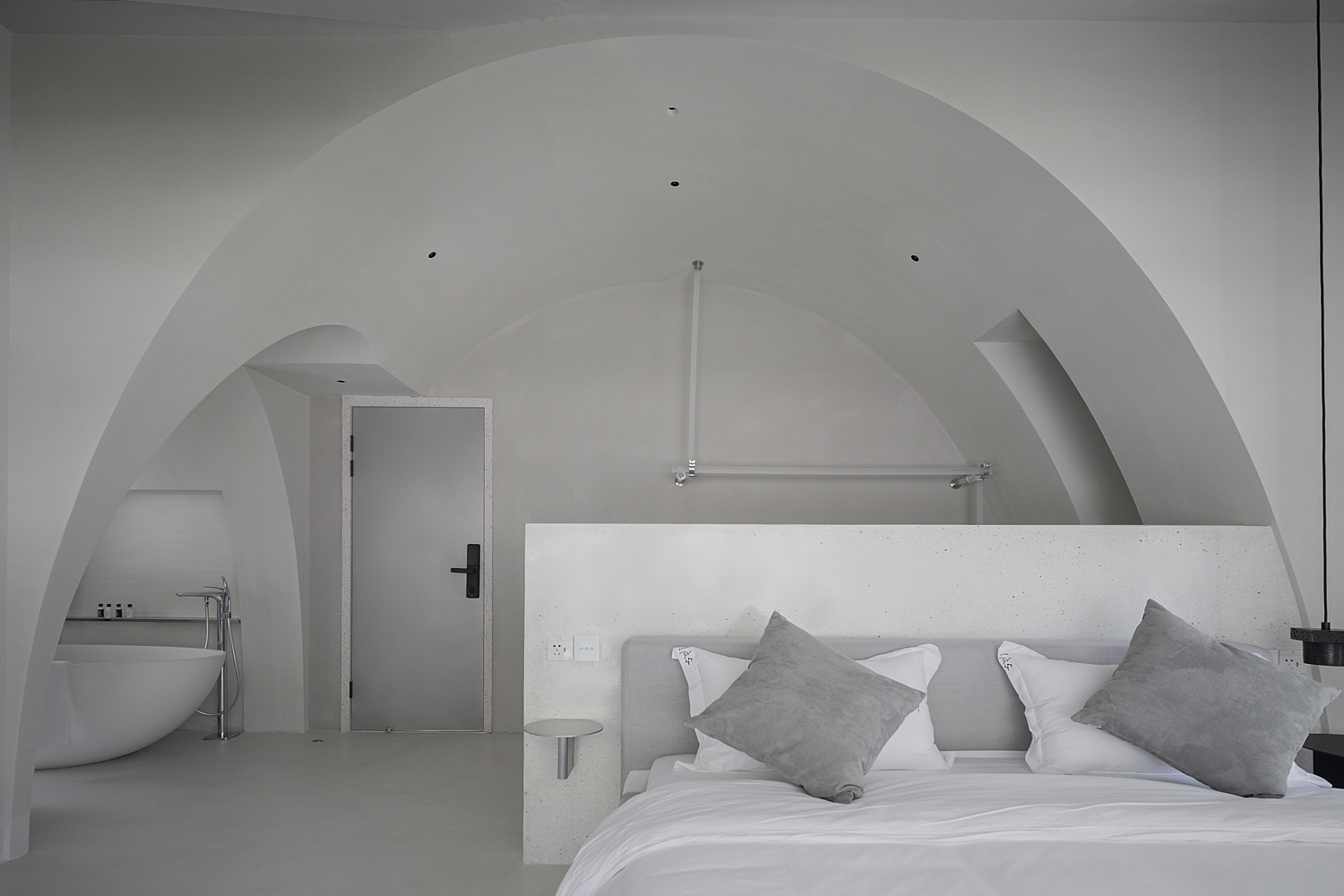 客房
客房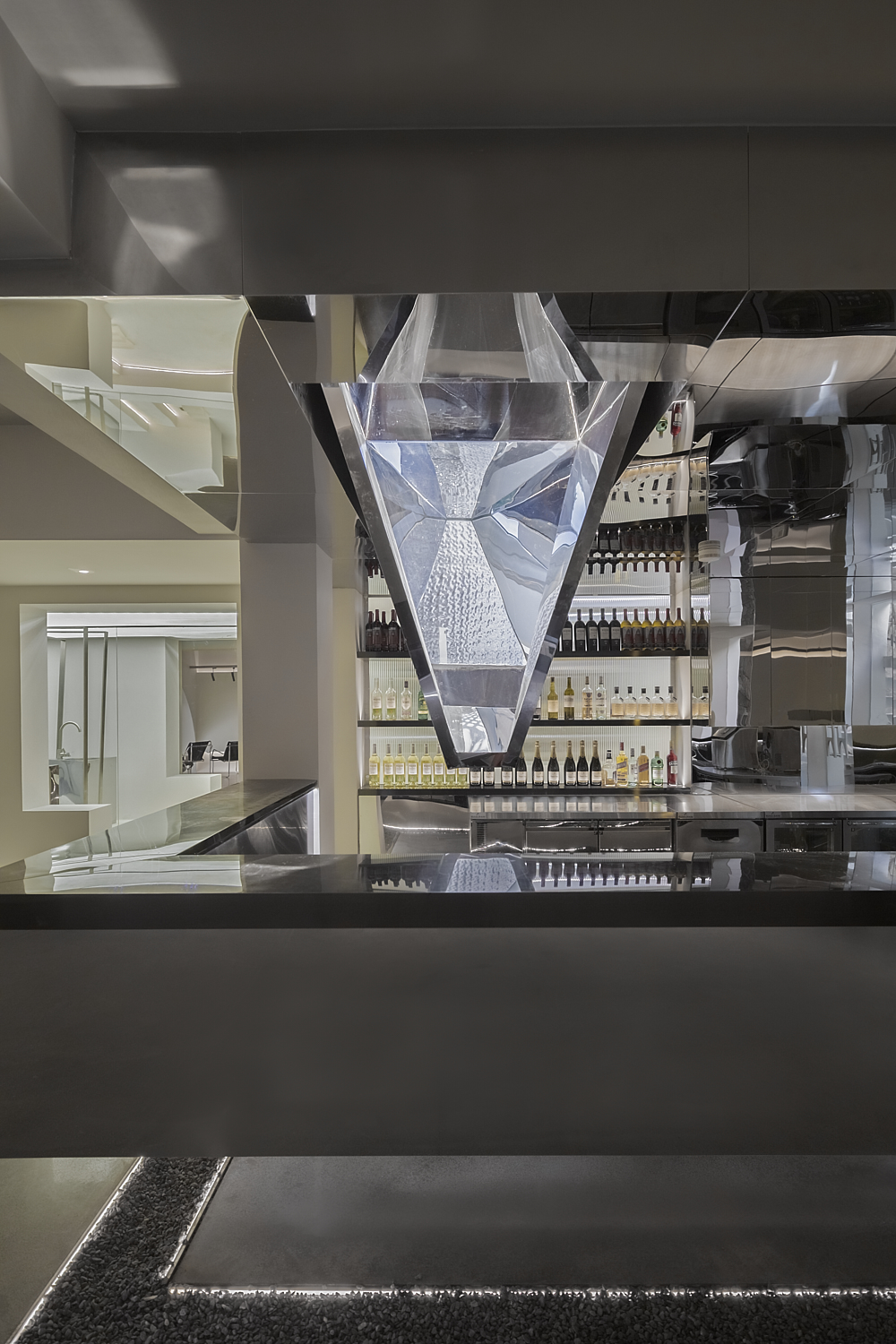 酒吧——菱形的光之容器
酒吧——菱形的光之容器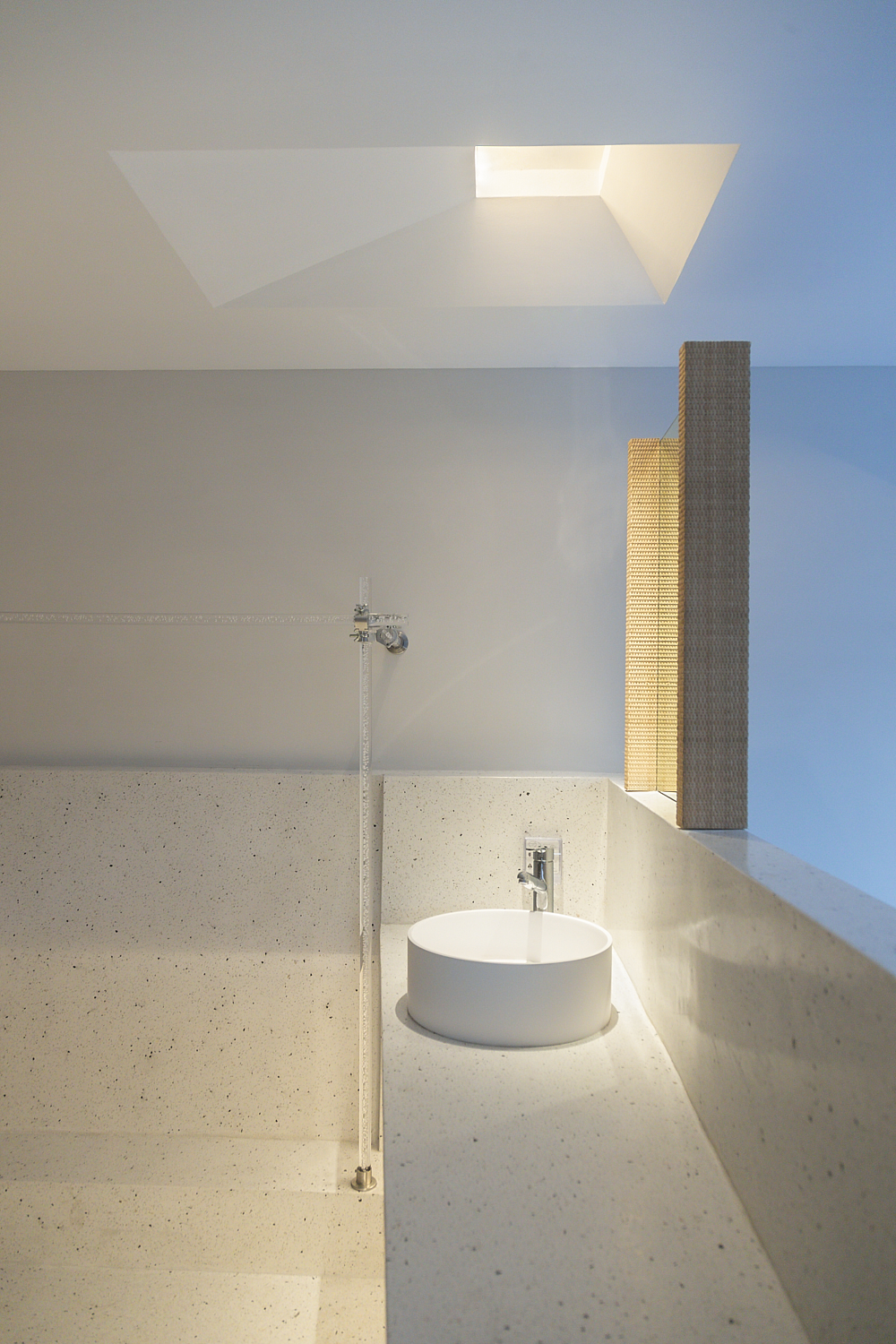
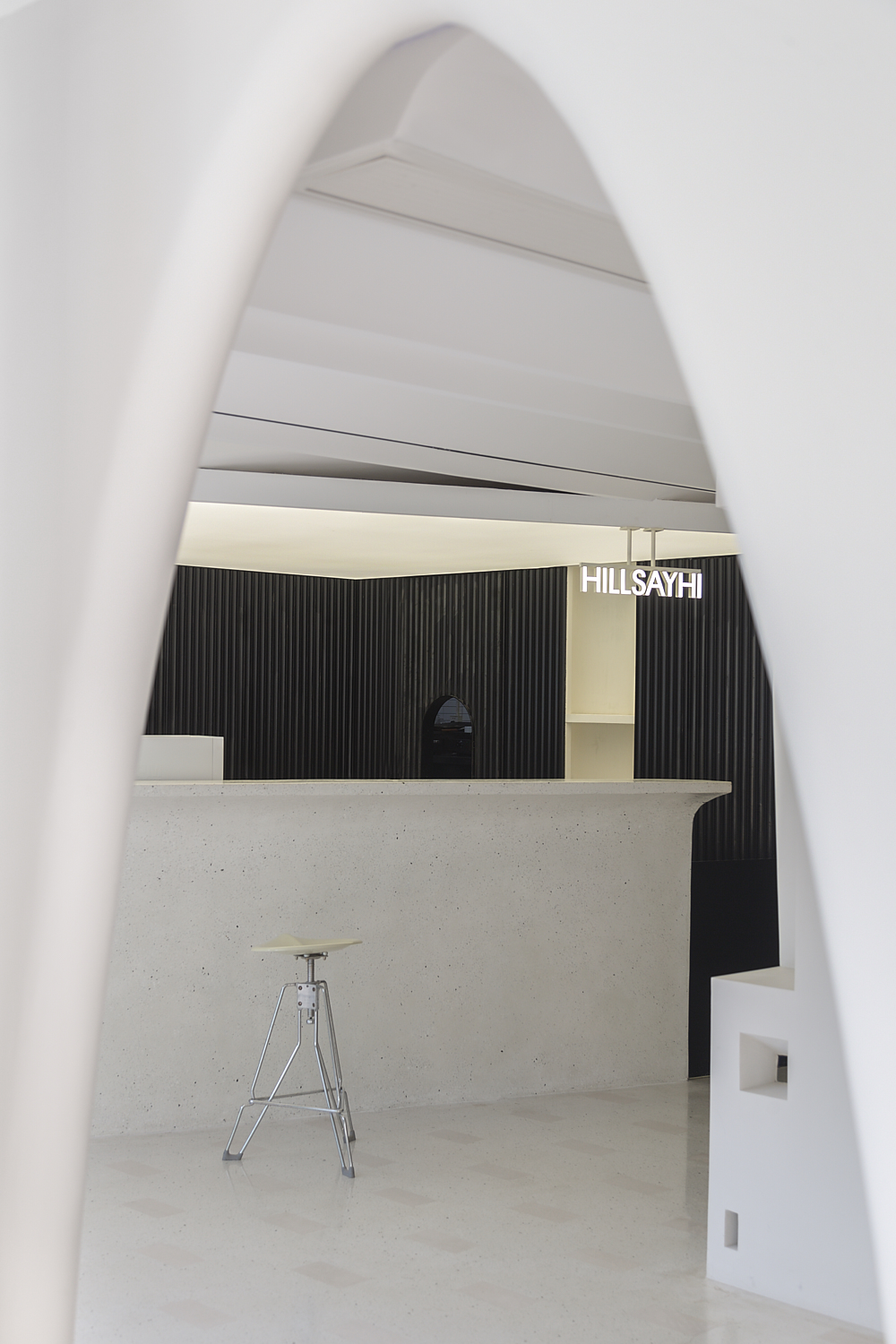 吧台
吧台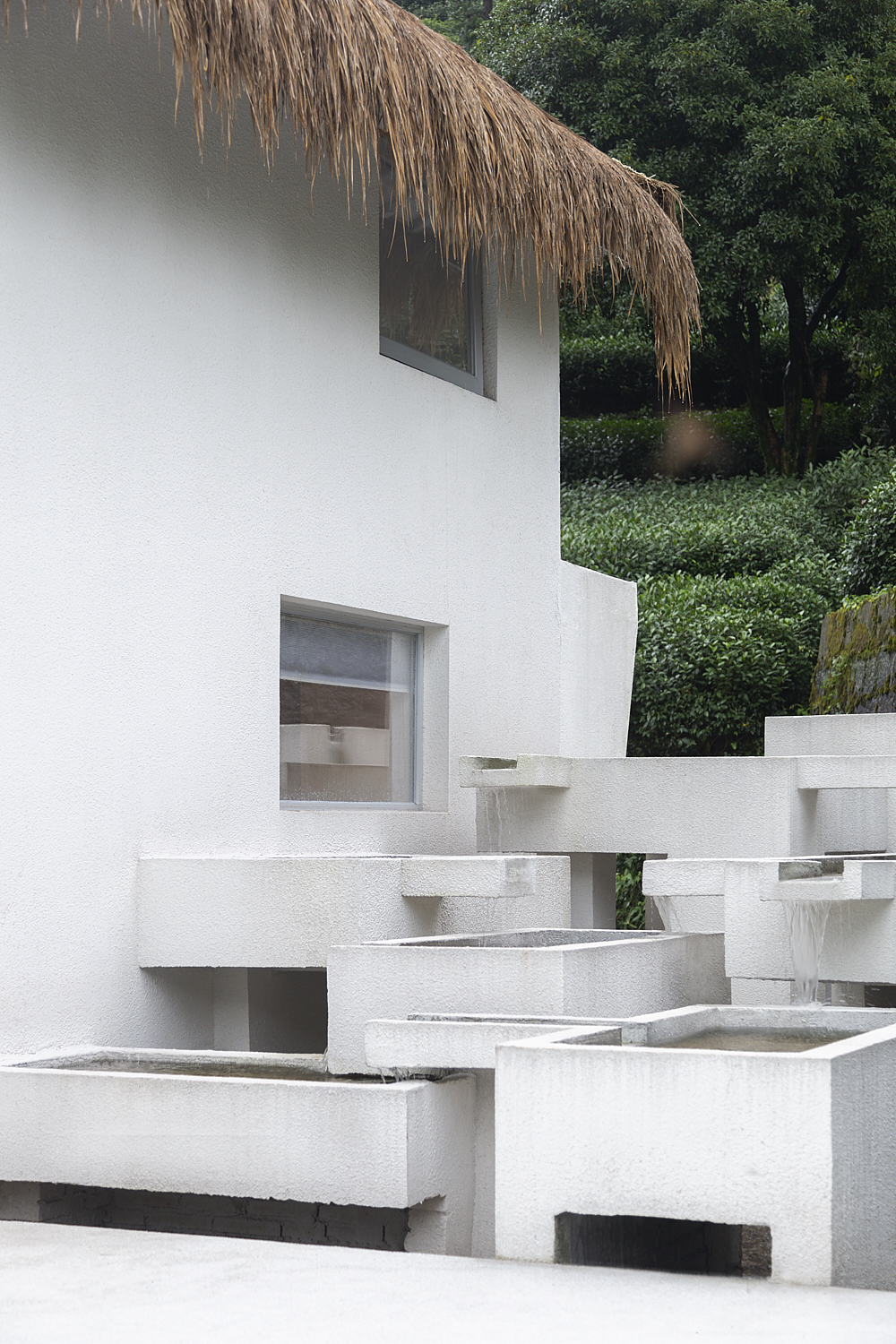 叠泉池
叠泉池